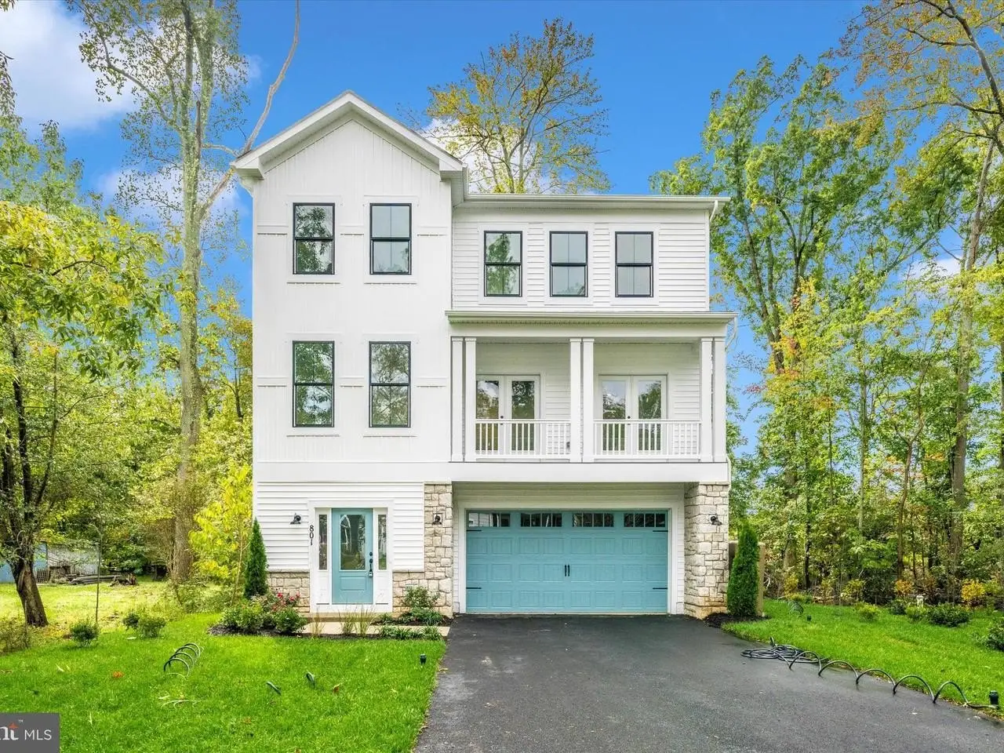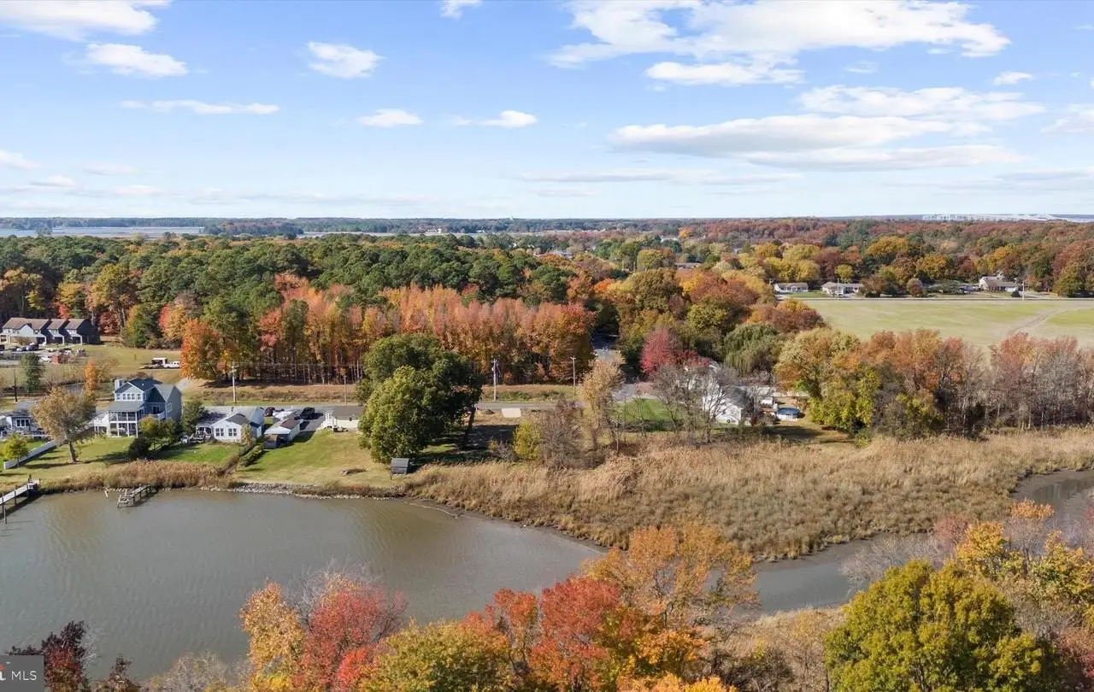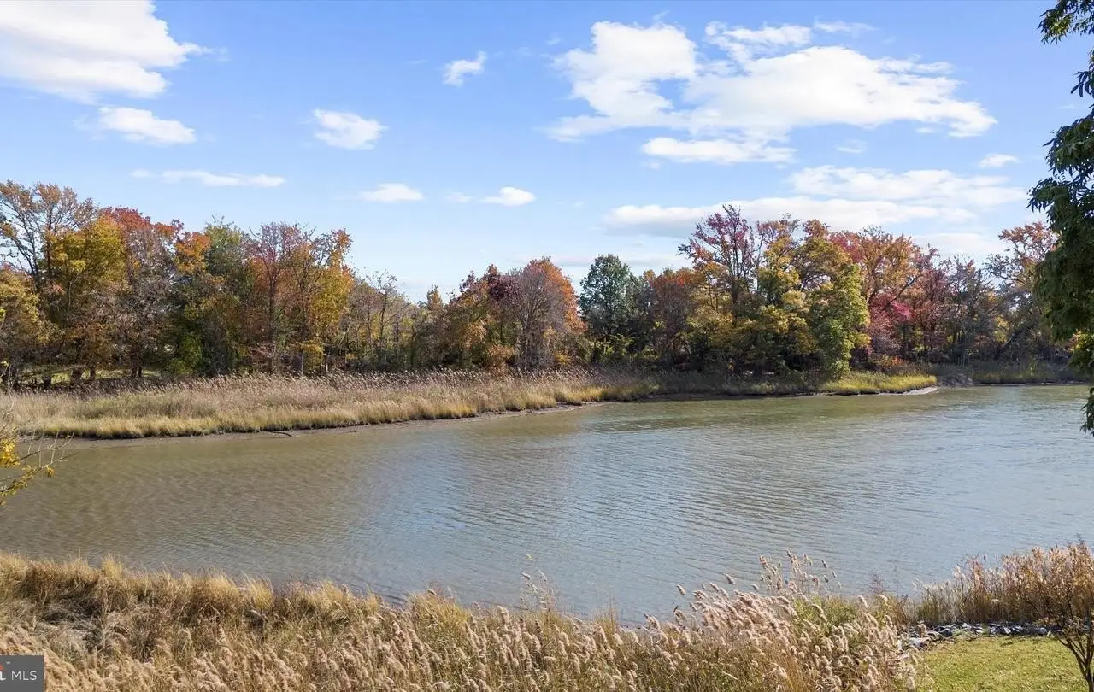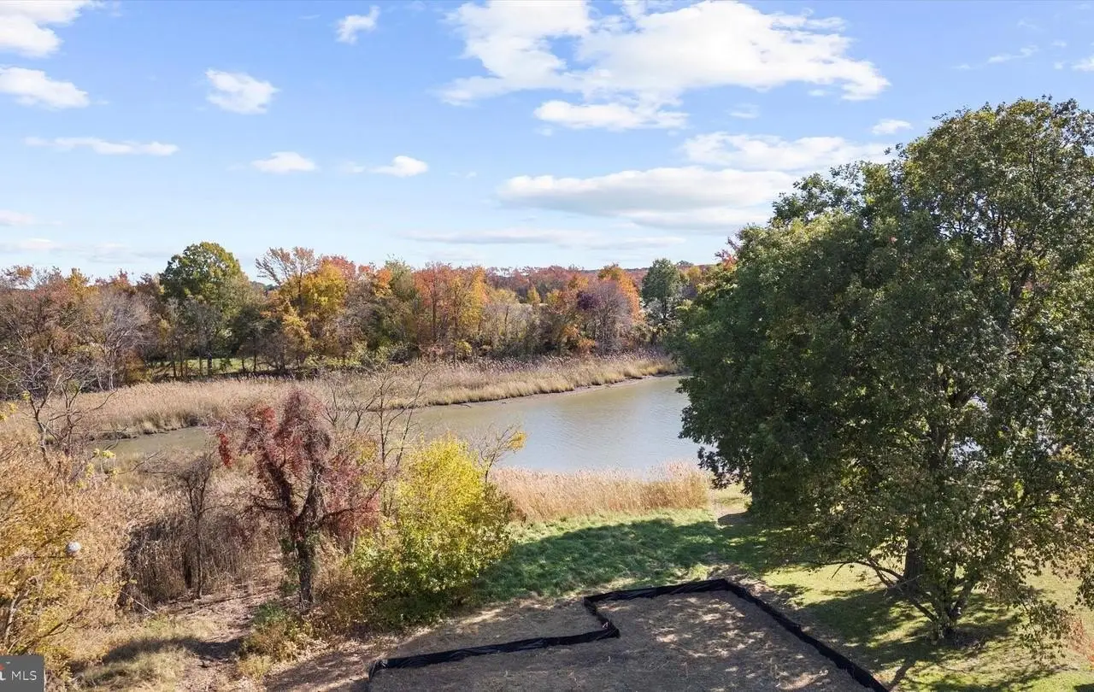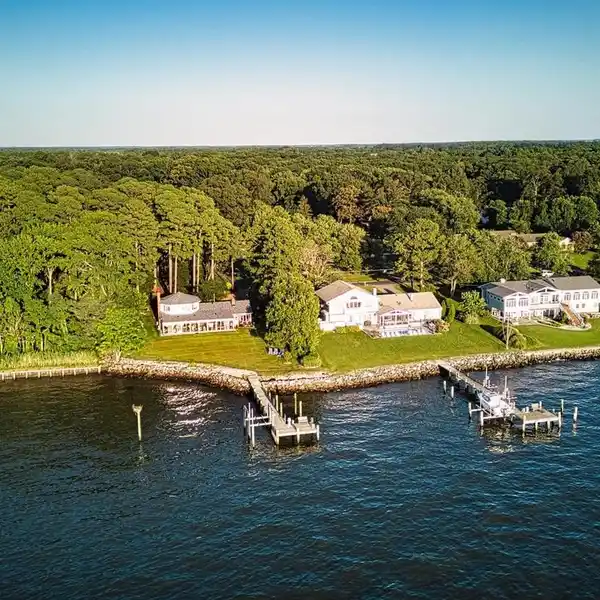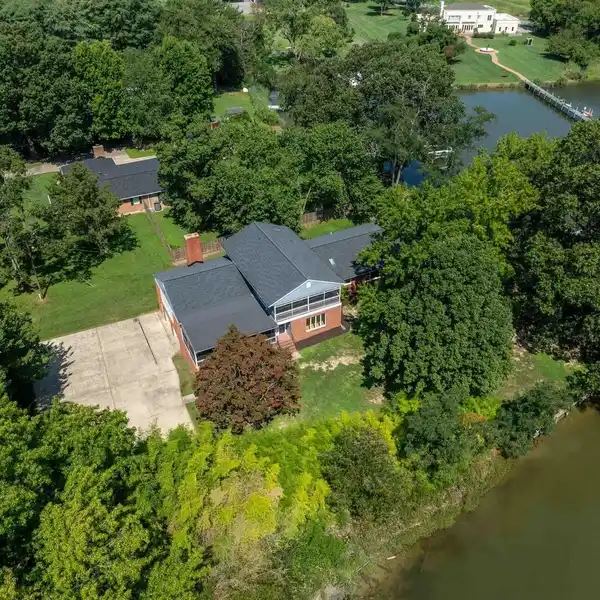Primary Suite with Sweeping Water Views and Spa-Inspired Bath
203 Riverside Drive, Chester, Maryland, 21619, USA
Listed by: Christine Schultz | Long & Foster® Real Estate, Inc.
To-be-built 5BR, 3.5BA waterfront home by Laine Street Homes - now under construction and perfectly positioned to capture breathtaking sunrises over the waterfront of Crab Alley Creek. Thoughtfully designed for modern coastal living, this home will offer panoramic water views from the main level and the primary suite, filling the interior with natural light and scenic beauty. The bright layout will feature 7""Â? plank flooring, a gas fireplace, and a first-floor guest suite. The gourmet kitchen will include shaker-style cabinetry, quartz countertops, an oversized island, and premium ZLINE stainless appliances - ideal for entertaining while overlooking the water. Upstairs, the luxurious primary suite will provide sweeping water vistas and a spa-inspired bath with a 6' tiled shower, double shower heads, and a built-in bench. Additional planned features include tile flooring in all bathrooms, bedroom-level laundry and an integrated 2-car garage. Outdoor living spaces will include an expansive back deck overlooking the water and a covered patio - perfect for peaceful mornings and sunrises over the shoreline. BONUS: Approx. 181 acres of conservation land lies on the other side of the shoreline! On a quiet waterfront lot surrounded by natural beauty, this home combines the craftsmanship of Laine Street Homes with the serenity of coastal living. Photos shown are of a completed home of the same floor plan.
Highlights:
Waterfront views from main level and primary suite
Gas fireplace
Gourmet kitchen with quartz countertops
Listed by Christine Schultz | Long & Foster® Real Estate, Inc.
Highlights:
Waterfront views from main level and primary suite
Gas fireplace
Gourmet kitchen with quartz countertops
Spa-inspired bath with double shower heads
Expansive back deck overlooking the water
