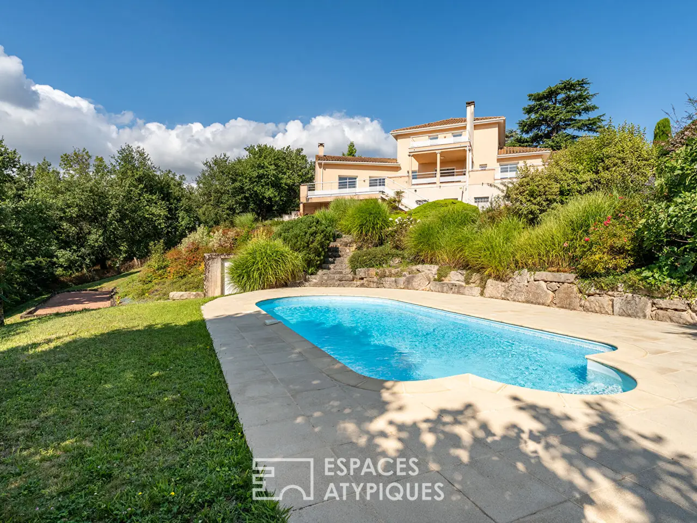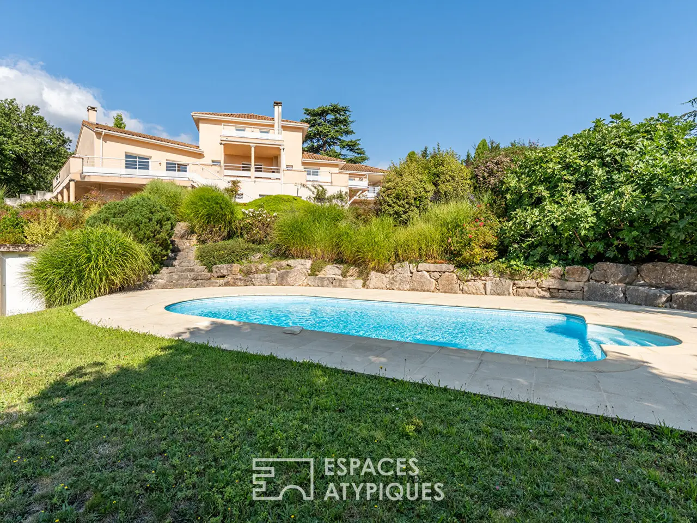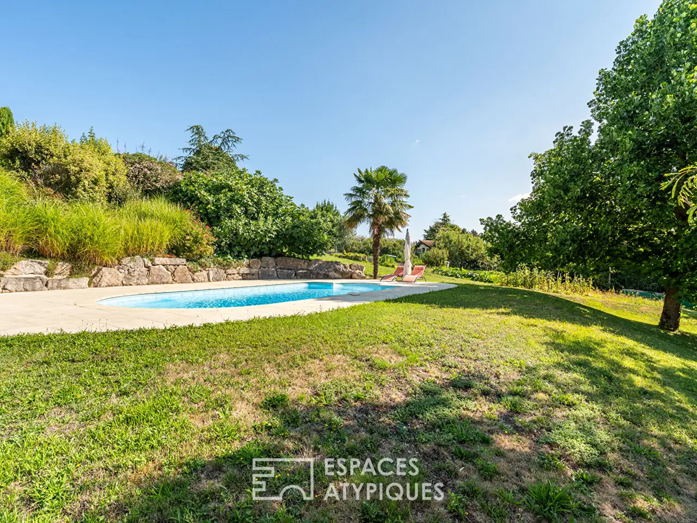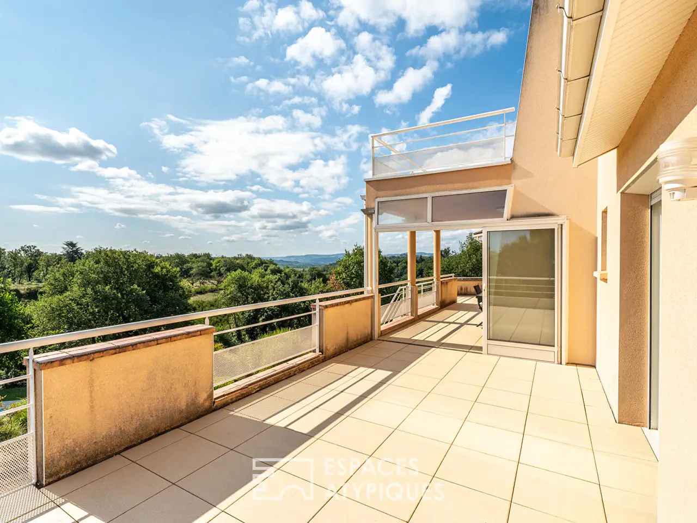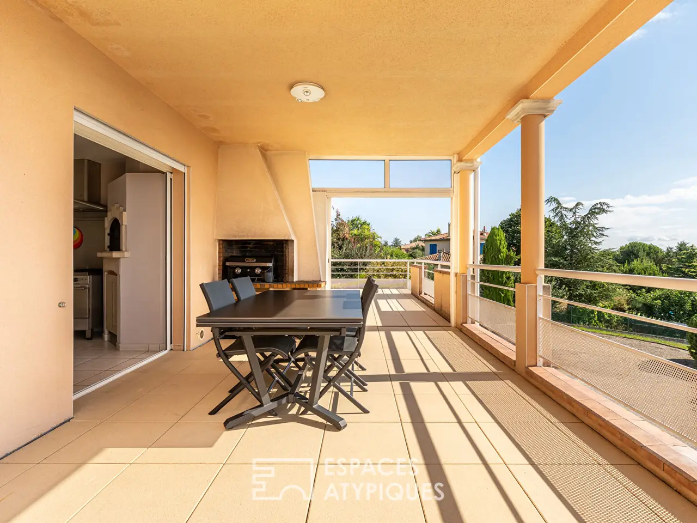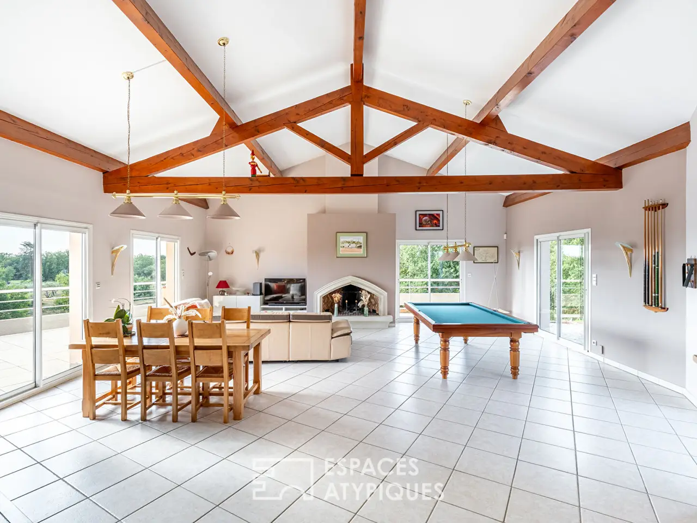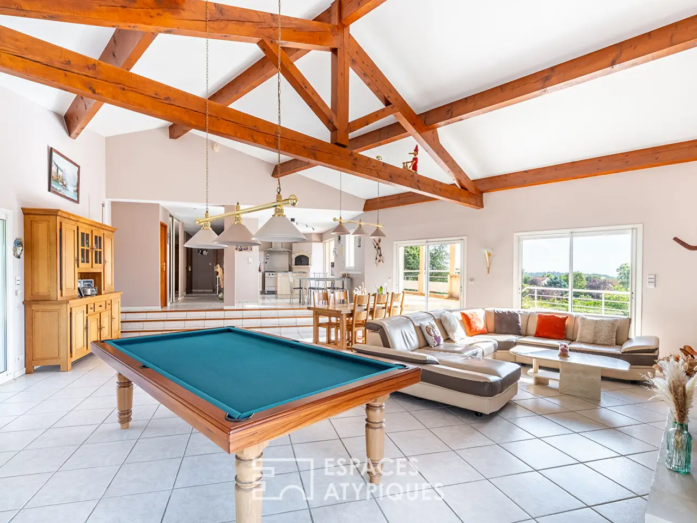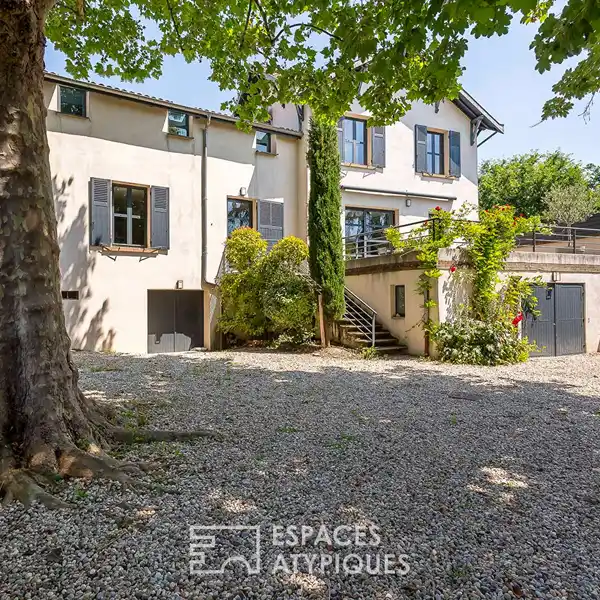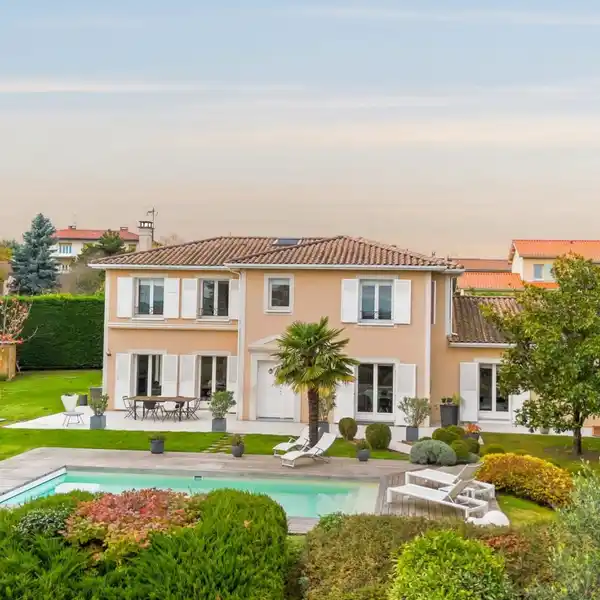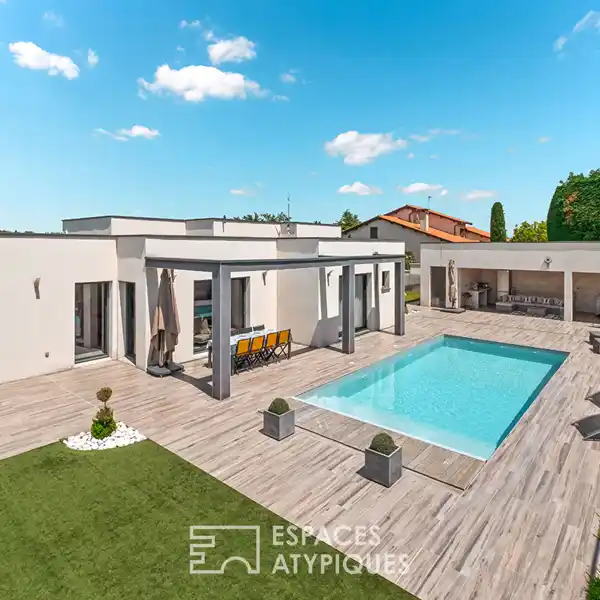Cathedral-Style Living with Panoramic Countryside Views
USD $1,019,436
Brignais, France
Listed by: Espaces Atypiques
Located on the heights of Brignais, in absolute calm, this family home of 210sqm of living space is located on a landscaped plot of 3015sqm with a swimming pool. Upon entering, the gaze is drawn to a vast cathedral living room bathed in light, benefiting from a triple exposure that accentuates the feeling of space and clarity. The exposed framework and the fireplace bring an authentic charm to this living room with its generous volumes. Open to the dining room, the kitchen stands out as a true living space, designed to combine functionality and conviviality. It naturally extends to the outside thanks to a large bay window leading to the terrace, inviting you to fully enjoy the panorama. Its integrated pizza oven adds a warm touch, ideal for moments of sharing around generous meals. This level also includes an office space as well as two bright bedrooms, both open to the outside.One has an en-suite bathroom, while the other benefits from its own shower room, offering comfort suitable for family life or welcoming guests. A toilet is also located. Upstairs, three bedrooms complete the sleeping area: two of them share a common terrace, while the third has independent access as well as its own terrace. A shower room and a toilet complete this level.Below, an elegant wooded garden unfolds around a swimming pool nestled in a green setting, not overlooked. The unobstructed view of the surrounding countryside reinforces the impression of tranquility, just 20 minutes from Lyon. A well-kept vegetable garden and a petanque court complete this bucolic setting, designed to savor every moment in tune with nature.The basement of approximately 250sqm includes 5 garages, 3 of which are electrified. The ceiling height and its volumes allow for potential developments.The atypical character of this property lies in the rare combination of a preserved natural environment and architecture with unique volumes.A unique property, designed for those looking for a living space that is both spacious and connected to nature. Ideal for a family.ENERGY CLASS: C - CLIMATE CLASS: CEstimated average amount of annual energy expenditure for standard use, established from energy prices for the year 2021 / 2022 / 2023: between EUR2,240 and EUR3,350Contact: Emmanuel - 06 67 58 74 89REF. 12254-1Additional information* 7 rooms* 5 bedrooms* 1 bathroom* 2 shower rooms* Outdoor space : 3015 SQM* Property tax : 4 015 €Energy Performance CertificatePrimary energy consumptionc : 130 kWh/m2.yearHigh performance housing*A*B*130kWh/m2.year27*kg CO2/m2.yearC*D*E*F*GExtremely poor housing performance* Of which greenhouse gas emissionsc : 27 kg CO2/m2.yearLow CO2 emissions*A*B*27kg CO2/m2.yearC*D*E*F*GVery high CO2 emissionsEstimated average annual energy costs for standard use, indexed to specific years 2021, 2022, 2023 : between 2240 € and 3350 € Subscription IncludedAgency feesThe fees include VAT and are payable by the vendorMediatorMediation Franchise-Consommateurswww.mediation-franchise.com29 Boulevard de Courcelles 75008 ParisInformation on the risks to which this property is exposed is available on the Geohazards website : www.georisques.gouv.fr
Highlights:
Cathedral living room with exposed framework and fireplace
Spacious kitchen with integrated pizza oven
Multiple terraces with panoramic views
Contact Agent | Espaces Atypiques
Highlights:
Cathedral living room with exposed framework and fireplace
Spacious kitchen with integrated pizza oven
Multiple terraces with panoramic views
Landscaped plot with swimming pool
Office space and bright bedrooms
Elegant wooded garden with swimming pool
Well-kept vegetable garden and petanque court
Basement with 5 garages
Unique architecture with rare volumes
Preserved natural environment near Lyon
