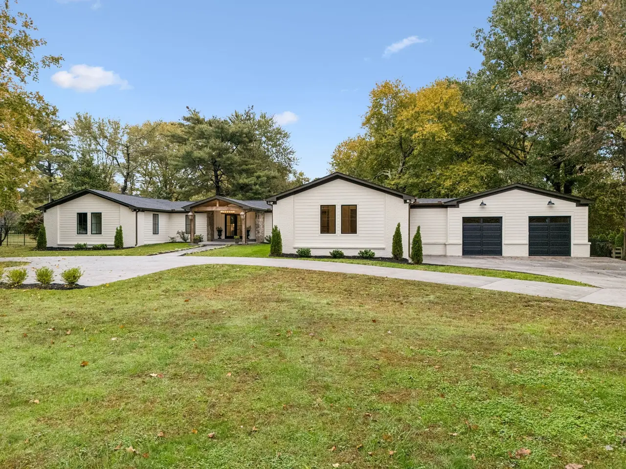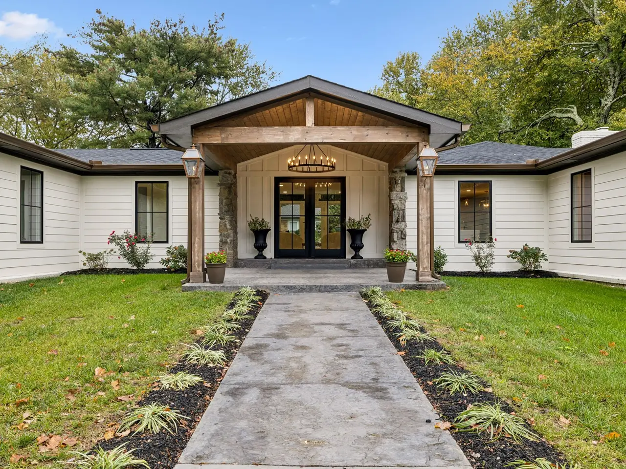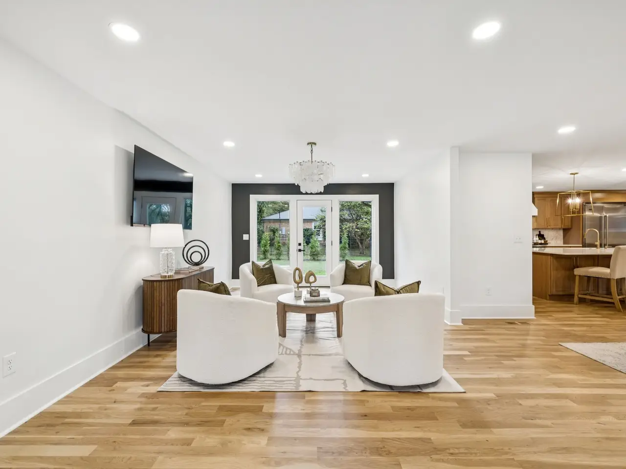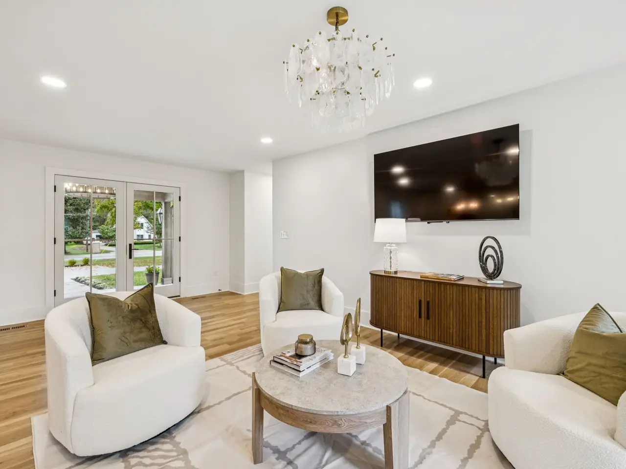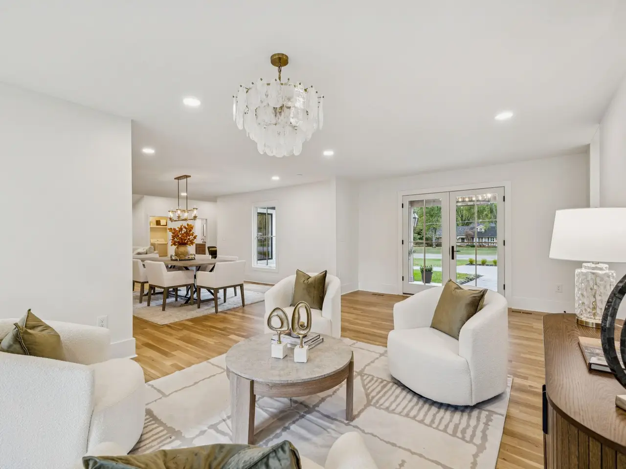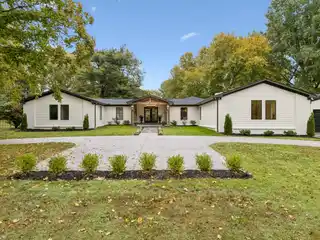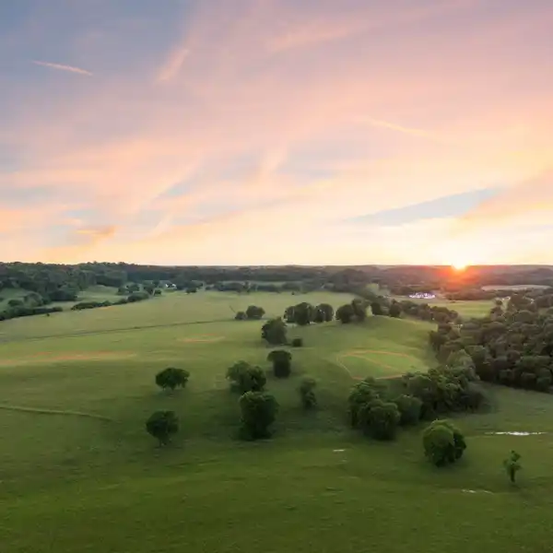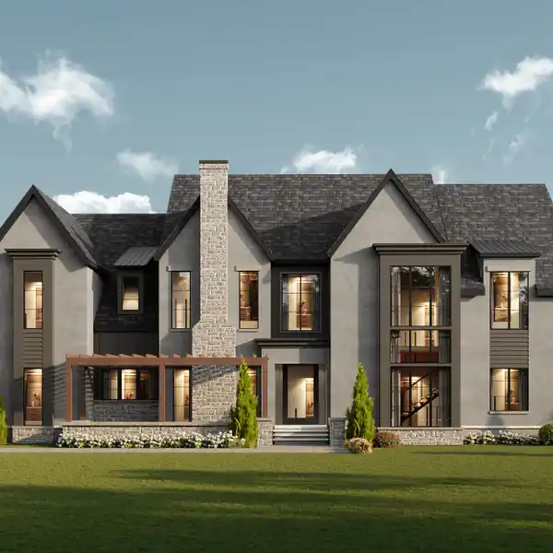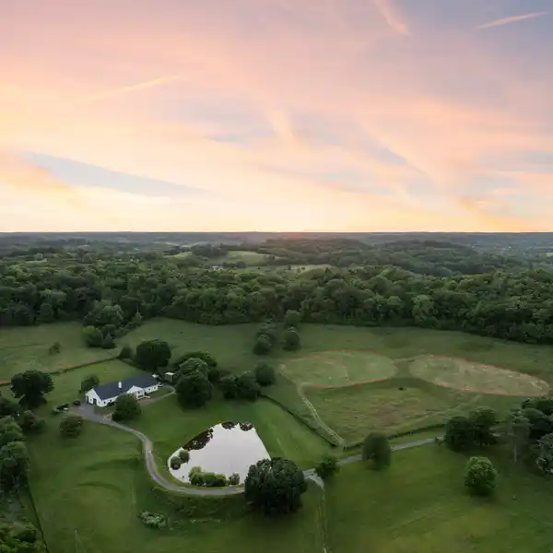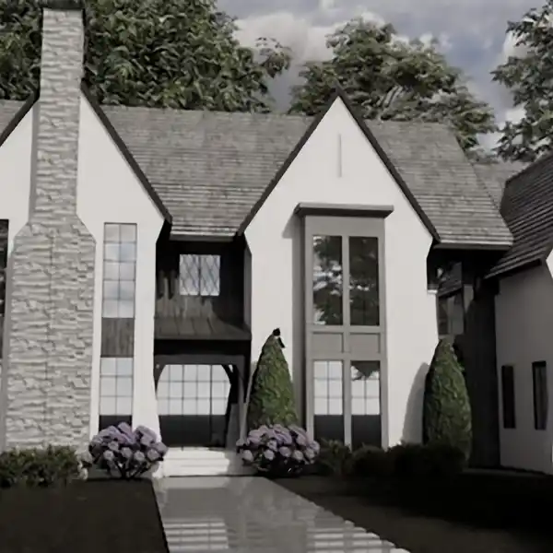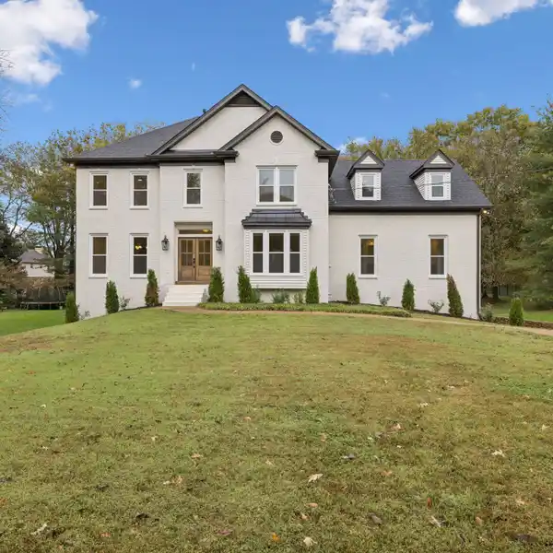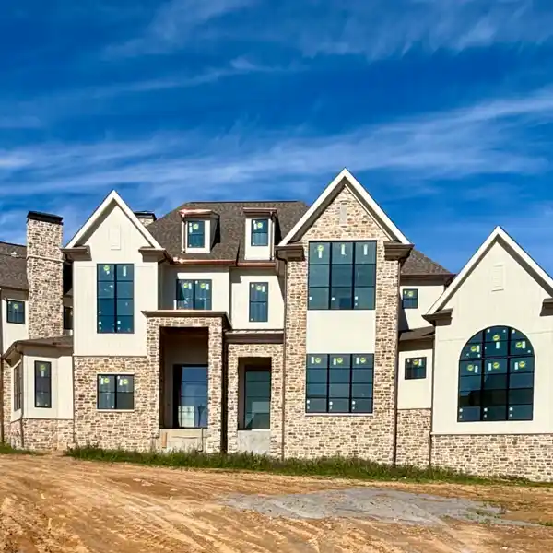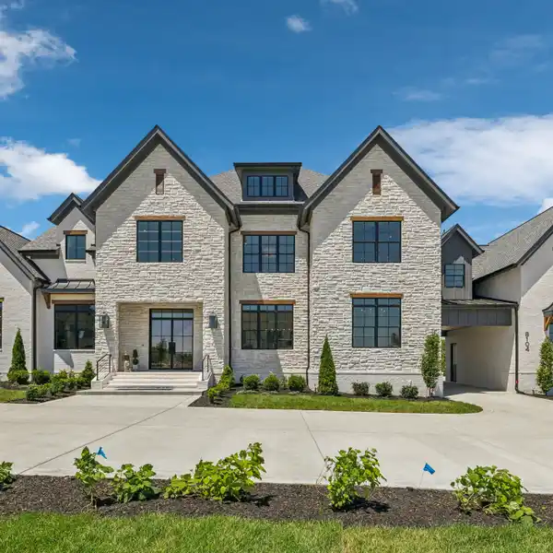Renovated One-Level Brentwood Home on Private Acre
1412 Knox Valley Drive, Brentwood, Tennessee, 37027, USA
Listed by: Lisa Culp Taylor | Onward Real Estate
Discover this beautifully renovated one-level home, perfectly positioned on a private 1-acre corner lot at the end of a quiet cul-de-sac in the heart of Brentwood's established Brenthaven community. Every detail has been thoughtfully updated, offering a move-in ready retreat just minutes from I-65 and Williamson County's top-rated schools--zoned for Lipscomb Elementary, Brentwood Middle, and Brentwood High--as well as shopping, dining, and everyday conveniences. Inside, a versatile layout features two primary bedroom suites, each complete with walk-in closets and luxurious full baths showcasing double vanities, stand-alone soaking tubs, and tile showers with glass surrounds--ideal for multi-generational living or private guest accommodations. The comprehensive renovation includes a new roof, windows, gutters, and circular driveway, ensuring peace of mind and curb appeal. The fully fenced backyard offers a charming patio, storage shed, and ample space for a future pool. Designed for comfortable living, the home boasts multiple living and dining areas with a seamless flow from the formal living/sitting room to the kitchen, dining room, and vaulted den. The chef's kitchen impresses with a large center island, abundant cabinetry, and two dishwashers, plus a Viking refrigerator, Viking double oven and gas range, pot filler, under mount microwave, and beverage center. The vaulted den features a cozy fireplace with a full-height stone surround, and nearby you'll find a convenient powder bath and laundry room off the secondary dining/sitting area. Truly an exceptional opportunity for upgraded one-level living in one of Brentwood's most desirable locations!
Highlights:
Stone-surrounded cozy fireplace
Versatile layout with two primary bedroom suites
Chef's kitchen with Viking appliances and large island
Listed by Lisa Culp Taylor | Onward Real Estate
Highlights:
Stone-surrounded cozy fireplace
Versatile layout with two primary bedroom suites
Chef's kitchen with Viking appliances and large island
Luxurious full baths with double vanities
Vaulted den with seamless flow to living areas
Circular driveway and new roof
Fully fenced backyard with patio and storage shed

