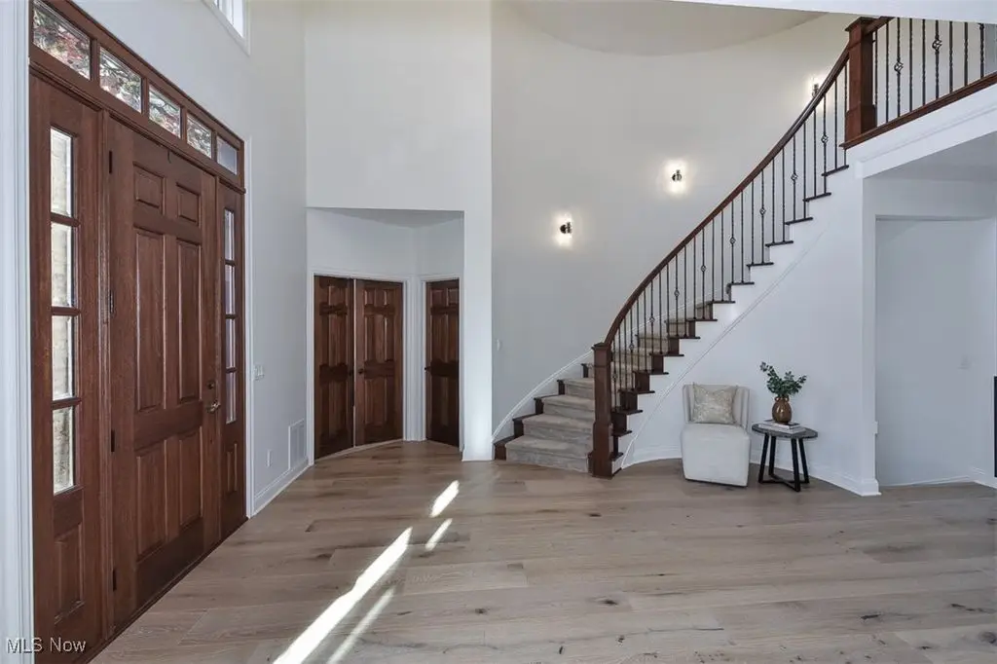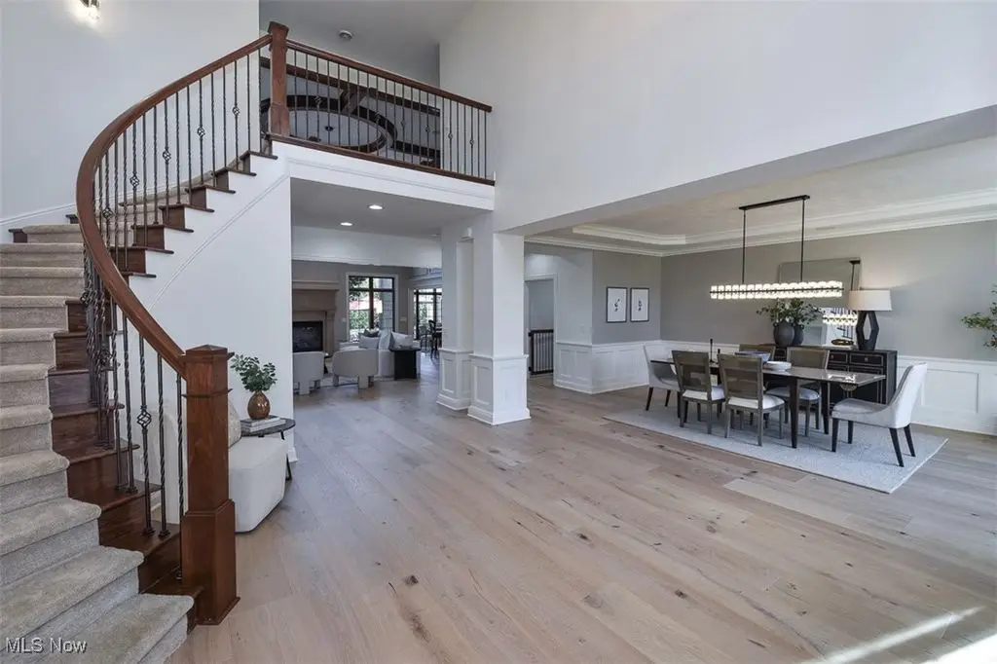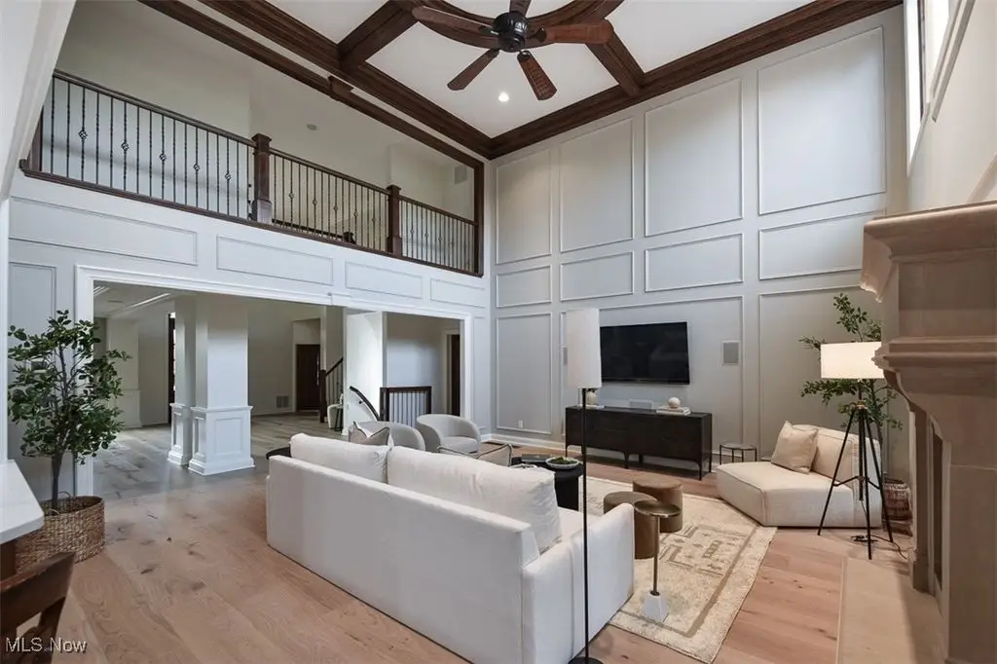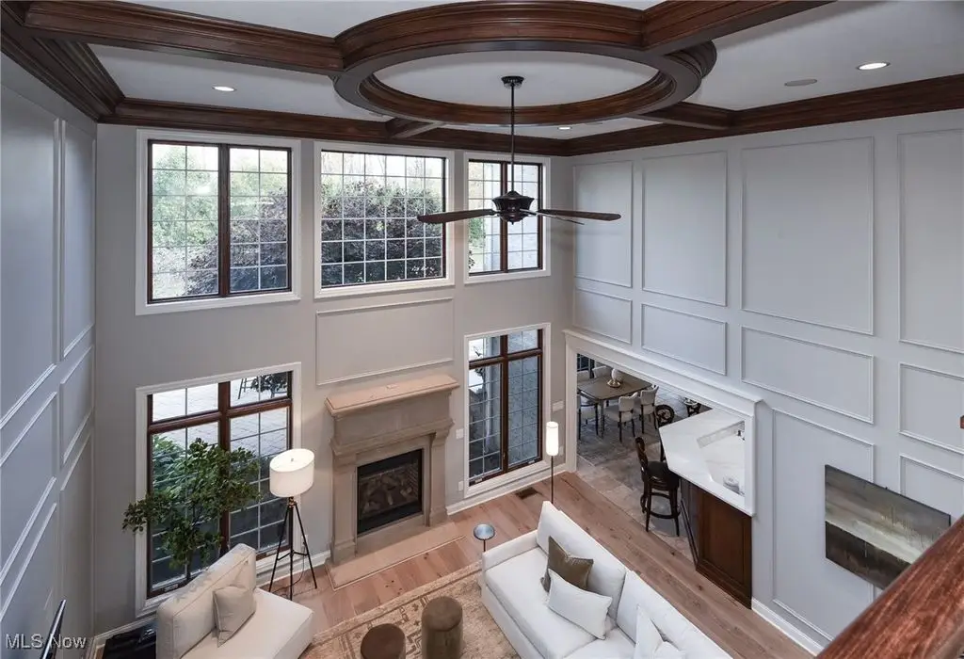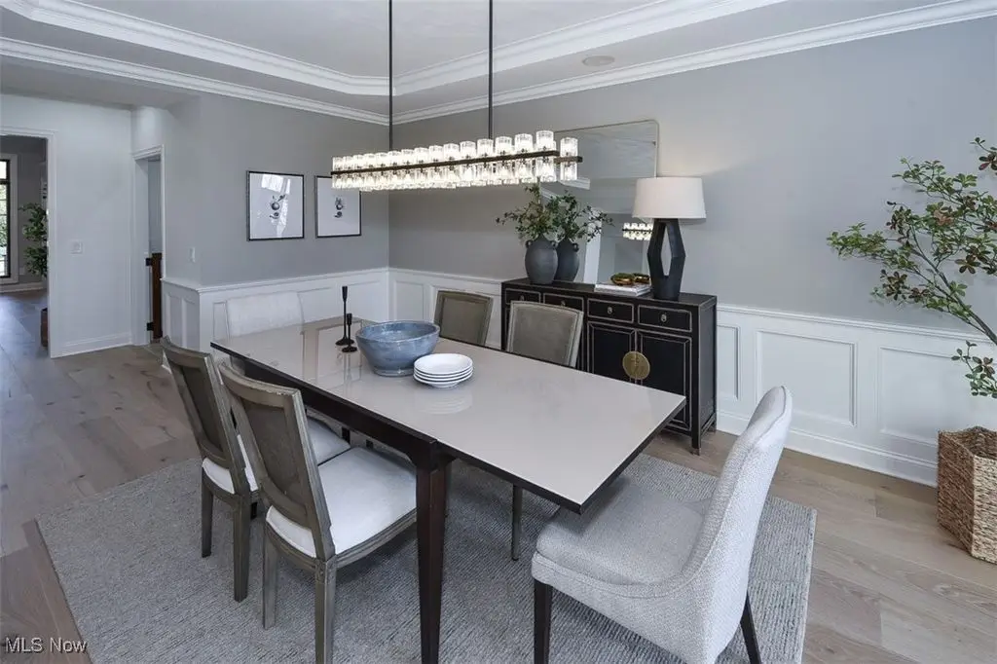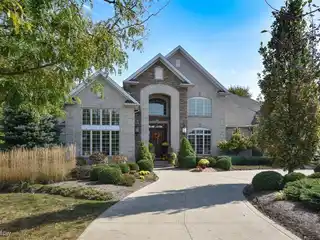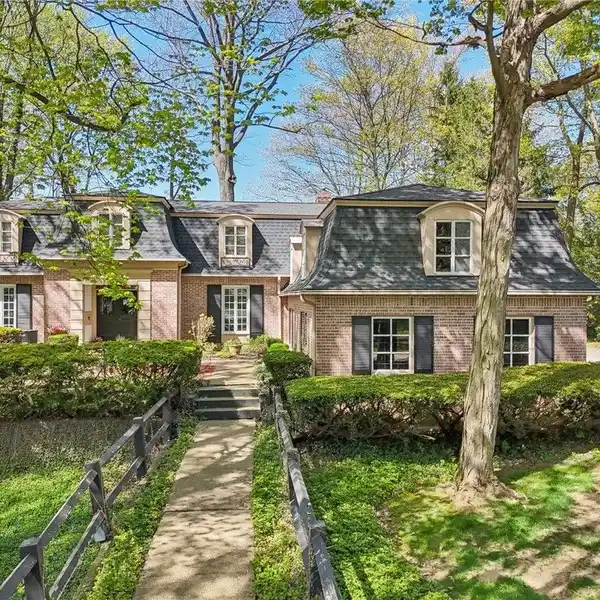Grand Colonial Elegance with Modern Sophistication
4299 Burberry Circle, Avon, Ohio, 44011, USA
Listed by: Meredith Hardington | Howard Hanna Real Estate Services
Welcome to this stunning Lapos custom-built colonial, perfectly situated on a spacious double lot in the sought-after Highland Park community. From the moment you step into the soaring two-story foyer, you'll be captivated by the elegant chandelier, bright open layout, and contemporary design elements. New hardwood plank flooring, fresh paint, and updated lighting create a modern yet inviting ambiance throughout the foyer, great room, and dining room. The great room features a dramatic vaulted ceiling with exposed wood beams, a cozy fireplace, and picturesque views of the manicured backyard. The formal dining room offers ample space for unforgettable gatherings.The eat-in kitchen is designed for both functionality and style, showcasing new quartz countertops, new backsplash, and an adjoining butler's pantry with abundant storage-ideal for the home chef. Enjoy morning coffee or quiet afternoons in the sunroom, filled with natural light. A large laundry room and mudroom add everyday convenience.The first-floor primary suite provides a true retreat with a luxurious spa-like bath and walk-in closet. Upstairs, a second primary suite with a full bath, two additional bedrooms, and a full bath are recently painted and offer ample space for family or guests.The finished lower level is an entertainer's dream, complete with a second fireplace, a full built-in bar with appliances, and generous space for a pool table, gaming area, or home theater. A dedicated fitness room allows you to work out in the comfort of your own home. A bedroom and attached full bathroom offer another option for overnight guests or a teen suite. Outdoors, the paver patio with a full stone fireplace is perfect for summer gatherings and evenings under the stars, all surrounded by beautifully landscaped, park-like grounds. Additional highlights include a four-car garage plus a built-in storage garage.
Highlights:
Vaulted ceilings with exposed wood beams
Quartz countertops and new backsplash
Sunroom filled with natural light
Listed by Meredith Hardington | Howard Hanna Real Estate Services
Highlights:
Vaulted ceilings with exposed wood beams
Quartz countertops and new backsplash
Sunroom filled with natural light
Finished lower level with full built-in bar
Spa-like bath in first-floor primary suite
Paver patio with stone fireplace
Two primary suites, ideal for guests
Dramatic two-story foyer with elegant chandelier
Four-car garage
Manicured backyard with picturesque views

