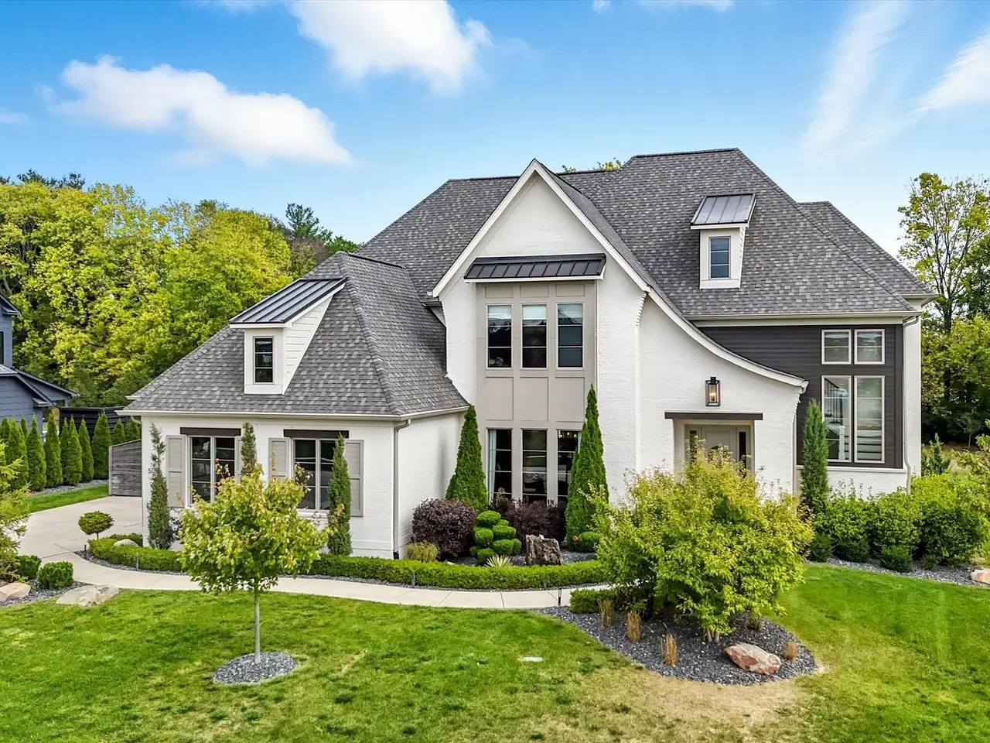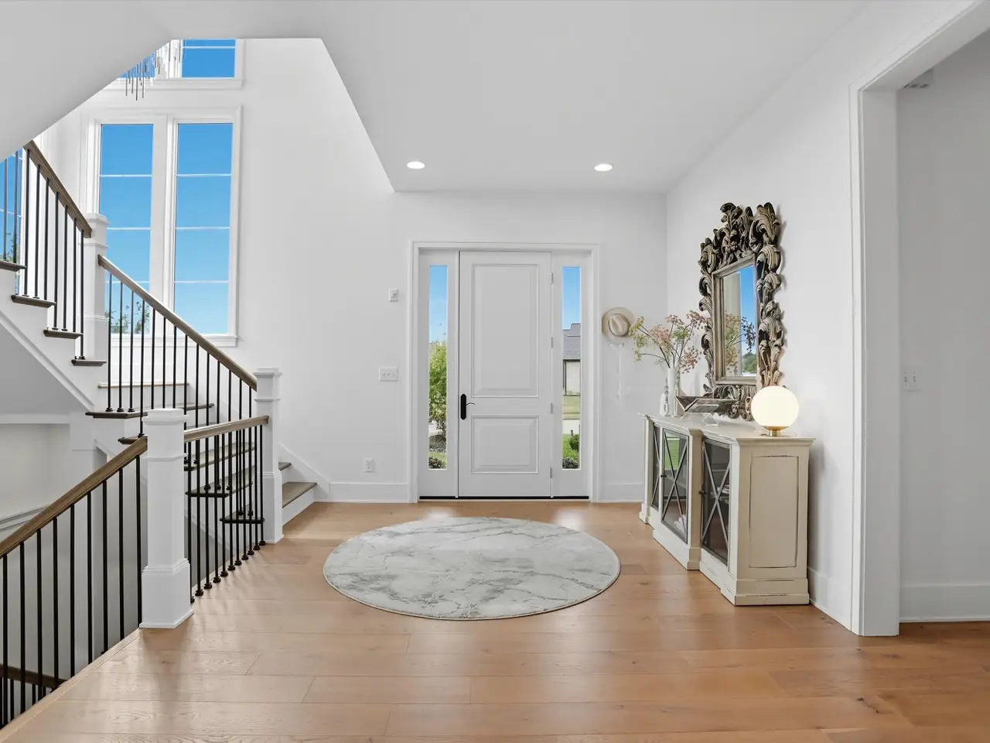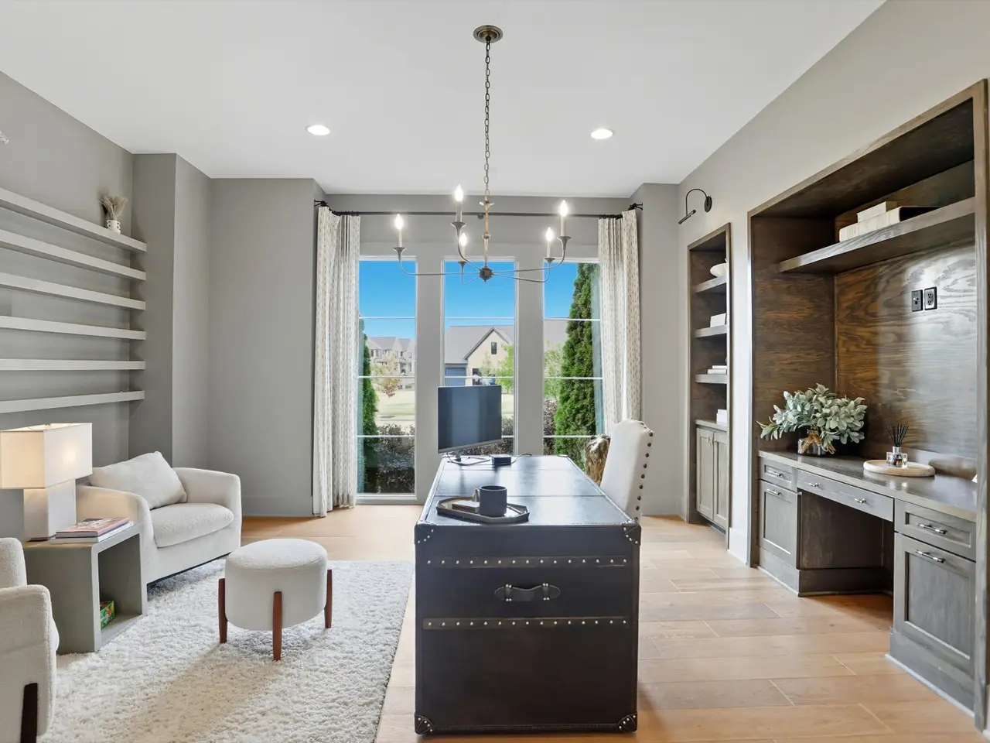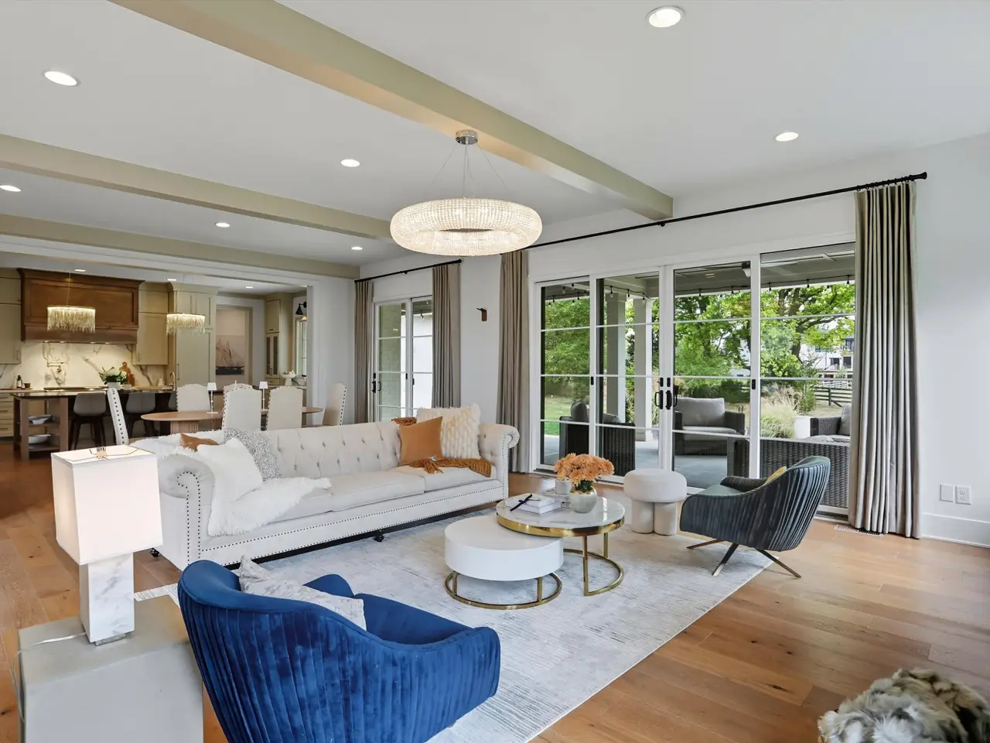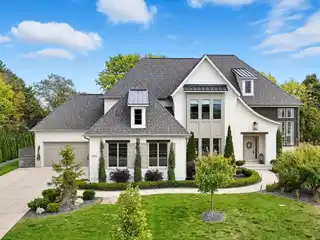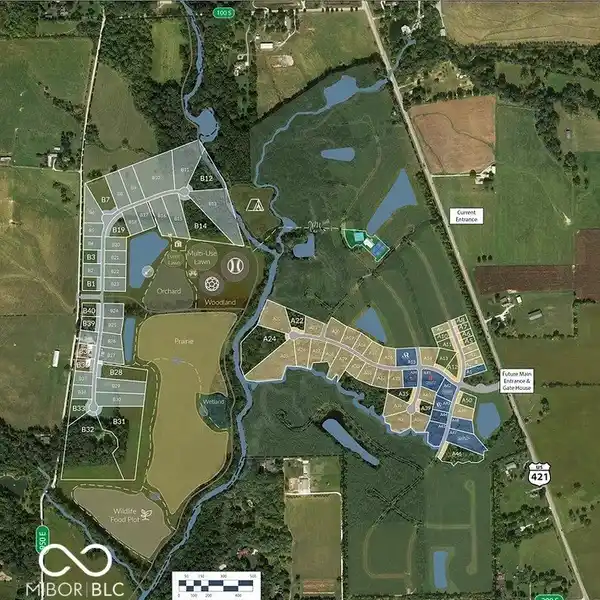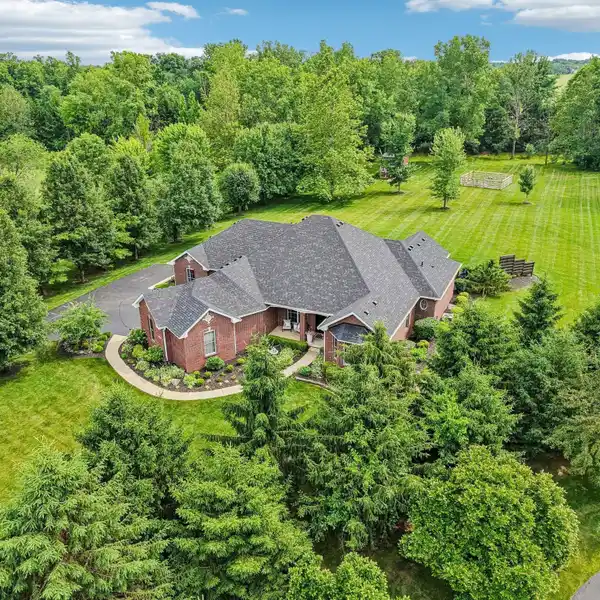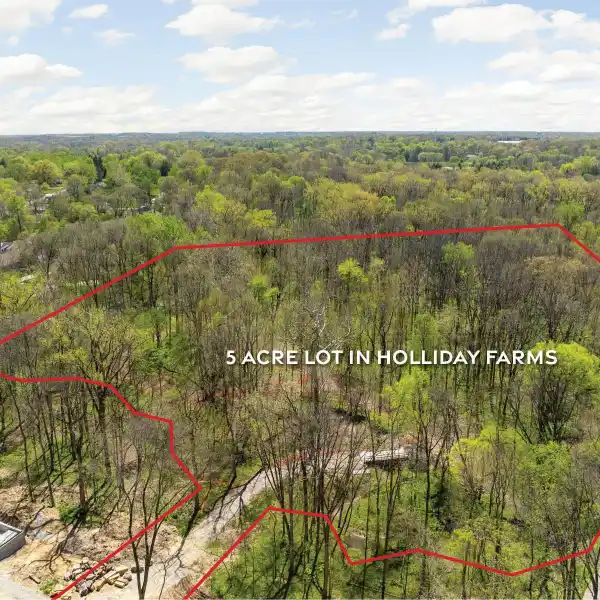Thoughtfully Designed Home That Has It All
5130 Melbourne Place, Zionsville, Indiana, 46077, USA
Listed by: Chas Schaffernoth | F.C. Tucker Company
Positively Stunning! This home truly has it all - every detail has been thoughtfully designed & beautifully finished. From top to bottom, this custom home combines high-end craftsmanship, modern design, & everyday comfort across three impressive levels. Freshly painted and move-in ready, it offers spacious, light-filled rooms perfect for both relaxed living and entertaining on a grand scale. The main level features an open-concept layout with a chef's kitchen that includes Monogram appliances, dual built-in fridge/freezers, a walk-in pantry, & a sleek custom wet bar with a filtered water faucet. A whole-home speaker system sets the mood for any occasion. You'll also find a roomy study, laundry area, & gorgeous built-ins that add both function & style. The primary suite is pure luxury - complete with a spa-inspired marble wet room featuring dual shower heads and a California Closets walk-in wardrobe. Step outside to the covered porch, ideal for outdoor dining, cozy evenings by the fire pit, or weekend barbecues. Professionally landscaped with water feature boulders, a gas grill, & full-yard irrigation, the outdoor space is as impressive as the inside. The garage comes fully equipped with an epoxy floor, built-in storage, & an EV charger. Upstairs, you'll find four spacious bedrooms (each with its own ensuite bath), plus a second study & open loft. The finished basement is an entertainer's dream - new flooring, a kitchen with a live-edge island, a theater, gym, games area, guest suite, & playroom, with plenty of storage to spare. This home effortlessly blends luxury, technology, & comfort. Don't miss your chance to experience elevated living - schedule your private tour today! HOA includes access to Hampshire amenities: pool, basketball and pickleball courts, and playground.
Highlights:
Marble wet room with dual shower heads
Custom wet bar with filtered water faucet
Whole-home speaker system
Listed by Chas Schaffernoth | F.C. Tucker Company
Highlights:
Marble wet room with dual shower heads
Custom wet bar with filtered water faucet
Whole-home speaker system
Covered porch with fire pit
California Closets walk-in wardrobe
EV charger in garage
Ensuite baths in all bedrooms
Theater room
Gym
Pool and amenities included

