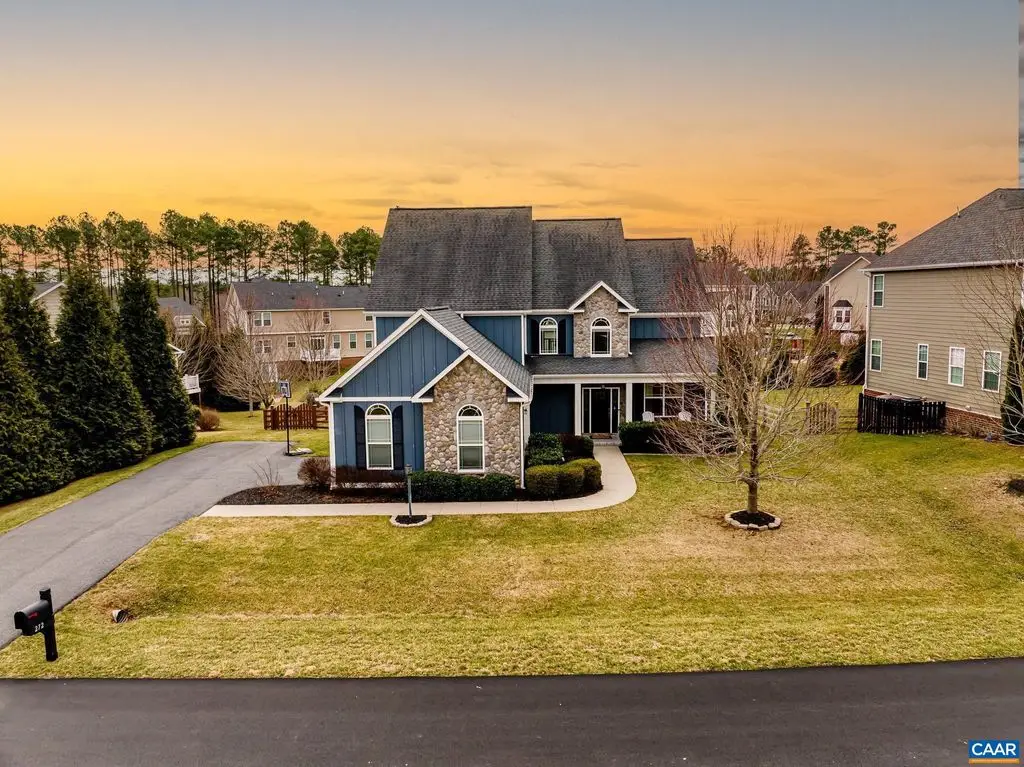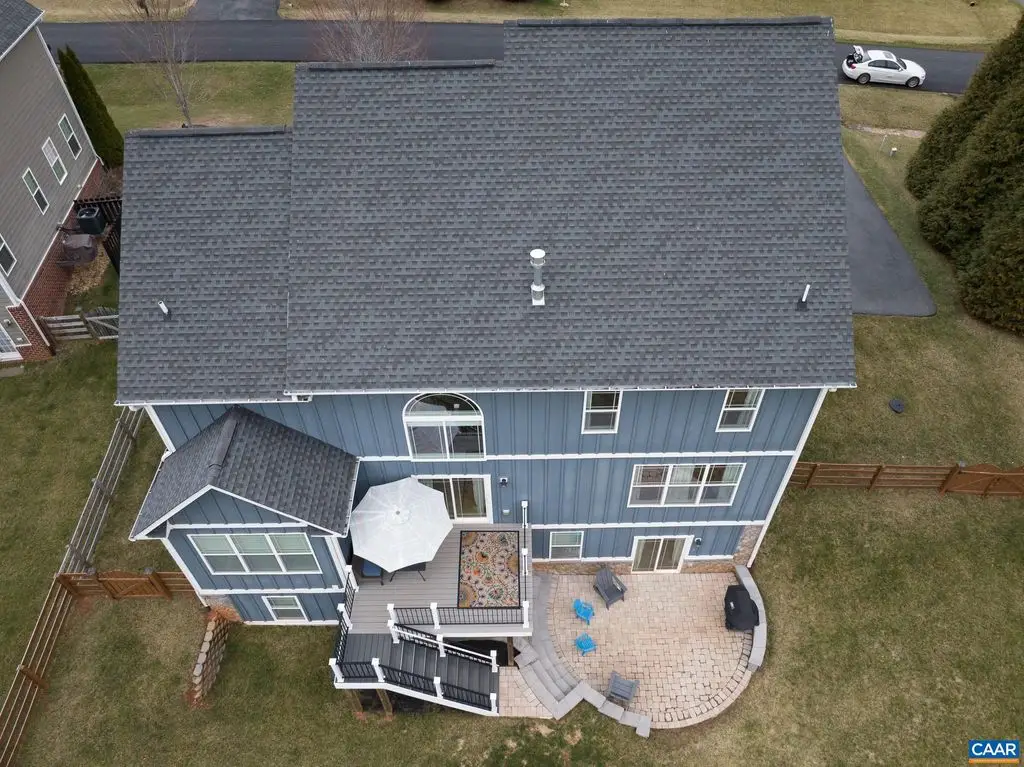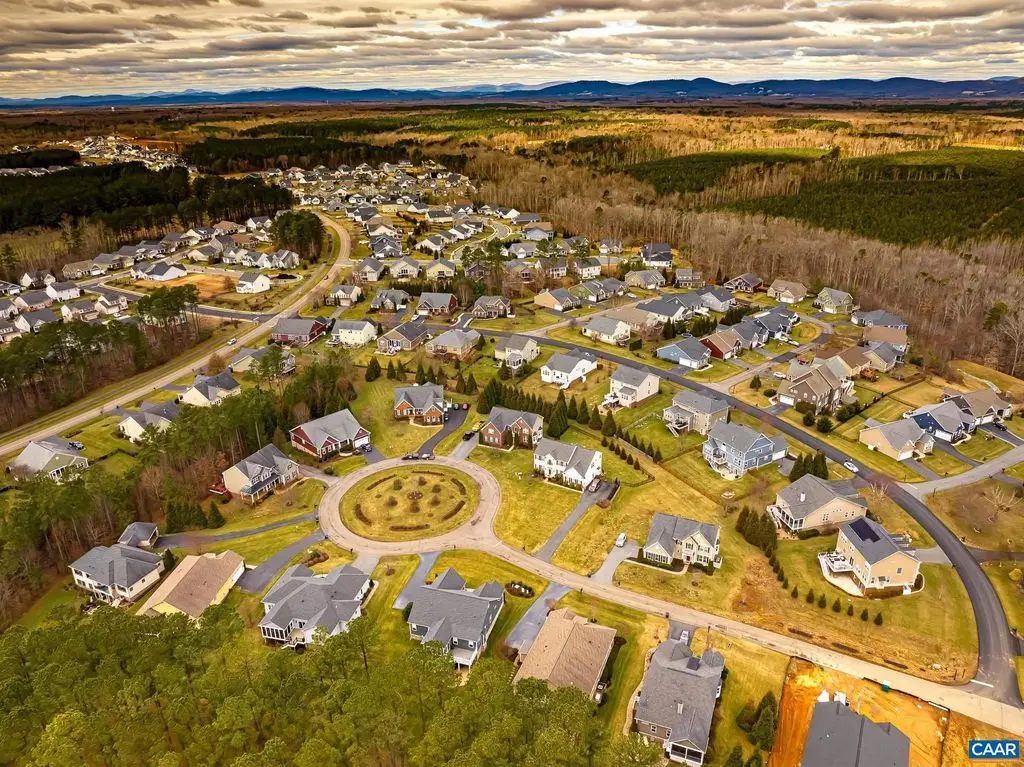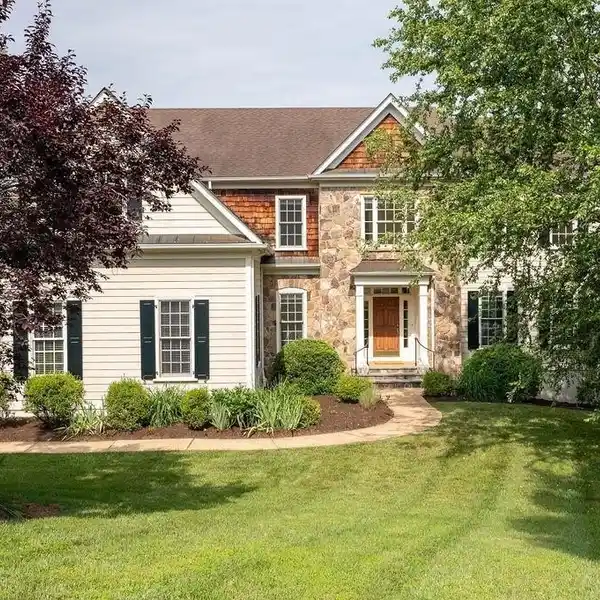Luxury Living in Spring Creek
272 Turkey Trot Lane, Zion Crossroads, Virginia, 22942, USA
Listed by: Howard Hanna Real Estate Services
Luxury Living in Spring Creek - Move-in Ready & Packed with Upgrades! Welcome to 272 Turkey Trot Ln, a stunning craftsman-style home in the highly sought-after Spring Creek Golf Community. This meticulously maintained and beautifully upgraded residence offers the perfect blend of modern elegance, comfort, and convenience. Boasting over 4,600 fin. SF of living space, this 5 BR/5 BA home features an open-concept design with high-end finishes throughout. The inviting front porch leads you into a light-filled main level with hardwood floors, coffered ceilings, and an impressive two-story great room anchored by a floor-to-ceiling stone fireplace. The chef's kitchen is a dream: granite countertops, new SS appliances, custom cabinetry, and a large center island-perfect for entertaining. The spacious primary suite offers a spa-like en-suite bath and a walk-in closet. Three generously sized bedrooms, one en-suite, complete the 2nd level. The walk-out bsmt includes a huge family room, play room, a 5th bedroom and full bath, and ample storage. Step outside to enjoy your fenced yard, Trex deck, and new patio-a peaceful retreat for relaxing or hosting gatherings. Note: Virtual tour includes some staging and color changes.
Highlights:
Floor-to-ceiling stone fireplace
Custom cabinetry in chef's kitchen
Granite countertops
Contact Agent | Howard Hanna Real Estate Services
Highlights:
Floor-to-ceiling stone fireplace
Custom cabinetry in chef's kitchen
Granite countertops
Spa-like en-suite bath
Coffered ceilings
Trex deck
Walk-in closet
Open-concept design
Hardwood floors
New patio















