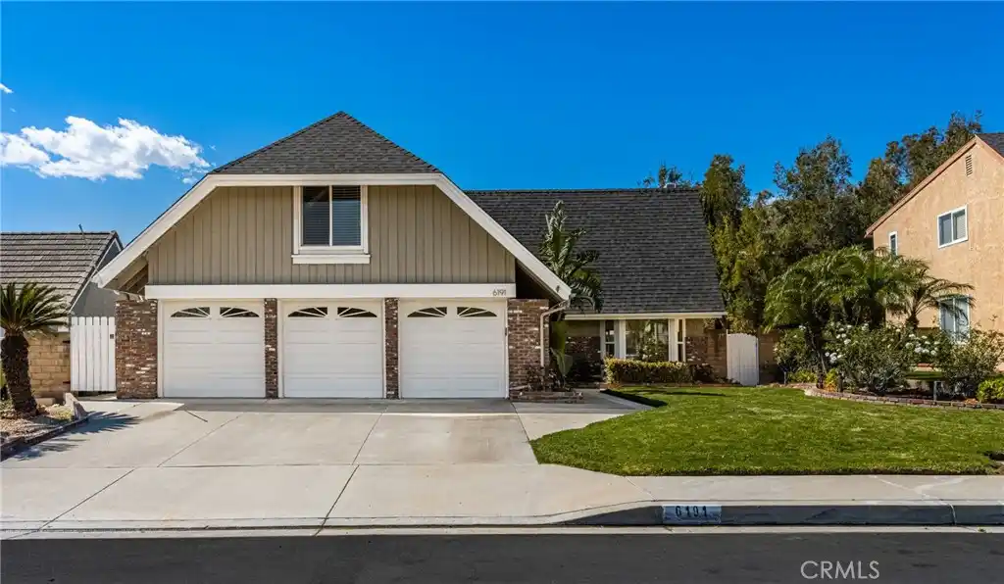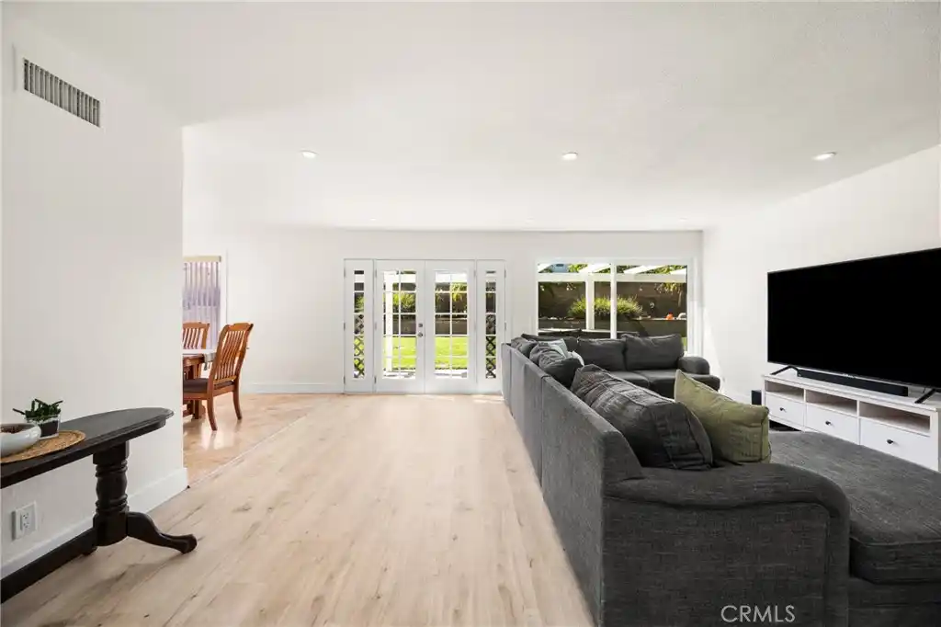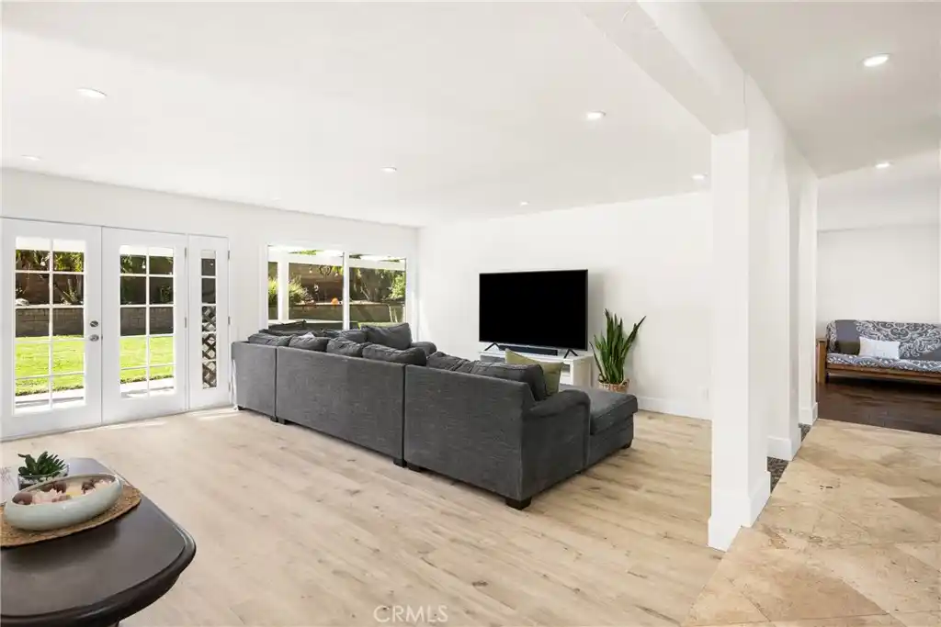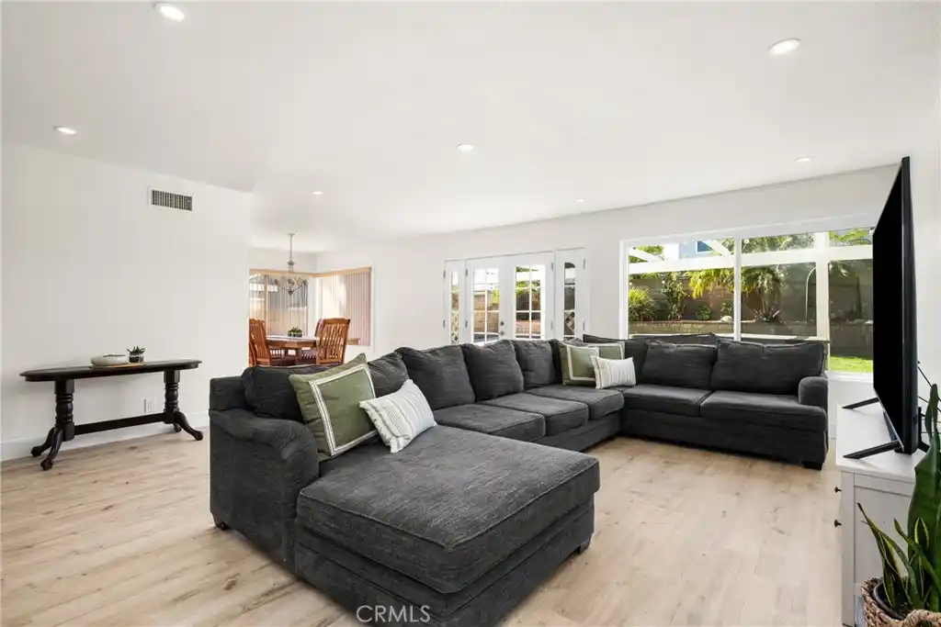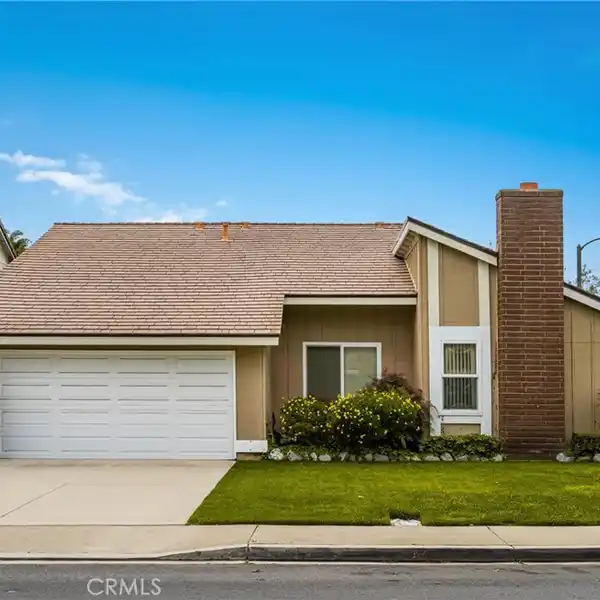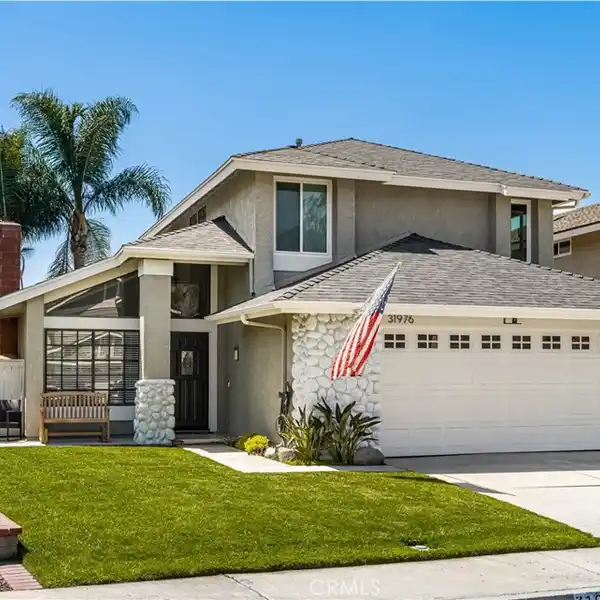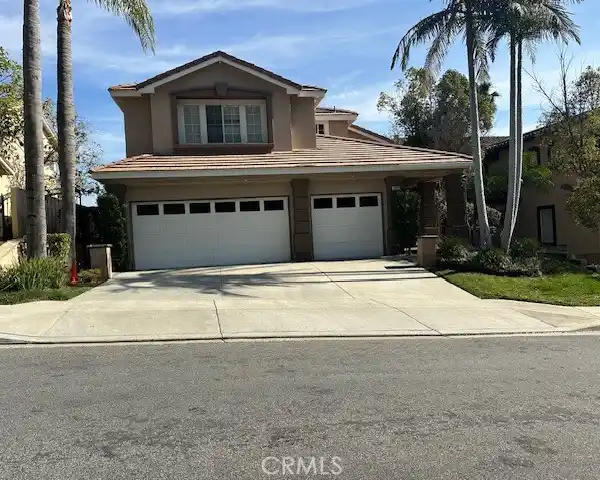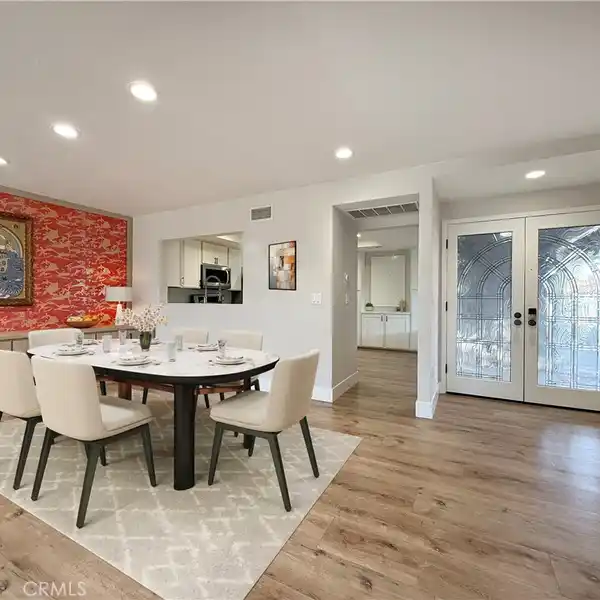Exquisite Residence in the Prestigious Travis Ranch Community
Welcome to 6191 Jacaranda Lane, an exquisite residence nestled in the heart of Yorba Linda's prestigious Travis Ranch community. This stunning property offers a harmonious blend of luxury, comfort, and modern elegance. The spacious layout boasts a generous space for the whole family. This home features 4 bedrooms and 2.5 bathrooms, as well as two large family rooms and a bonus room. The large, upgraded kitchen is open to the bright eating nook, which includes french doors leading out to the side patio that is equipped a BBQ island. High ceilings, recessed lighting, and expansive windows allow light to flood the living spaces. The giant master suite offers a private sanctuary with an en-suite bathroom and plenty of closet space. There are three additional bedrooms upstairs, as well as a second bathroom, which has been beautifully and functionally remodeled. A versatile bonus room adds extra living space, offering endless possibilities for work or play. The meticulously landscaped backyard is an entertainer's dream, featuring an above ground spa, and a large patio area ideal for alfresco dining. Situated in a tranquil neighborhood, this home is within close proximity to top-rated schools, shopping centers, dining, and parks. This home a truly embodies sophistication and comfort in "The Land of Gracious Living!" Don't miss the opportunity to see this exceptional property!!
Highlights:
- Upgraded kitchen with stone surfaces
- High ceilings and recessed lighting
- Large family rooms and bonus room
Highlights:
- Upgraded kitchen with stone surfaces
- High ceilings and recessed lighting
- Large family rooms and bonus room
- French doors leading to side patio with BBQ island
- Giant master suite with en-suite bathroom
- Meticulously landscaped backyard with spa
- Expansive windows allowing ample natural light
