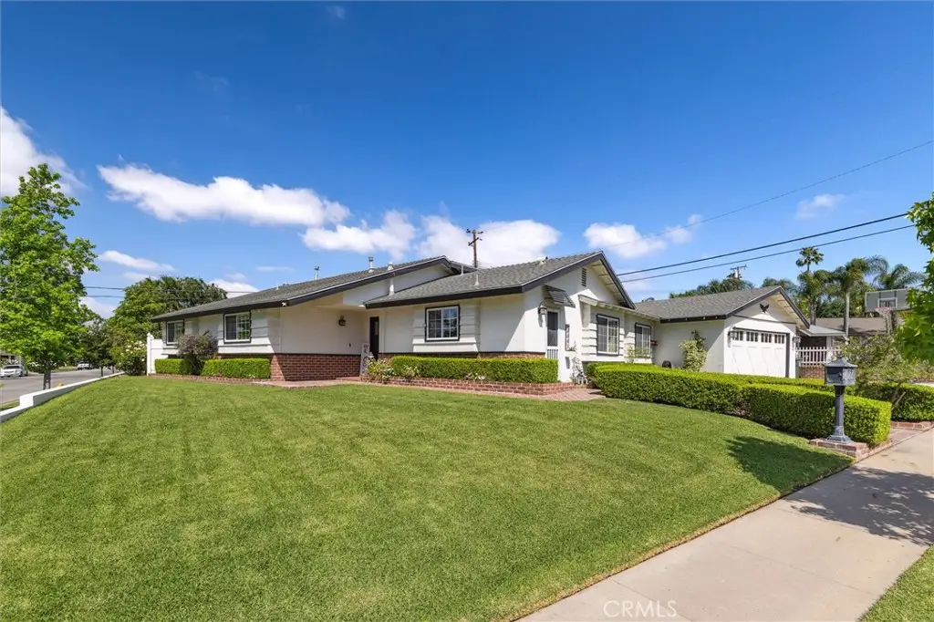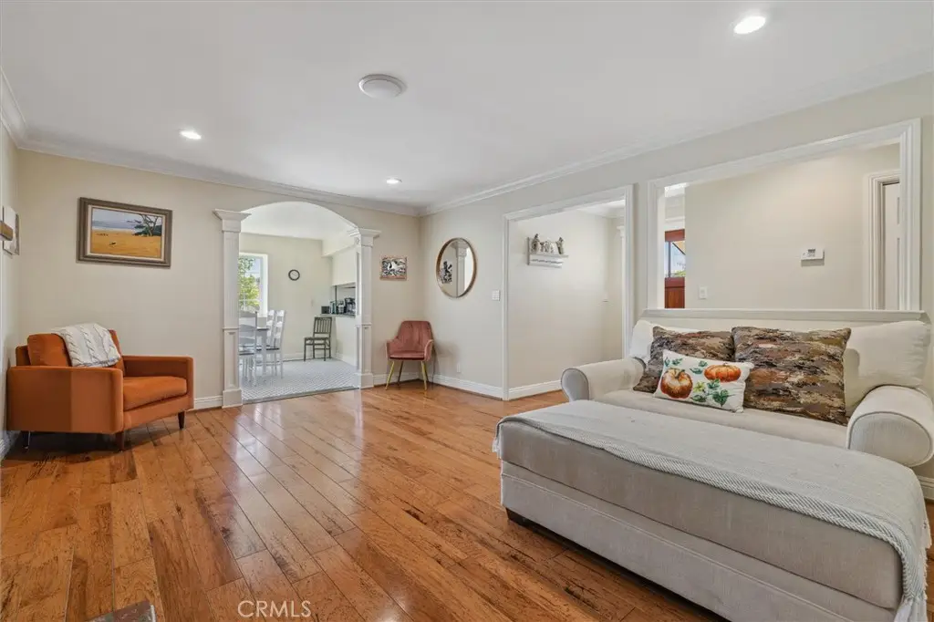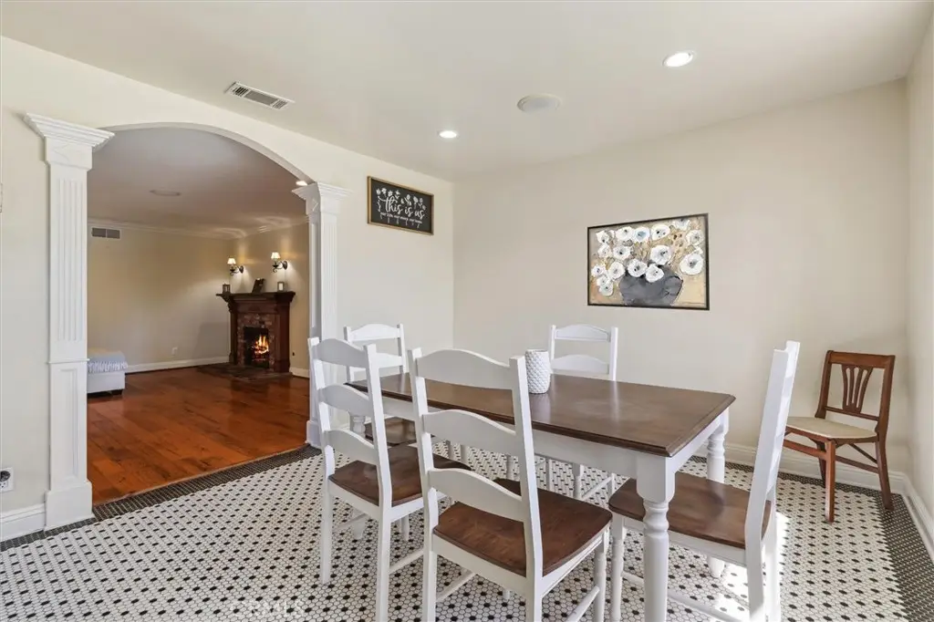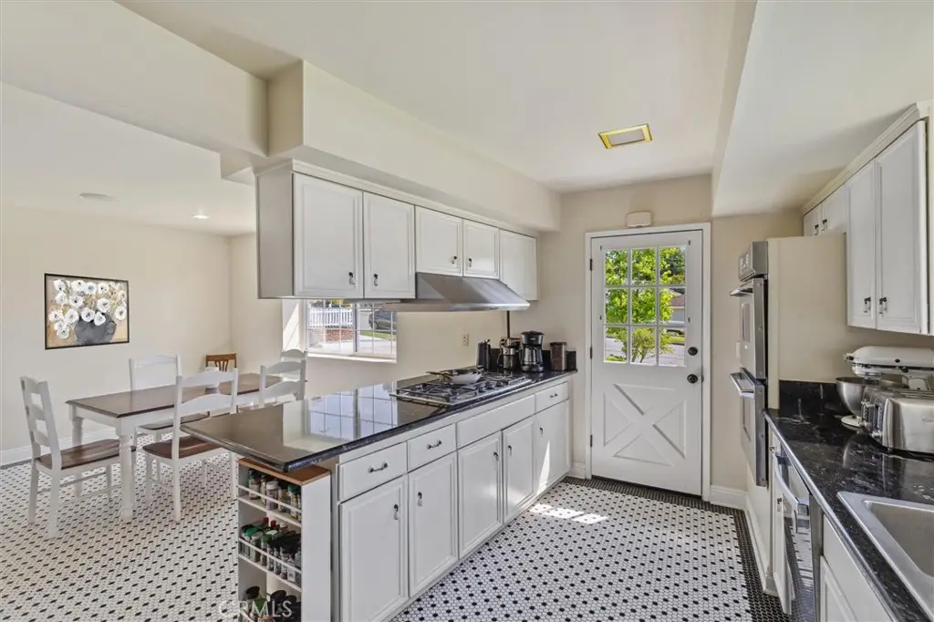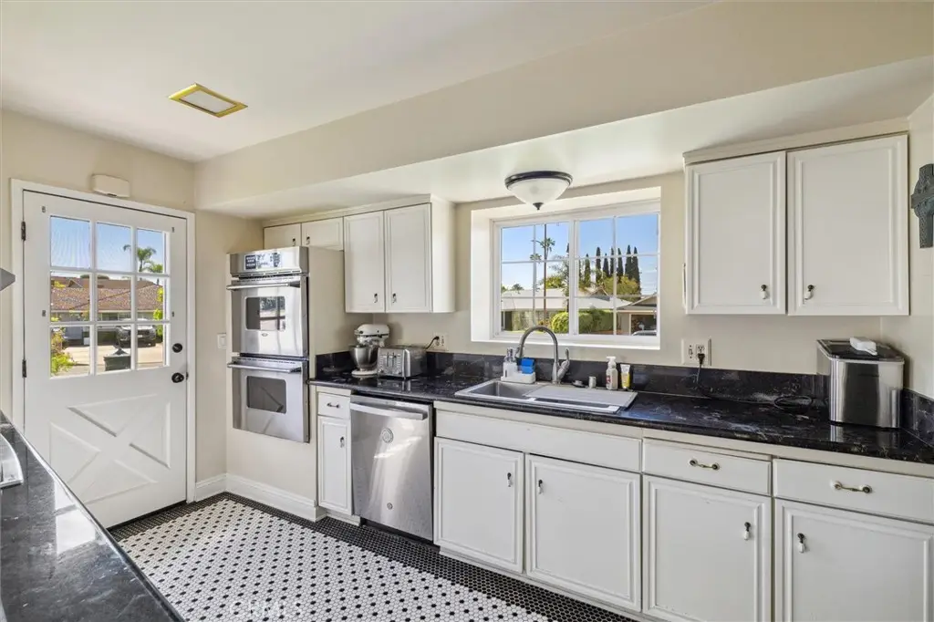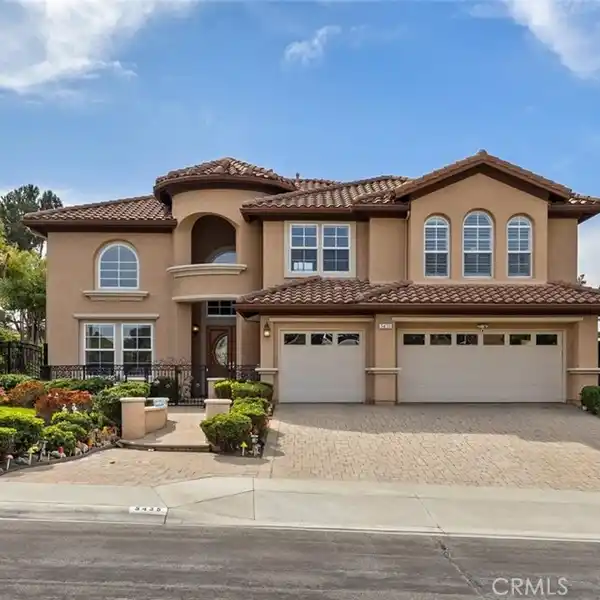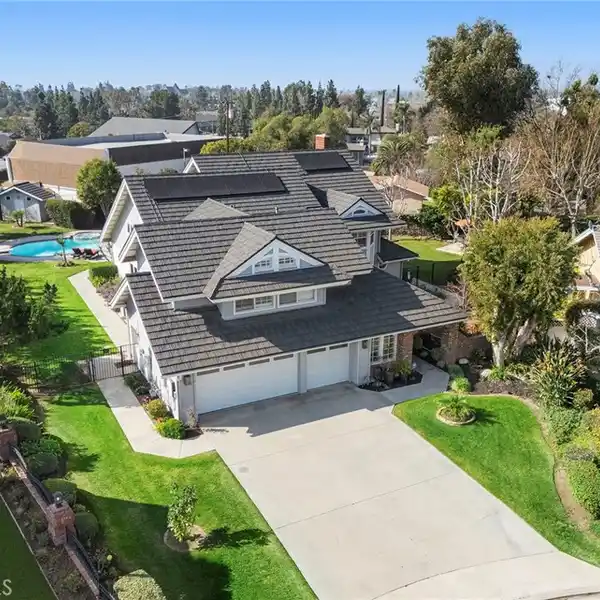Delightful Single Story Ranch Home
4441 Niantic Place, Yorba Linda, California, 92886, USA
Listed by: Steve Vartanian | First Team Real Estate
Delightful single story ranch home on a 9,270 approx. sqft. corner lot ~ Hardwood flooring, crown molding, custom door frames and enhanced baseboards, wood framed sliding doors give this charming home lots of character ~ Foyer entry into a formal living room with fireplace enhanced with a custom mantle ~ Separate family room that opens to a covered patio ~ Office or den has a perfect location off the family room ~ Primary bedroom features wainscoting, tile flooring and access to rear patio~ Remodeled primary private bath with shower and walk in closet ~ Additional 2 bedrooms are ample in size and share a remodeled hall bathroom ~ Lots of additional amenities include recessed lighting, ceiling fans and dual paned windows ~ Light and bright kitchen features granite counters, 5 burner cooktop with vent hood, garden window, side entry door, stainless appliances and spacious sunny dining area ~ Huge interior laundry that is ample space for a home gym or additional office space ~ Incredible rear yard with lots of room for casual living and dining areas ~ Covered patio with ceiling fan, separate raised gazebo with dining area, fire pit, above ground spa, built in ledger stone BBQ, grass areas, manicured landscaping and playhouse/storage area makes this a entertaining back yard ~ Exceptional curb appeal!
Highlights:
Hardwood flooring
Custom cabinetry & door frames
Fireplace with custom mantle
Listed by Steve Vartanian | First Team Real Estate
Highlights:
Hardwood flooring
Custom cabinetry & door frames
Fireplace with custom mantle
Remodeled primary private bath
Granite counters & stainless appliances
Ceiling fans & recessed lighting
Gazebo with dining area
Above ground spa
Built-in ledger stone BBQ
