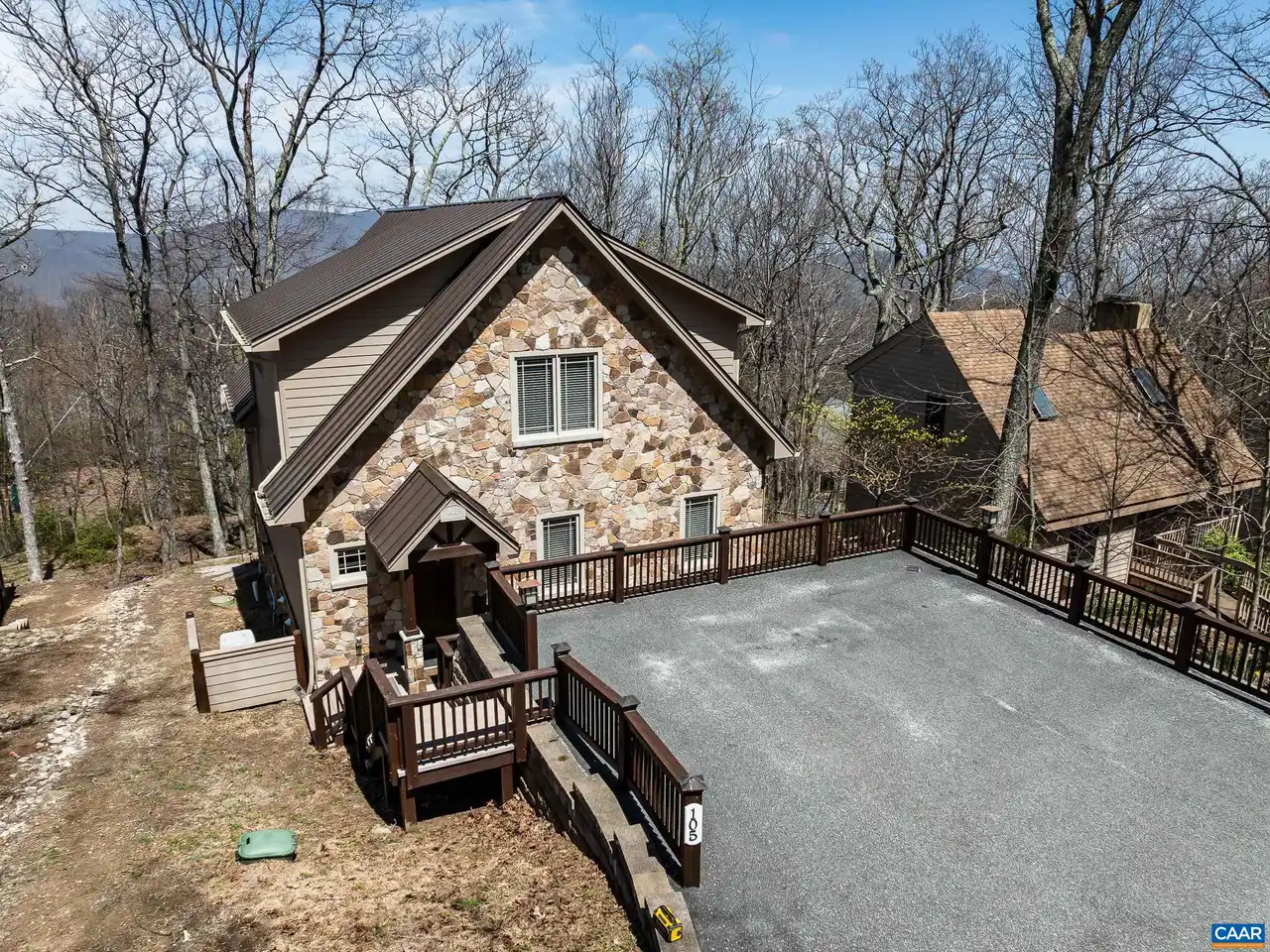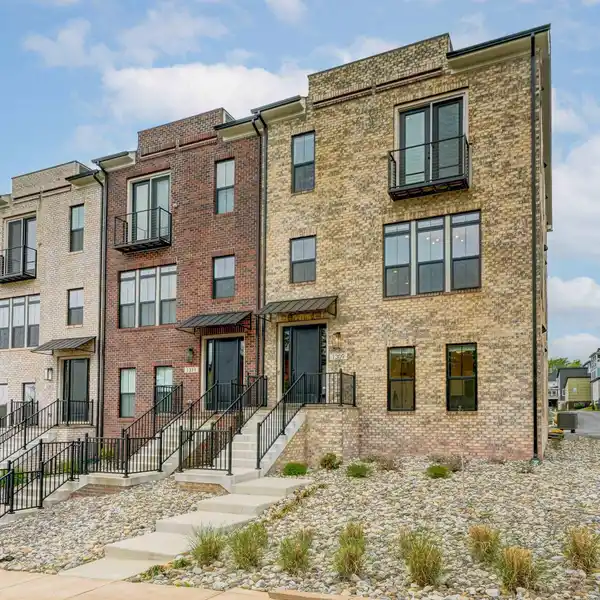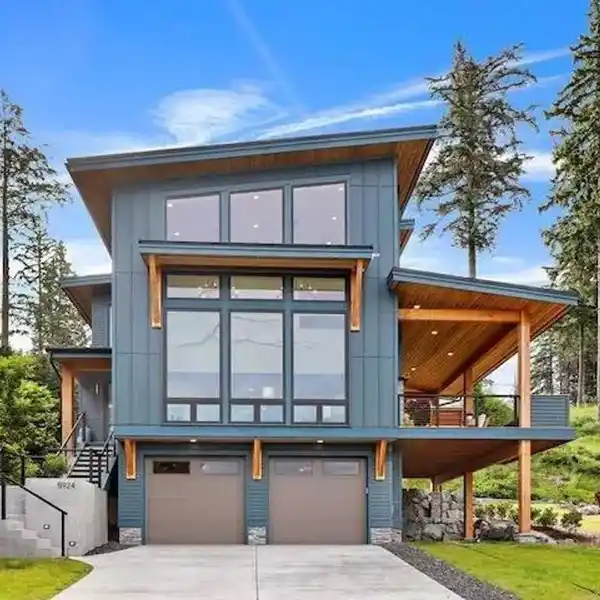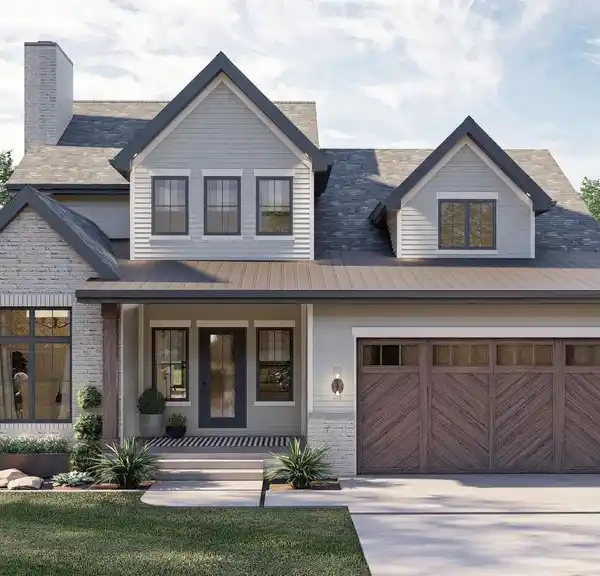Like-new Mountaintop Home at Wintergreen Resort
A snow lover's dream! This like-new mountaintop home at Wintergreen Resort with ski-out access to the slopes is a must-see! This custom-built lodge style home features a soaring great room with vaulted ceiling and floor-to-ceiling views of the slopes. Outdoor living spaces include a composite wood deck, patio with hot tub, and brick outdoor fireplace for chilly stargazing. You'll love the modern gourmet kitchen with maple cabinets, granite counters, glass tile backsplash, induction cooktop, wall oven, and Sub-Zero refrigerator. Entertainers will love the wine bar, and mini fridge in the great room with stone fireplace and the large dining area. Main level primary suite features a tray ceiling, fireplace, ensuite bathroom with frameless glass shower and walk-in closet. Upstairs features a loft space and two additional bedrooms with ensuite bathrooms. The walk-out basement level features a large rec room with coffered ceiling and bar, a fourth bedroom with full bathroom, and a large locker area with ski equipment storage, heated floors, and boot drying rack. All bathrooms features heated tile flooring, and the home features two tankless hot water heaters, a filtration system and whole house generator for year-round comfort!
Highlights:
- Stone fireplace
- Outdoor brick fireplace
- Gourmet kitchen with high-end finishes
Highlights:
- Stone fireplace
- Outdoor brick fireplace
- Gourmet kitchen with high-end finishes
- Wine bar
- Wet bar in great room
- Heated tile flooring in all bathrooms
- Ski-out access to slopes
- Hot tub on patio
- Vaulted ceiling in great room
- Composite wood deck















