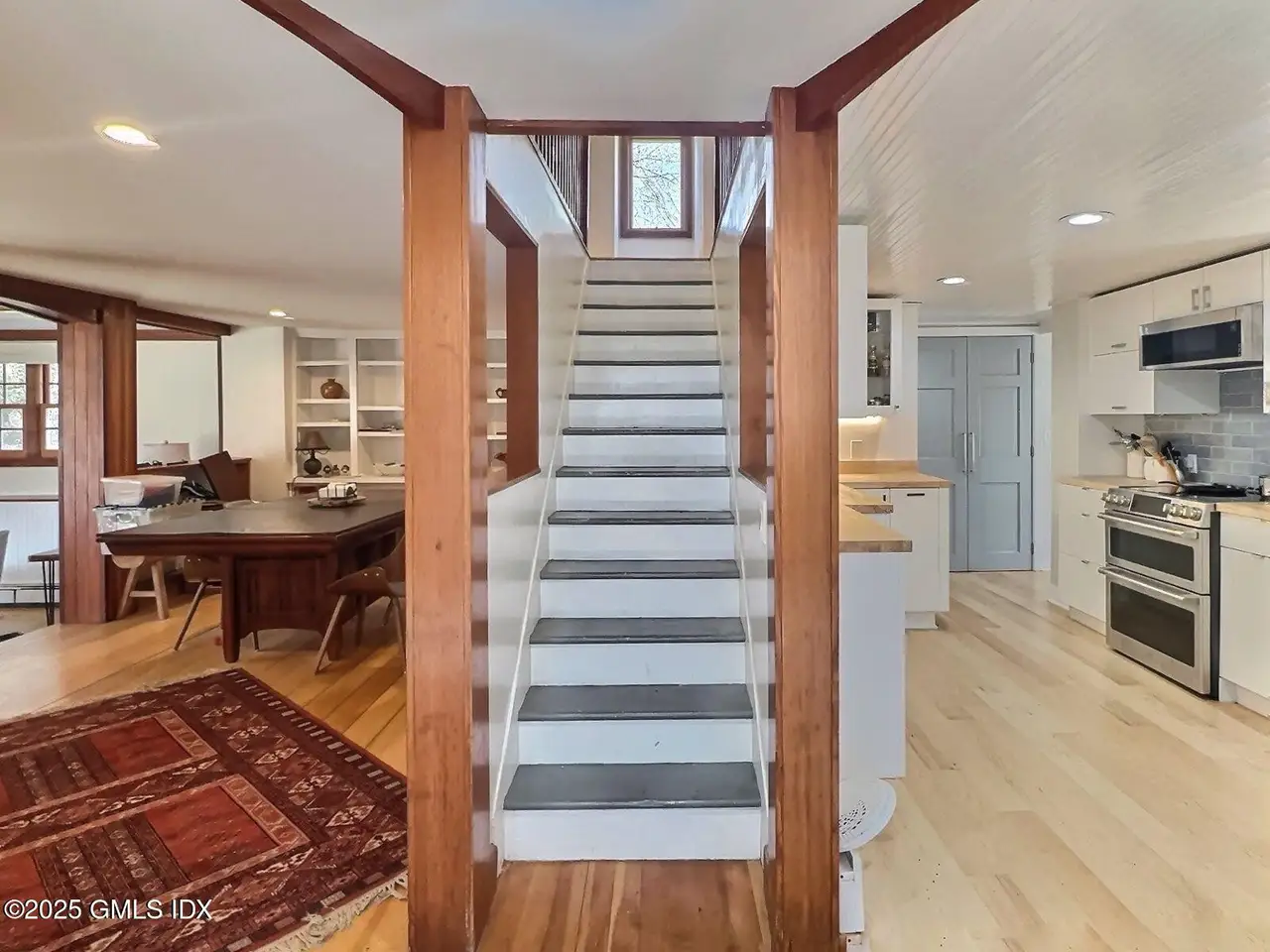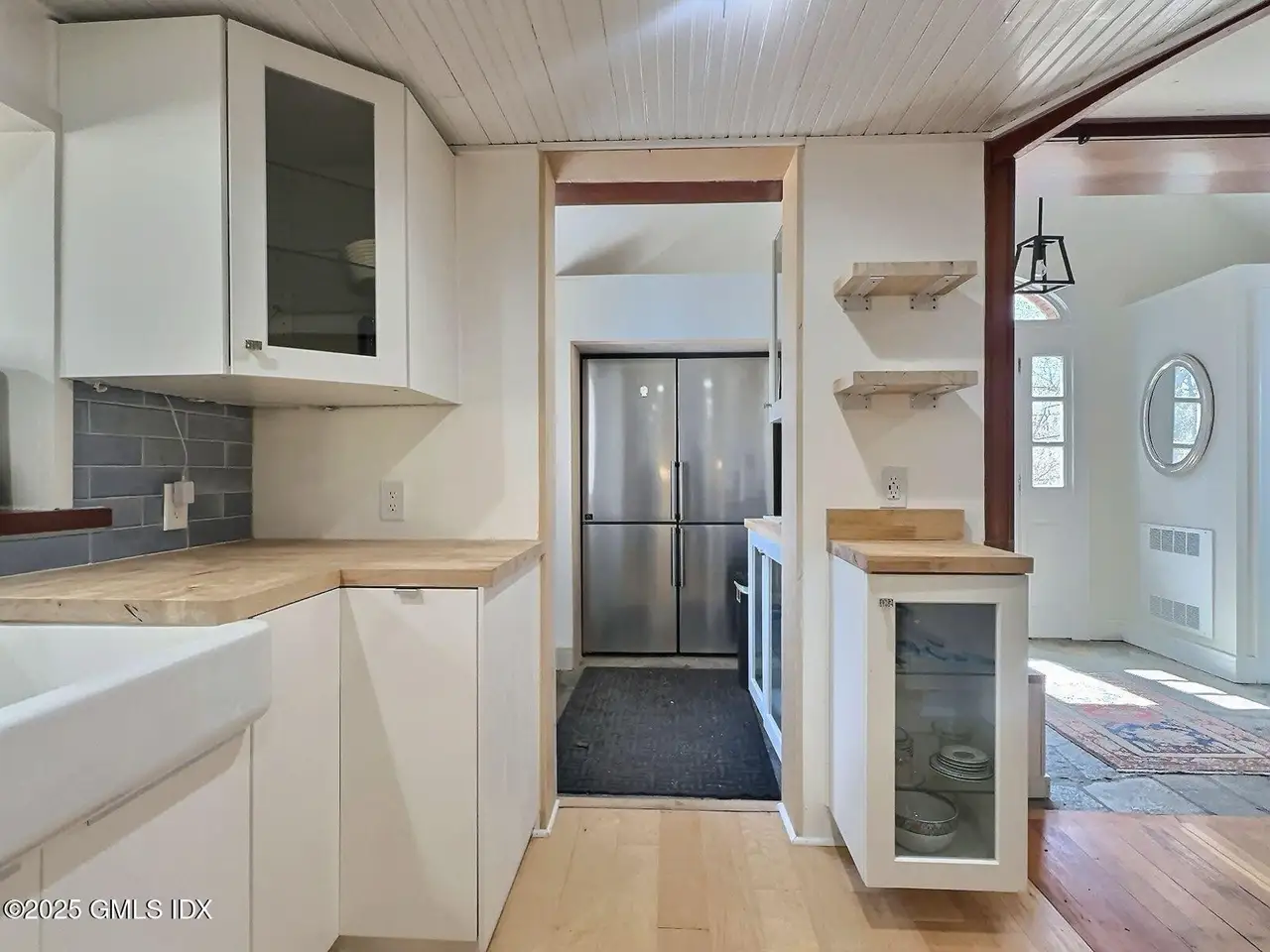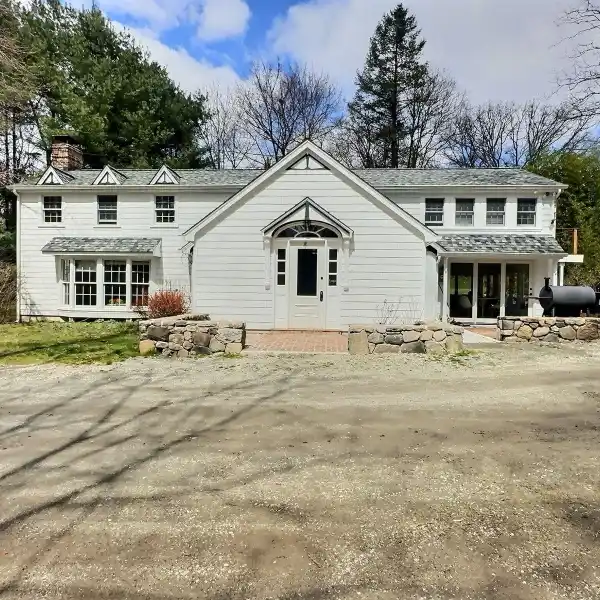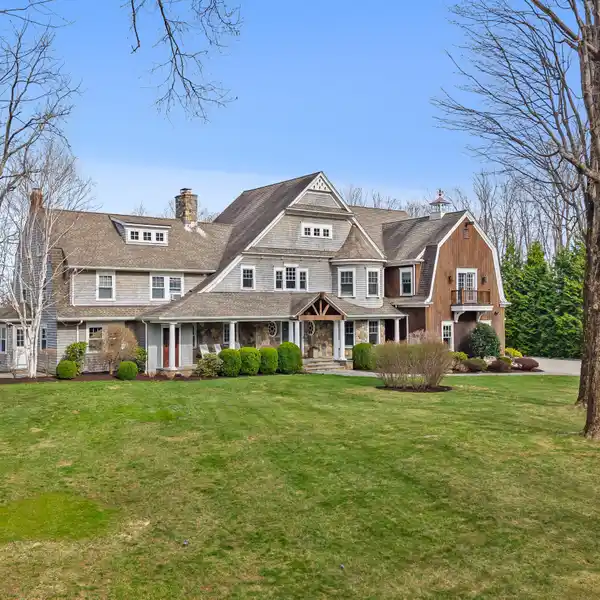Turn-key Country Cottage in South Wilton
Turn-Key Country Cottage in South Wilton! Updated and privately set back off Sharp Hill Road on 2.31 acres, this charming cottage offers peace and privacy with a long private driveway. The first floor features a new contemporary chef's kitchen with new 46'' double refrigerator/freezer, GE Cafe range and dishwasher, large pantry, and a sunroom with a chef's counter and casual dining area. New maple flooring in the kitchen and sunroom matches the rest of the home. A traditional dining room leads to a bright family room with a large wood-burning fireplace and bay window. Mitsubishi mini-splits in the living room and all bedrooms provide efficient climate control, and a Navien combi boiler powers propane hot water and baseboard heat. Upstairs, the primary suite includes a new ensuite bath with soaking tub, Italian travertine tile, porcelain walls, vaulted ceiling, walk-in closet, and a mahogany deck overlooking mature landscaping. A spacious upper hallway connects two additional bedrooms, large linen closets, and an updated family bathroom with laundry. The exterior showcases new stonework, a front terrace, sitting walls, back patios with tigerwood and red brick, a hand-built stone pizza oven, and a bamboo nook for private relaxation. Additional amenities include a large barn with garage space and a 600 sf finished upper level with new heating and cooling, ideal for a home office, studio, or recreation. The property also features horse stables, tack rooms, and riding paddocks, with water and electricity to the upper field. Approved architectural plans for a 1,000 sq ft addition and completed survey work.
Highlights:
- Custom chef's kitchen with high-end appliances
- Large wood-burning fireplace in bright family room
- Mitsubishi mini-splits providing efficient climate control
Highlights:
- Custom chef's kitchen with high-end appliances
- Large wood-burning fireplace in bright family room
- Mitsubishi mini-splits providing efficient climate control
- Italian travertine tile in ensuite bath
- Mahogany deck overlooking mature landscaping
- Hand-built stone pizza oven in backyard
- Bamboo nook for private relaxation
- Large barn with finished upper level
- Stables, tack rooms, and riding paddocks
- Approved architectural plans for 1,000 sq ft addition















