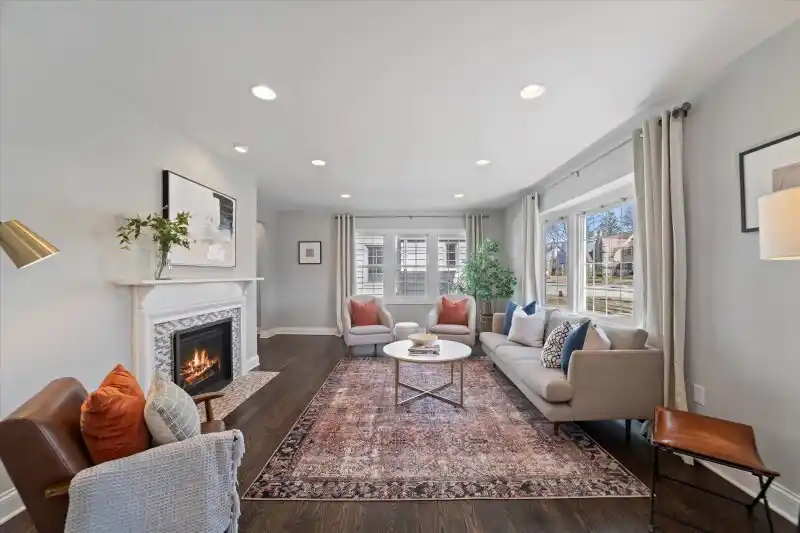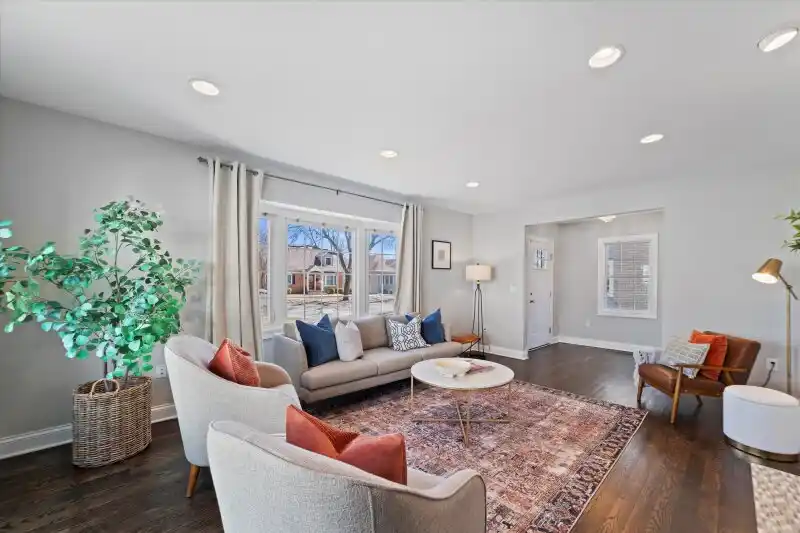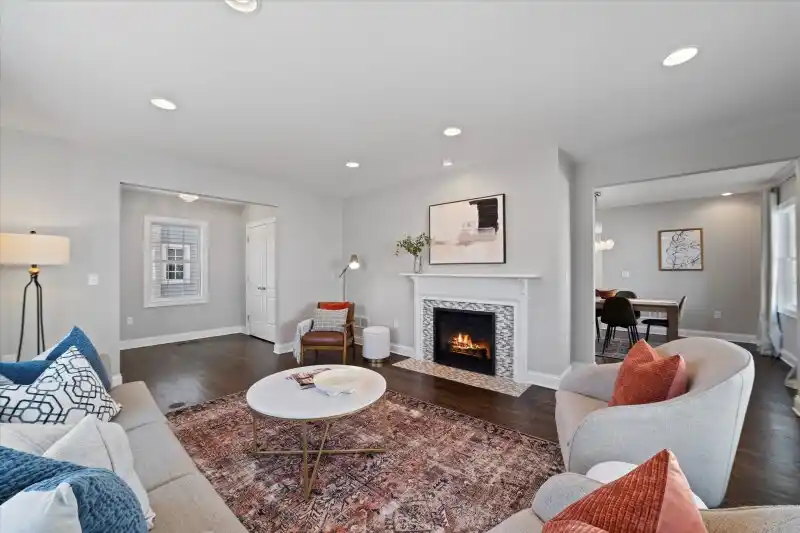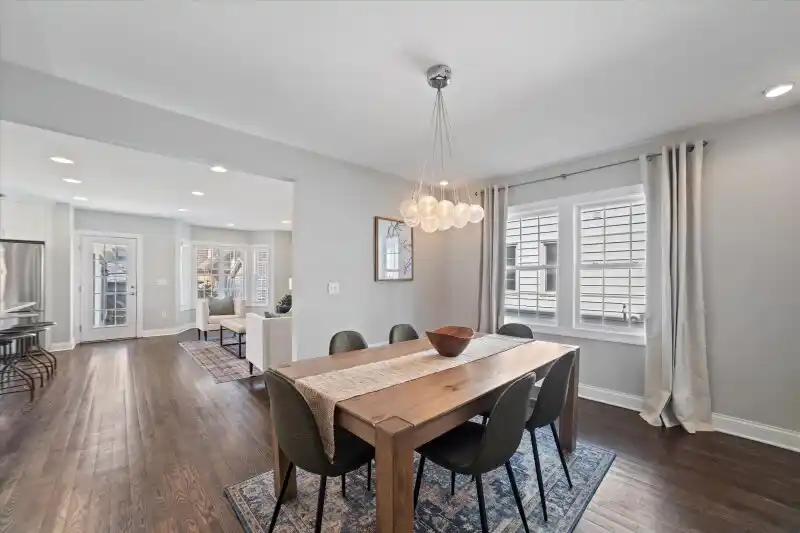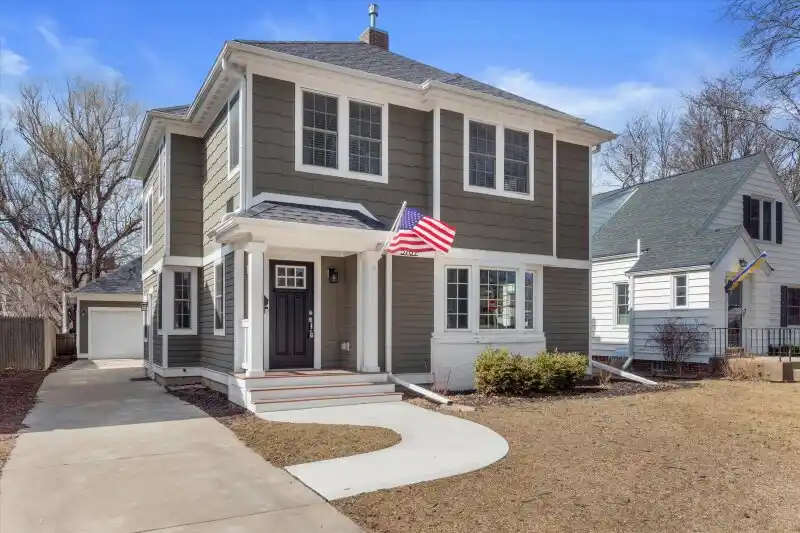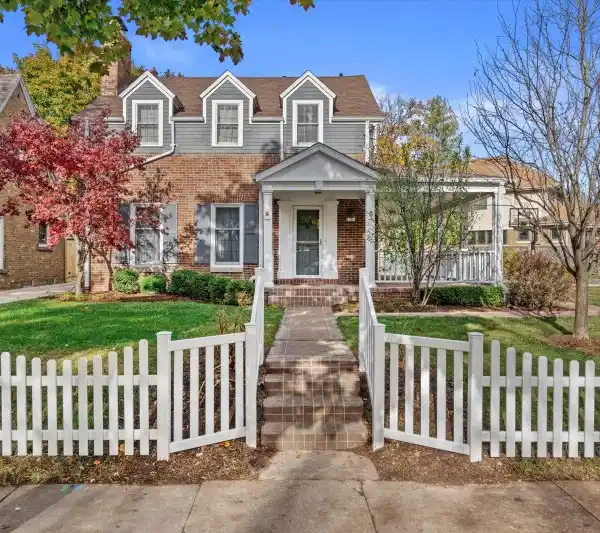Newly Renovated Home in a Great Location
Welcome to this newly renovated home in a great location in WFB within blocks of Klode park, Multiple schools, Silver Spring amenities and Lake Michigan. Carefully designed floor plan that includes a generous sized living room that flows into a formal dining room and large chef's kitchen open to family room with access to backyard. Perfect for entertaining. The second floor offers a primary suite that is separated from the additional 3 bedrooms and has a large walk in closet, exceptional bath with brand new walk in shower and private water closet. 2nd, 3rd & 4th bedrooms have fabulous closet space and access to 2nd full bath. Finished lower level with rec room, 2nd powder room and finished laundry room. Recent updates include new AC, landscaping, primary shower and concrete front walkway.
Highlights:
- Chef's kitchen with custom cabinetry
- Large walk-in closet in primary suite
- Brand new walk-in shower
Highlights:
- Chef's kitchen with custom cabinetry
- Large walk-in closet in primary suite
- Brand new walk-in shower
- Finished lower level with rec room
- Generous sized living room
- Exceptional bath in primary suite
- Fabulous closet space in bedrooms
- Open floor plan with family room access to backyard
- Updated landscaping
- Concrete front walkway


