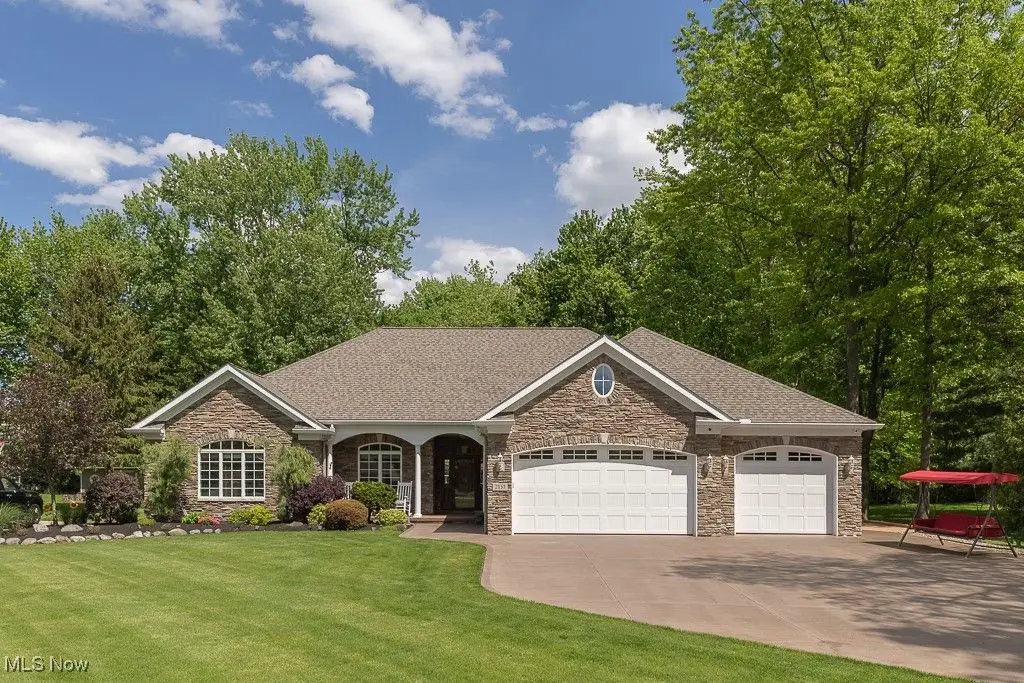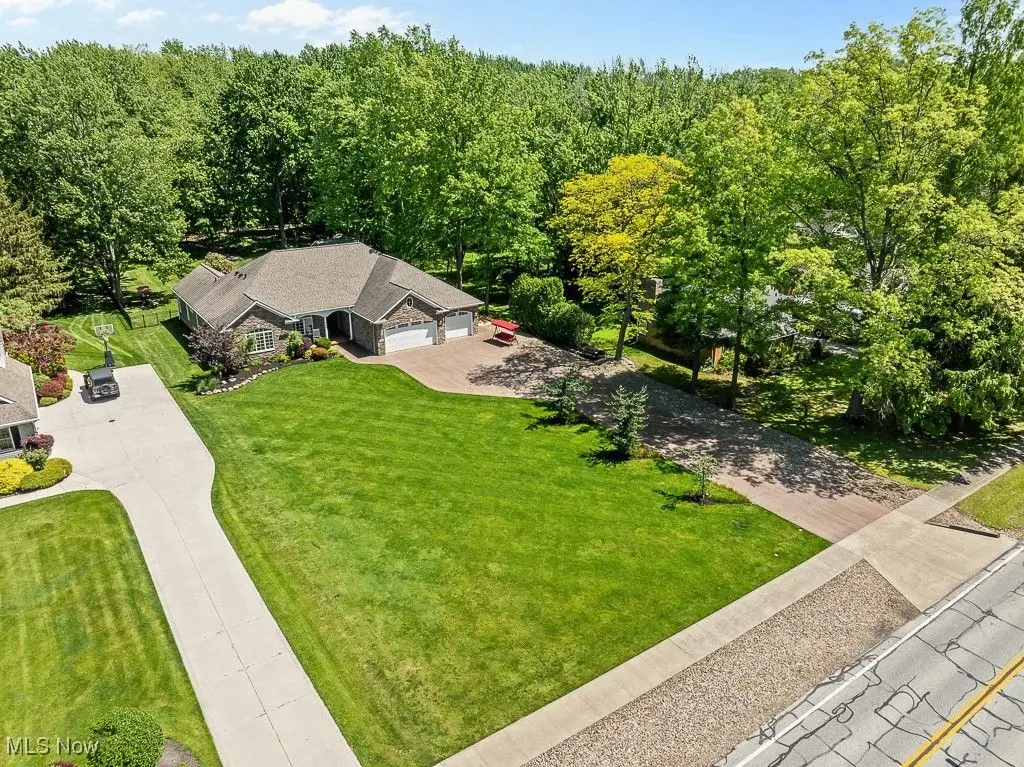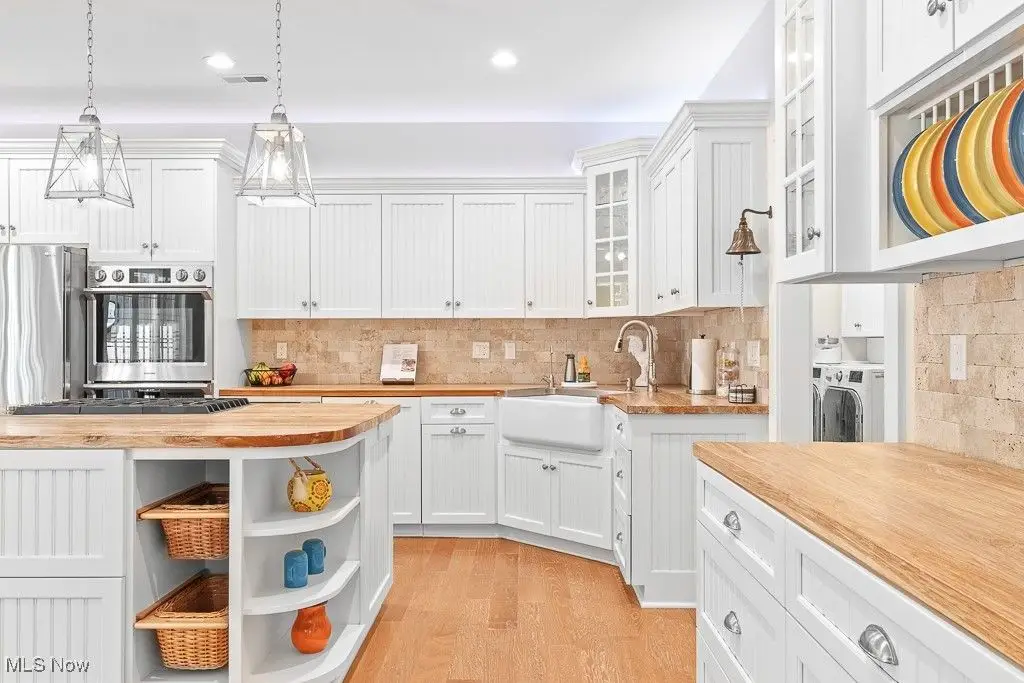Quality Craftsmanship with Thoughtful Details
2157 Walter Road, Westlake, Ohio, 44145, USA
Listed by: Howard Hanna Real Estate Services
Welcome to this stunning 4-BR, 5-BA ranch home with 3,700 square feet of beautifullydesigned living space. Built in 2014 and meticulously maintained by its original owner,this home combines quality craftsmanship with thoughtful details throughout. Step into awelcoming foyer, where a private office with an arched window sits just to the left. Theheart of the home is the open-concept great room with high ceilings, a stone fireplace,and double sliding doors that open to the backyard patio. The chef's kitchen features alarge center island, double oven, walk in pantry, custom cabinetry, and newerappliances. Adjacent to the kitchen is a sunny morning room with a wood-accentedvaulted ceiling and wall to wall windows. Three generously sized bedrooms are locatedon the main level, including a bright and airy primary suite with a walk-in closet and aspa-like bathroom. Also on the main floor are a second full bath with a large walk-inshower, a powder room, and laundry room. Enjoy warm floors throughout the first level,thanks to in-floor radiant heatingC/B?B=including in the 3-car garage, which features a slopsink, hot/cold water, built-in shelving, floor drains, and both ramp and step access intothe home. One of the home's highlights is an upstairs bonus area - offering additionalliving space without the typical concerns of a basement. This versatile retreat iscomplete with a kitchenette, full bath, egress skylights and generous storage. Whetherits used as a fourth bedroom suite, home gym, playroom or movie room, its the perfectspace for family enjoyment or welcoming guests.The outdoor oasis is just asimpressive, complete with a patio, pergola, hot tub, built-in kitchen, and gas fire pitoffering a perfect blend of comfort and style for gatherings year-round. This one-of-akindproperty is a must-see! Conveniently located near top rated schools, shopping,dining, recreation and Hopkins Airport.
Highlights:
Stone fireplace
Custom cabinetry
Chef's kitchen with double oven
Contact Agent | Howard Hanna Real Estate Services
Highlights:
Stone fireplace
Custom cabinetry
Chef's kitchen with double oven
Wood-accented vaulted ceiling
In-floor radiant heating
Finished bonus area with kitchenette
Outdoor entertainment space with hot tub and gas fire pit
Three-car garage with built-in shelving
High ceilings in great room
Double sliding doors opening to backyard patio















