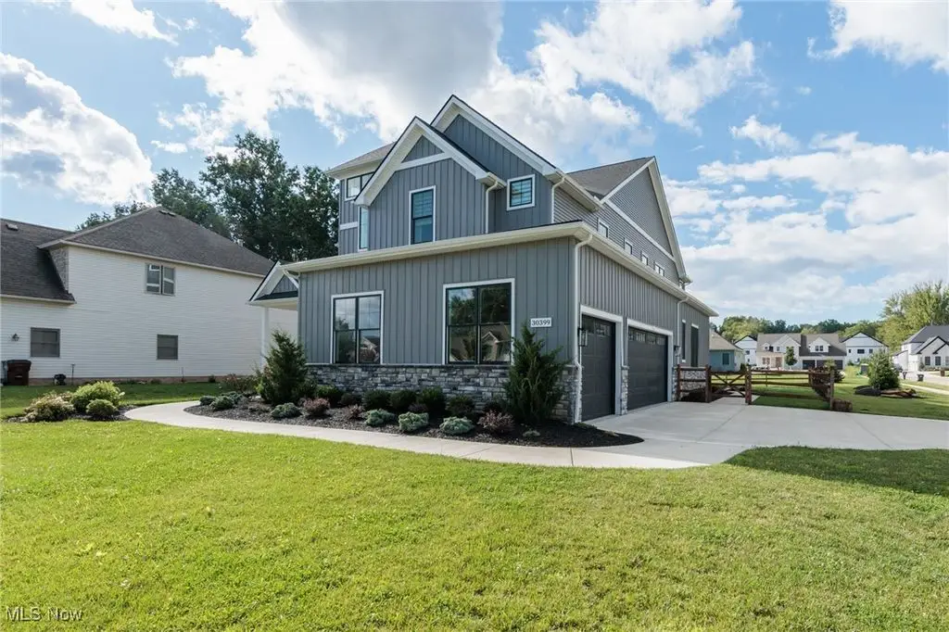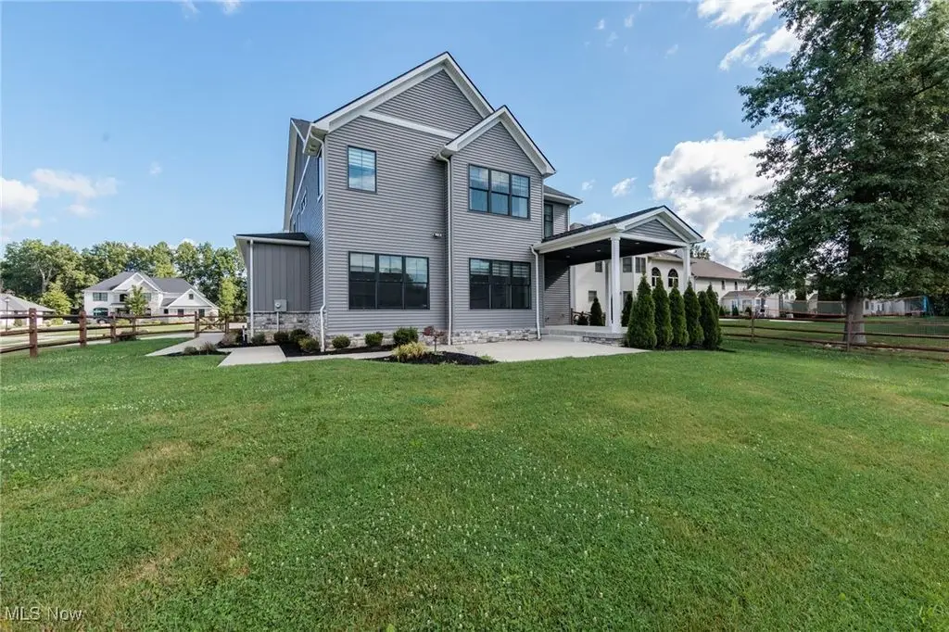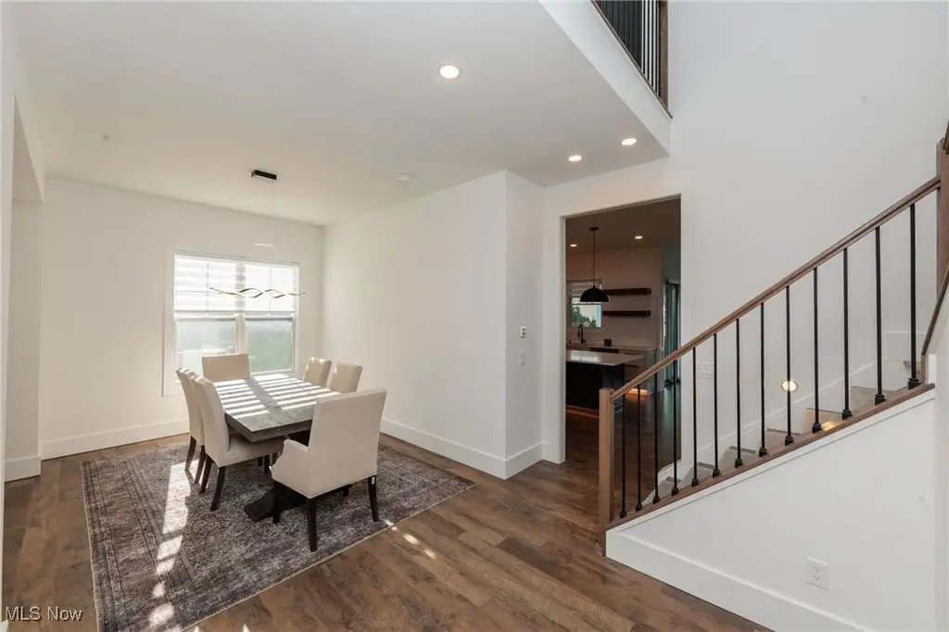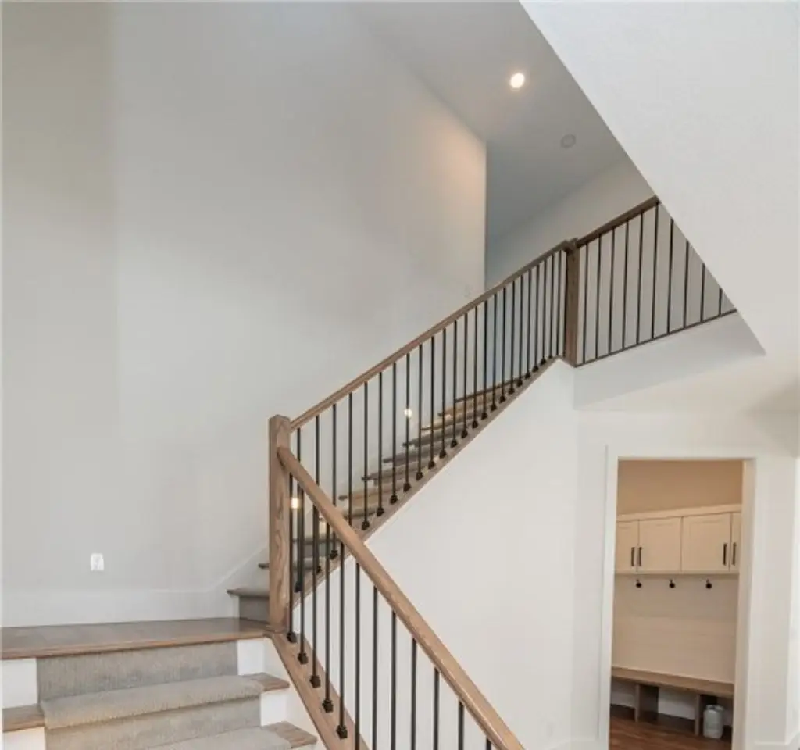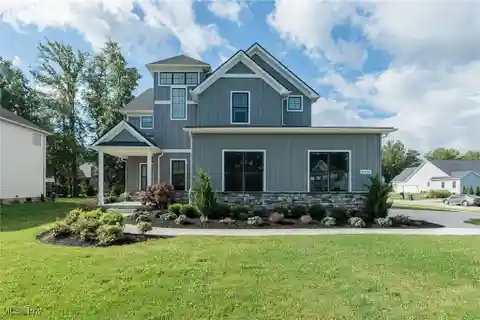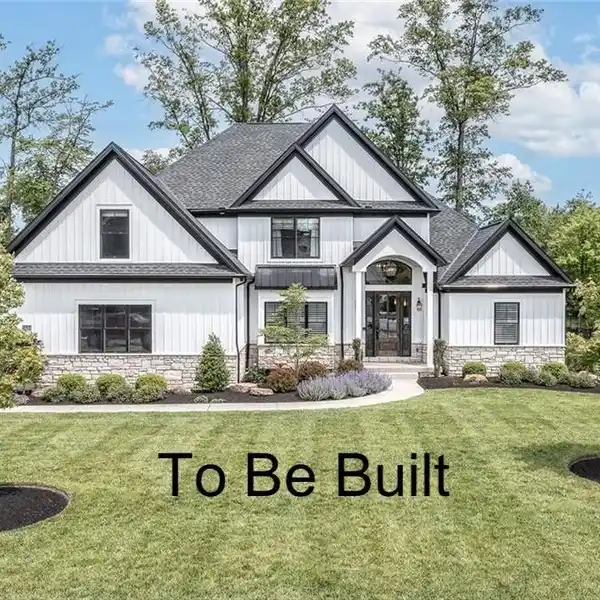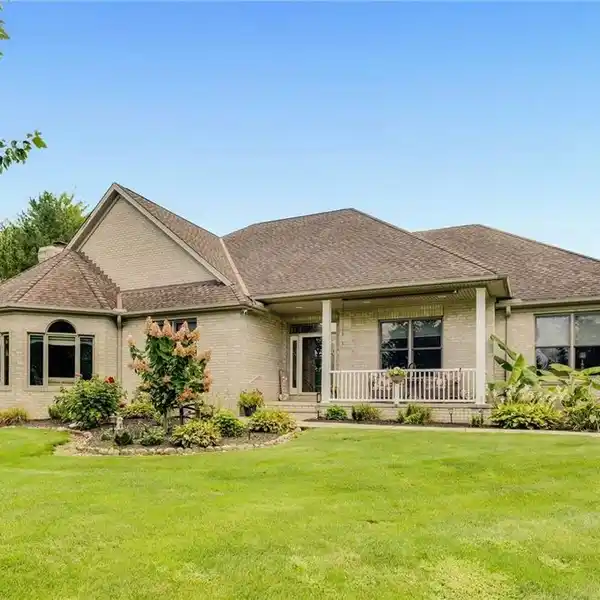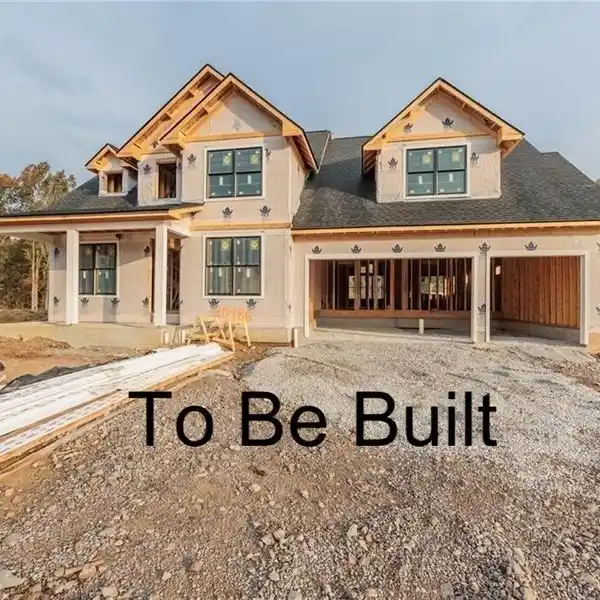Masterfully Crafted Colonial Home
30399 Greenview Parkway, Westlake, Ohio, 44145, USA
Listed by: Rob Rogers | Howard Hanna Real Estate Services
Welcome home to your stunning five bedroom, four full bath colonial in the heart of Westlake, masterfully crafted by EFG Custom Homes. A grand two-story entryway sets the tone for elegance. The gourmet kitchen is a true centerpiece, featuring a large quartz island with seating for 4, abundant cabinetry, walk-in pantry, and modern finishes. It opens to the expansive family room, where large windows bathe the space in natural light, a built-in electric fireplace adds warmth and style, and sliding glass doors provide direct access to the covered patio. Conveniently located off the garage, the mudroom offers a functional seating area designed for storing shoes, coats, and everyday essentials. A first floor suite has coffered ceilings, a generous walk-in closet and overlooks the back yard. Upstairs are 4 more bedrooms including the primary suite with tray ceilings and a sitting area. The primary bathroom features dual vanities, a soaking tub, a huge tiled walk-in shower and closets with built-in storage. The laundry room is conveniently located on the 2nd floor. The finished basement is made for entertaining. There is a huge wrap around bar with plenty of cabinets and a full bathroom. Call for your private showing today.
Highlights:
Quartz kitchen island with seating
Built-in electric fireplace
Covered patio with sliding glass doors
Listed by Rob Rogers | Howard Hanna Real Estate Services
Highlights:
Quartz kitchen island with seating
Built-in electric fireplace
Covered patio with sliding glass doors
Mudroom with storage seating area
Coffered ceilings in first floor suite
Tray ceilings in primary suite
Tiled walk-in shower
Wrap around bar in finished basement
Second-floor laundry room

