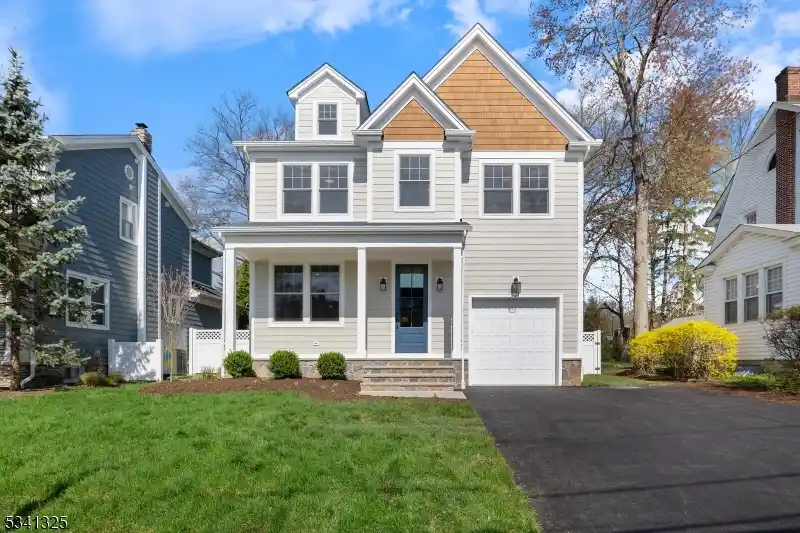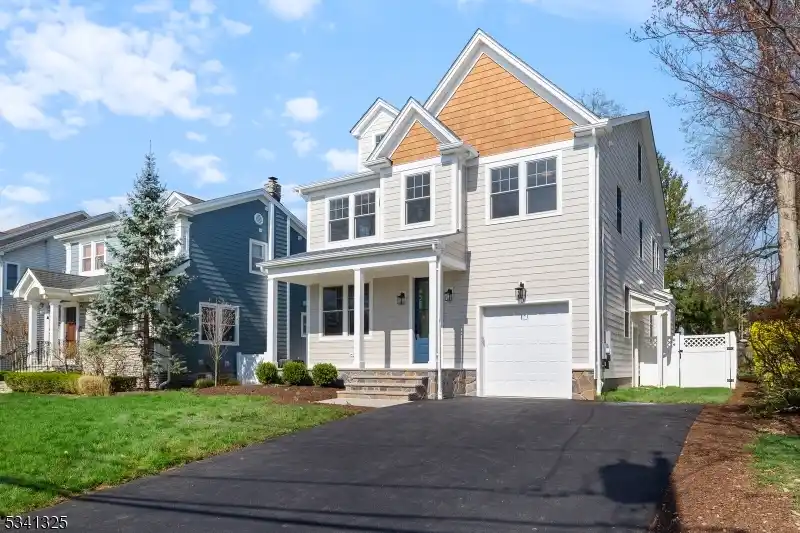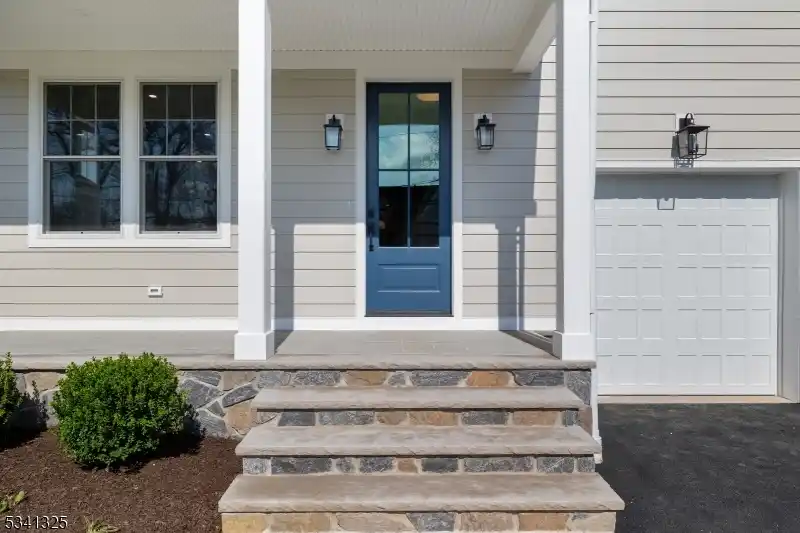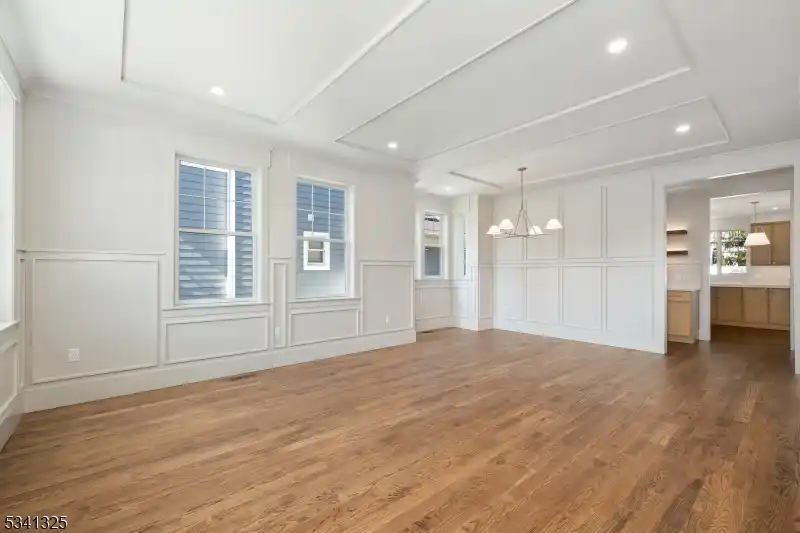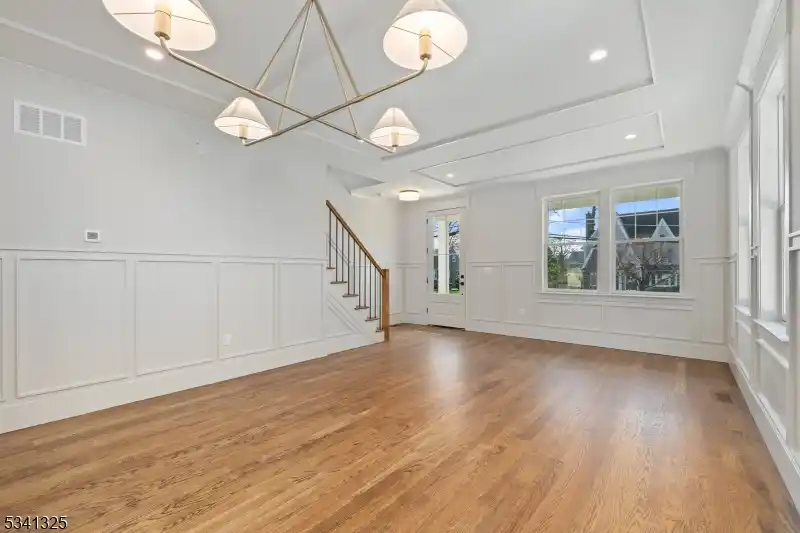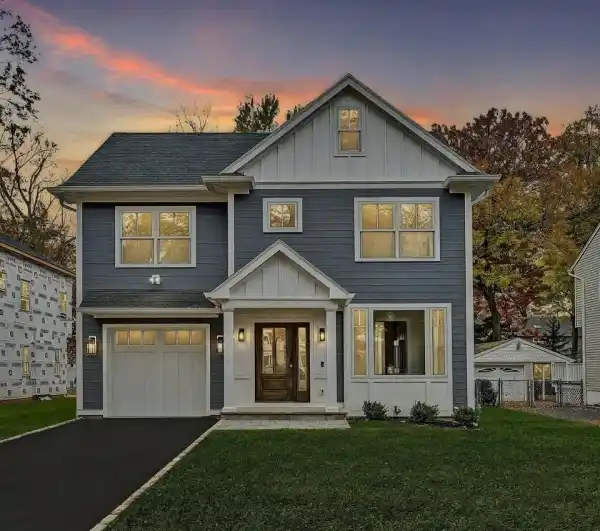Sophisticated Sanctuary Designed for Modern Living
Welcome to 113 Pearl St. Westfield ! A sophisticated sanctuary designed for modern living. The front porch and open-concept living/dining area create an airy and inviting atmosphere. High ceilings and exquisite architectural details add a touch of timeless elegance, while the thoughtful layout ensures effortless flow between spaces. The heart of the home is the kitchen, a culinary masterpiece, featuring a stunning center island. Top-of-the-line appliances, walk in pantry and the butler's pantry/bar area is ideal for effortless entertaining. The sun-drenched family room, with its inviting fireplace and four-panel sliding glass door to a private, fenced yard/patio, provides a seamless transition between indoor and outdoor living. Upstairs, four generously sized bedrooms await, including a luxurious primary suite that's a true retreat. The walk-in closets offers ample storage, and the ensuite bathroom is designed for convenience and relaxation. A 2nd full bathroom, convenient laundry room and the additional bedroom ensuite is located on this level. The 3rd floor is boasting a versatile loft area for a home office, library, fitness, or a playful space. The finished basement adds a layer of versatility w/a grand 35x15 recreation room " perfect for a home theatre, game room, or extra living area w/ another 1/2 bath.This home is an embodiment of modern luxury, eco-conscious design, and unparalleled functionality.
Highlights:
- Exquisite architectural details
- Culinary masterpiece kitchen with top-of-the-line appliances
- Inviting fireplace in the sun-drenched family room
Highlights:
- Exquisite architectural details
- Culinary masterpiece kitchen with top-of-the-line appliances
- Inviting fireplace in the sun-drenched family room
- Luxurious primary suite with walk-in closets
- Versatile loft area on the 3rd floor
- Finished basement with a grand recreation room
- Center island in the kitchen for effortless entertaining
- Four-panel sliding glass door to private yard/patio
- Open-concept living and dining area
- Butler's pantry/bar area for convenience
