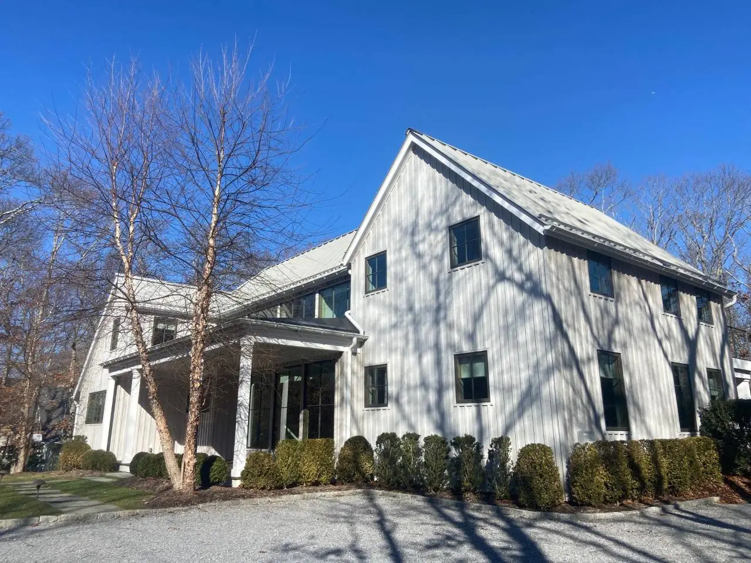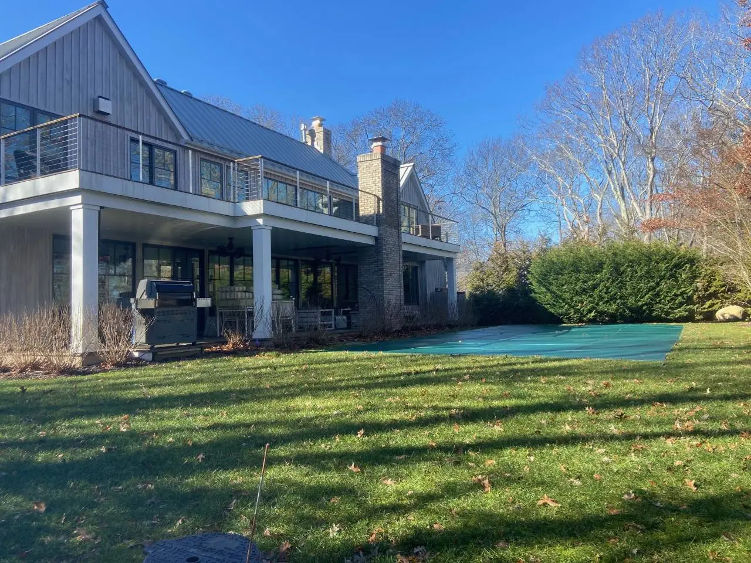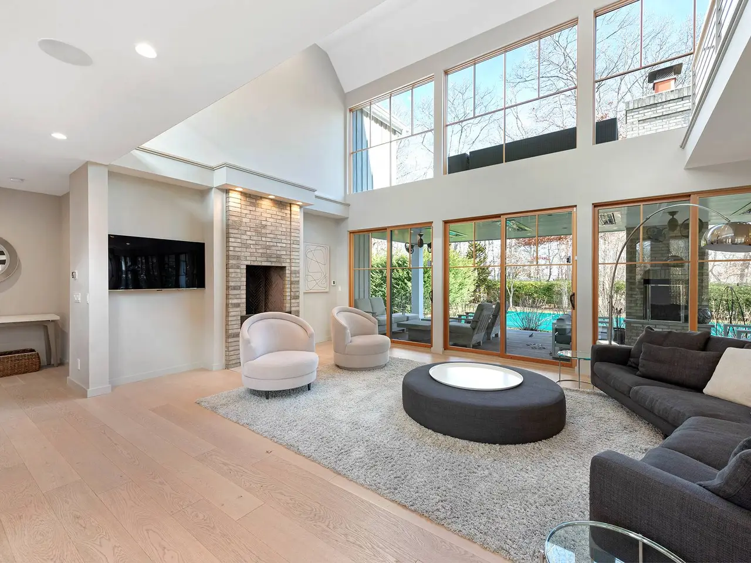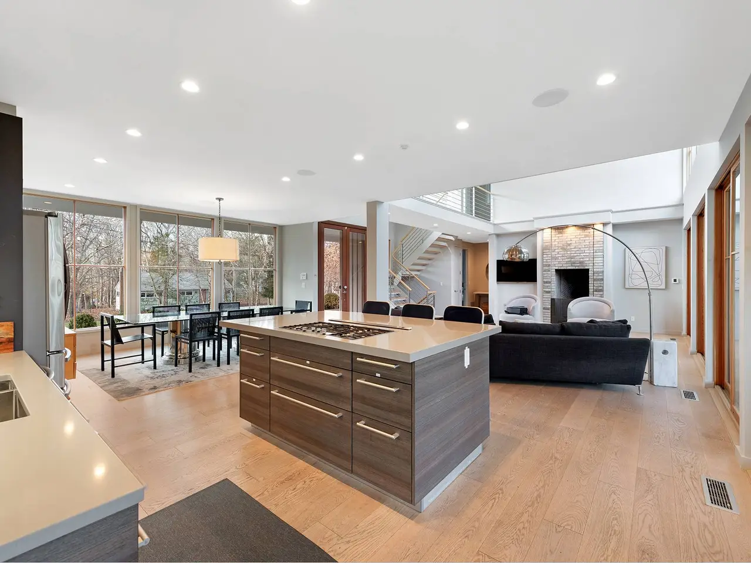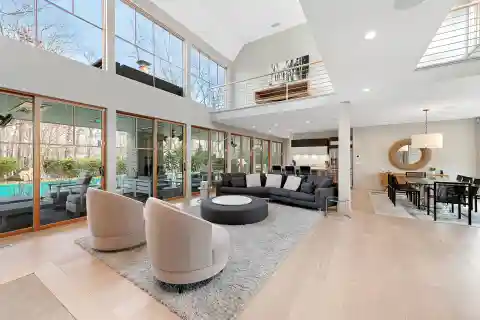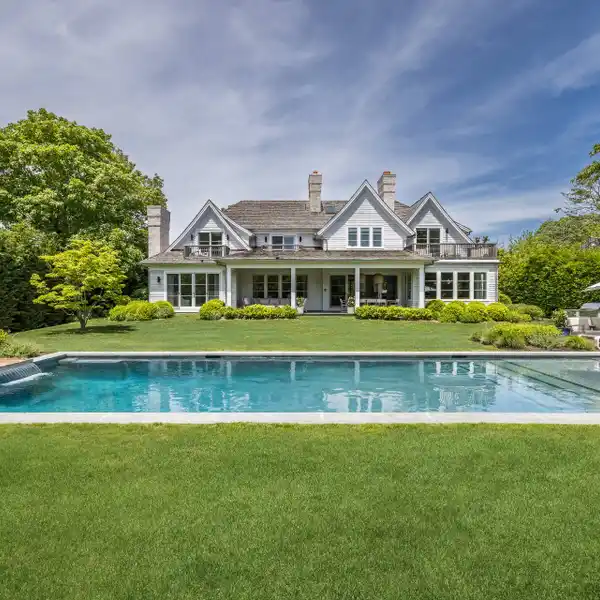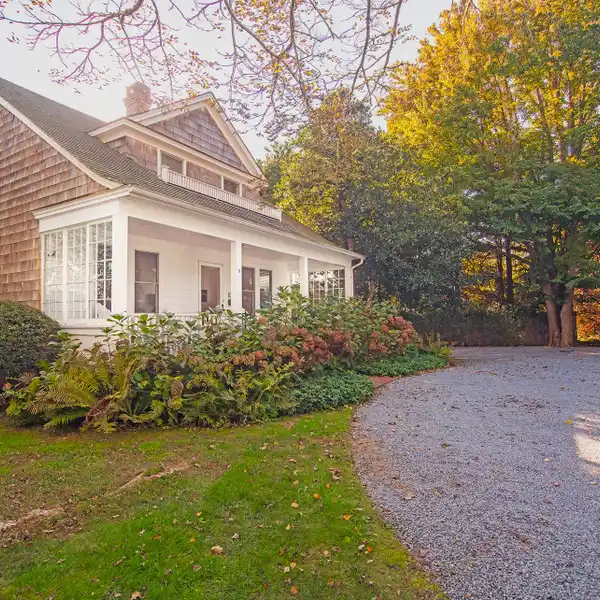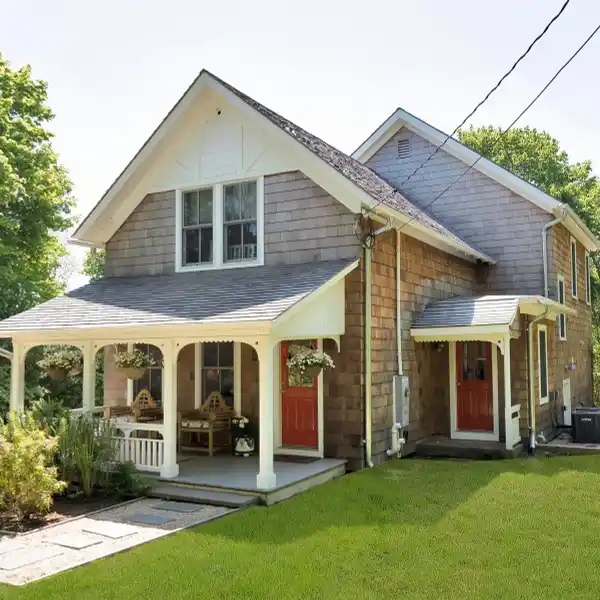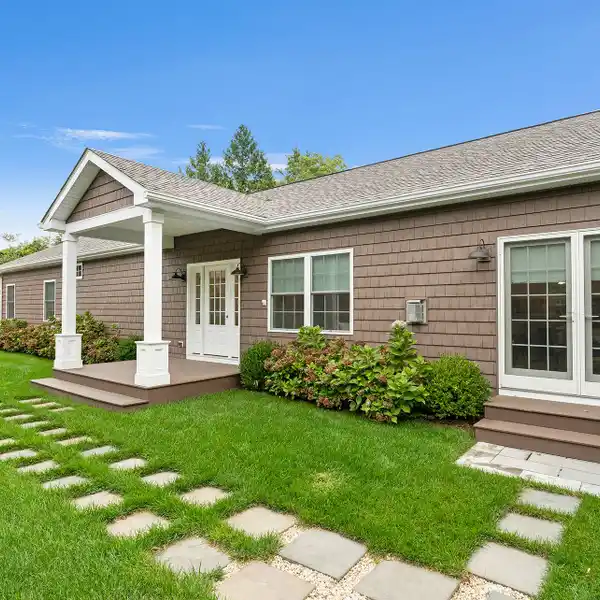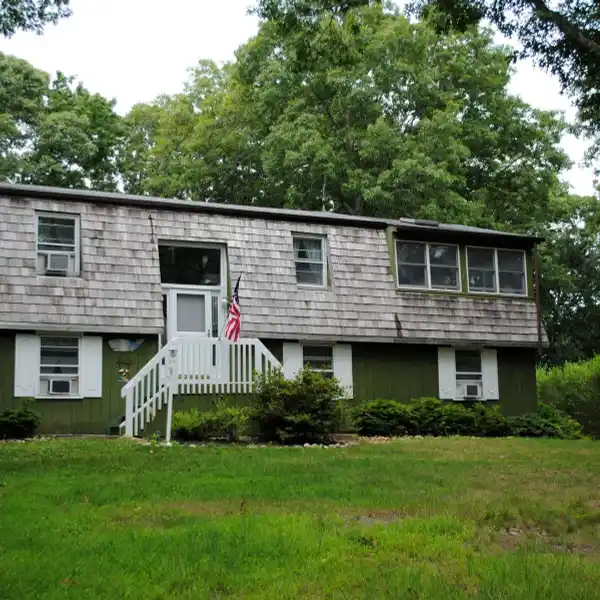Amazing Modern Farmhouse for Rent
74 Hillside Drive East, Sag Harbor, New York, 11963, USA
Listed by: Sharman S. Peddy | Brown Harris Stevens Residential Sales - The Hamptons
Close to the Village, within a few blocks to a private community beach and less than 1.5 +- miles to Havens Beach in Sag Harbor, this stunning, modern farmhouse features six bedrooms and seven-and-one-half baths across approximately 3,800 square feet. Multiple sleek windows and oversized sliders create walls of glass in the grand, double-height living room with a fireplace that opens to the formal dining room and a designer chef's kitchen with a center island and counter dining. The spectacular primary en suite includes a vaulted-tray ceiling, a gas fireplace with a flat screen, and access to a large mahogany deck overlooking the background. A separate guest wing on the second level is accessed across the gallery bridge. Additional guest rooms and bathrooms are well-appointed with marble and contemporary fixtures. An extensive covered mahogany deck includes a lounge and dining space, ceiling fans, an outdoor fireplace, and a stainless grill. Beyond that, lush lawns and landscaping surround the zero-edge heated pool and spa. Additional amenities include a den with fireplace and flat screen, light, wide-plank hardwood flooring throughout, and a dedicated 1st-floor laundry room.
Highlights:
Vaulted-tray ceiling in primary en suite
Designer chef's kitchen with center island
Walls of glass in grand living room
Listed by Sharman S. Peddy | Brown Harris Stevens Residential Sales - The Hamptons
Highlights:
Vaulted-tray ceiling in primary en suite
Designer chef's kitchen with center island
Walls of glass in grand living room
Outdoor fireplace on covered mahogany deck
Zero-edge heated pool and spa
Den with fireplace and flat screen
Oversized sliders in living room
Marble and contemporary fixtures in bathrooms
Extensive covered mahogany deck with lounge
Light, wide-plank hardwood flooring


