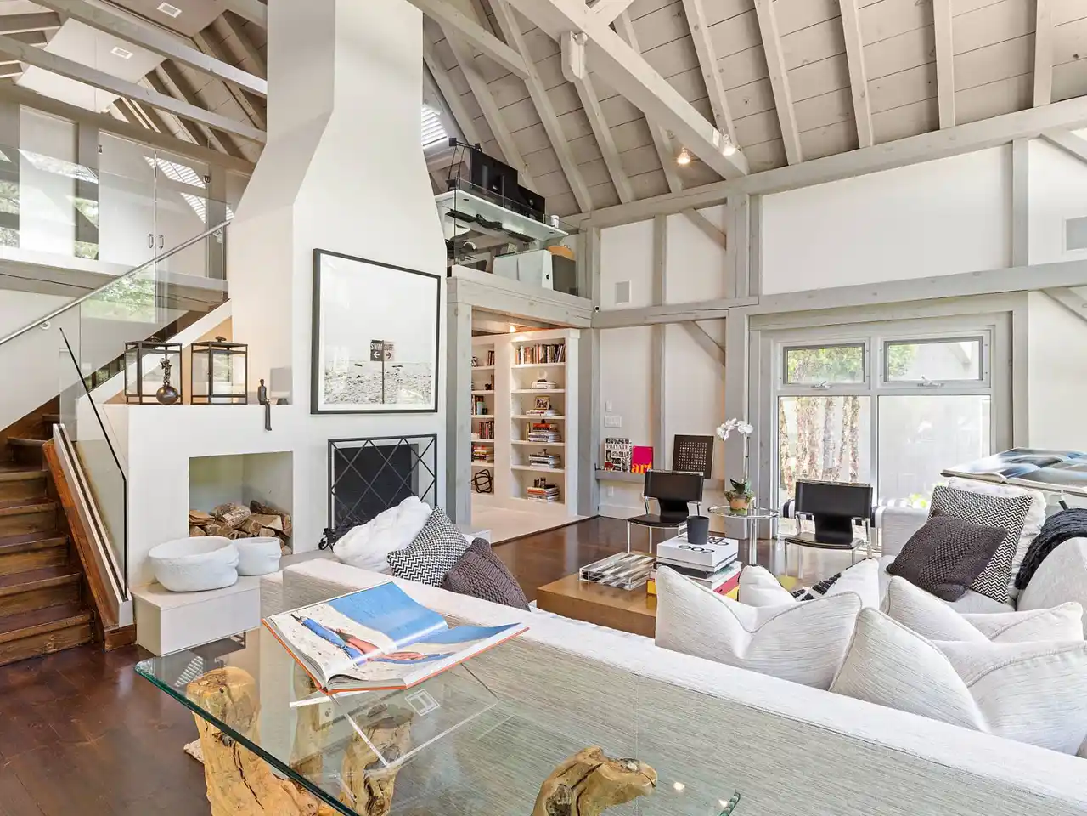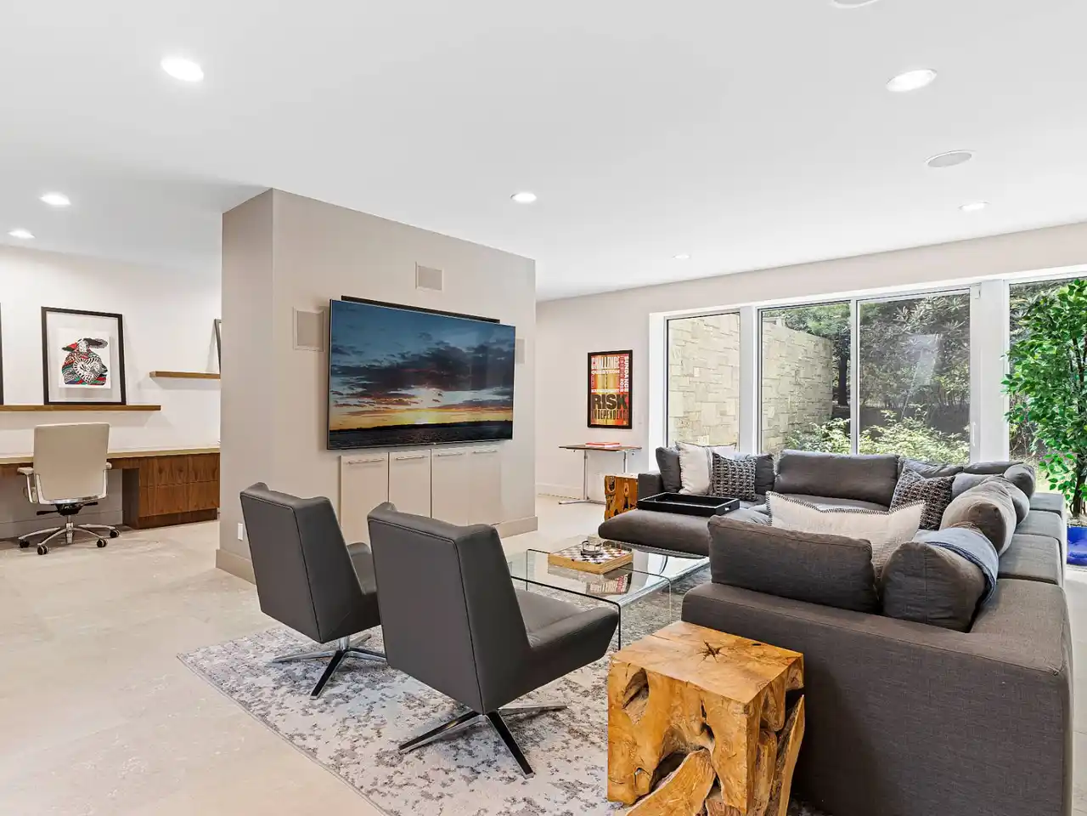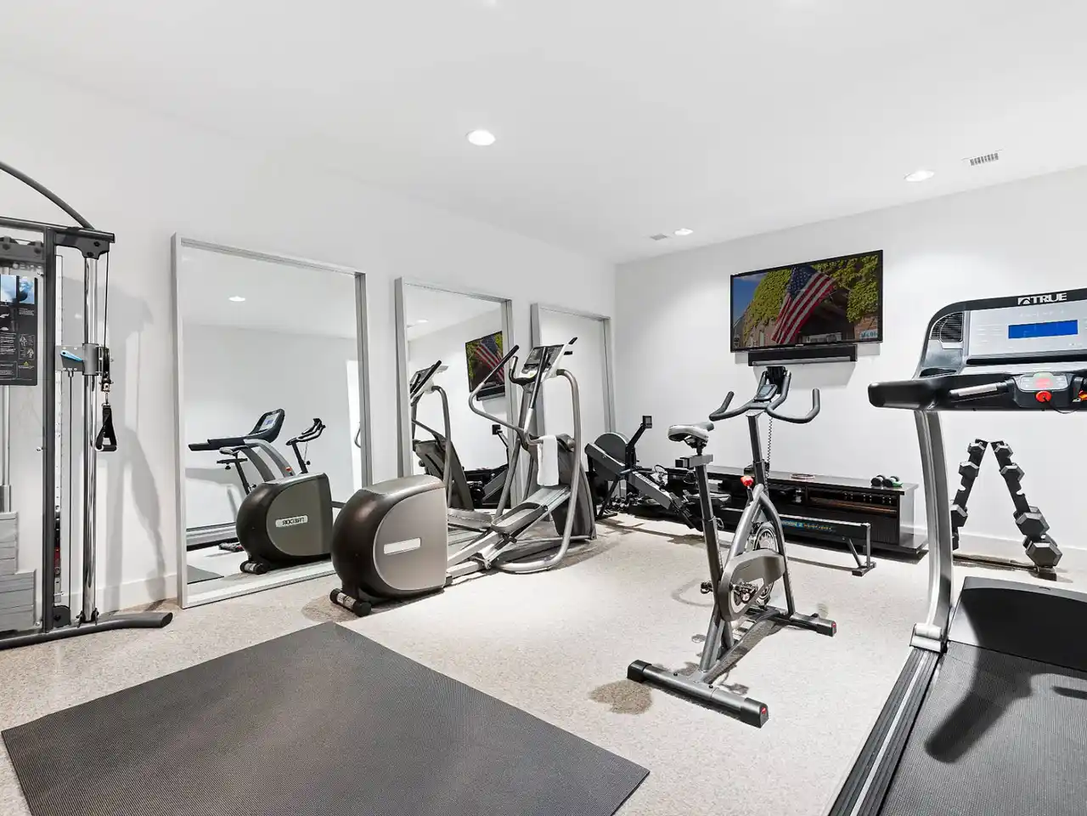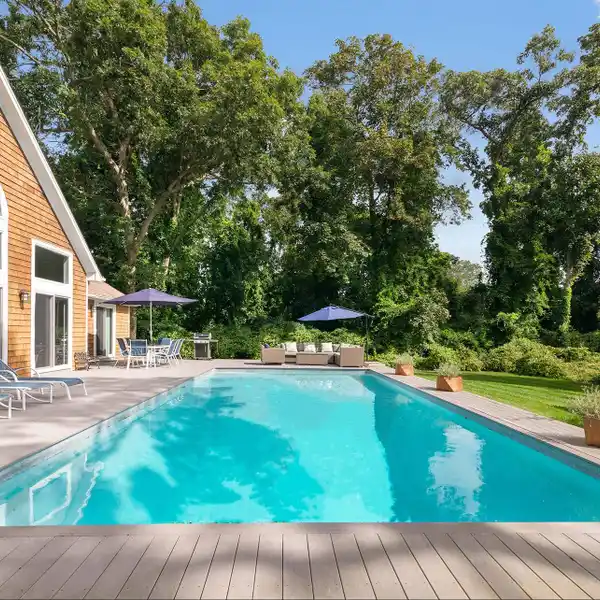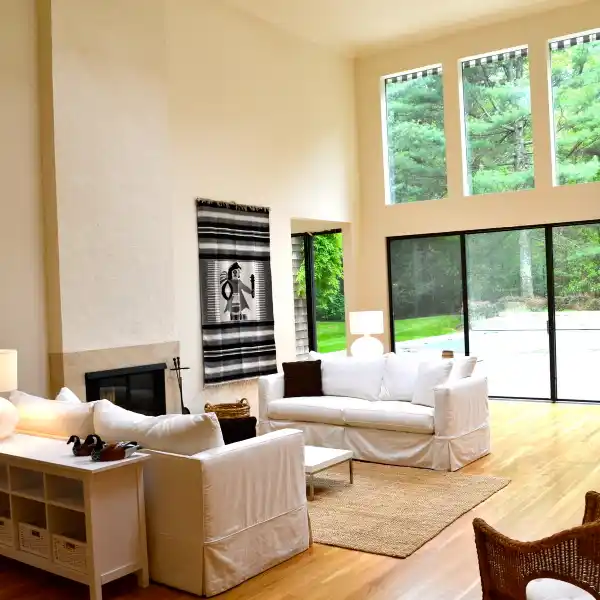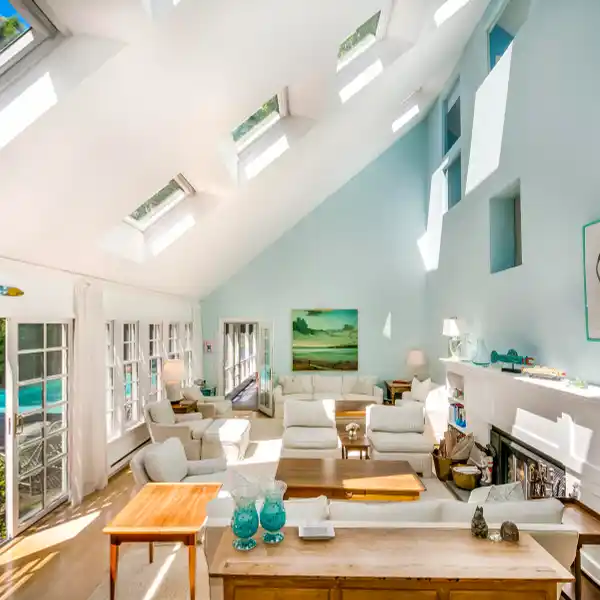Beautiful Rental Home Between Sag Harbor and East Hampton Village Shops
Located equidistant between Sag Harbor and East Hampton Village shops, restaurants, and world-class beaches, this striking residence expertly blends simple, sleek, modern aesthetics with classic, country-barn architectural style. The result is a magnificent compound of three cohesive, contemporary barns that are seamlessly joined with flawless interior spaces and stunning outdoor elements. Sited on 2 +/- sprawling acres of expansive grounds with specimen gardens, fountains and private patios, the home features six bedrooms, six full and one half baths across approximately 7,000 square feet of light-filled living space. The open floor plan has been arranged to provide maximum privacy for homeowners and guests alike with luxurious common space inside and out. Walls of glass surround the living/dining/kitchen great room with fireplace and showcase outdoor dining and lounging patios that surround a heated, gunite, salt-water swimming pool. The primary suite is set in a private structure with 25' ceilings, a fireplace with lounge area, en suite bath with soaking tub, and an exclusive outdoor courtyard with spa. Five comfortable en suite guest bedrooms are located in an additional structure which also includes a lounge with high ceilings, a wood-burning fireplace, and views of the grounds. The professional chef's kitchen is fitted with double Wolf ovens, side-by-side Sub-Zero refrigeration units, two dishwashers, stone countertops, and a wet bar with a beverage center. On the finished lower level, a den/office, gym, sauna with private bath, and laundry room are provided. Additional amenities include a gated drive, a formal entrance with reflecting pools, a library, and a three-car garage.
Highlights:
- Architectural style blends modern aesthetics with country barn design
- Magnificent compound of three contemporary barns
- Walls of glass surround living/dining/kitchen great room with fireplace
Highlights:
- Architectural style blends modern aesthetics with country barn design
- Magnificent compound of three contemporary barns
- Walls of glass surround living/dining/kitchen great room with fireplace
- Heated, gunite, salt-water swimming pool with outdoor dining/lounging patios
- Primary suite with 25' ceilings, fireplace, and en suite bath with soaking tub
- Guest bedrooms with wood-burning fireplace and views of grounds
- Professional chef's kitchen with double Wolf ovens and Sub-Zero refrigerators
- Finished lower level with den/office, gym, sauna, and laundry room
- Gated drive with formal entrance and reflecting pools
- Three-car garage and library





