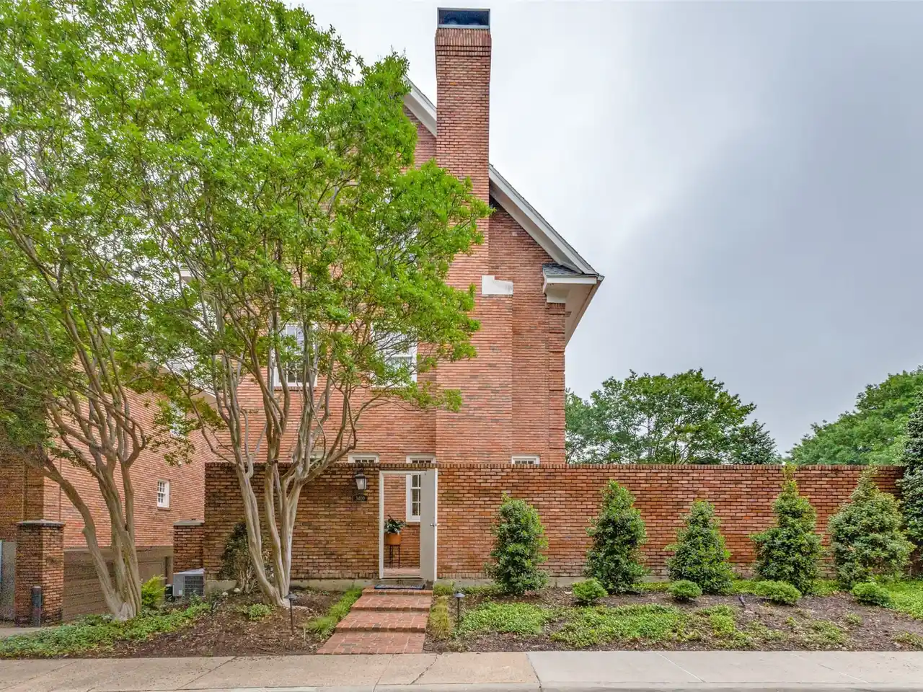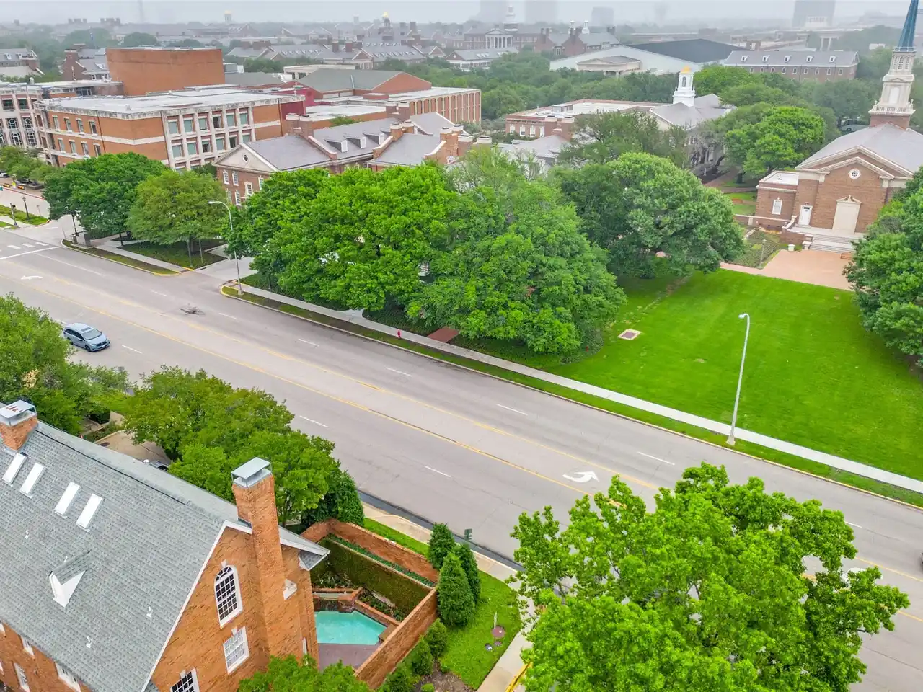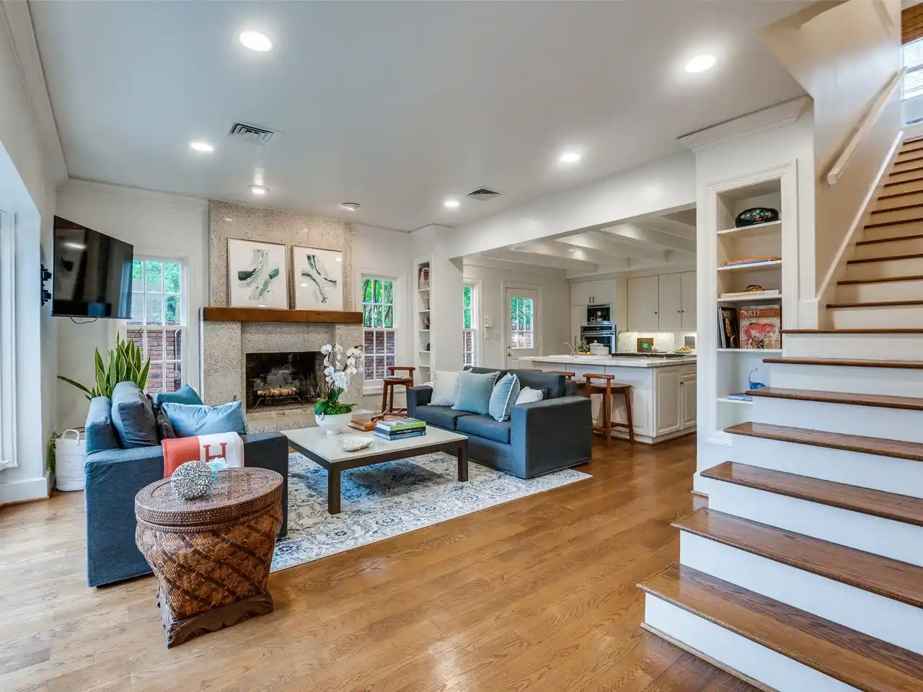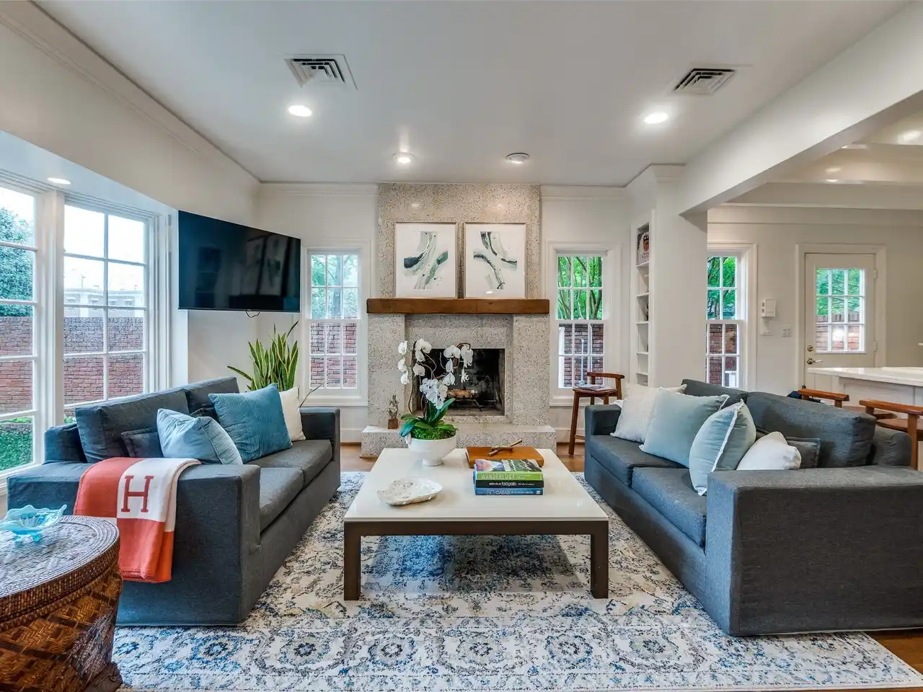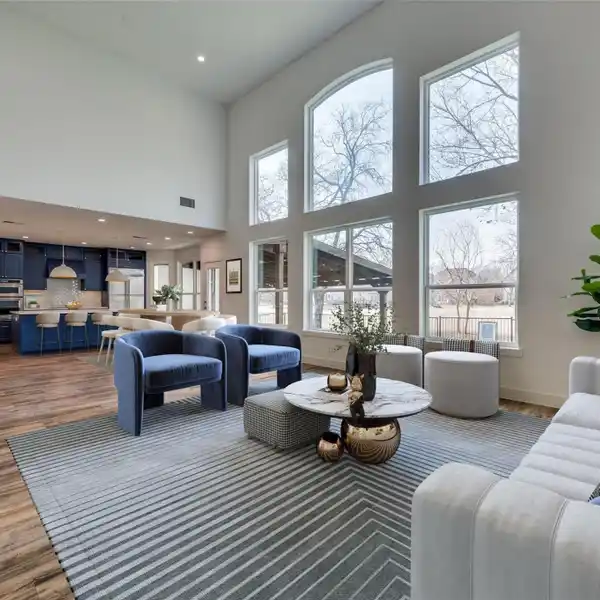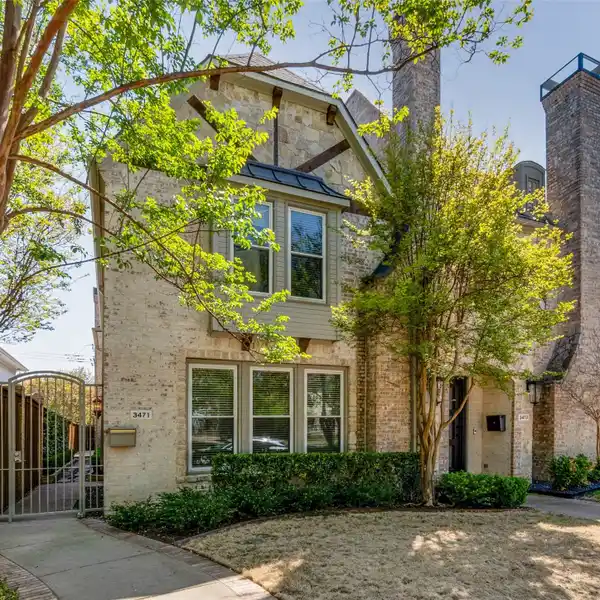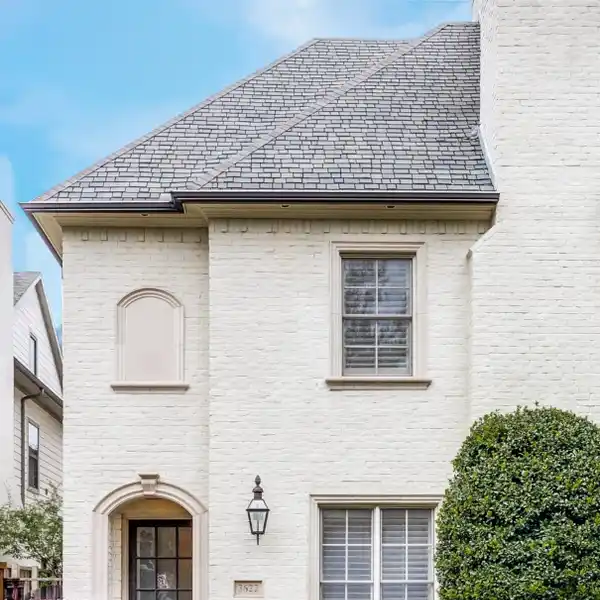Residential
Unbeatable locationdirectly across from SMU and steps from the charm of Snider Plaza! 3400 Shenandoah Street offers the rare feel of a private residence within the exclusive Presidents House Condominiums. This beautifully updated corner unit features 5 bedrooms, 4 baths, and 3,715 SF of elegant living space filled with natural light, soaring ceilings, and luxury finishes including hardwood, travertine, and marble floors. The only unit in the community of its size and design, this home boasts a private pool, an intimate courtyard, and a separate entrance, offering a level of privacy and outdoor living unmatched by any other residence in the development. The thoughtfully designed floor plan includes multiple living areas, three fireplaces, a formal dining room with butlers pantry, and a chefs kitchen outfitted with marble countertops, Sub-Zero refrigeration, and double ovens. The first-floor primary suite opens through French doors to a serene private pool and courtyard, thoughtfully situated below street level for enhanced privacy and year-round enjoyment. Upstairs, two secondary bedrooms feature charming loft spaces, perfect for study or relaxation, along with a private library and an additional flexible loft area. Recent upgrades include a new HVAC system with custom ductwork, fully renovated baths, designer lighting, and a striking custom mahogany front door. With only one shared wall, a circular drive, and access to award-winning Highland Park ISD schools, this residence offers luxury, privacy, and an unbeatable walkable location.
