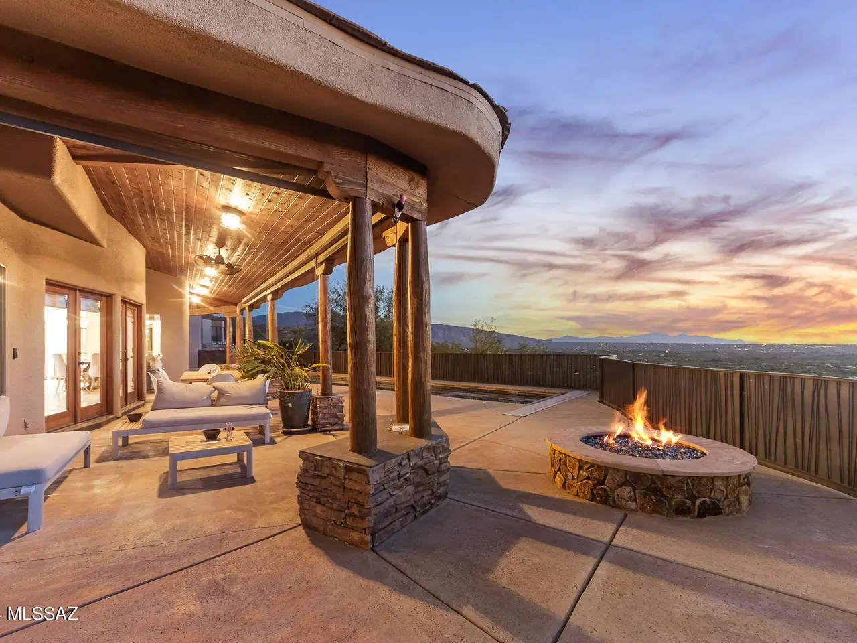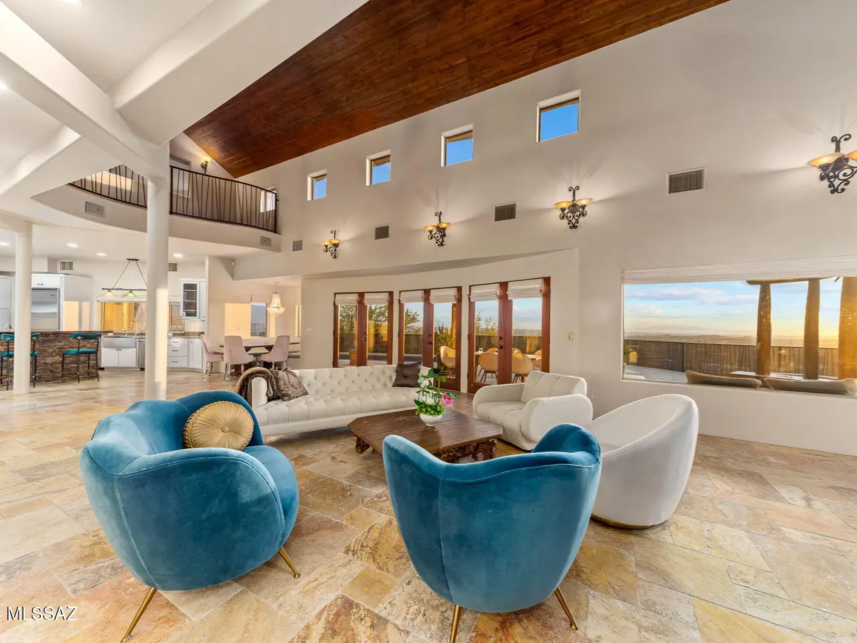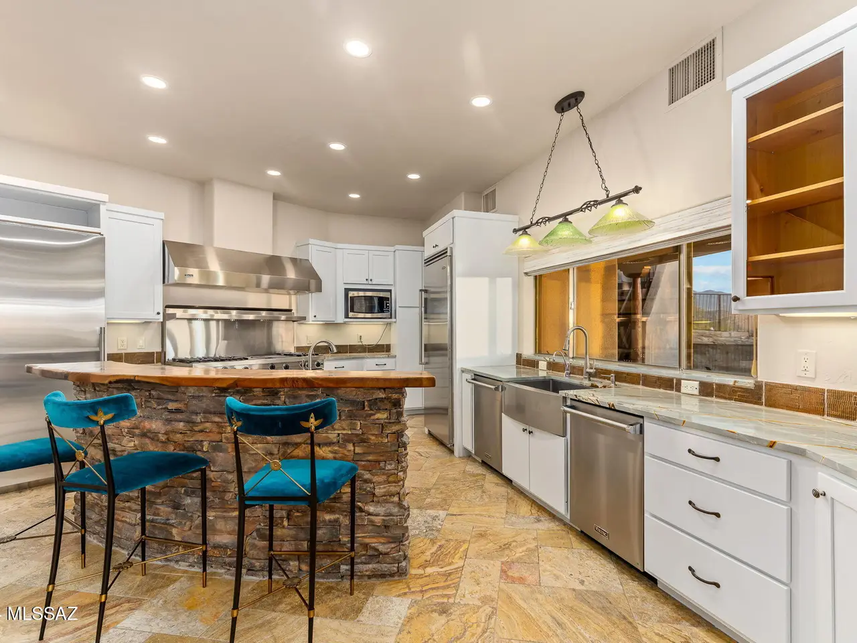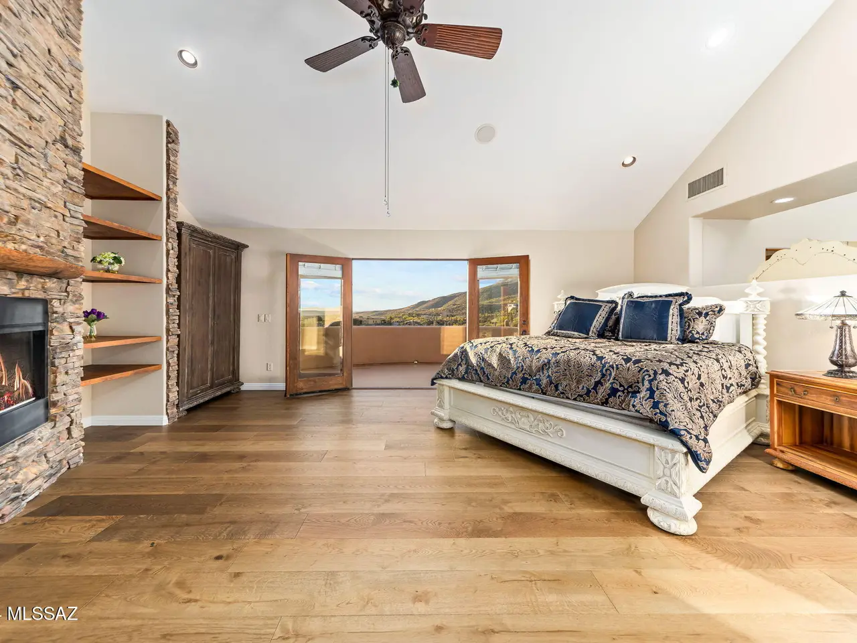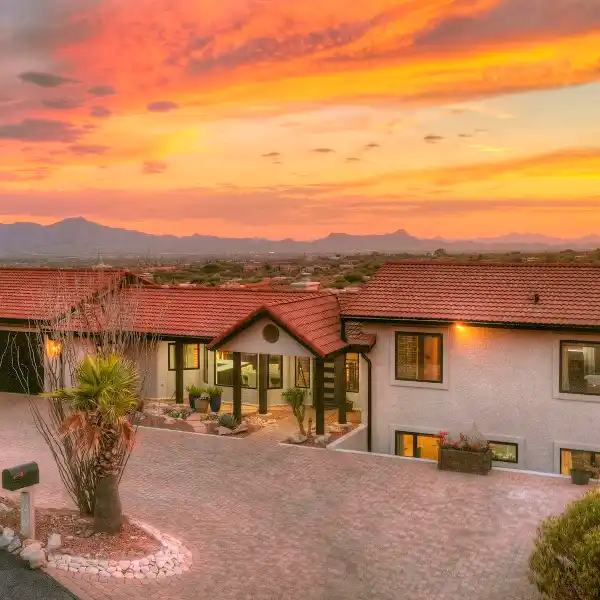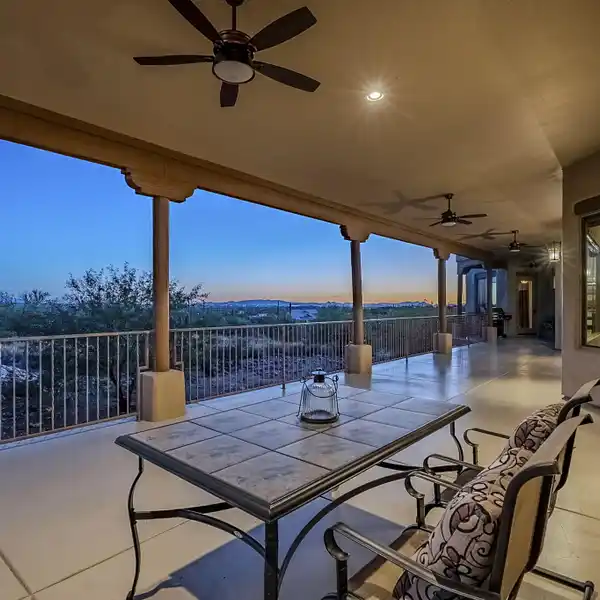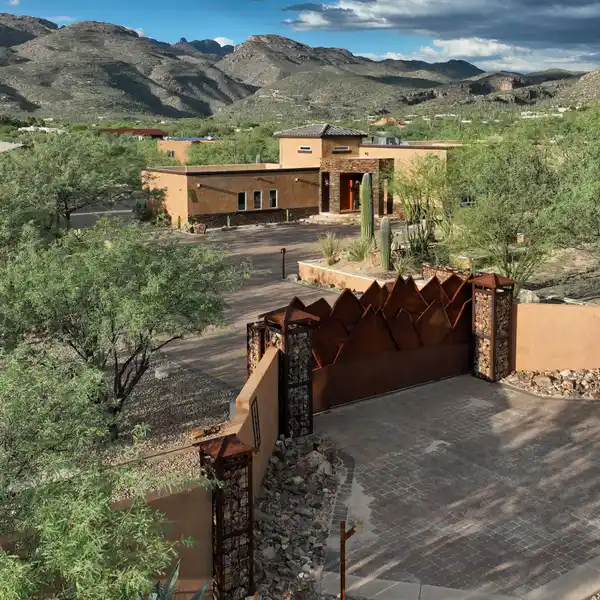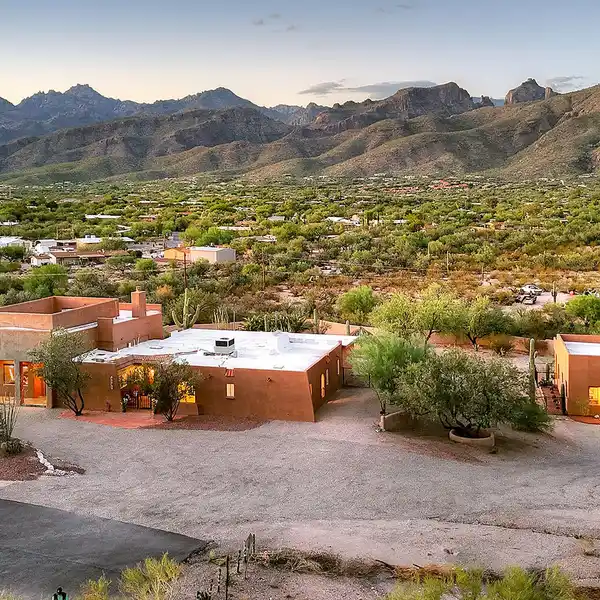An Unparalleled Living Experience on Three-Plus Acres
5321 North Winnetka Court, Tucson, Arizona, 85749, USA
Listed by: Leslie Heros | Long Realty Company
Welcome to a masterpiece of luxury living nestled into breathtaking Catalina Mountain landscape. Remarkable 3+ acre estate combines modern elegance with natural beauty, offering an unparalleled living experience that seamlessly blend the two. As you approach the grand entrance, a stunning custom knotty alder front door invites you in- framed by majestic granite & flagstone, alongside a multi-tiered fountain & lush landscaping. Step inside to experience soaring 20+ foot cathedral ceilings leading you into a truly grand living space. Great room, with its dramatic stone and wood entry, is bathed in natural light from a wall of windows & French doors, offering panoramic views while enjoying luxury within. Gourmet kitchen features exquisite agate & mesquite countertops, dual Viking...SEE MORE dishwashers, separate Viking freezer & refrigerator, a Viking 6-burner range with griddle & char grill & a massive walk-in pantry with a dumbwaiter. V-shaped island has a prep sink & storage, coupled with a stainless farmhouse sink boasting a hot & cold on-demand filtered water systems. Continuing on the tour in this lovely 5-bedroom, 5 full bath home is the primary suite. Situated on the mezzanine level, the room promises ultimate luxury, with hardwood floors, stone-faced walls with fireplace, a walk-in closet & a spacious ensuite bath featuring dual vanities, a steam shower & a soaking tub with 180-degree views. Two sets of doors lead to dual private balconies, making it a tranquil retreat. Across the catwalk, find another room- this one a loft style bedroom with walk-in closet & full attached bath. Downstairs, another full suite with large ensuite bath and fireplace, can be used as a luxury office or for generational living. On the top floor are two more spacious bedrooms with a Jack and Jill bath, built in dual desk space & its own den. Additional features include large laundry room off garage with dumbwaiter down to ground floor pantry, oversized 3 car garage, and a floor plan flexible enough for any needs! The lovely separate casita has one large room with kitchen plus full bath & large closet. Transitioning outdoors, the property boasts a 50-foot lap pool w/ spa & a poolside full bathroom. The backyard includes over 1600 square feet of covered space, perfect for enjoying the jaw-dropping city views. The multi-tiered meditation & sculpture garden, lush with vegetation & fruit trees, offers serene views of the surrounding mountain ranges. Multiple water features encompass the property completing the feel of total privacy. 360-degree views, outdoor kitchen, multiple water features, a gas firepit with lava rocks, UV- protected flagstone pathways- this property truly has it all. Whether enjoying the city views from the backyard porch or relaxing in the hidden s h a d e d room off the front porch, this home is a sanctuary of luxury & tranquility, perfect for making timeless memories. Tanque Verde schools. Close to recreation, shopping, restaurants & Mt Lemmon.
Highlights:
Custom knotty alder front door framed by majestic granite
Soaring 20+ foot cathedral ceilings with stone and wood elements
Gourmet kitchen with agate & mesquite countertops, Viking appliances
Listed by Leslie Heros | Long Realty Company
Highlights:
Custom knotty alder front door framed by majestic granite
Soaring 20+ foot cathedral ceilings with stone and wood elements
Gourmet kitchen with agate & mesquite countertops, Viking appliances
Primary suite with stone-faced walls, fireplace, and 180-degree views
Two private balconies off the primary suite
Spacious 50-foot lap pool with spa & poolside full bathroom
Multi-tiered meditation & sculpture garden with lush vegetation
Outdoor kitchen, gas firepit, UV-protected flagstone pathways
360-degree views of city and mountain ranges
