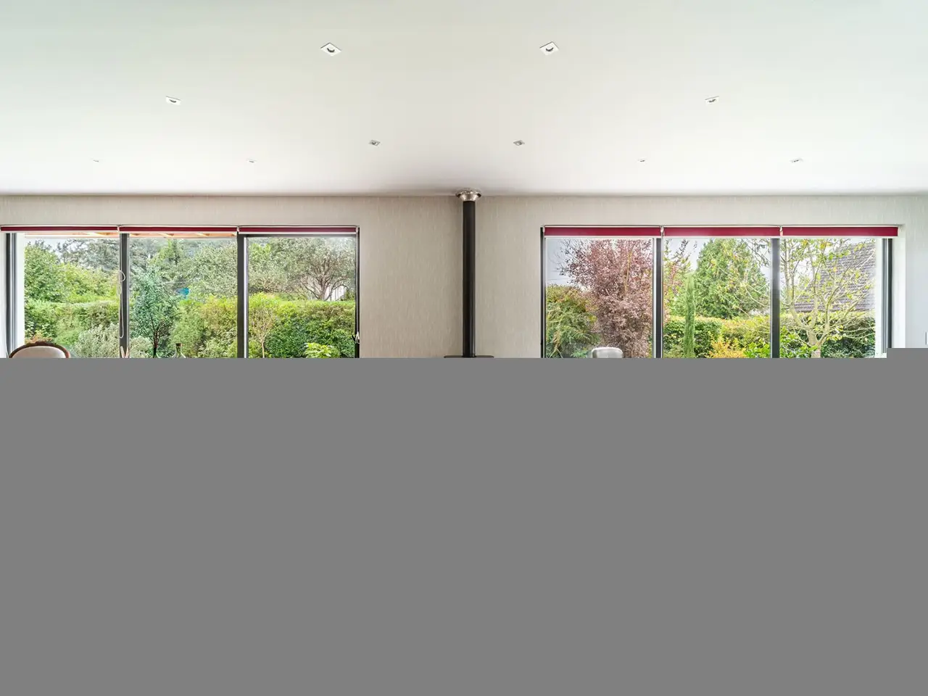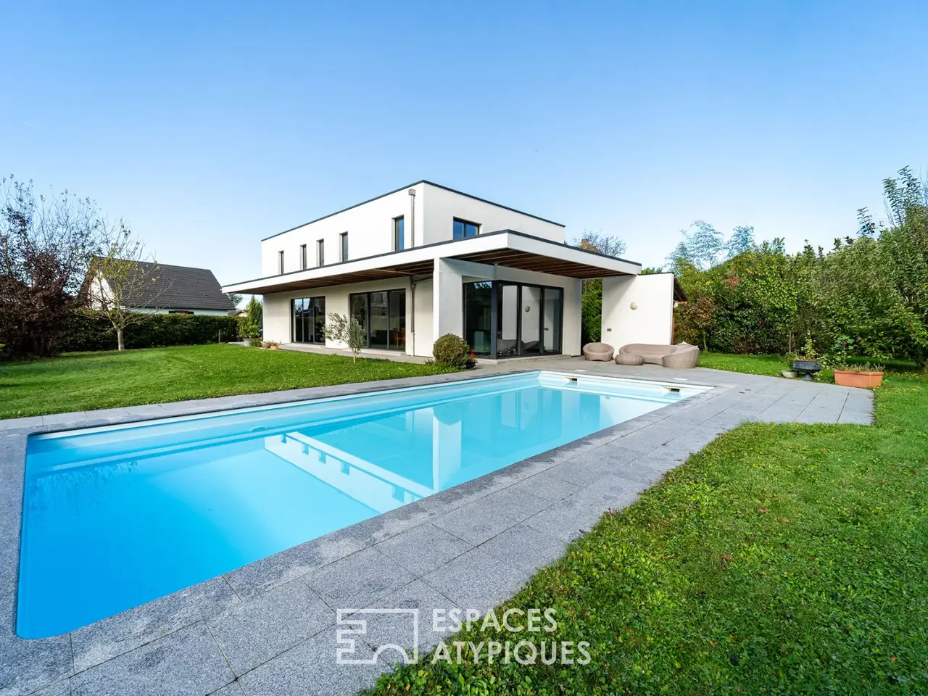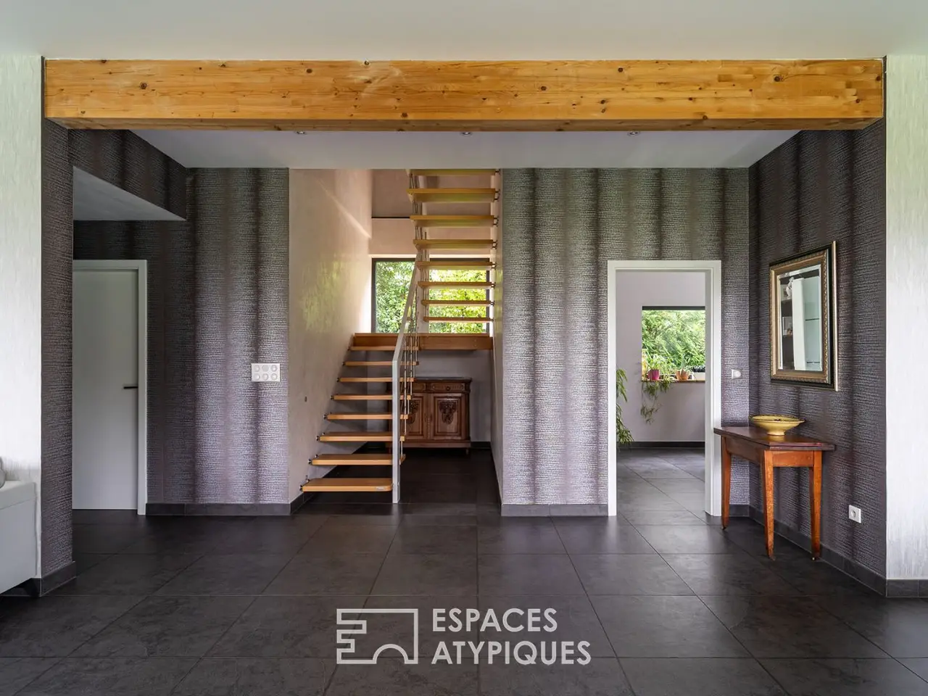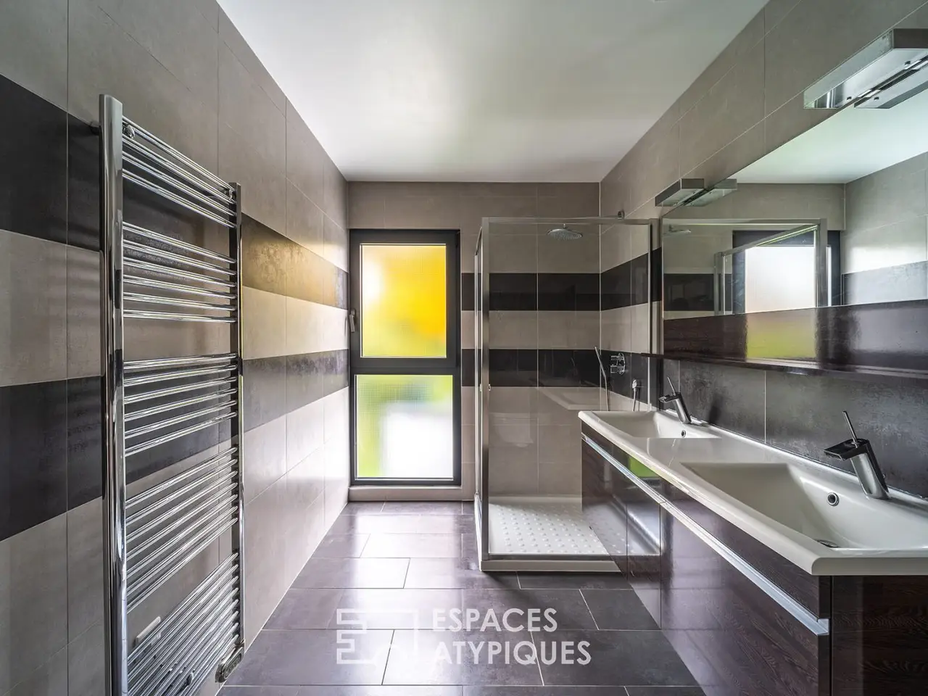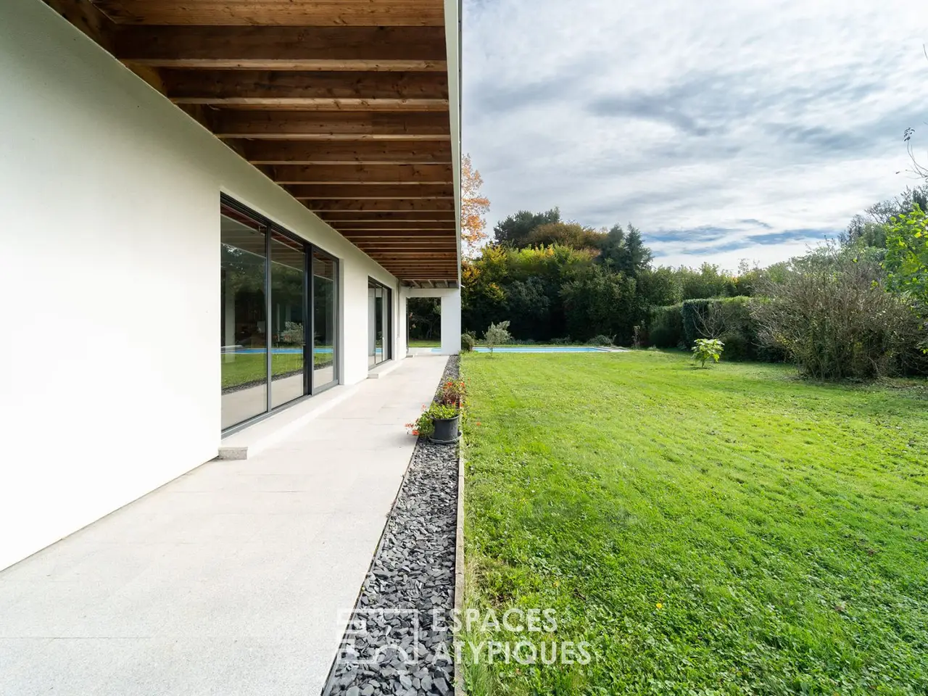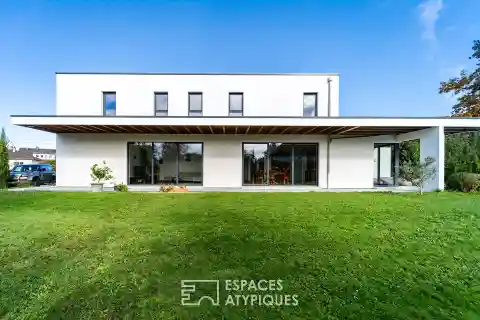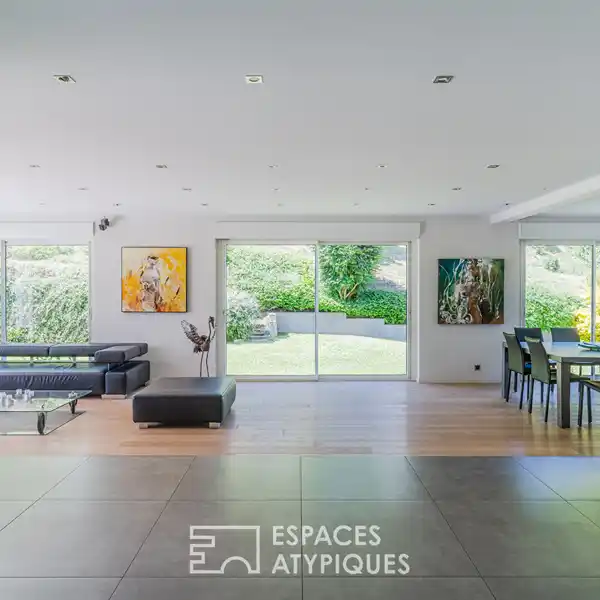Sleek Villa in a Peaceful Setting
USD $1,400,449
Truchtersheim, France
Listed by: Espaces Atypiques
Situated in a peaceful setting just 25 minutes from Strasbourg, this sleek architect-designed villa spans 250 m2. Built in 2011, it sits in 15.7 acres of wooded grounds with a 10 x 4.5 m heated swimming pool. Designed to offer maximum light, it boasts generous, functional living space for a comfortable family lifestyle. The entrance hall sets the tone for the extraordinary volumes to follow. With 3 m high ceilings, the 60 m2 living room offers an exceptional sense of space and depth. It comprises a lounge and dining room warmed by a wood-burning stove and bathed in light thanks to more than 9 metres of picture windows overlooking the lush garden. Adjoining the dining room is a large, bright kitchen/diner with a central island and granite worktop, offering a pleasant view of the garden and swimming pool, as well as direct access to the terrace. A study opening onto the garden, a shower room and a utility room complete the ground floor. The upper floor is given over to sleeping quarters, with a shower room, a vast bathroom with sauna and four generous bedrooms, one with an adjoining made-to-measure dressing room. A double garage completes the features of this property, which also benefits from high-performance insulation, ensuring comfort and energy savings for its future owners. Its sophisticated lines, functional design and above all its vast green setting in a privileged area make this a particularly rare property that will delight lovers of contemporary purity. REF. 1404 Additional information * 7 rooms * 5 bedrooms * 3 bathrooms * Outdoor space : 1571 SQM * Property tax : 1 554 €
Highlights:
Heated 10 x 4.5m swimming pool
3m high ceilings
Wood-burning stove
Contact Agent | Espaces Atypiques
Highlights:
Heated 10 x 4.5m swimming pool
3m high ceilings
Wood-burning stove
Granite worktop
Vast bathroom with sauna
Made-to-measure dressing room
High-performance insulation

