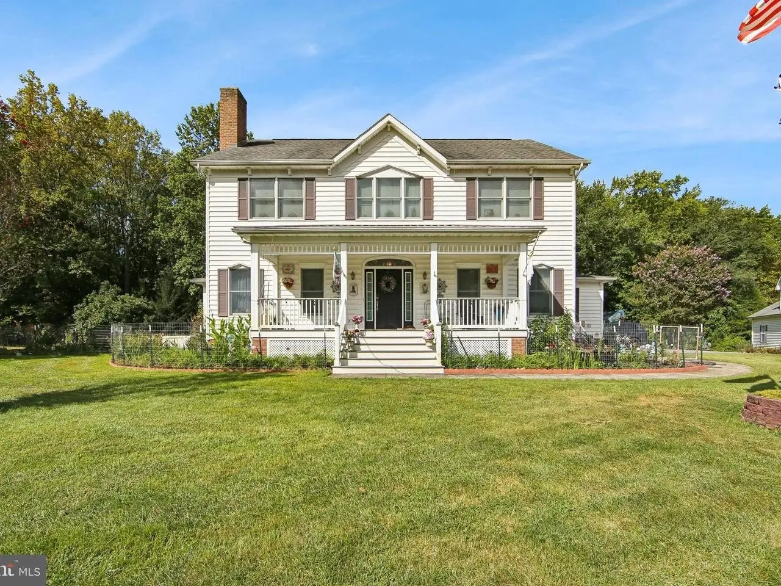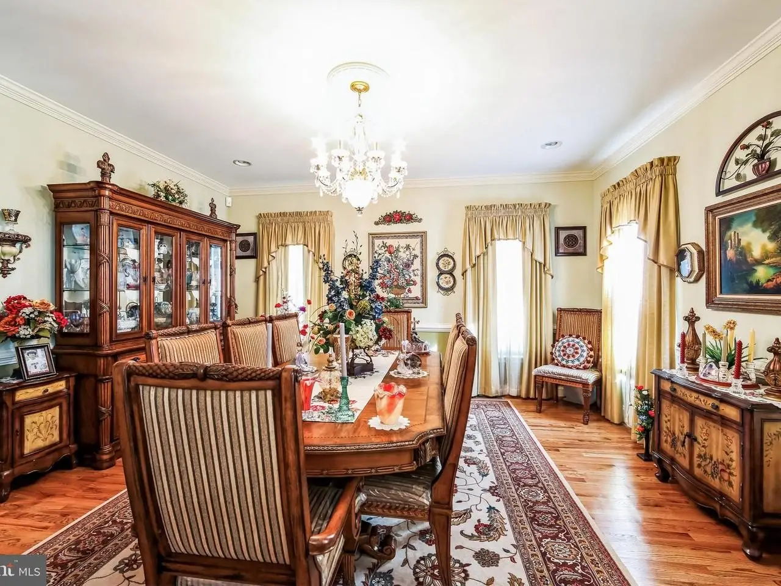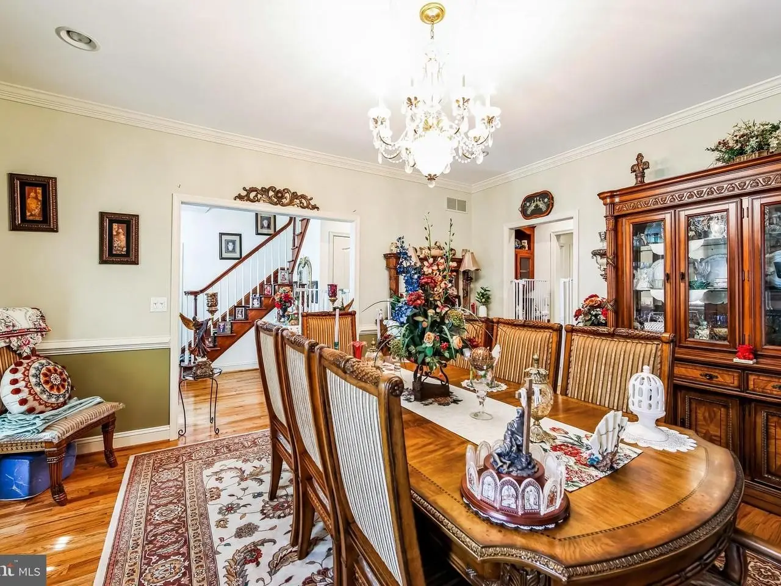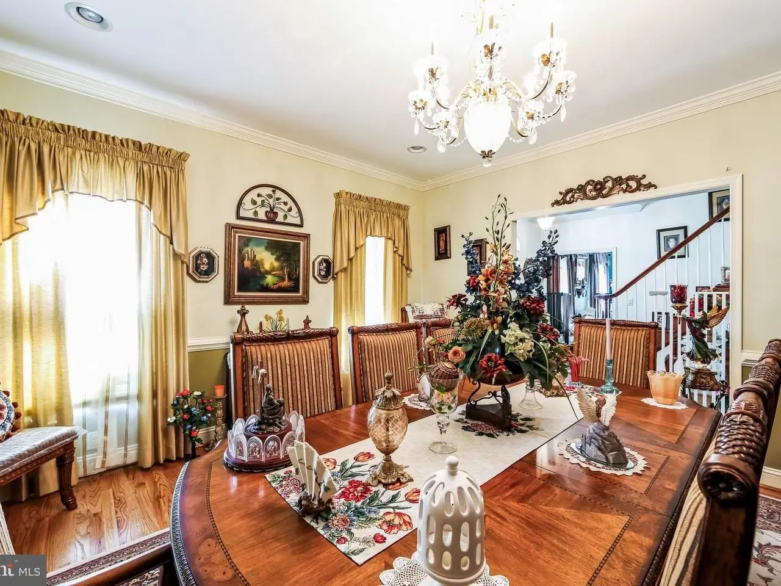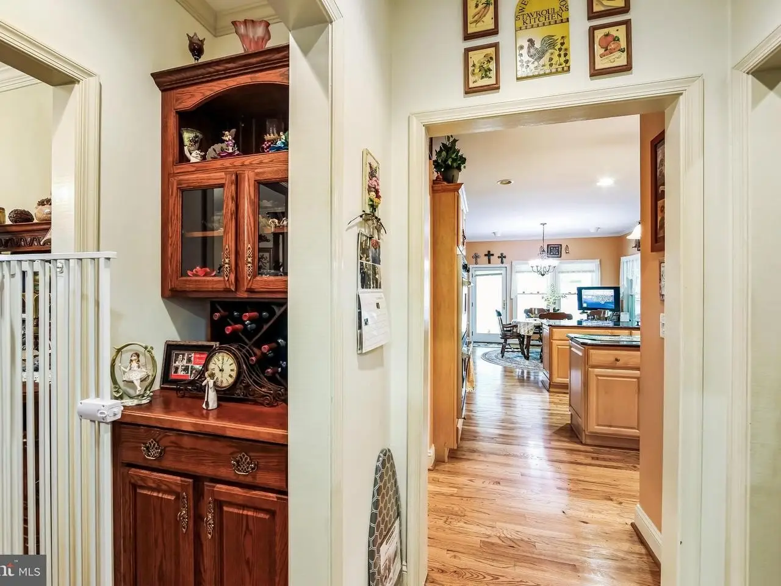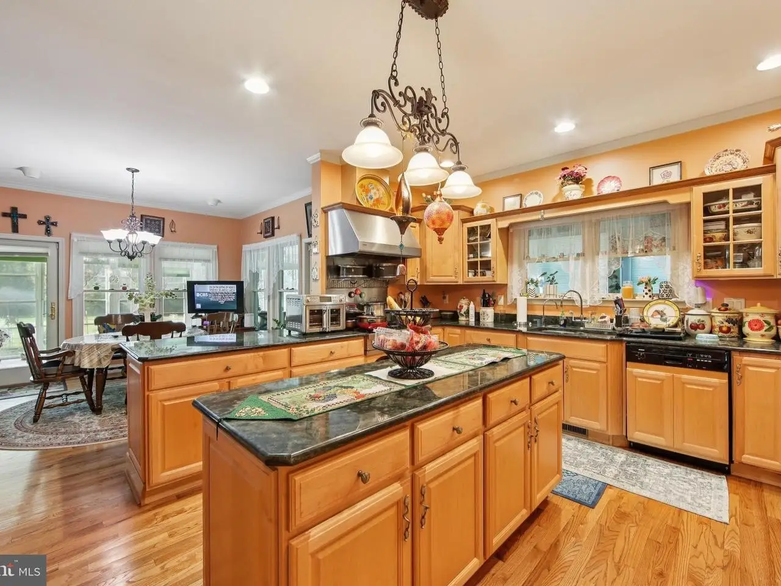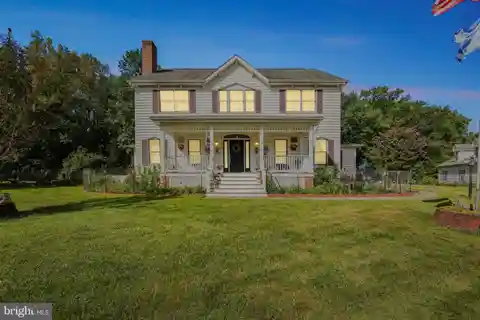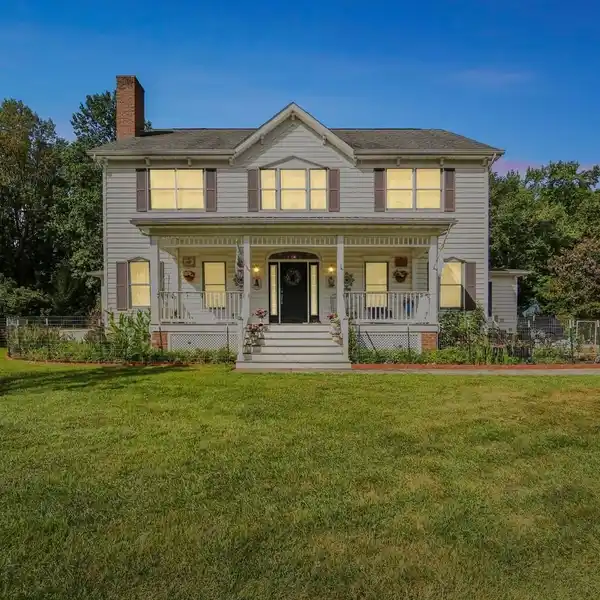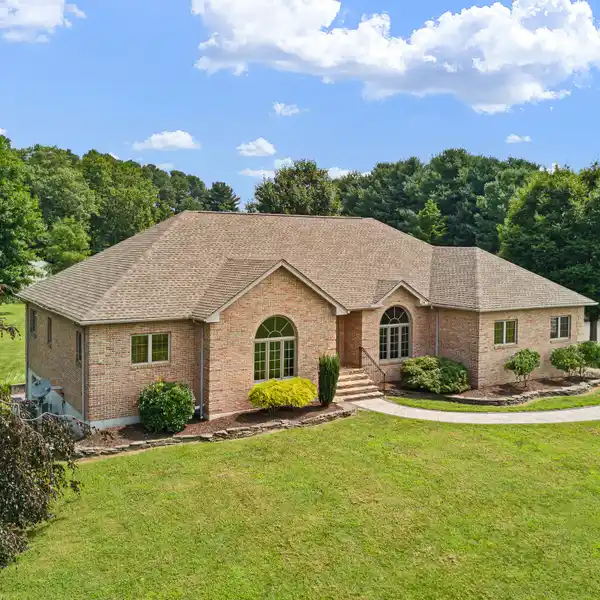Farm
1096 Dexter Corner Road, Townsend, Delaware, 19734, USA
Listed by: Vicky Lawson | Long & Foster® Real Estate, Inc.
Discover the perfect blend of elegance and functionality in this stunning Colonial home nestled in the serene Southern New Castle County. This residence boasts five to six spacious bedrooms and 2.5 luxurious bathrooms, designed to accommodate your lifestyle seamlessly. Step inside to find a gourmet kitchen that will inspire your culinary adventures, featuring upgraded countertops and top of the line stainless steel appliances with a built in refrigerator, a double oven, and a commercial-grade six-burner stove. The inviting breakfast area and butler's pantry enhance the space, making entertaining a delight. The traditional floor plan flows effortlessly, showcasing a formal dining room and a cozy living area with a wood-burning living room fireplace, perfect for creating lasting memories. The interior is adorned with beautiful hardwood floors and plush carpeting, while energy-efficient double-pane windows bathe the home in natural light. Retreat to the master suite, complete with a walk-in closet and a spa-like bathroom featuring a jetted soaking tub for ultimate relaxation. Outside, the expansive 11.82-acre farmable lot offers a tranquil escape with lush trees and a picturesque garden view. Multiple balconies , patios and a wrap-around porch paired with a covered gazebo and outdoor kitchen, yes the imported pizza oven is included, invite you to enjoy the outdoors. The extensive 60 x 40 garage space (with room for more than 10 vehicles)offering a fully finished second floor, a full bath and a kitchen area. Additional structures like a hoop barn and fully functioning and climate controled 60 x 40 greenhouse provide endless possibilities for hobbies and farming. The garage and greenhouse have individual climate controls and electric while tha main house and greenhouse are also connected to back up generators. This exceptional property is not just a home; it's a lifestyle waiting to be embraced. Don't miss your chance to make it yours!
Highlights:
Gourmet kitchen with upgraded countertops and stainless steel appliances
Wood-burning fireplace in living room
Hardwood floors and plush carpeting throughout
Listed by Vicky Lawson | Long & Foster® Real Estate, Inc.
Highlights:
Gourmet kitchen with upgraded countertops and stainless steel appliances
Wood-burning fireplace in living room
Hardwood floors and plush carpeting throughout
Master suite with walk-in closet and spa-like bathroom
Expansive 11.82-acre farmable lot with lush trees
Multiple balconies, patios, and wrap-around porch
Covered gazebo and outdoor kitchen with imported pizza oven
Extensive 60 x 40 garage space with fully finished second floor
Climate-controlled 60 x 40 greenhouse
Backup generators for main house and greenhouse

