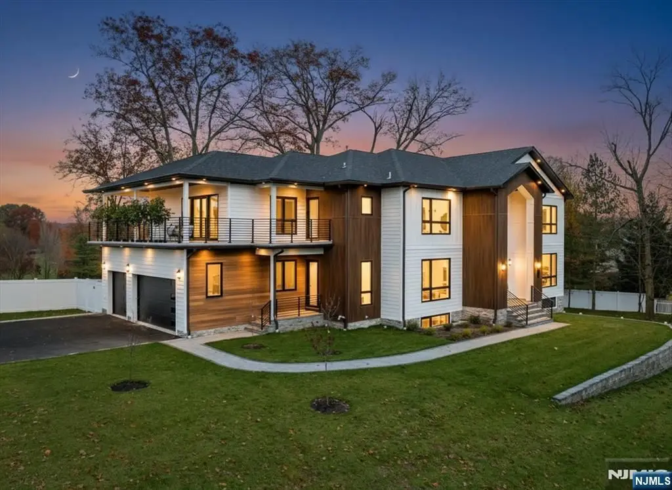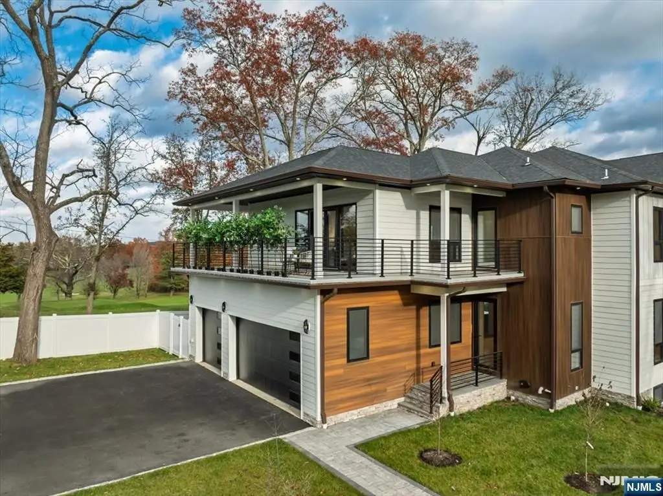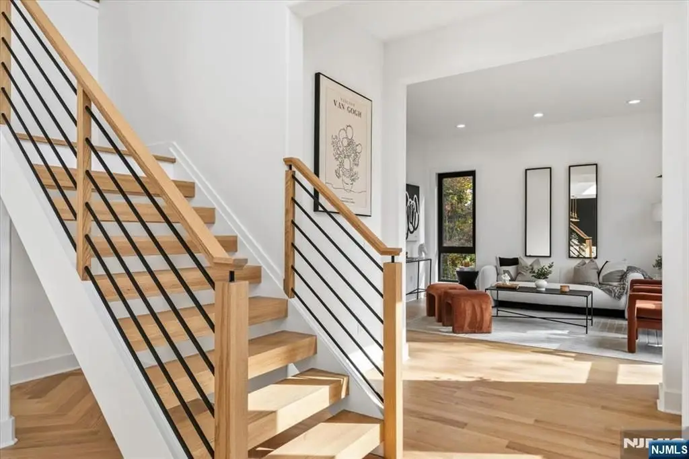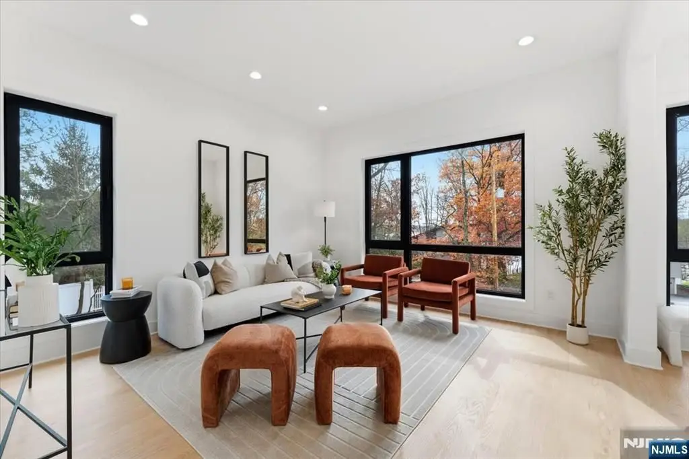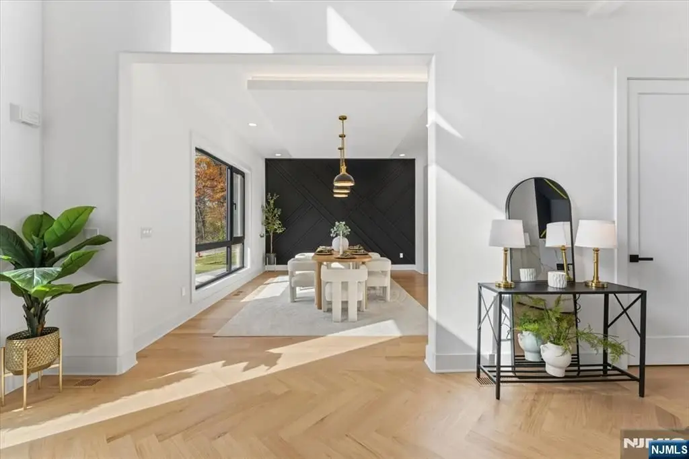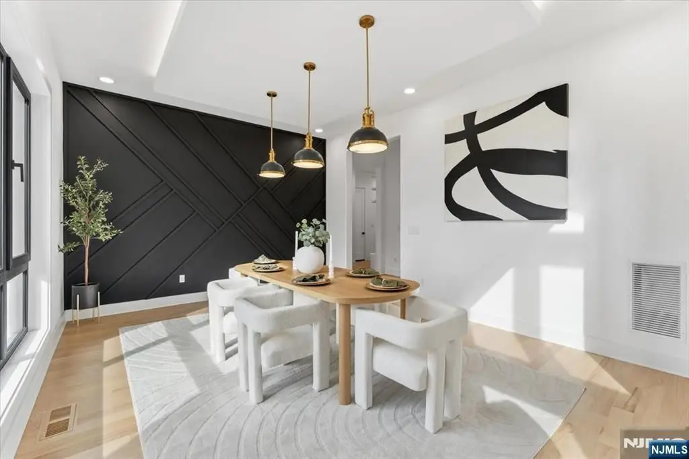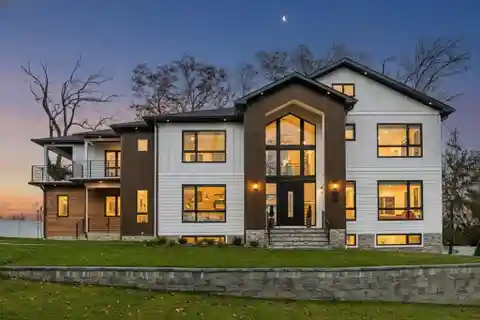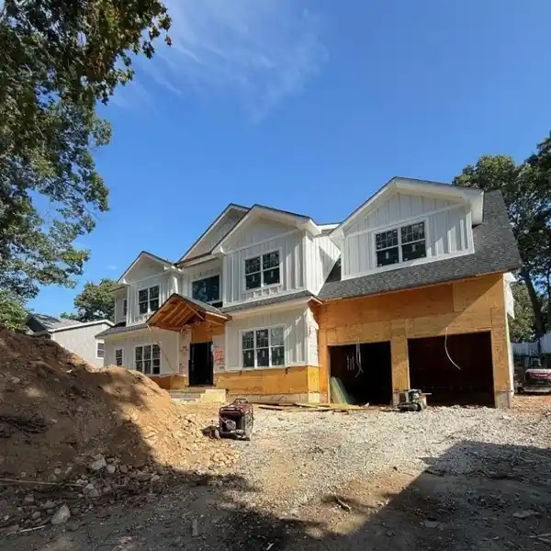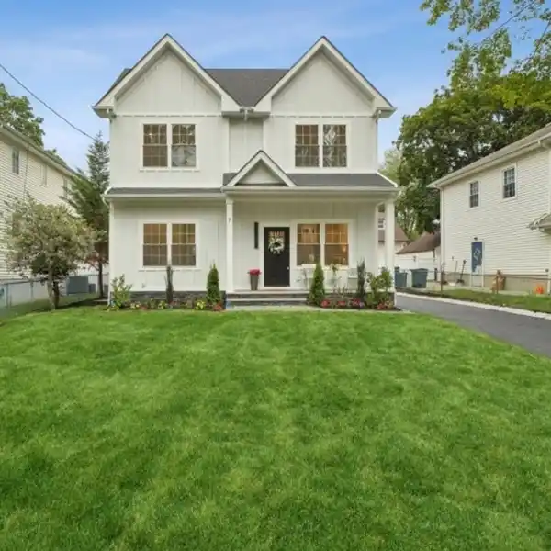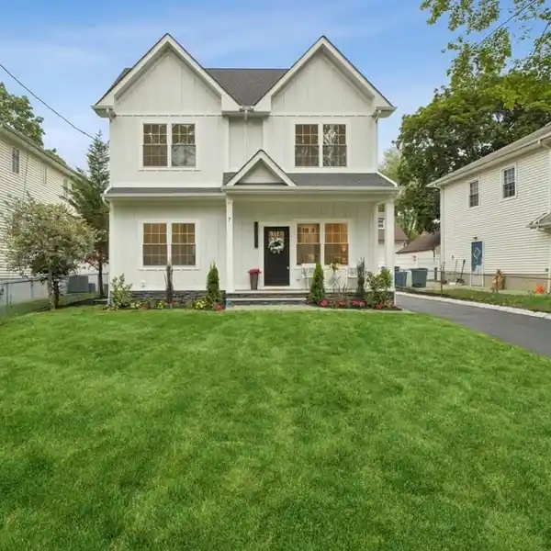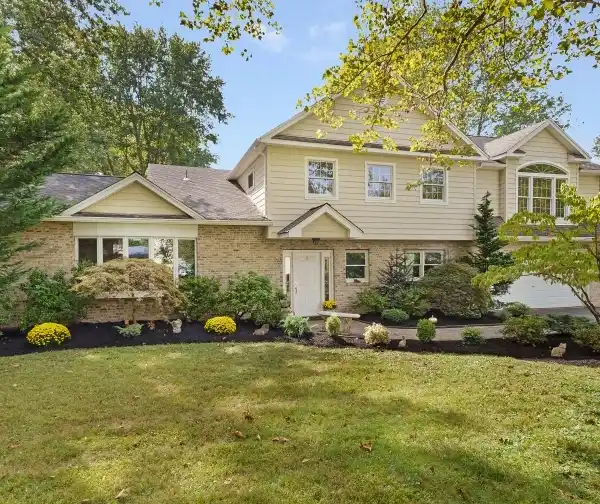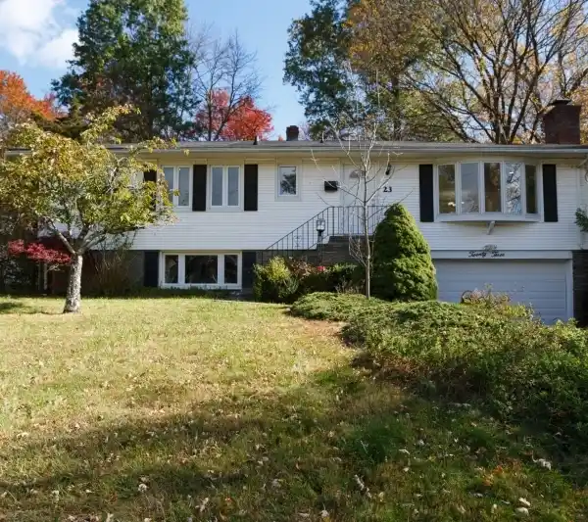Experience Modern Luxury Redefined in This Stunning Masterpiece
60 Baker Road, Livingston, New Jersey, 07039, USA
Listed by: Karen Treacy | Howard Hanna – Rand Realty
Experience Modern Luxury Redefined in this Stunning Masterpiece, Built and Designed by the renowned NJGCB, an award winning leader in Modern Architecture. Nestled at the end of a quiet cul-de-sac, this New Construction home offers up both privacy & breathtaking water and golf course views. Thoughtfully designed w/ exceptional craftsmanship, this custom home features 6 beds, 6.1 baths, 3 Car spanning over 6,700 sq ft of finished living space. Grand foyer welcomes you with massive floor to ceiling windows, floating staircase & herringbone HW floors. The heart of this home is your gourmet kitchen, where every element was meticulously crafted. Professional grade SS appliances, an abundance of sleek custom cabinetry, center island & walk-in Pantry. Kitchen opens to an impressive 2 story Family Rm w/gas FP, soaring ceilings, skylights & oversized sliding doors leading to outdoor deck, perfect for Entertaining. Elegant butler's pantry connects kitchen w/ Formal Dining Room, blending luxury with functionality. A First Floor Guest Suite offers convenience & accessibility. A beautifully appointed Primary Retreat w/ Covered Balcony, Custom Closets & Spa Inspired Bath w/dual showers & soaking tub. Three additional En Suite Beds & Laundry. Above Ground walk-out basement, filled with sunlight includes Media Rm, Bedroom, Bath, Gym, Office, Wet Bar & Rec Room. Two sets of Sliding Doors leads to paver patio & fenced in yard w/room & approvals for future pool. Luxury Living at its Best.
Highlights:
Floor to ceiling windows
Floating staircase
Gourmet kitchen with custom cabinetry
Listed by Karen Treacy | Howard Hanna – Rand Realty
Highlights:
Floor to ceiling windows
Floating staircase
Gourmet kitchen with custom cabinetry
2-story family room with gas fireplace
Butler's pantry
Covered balcony
Spa-inspired bath with dual showers
Media room
Gym
Wet bar

