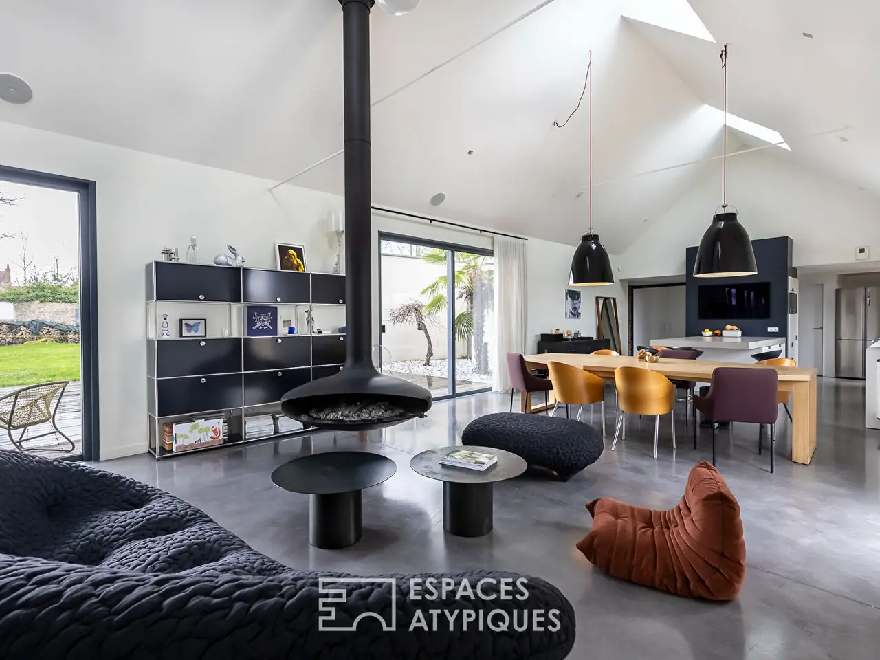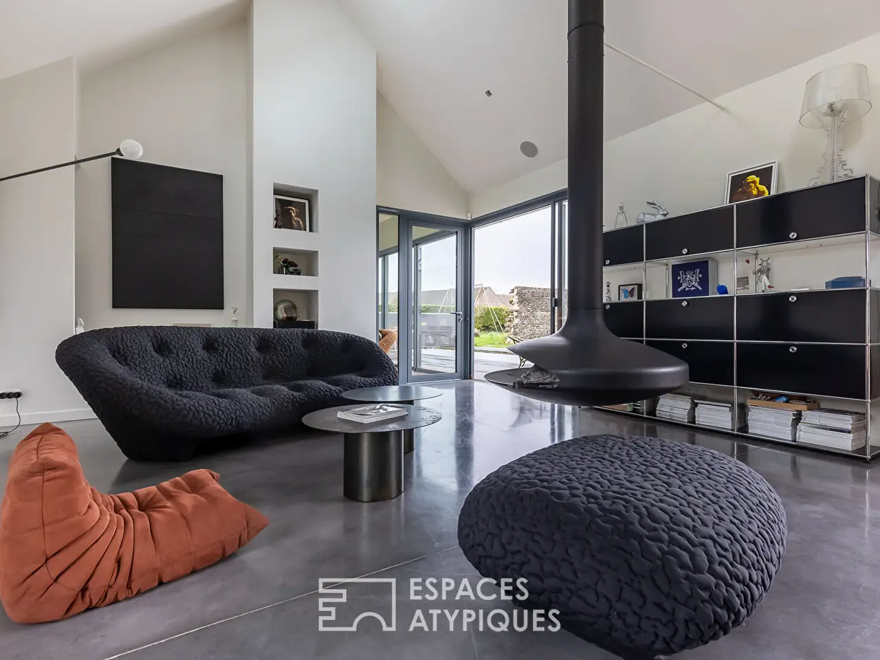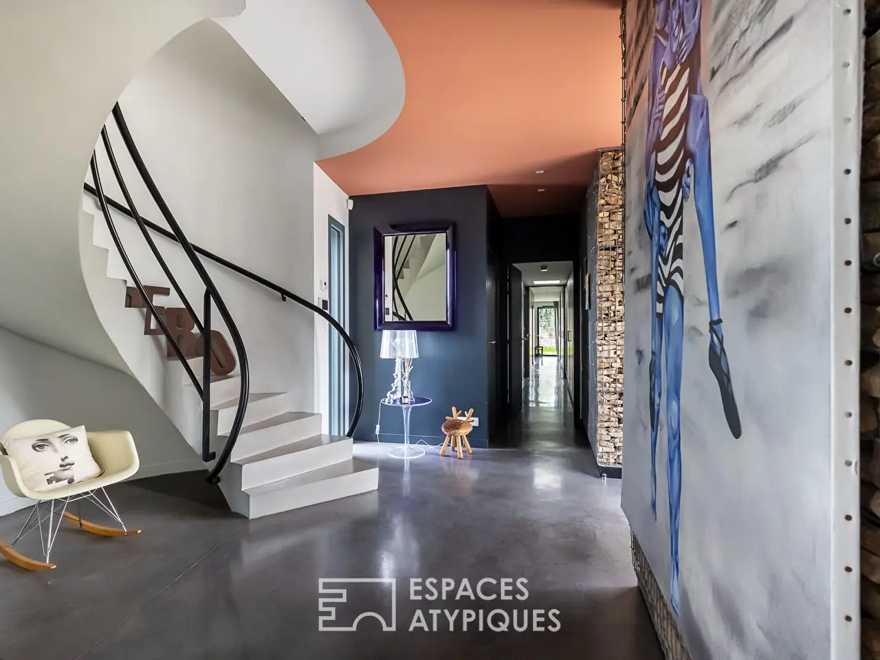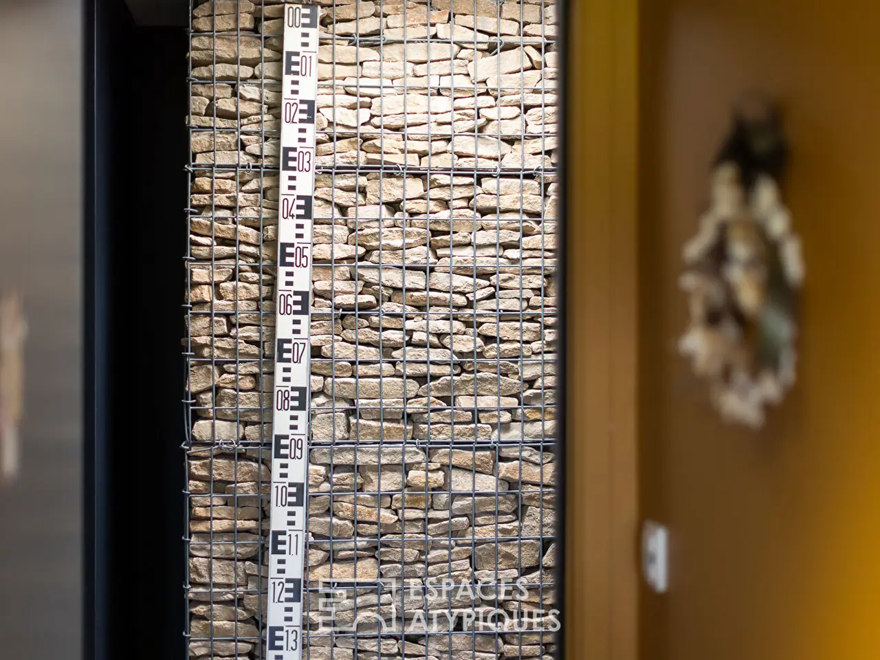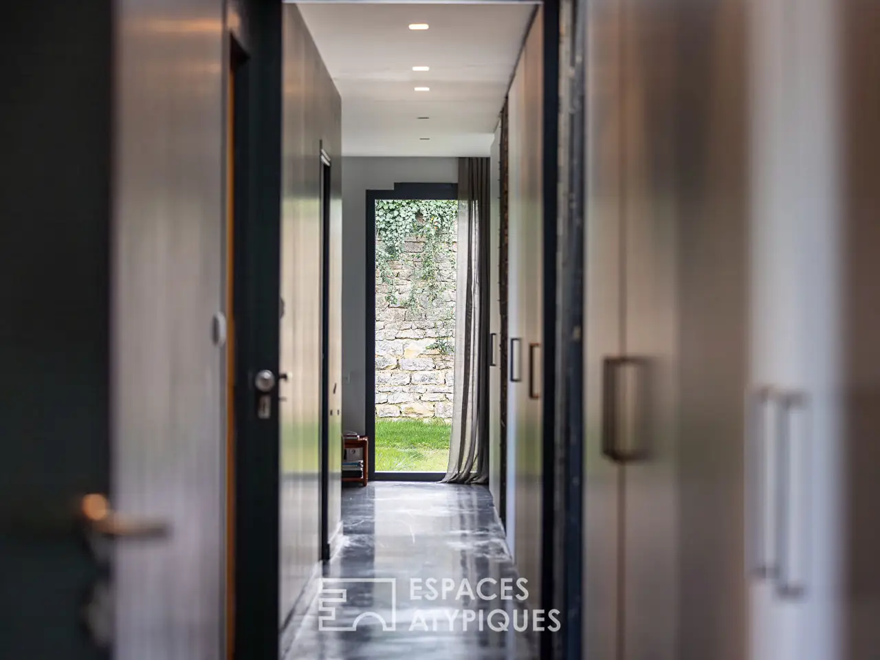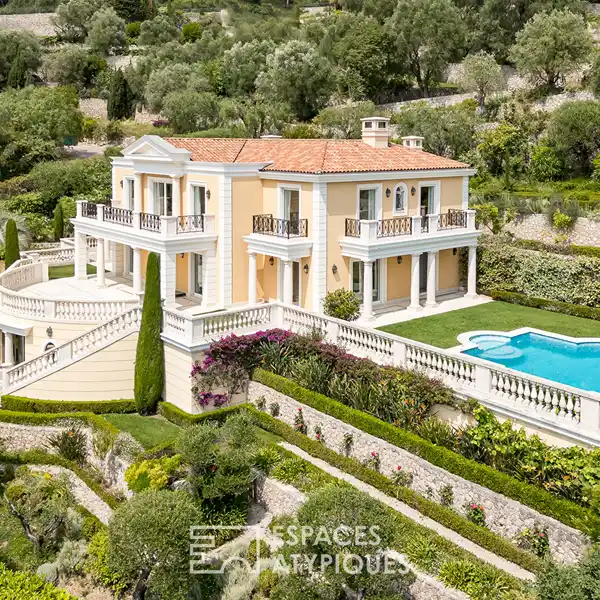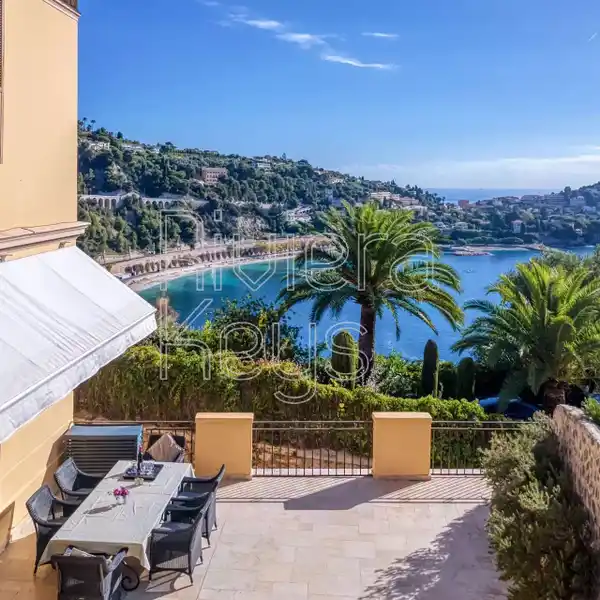Contemporary Architect-Designed Residence
USD $1,122,627
Dijon, France
Listed by: Espaces Atypiques
Located 15 minutes south of Dijon, on a 3,567sqm plot, this contemporary architect-designed residence displays all its grandeur in the most perfect discretion. Unsuspected from the street, access is via an elegant courtyard with its parking spaces, which gradually reveals the unique character of the place. From the entrance, the tone is set: vast volumes bathed in light, refined design, and noble materials. The ground floor is organized around a spectacular 80sqm living room, enhanced by a remarkable ceiling height. Dining room, living room with Focus fireplace, and kitchen coexist in a warm and friendly atmosphere. An exceptionally large bay window opens onto the terrace, the swimming pool, and the landscaped park, offering a completely unobstructed view without vis-a-vis. On the night side, a master suite with bathroom, two bedrooms sharing a shower room and a separate studio with shower room and mezzanine complete this level. A pantry and laundry room provide an additional touch of functionality. Upstairs, a large room now converted into a workshop opens onto a vast terrace, ideal for contemplating the green surroundings. An outbuilding and a carport complete this exceptional ensemble. A rare address, which combines contemporary architecture, privacy and the art of living, at the gateway to the Cote de Nuits. DPE: Primary energy consumption: C(125) greenhouse gas emissions A(4). Information on the risks to which this property is exposed is available on the website: https://errial.georisques.gouv.fr/ for the areas concerned. Camille Mele Commercial agent EI RSAC 891592990 DIJON - 06.83.92.01.22 REF. 899EB Additional information * 9 rooms * 5 bedrooms * 1 bathroom * 2 shower rooms * Outdoor space : 3567 SQM * Property tax : 2 933 € Energy Performance Certificate Primary energy consumption c : 125 kWh/m2.year High performance housing
Highlights:
Spectacular 80sqm living room
Focus fireplace
Large bay window opening to terrace
Contact Agent | Espaces Atypiques
Highlights:
Spectacular 80sqm living room
Focus fireplace
Large bay window opening to terrace
Swimming pool
Master suite with bathroom
Vast terrace with green surroundings
Outbuilding and carport
Contemporary architecture
Landscaped park view
Elegant courtyard opening to unique design
