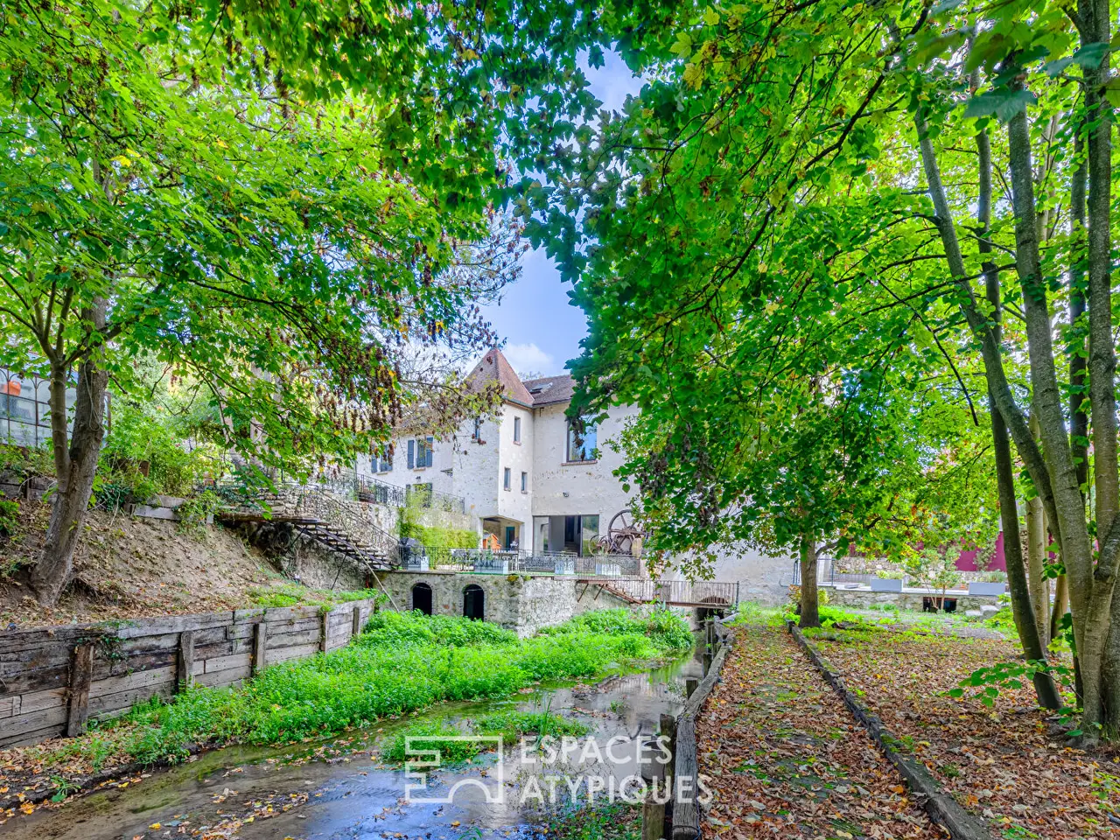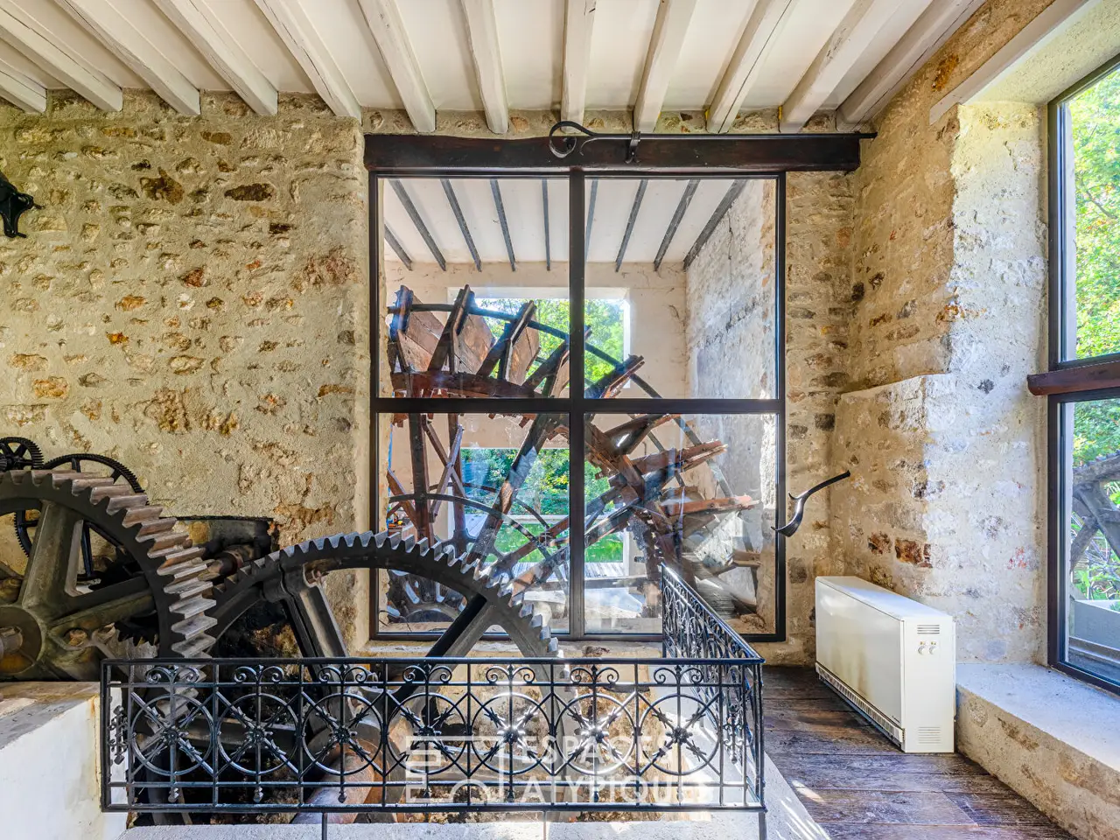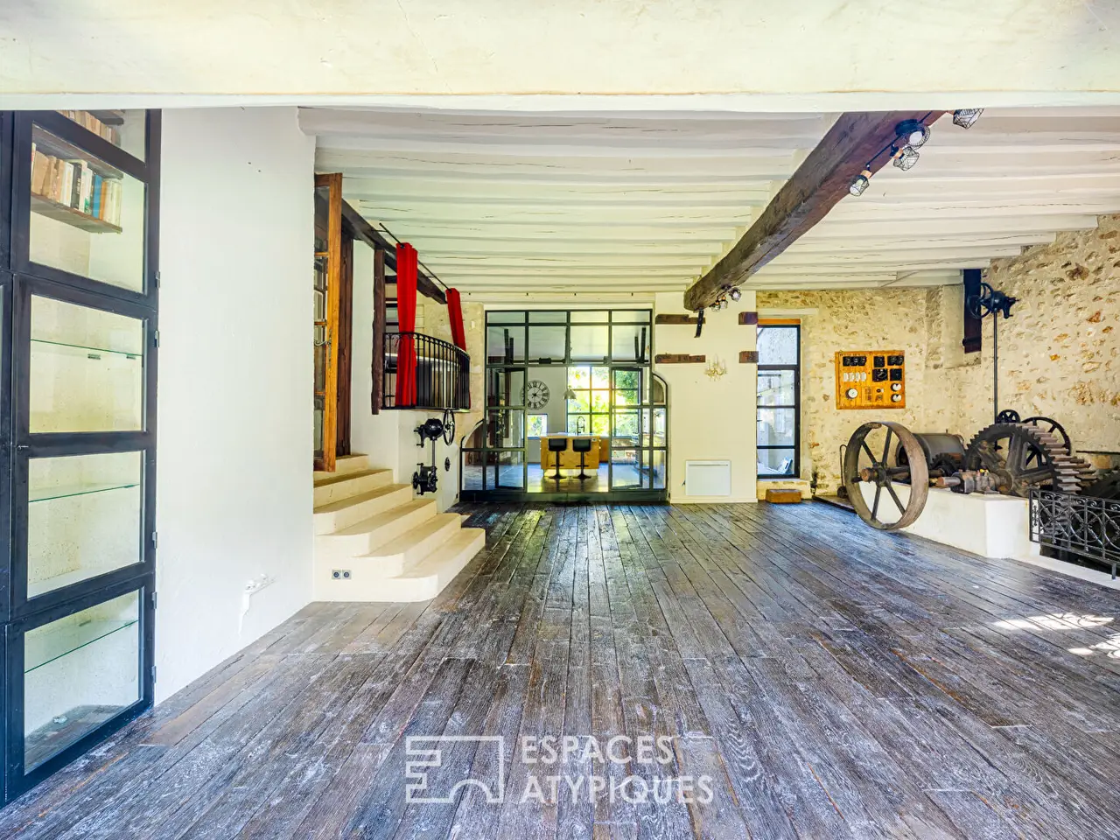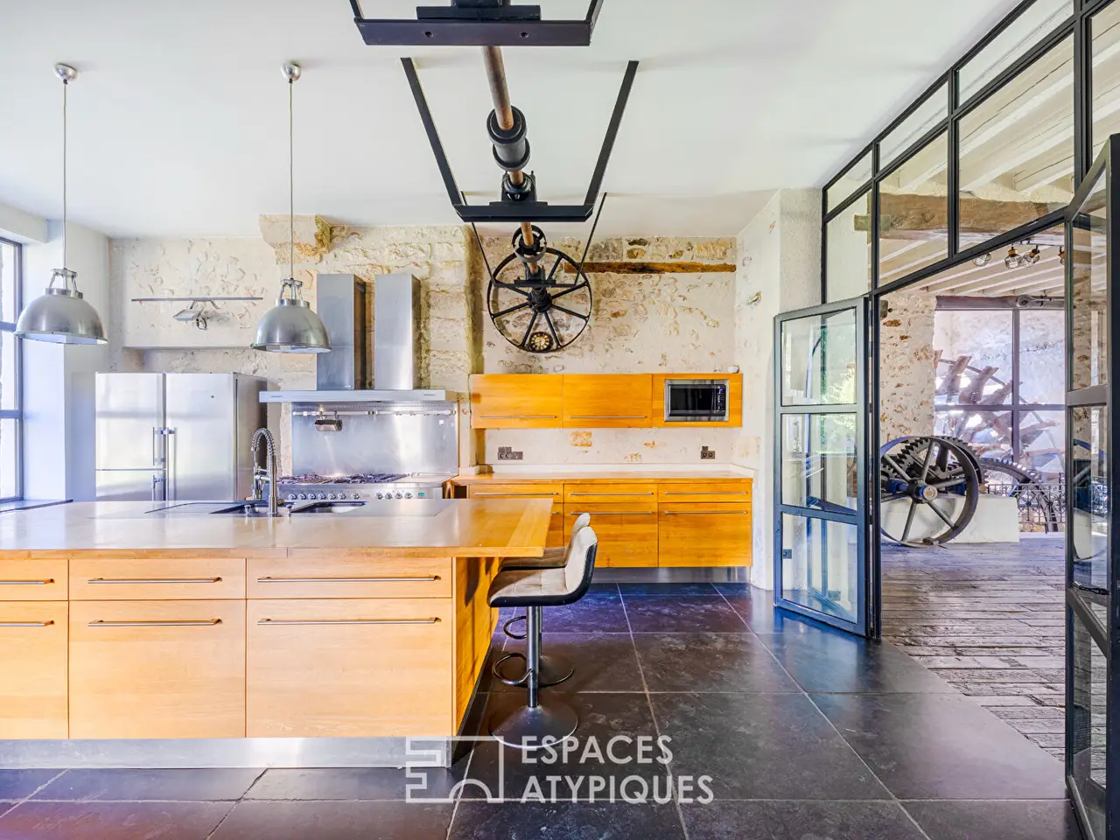Superb Building in a Bucolic Garden
USD $1,649,922
Maule, France
Listed by: Espaces Atypiques
On the outskirts of the charming town of Maule, this 17th century mill benefits from an exceptional environment. Set in a bucolic garden of 5,170 sqm, this superb building covers an area of approximately 525 sqm on the ground (427 sqm carrez), on three levels. This former mill has benefited from a renovation harmoniously integrating its mechanisms, with exposed stone, as well as high quality contemporary materials. Very beautiful volumes and large openings on the river make this place rich in a very beautiful history, an ideal place to live for a family.The entrance serves a pleasant living room with fireplace as well as a vast reception area with mezzanine, open to a spacious dining kitchen and a beautiful terrace overlooking the river decorated with a pretty footbridge which allows access to the infinity pool. From the entrance, the turret staircase leads to a master bedroom of 84 sqm, a bathroom, a shower room, a small office, four bedrooms, one of which is a guest room with its shower room independent, and a games room.The second level hosts a sixth bedroom and its bathroom as well as a beautiful space to be fitted out according to your desires. A winter garden, a laundry room, two beautiful cellars, a garage and a greenhouse complete the services of this exceptional residence.40 km from Porte Maillot 5 min by car fromMaule station connecting Montparnasse in 45 minEpone-Mezieres station for Paris-St Lazare 8 km (Arrival of the RER in 2024)8 km from the A13 motorwayENERGY CLASS: E / CLIMATE CLASS: B. Estimated average amount of annual energy expenditure for standard use, based on energy prices for 2015: EUR1,391REF. 13226Additional information* 17 rooms* 10 bedrooms* 1 bathroom* 3 shower rooms* 2 floors in the building* Outdoor space : 6438 SQM* Parking : 5 parking spaces* Property tax : 6 771 €Energy Performance CertificatePrimary energy consumptione : 329 kWh/m2.yearHigh performance housing*A*B*C*D*329kWh/m2.year10*kg CO2/m2.yearE*F*GExtremely poor housing performance* Of which greenhouse gas emissionsb : 10 kg CO2/m2.yearLow CO2 emissions*A*10kg CO2/m2.yearB*C*D*E*F*GVery high CO2 emissionsAgency feesThe fees include VAT and are payable by the vendorMediatorMediation Franchise-Consommateurswww.mediation-franchise.com29 Boulevard de Courcelles 75008 ParisInformation on the risks to which this property is exposed is available on the Geohazards website : www.georisques.gouv.fr
Highlights:
Exposed stone
Infinity pool overlooking river
Mezzanine with fireplace
Contact Agent | Espaces Atypiques
Highlights:
Exposed stone
Infinity pool overlooking river
Mezzanine with fireplace
Turret staircase
Winter garden
Greenhouse

















