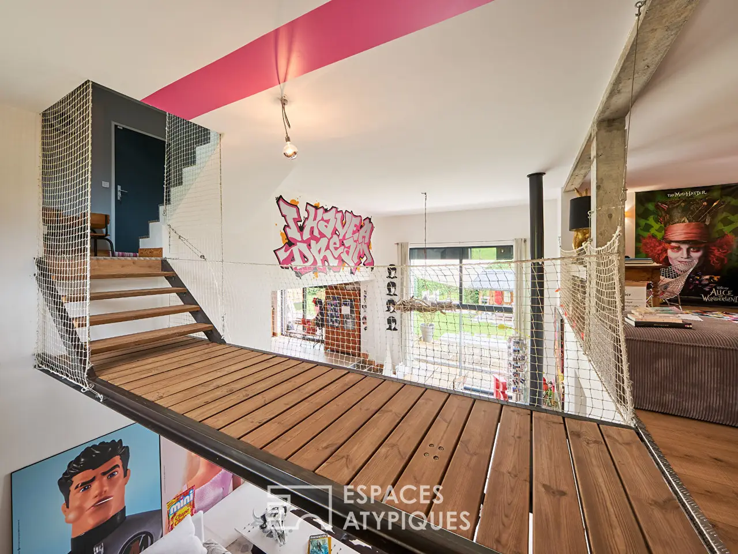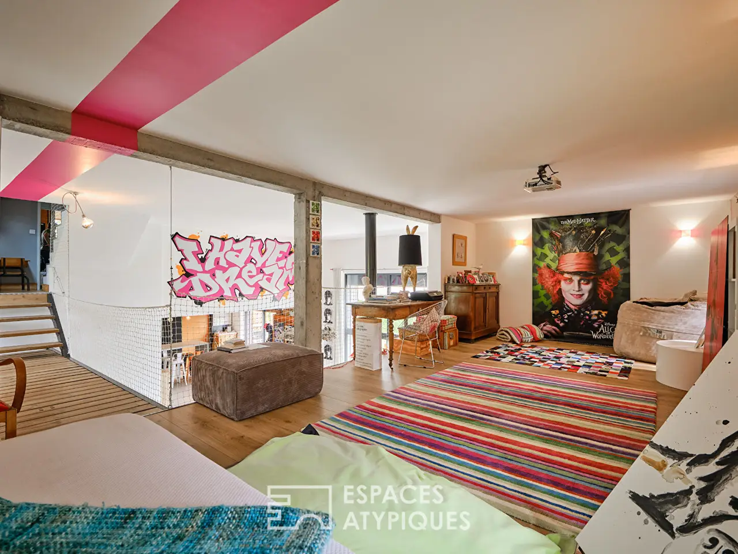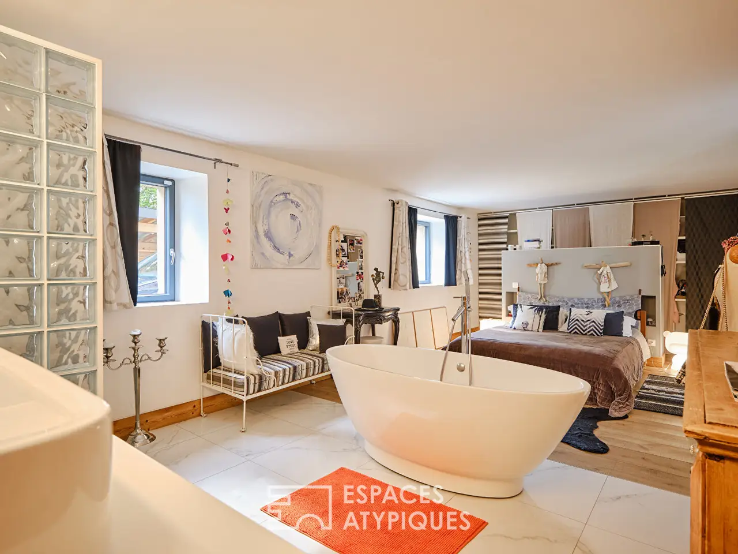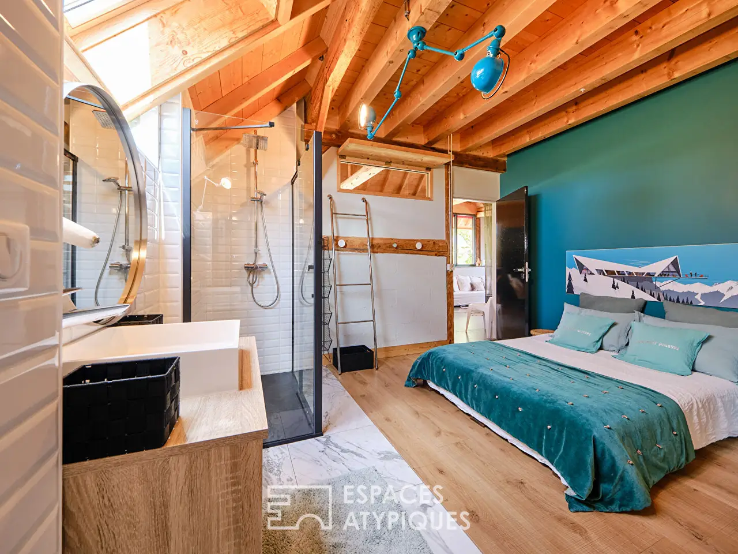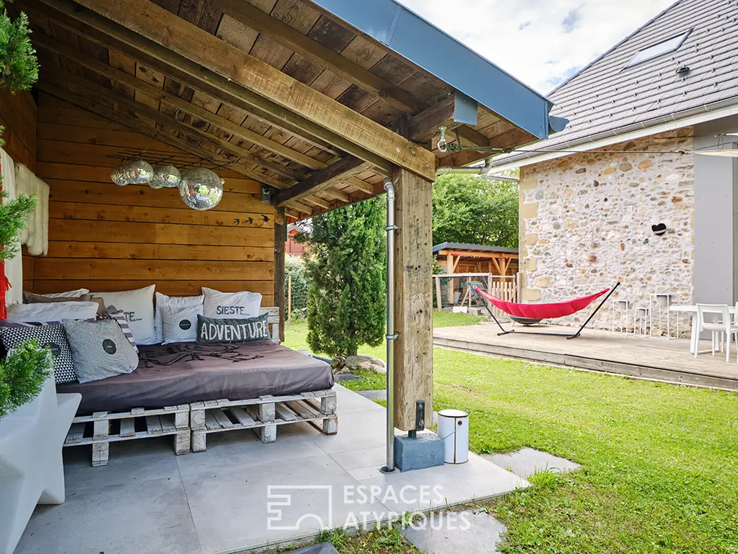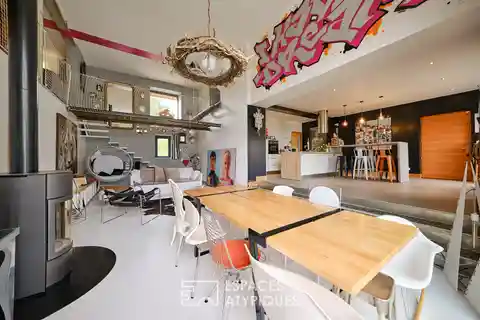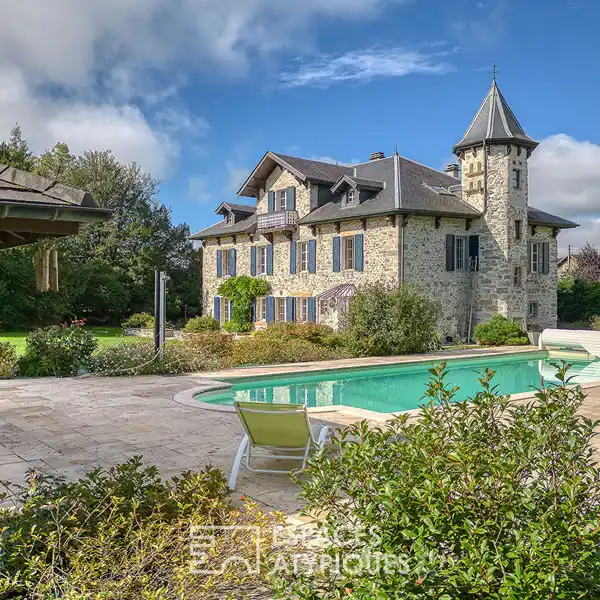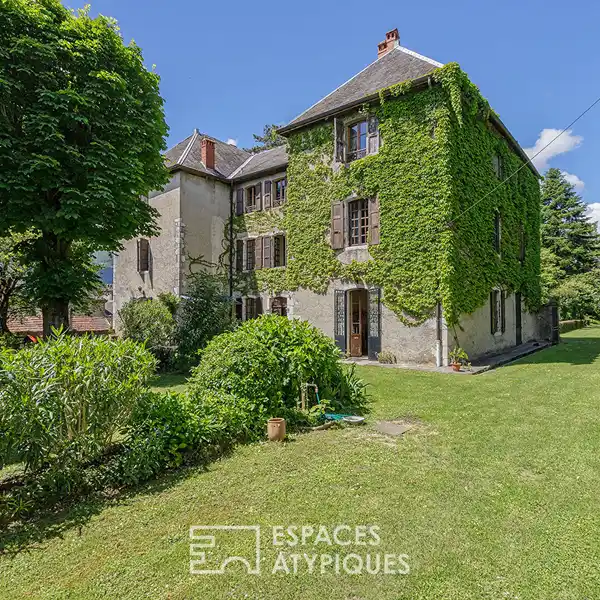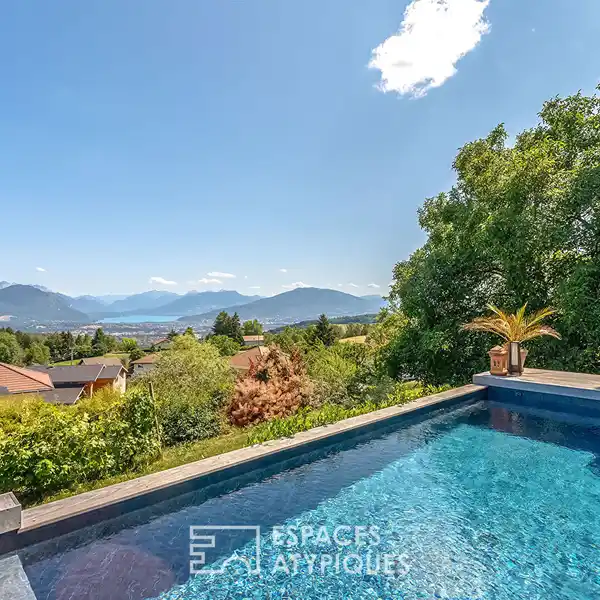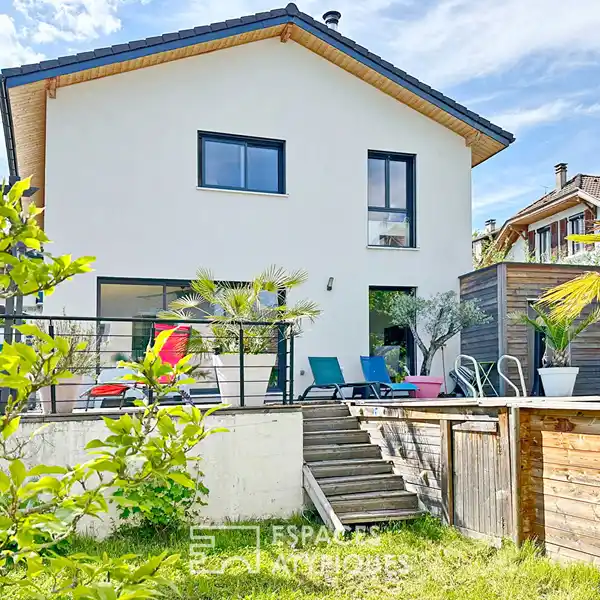Residential
Thusy, France
Listed by: Espaces Atypiques
Peacefully located in the town of Thusy, 20 minutes from Annecy, this renovated former farmhouse boasts approximately 266 sqm of living space on a 1530 sqm plot.
This unique property boldly combines old architecture with a contemporary feel, in a decidedly Arty style.
Designed as a unique and creative living space, it captivates with its generous volumes, brightness, and original layout.
The main house spans approximately 175 sqm of living space. The ground floor offers a vast, open-plan living space where each area-the living room, dining room, and fully fitted and equipped open-plan kitchen-interconnects freely.
The high ceilings, exposed beams, and multiple openings bathe the room in natural light.
A central wood-burning stove adds a warm and welcoming touch.
A master suite of approximately 30 sqm completes this level with a private open-plan bathroom.
The contemporary staircase leads to a walkway and a mezzanine, ideal as a reading nook, workshop, home cinema, or play area.
On the third level, two spacious loft bedrooms and a bathroom complete the sleeping area.
A separate apartment on two levels of approximately 92 sqm (Carrez law) completes the amenities of this unique place. Comprising a beautiful living room with a fitted and equipped open kitchen and two bedrooms, each with a private open bathroom, on the first floor, and a large mezzanine on the second floor, this space is ideal for entertaining, as a gite, or as a rental investment.
The south-facing exteriors are full of charm! The grounds with an enclosed and wooded garden, beautiful terraces, swimming pool, pool house, and a relaxation area complete the ensemble and invite you to relax in complete privacy.
Parking spaces also allow for parking.
Lovers of renovated character buildings, unique places and peaceful natural environments will be seduced by this unique property with a strong artistic spirit.
20 minutes from Annecy.
45 minutes from Geneva.
ENERGY CLASS: C / CLIMATE CLASS: A Estimated average amount of annual energy expenditure for standard use, established from energy prices for the years 2021, 2022, 2023: between 2,410 Euros and 3,310 Euros
Information on the risks to which this property is exposed is available on the Georisques website for the areas concerned: www.georisques.gouv.fr.
EUR949,000 including fees, EUR913,000 excluding fees, fees 4%.
REF. 2002EA
Additional information
* 9 rooms
* 6 bedrooms
* 2 bathrooms
* 2 shower rooms
* Outdoor space : 1535 SQM
* Property tax : 660 €
Energy Performance Certificate
Primary energy consumption
c : 176 kWh/m2.year
High performance housing
*
A
*
B
*
176
kWh/m2.year
5*
kg CO2/m2.year
C
*
D
*
E
*
F
*
G
Extremely poor housing performance
* Of which greenhouse gas emissions
a : 5 kg CO2/m2.year
Low CO2 emissions
*
5
kg CO2/m2.year
A
*
B
*
C
*
D
*
E
*
F
*
G
Very high CO2 emissions
Estimated average annual energy costs for standard use, indexed to specific years 2021, 2022, 2023 : between 2410 € and 3310 € Subscription Included
Agency fees
* Fees charged to the purchaser : 36 000 €
Mediator
Mediation Franchise-Consommateurs
www.mediation-franchise.com
29 Boulevard de Courcelles 75008 Paris
Information on the risks to which this property is exposed is available on the Geohazards website : www.georisques.gouv.fr
Highlights:
Exposed beams
Wood-burning stove
Swimming pool
Contact Agent | Espaces Atypiques
Highlights:
Exposed beams
Wood-burning stove
Swimming pool
Open-plan kitchen
High ceilings


