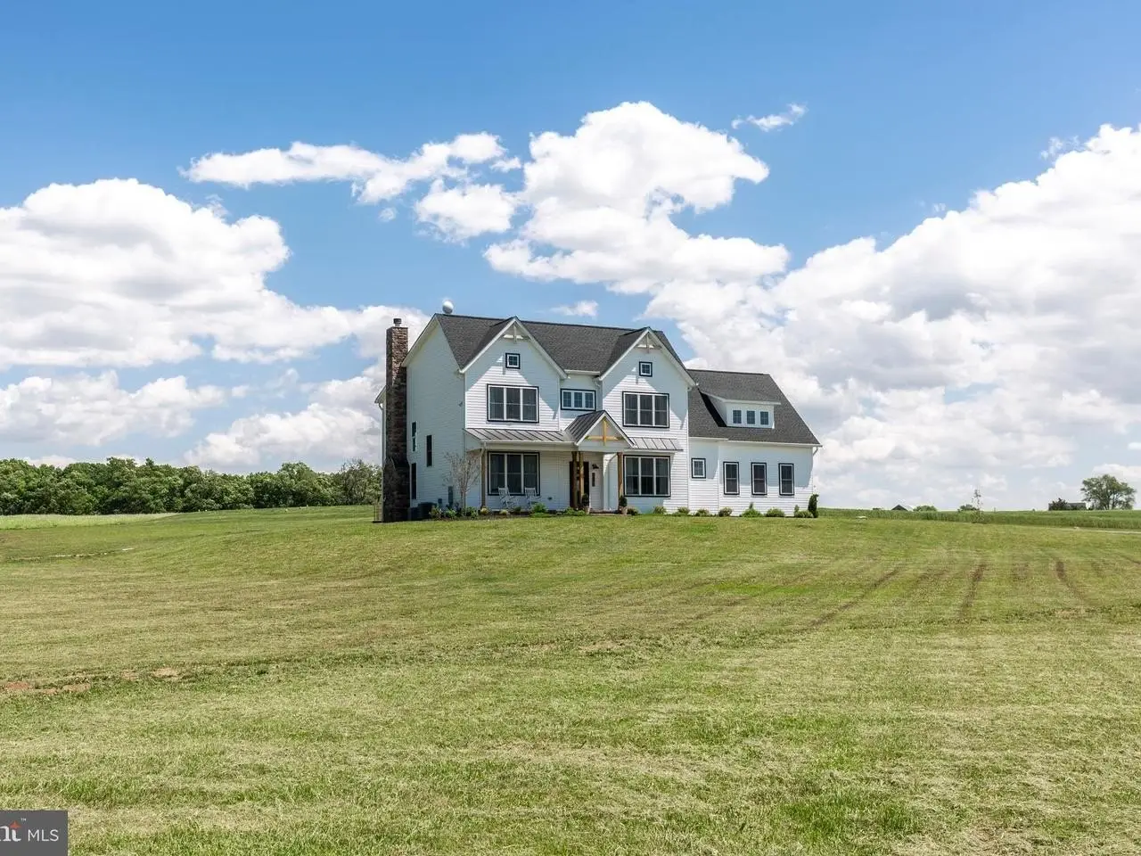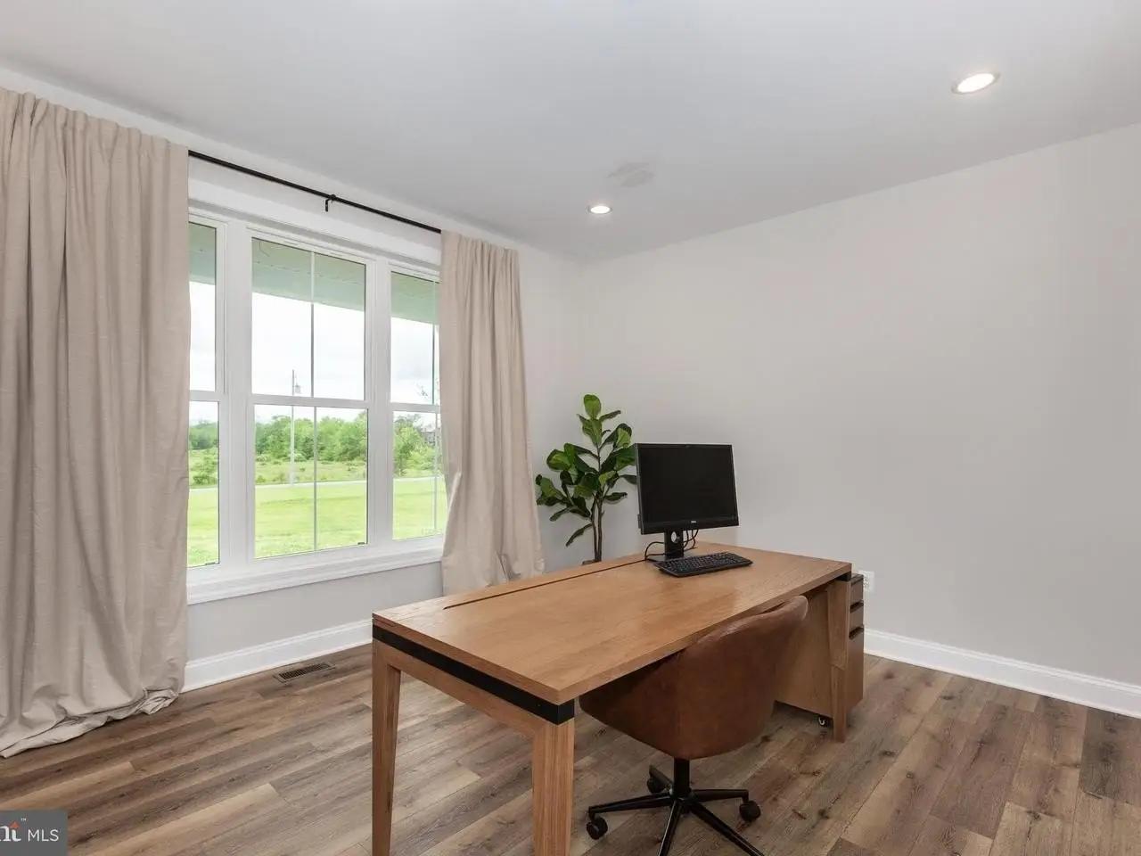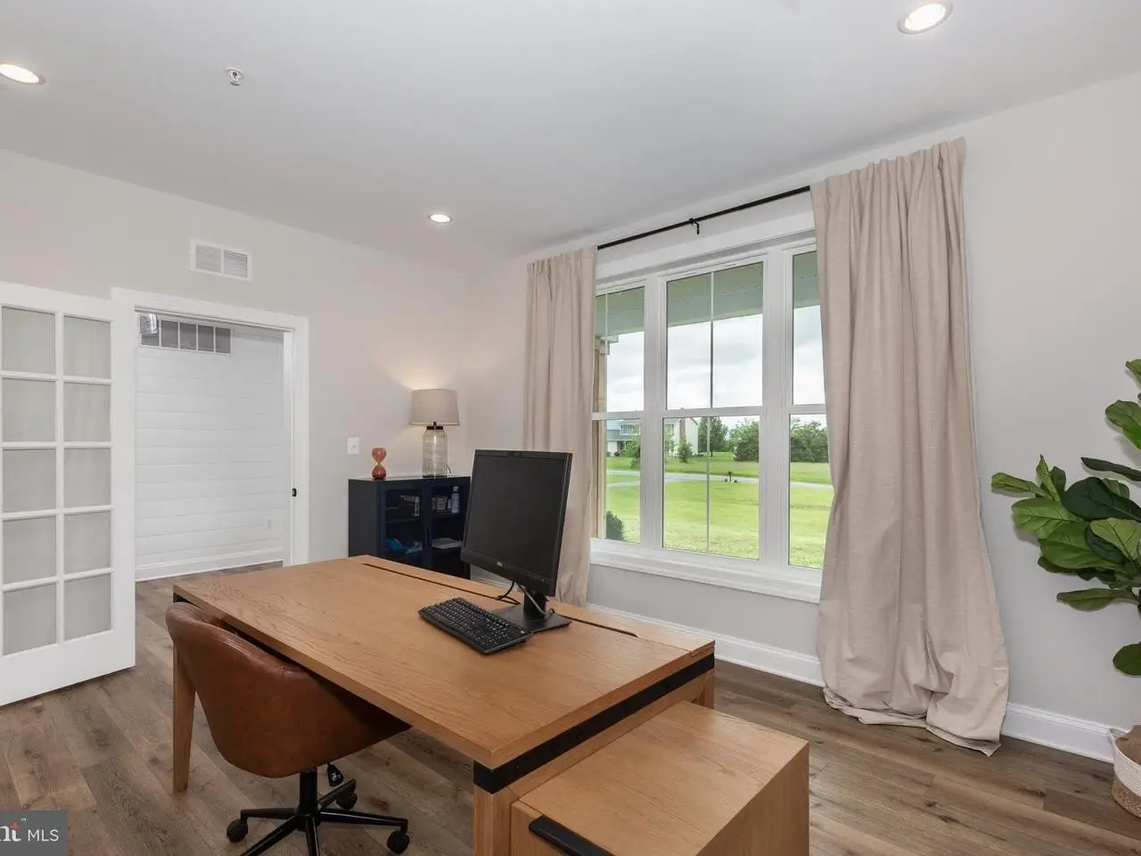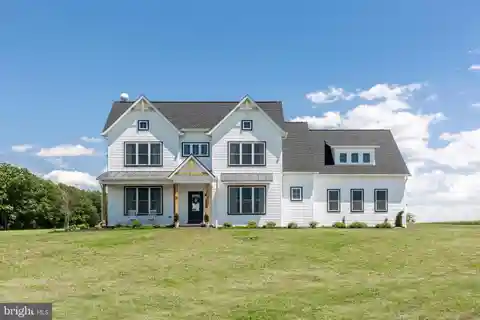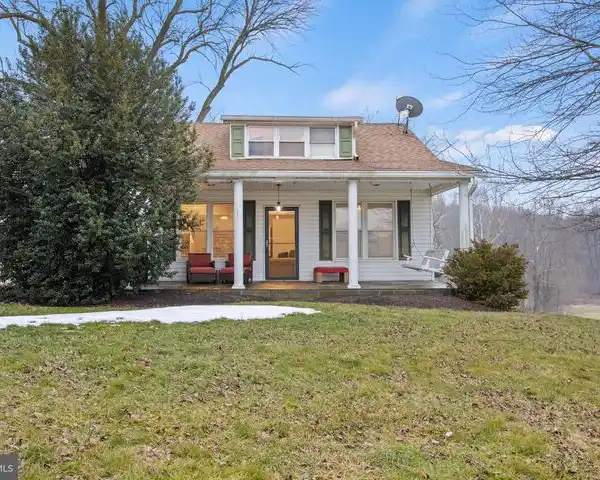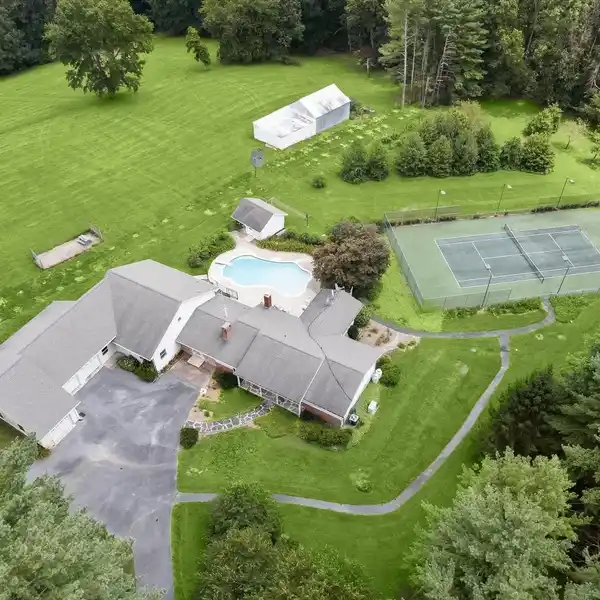Contemporary Colonial on Three Scenic Acres
3471 Bullfrog Road, Taneytown, Maryland, 21787, USA
Listed by: Stephanie Myers | Long & Foster® Real Estate, Inc.
Stunning Contemporary Colonial on 3 Scenic Acres with Mountain Views! This exceptional 5-bedroom, 4-bath home combines timeless Colonial charm with modern design, offering over 6,200 sq ft of finished living space. Just 2 years young and built with superior craftsmanship, the home sits on a peaceful lot surrounded by agricultural preservation land, ensuring lasting privacy and unobstructed natural beauty. Step inside to soaring two-story ceilings in the family room, anchored by a striking fireplace and filled with natural light. The open-concept with 2 staircases, provides a layout that flows seamlessly into a chef's dream kitchen featuring a massive island, coffee bar, walk-in pantry, and ample space for entertaining. Wait til you see the expansive gym located on the second level. Enjoy the outdoors year-round with a covered front porch and a spacious covered patio perfect for relaxing or dining al fresco. A finished basement adds versatile living space for a rec room, playroom or guest suite. With a 3-car garage, 5 spacious bedrooms, luxurious baths, and top-of-the-line finishes throughout, this home offers both functionality and elegance. Truly a rare find-where modern comfort meets timeless style, all set against the backdrop of sweeping mountain views.
Highlights:
Soaring two-story ceilings with striking fireplace
Chef's dream kitchen with massive island and coffee bar
Expansive gym located on second level
Listed by Stephanie Myers | Long & Foster® Real Estate, Inc.
Highlights:
Soaring two-story ceilings with striking fireplace
Chef's dream kitchen with massive island and coffee bar
Expansive gym located on second level
Covered front porch and spacious covered patio
Finished basement for versatile living space
Luxurious baths with top-of-the-line finishes
Peaceful cul-de-sac with unobstructed mountain views


