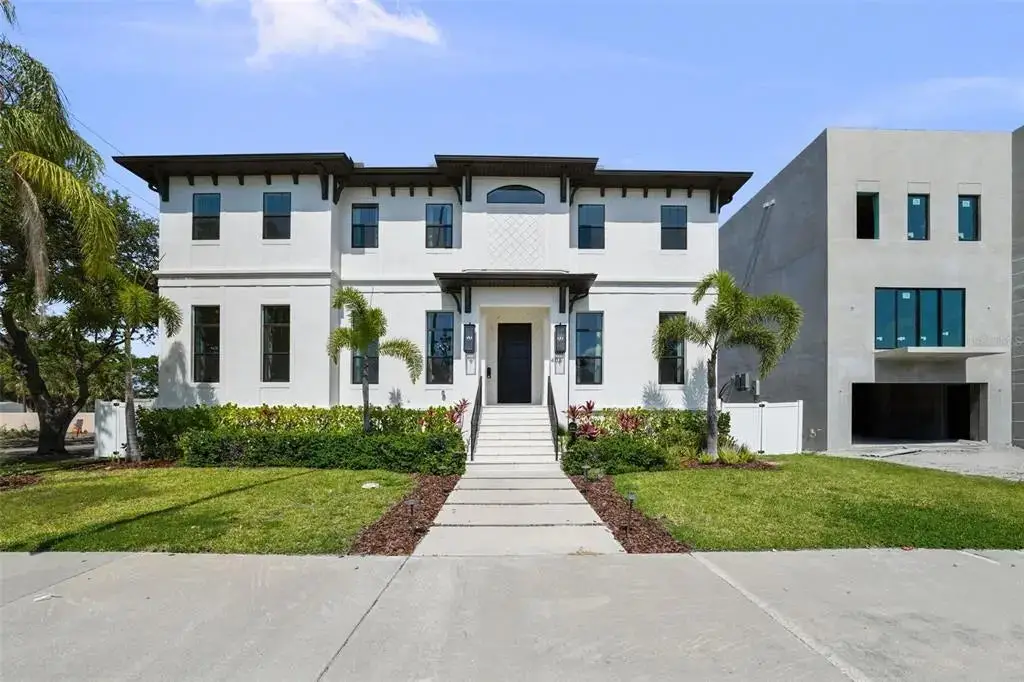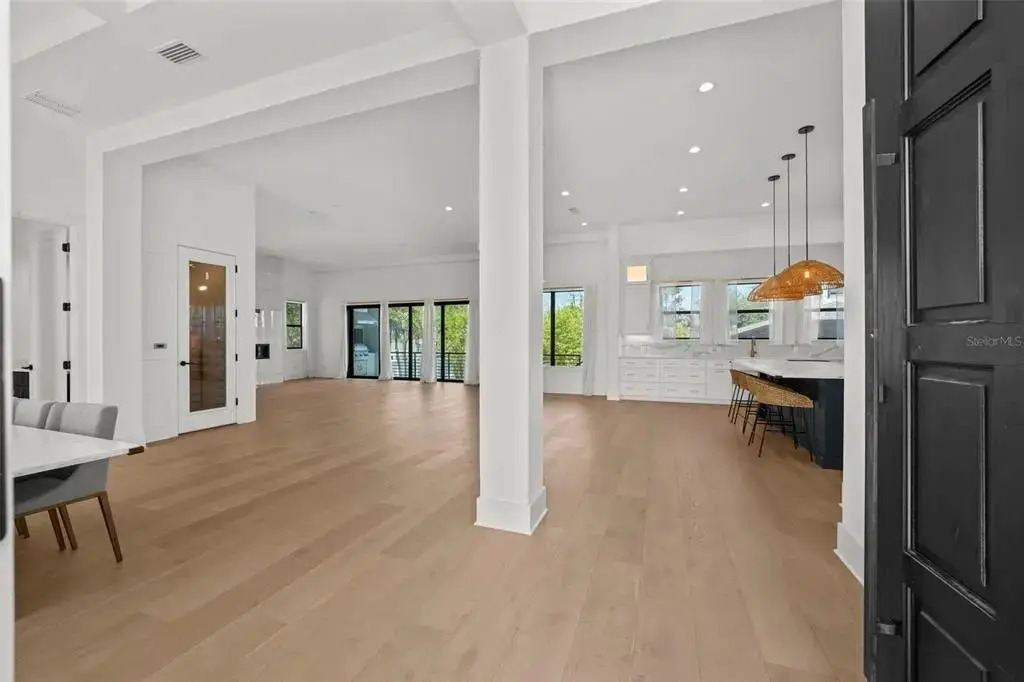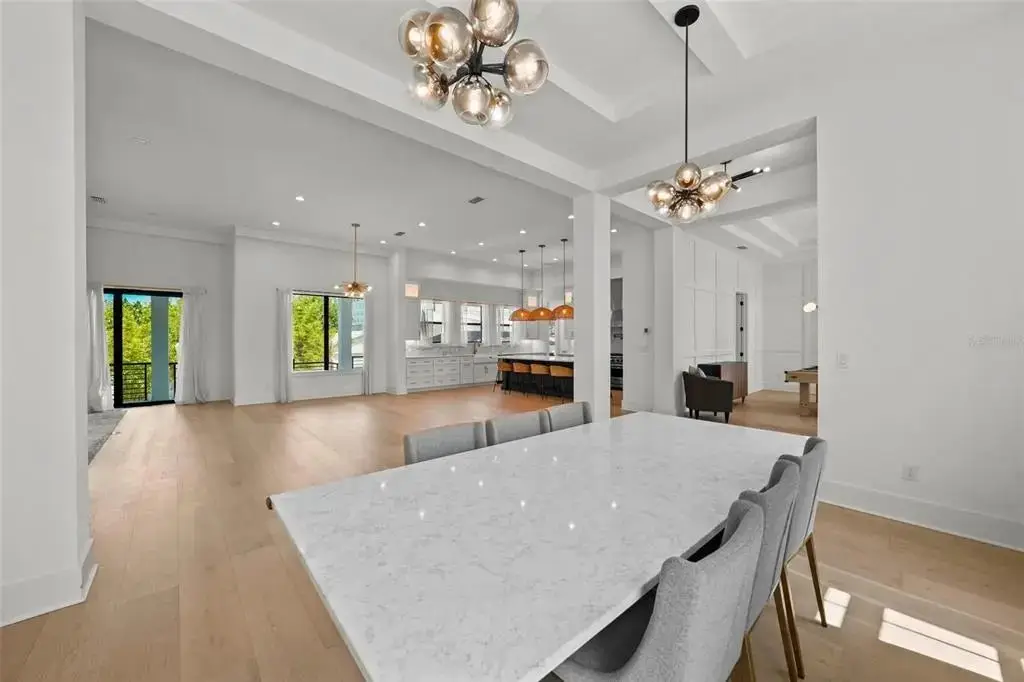Modern Open-Plan Pool Home
403 East Davis Boulevard, Tampa, Florida, 33606, USA
Listed by: Andre Kashou | Smith & Associates Real Estate
Built in 2022, this stunning 5-bedroom, 5.5-bath, 4,451 sq. ft. pool home offers modern luxury just steps from Davis Islands Village and minutes from Downtown Tampa. Elevated 12 inches above FEMA base flood elevation, the home remained high and dry with no water intrusion during both Hurricane Helene and Hurricane Milton—providing rare peace of mind. Designed with an open floor plan, the home features 12’ ceilings, wide-plank French oak flooring, and large impact-rated windows throughout. The gourmet kitchen includes Viking appliances, quartz countertops, walk-in pantry, and custom cabinetry. The great room showcases a linear gas fireplace and a climate-controlled wine room. A first-floor guest suite with private bath and dry bar offers ideal flexibility for use as a home office or in-law suite. Upstairs, the spacious primary suite includes two custom walk-in closets and a luxurious bath with a vessel tub and oversized shower. Three additional en-suite bedrooms and a bonus room complete the second floor. Enjoy year-round outdoor living with a covered lanai, built-in summer kitchen, and a resort-style pool with sun shelf and spillover spa. Additional highlights include a 2-car garage, tankless water heaters, upstairs storage room, and custom closet systems throughout.
Highlights:
French oak flooring
Viking appliances
Gas fireplace
Listed by Andre Kashou | Smith & Associates Real Estate
Highlights:
French oak flooring
Viking appliances
Gas fireplace
Climate-controlled wine room
Gourmet summer kitchen
Resort-style pool
Vessel tub
Custom closet systems
Impact-rated windows
Covered lanai



















