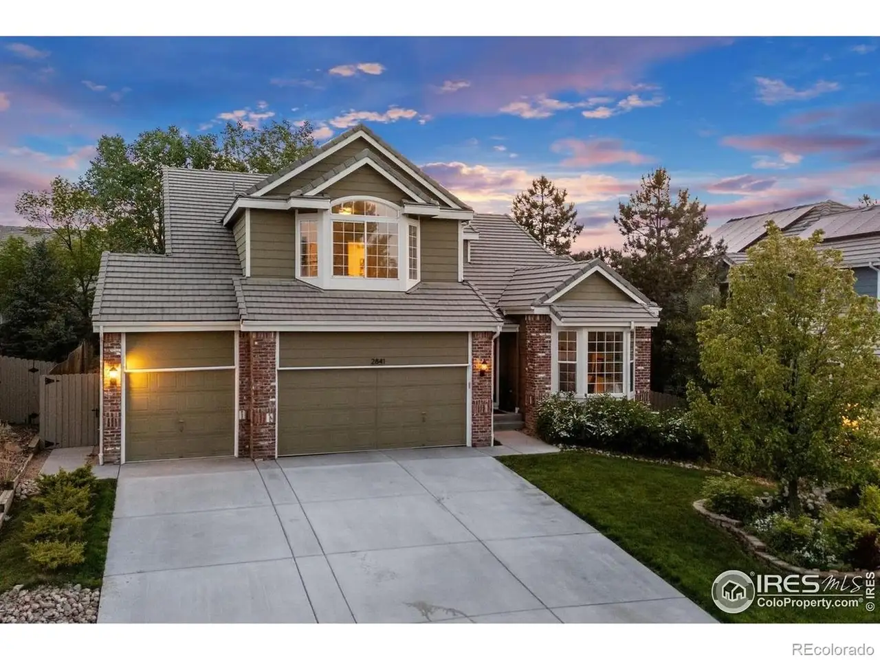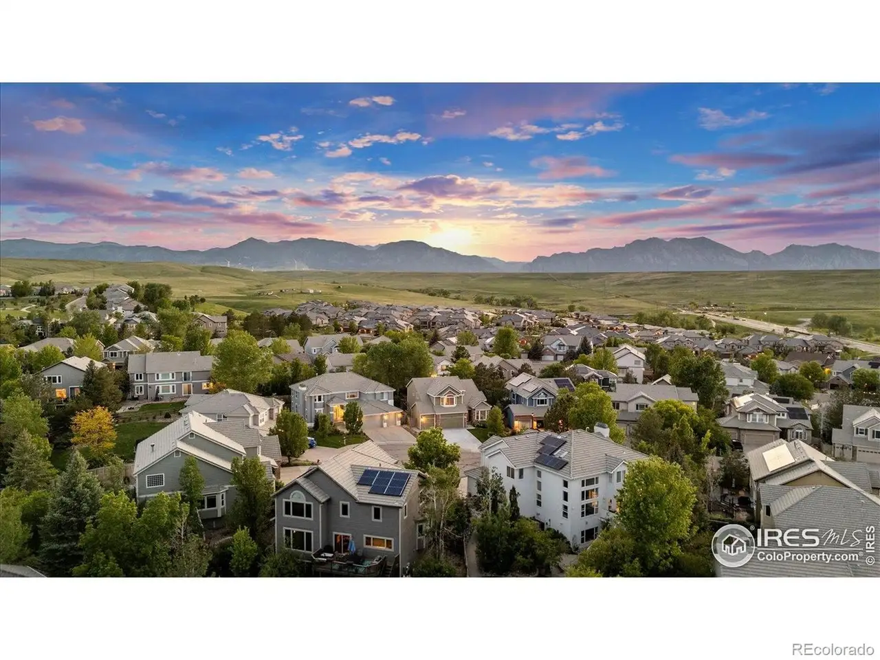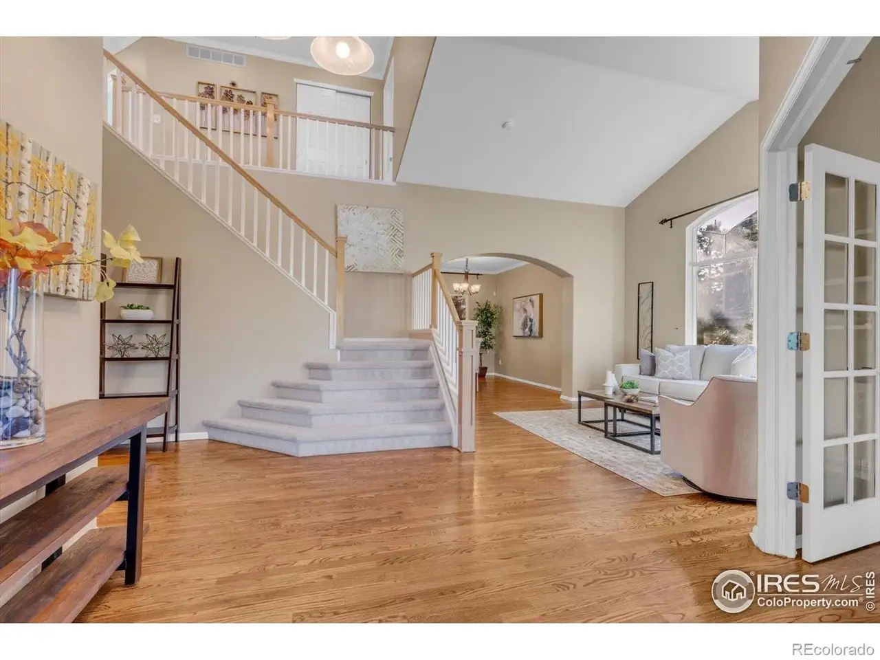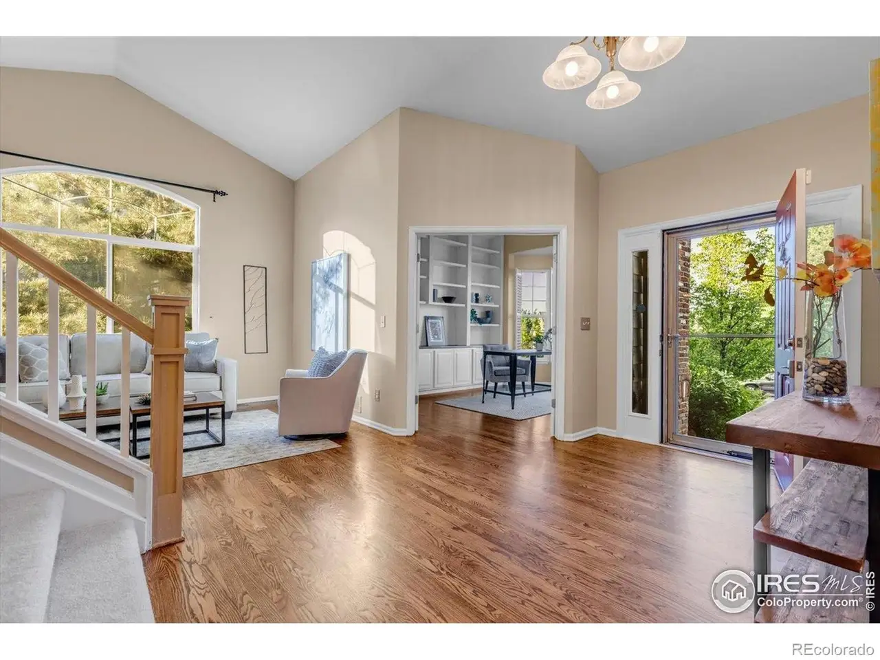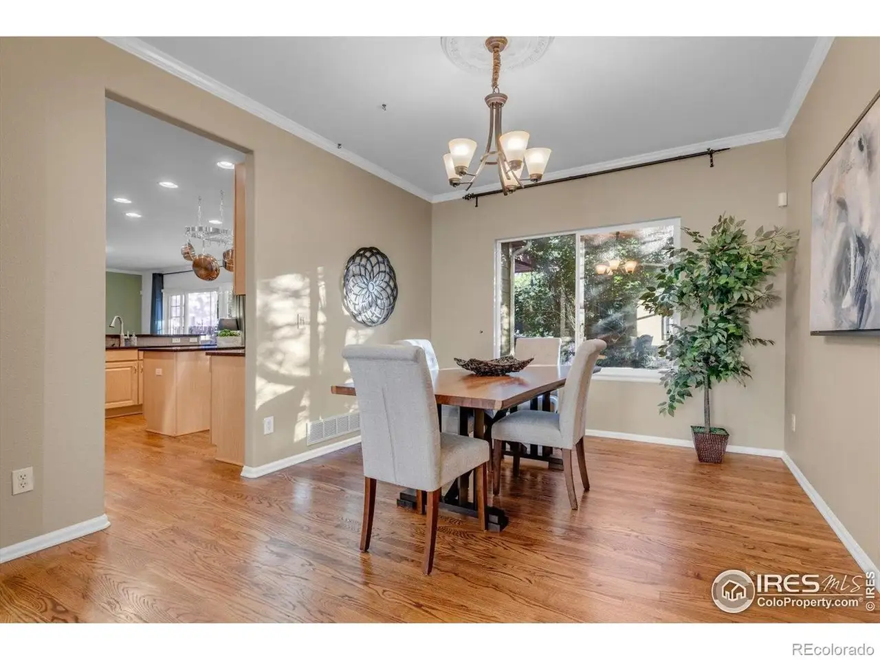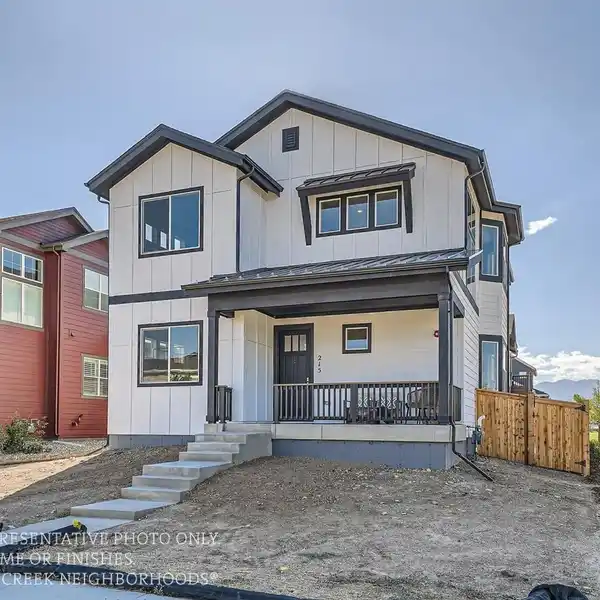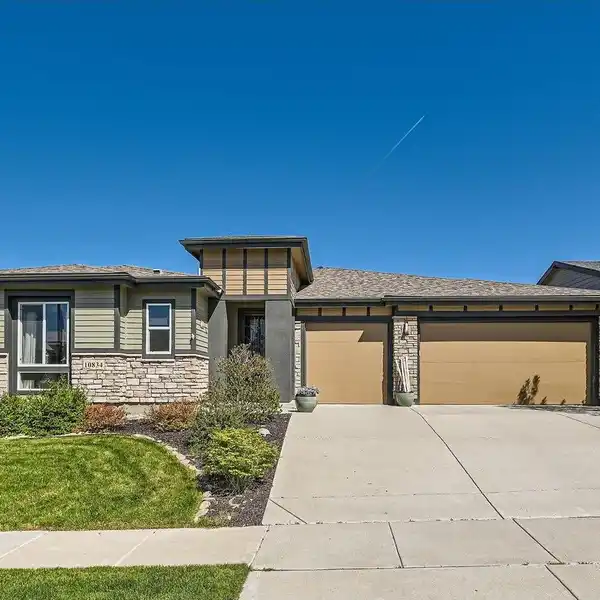Residential
Welcome to this beautifully maintained four-bedroom, four-bathroom home tucked away on a quiet and coveted cul-de-sac in Superior! Inside, the main level features rich hardwood floors and an open, functional layout. The updated kitchen showcases slab granite countertops, stainless steel appliances, and a spacious center island-perfect for cooking, gathering, or entertaining. A separate office on the main floor offers a private and productive workspace for remote work or study. The laundry room, an additional dedicated dining room and living room with gas fireplace complete the main floor! Upstairs, the light-filled primary suite includes a luxurious five-piece en suite bath and a generous walk-in closet. The additional west-facing bedrooms are spacious and capture scenic Flatiron views. The home's thoughtful layout provides flexibility and flow-ideal for both everyday living and hosting special occasions. Step outside to a meticulously cared-for backyard featuring a large deck, a charming pergola, and a dedicated dog run-making it a true extension of the home and a standout space for entertaining, relaxing, or playtime with pets. Additional highlights include an oversized three-car garage, owned solar panels for energy efficiency, a newer AC unit, and an unfinished basement ready for your personal touch-whether you're envisioning a home gym, rec room, or additional bedrooms. This move-in ready home truly has it all: a fantastic location, thoughtful upgrades, and spaces designed for the way you live today. Enjoy easy access to all of Rock Creek's best amenities, including top-rated BVSD schools, Flatirons Crossing, Eldorado K-8, community pools, Wildflower Park, and miles of open space trails. Comfort, convenience, and outdoor living come together seamlessly in this exceptional Superior home. Book your showing today!
