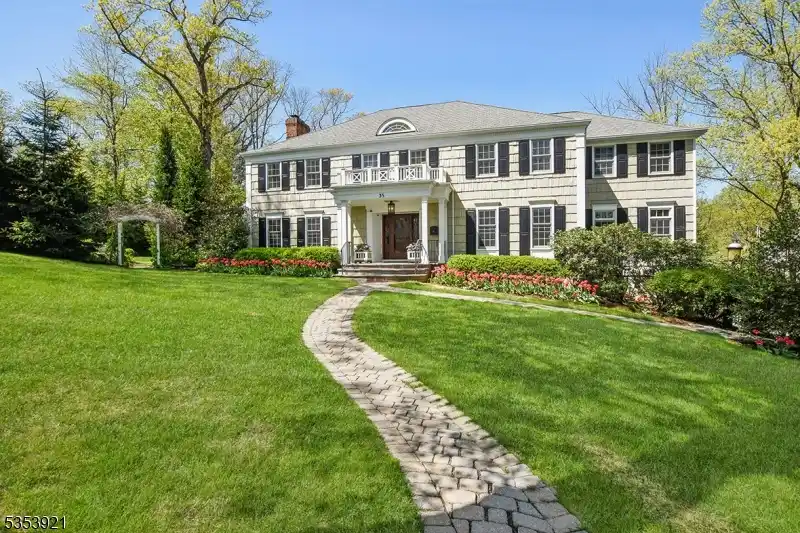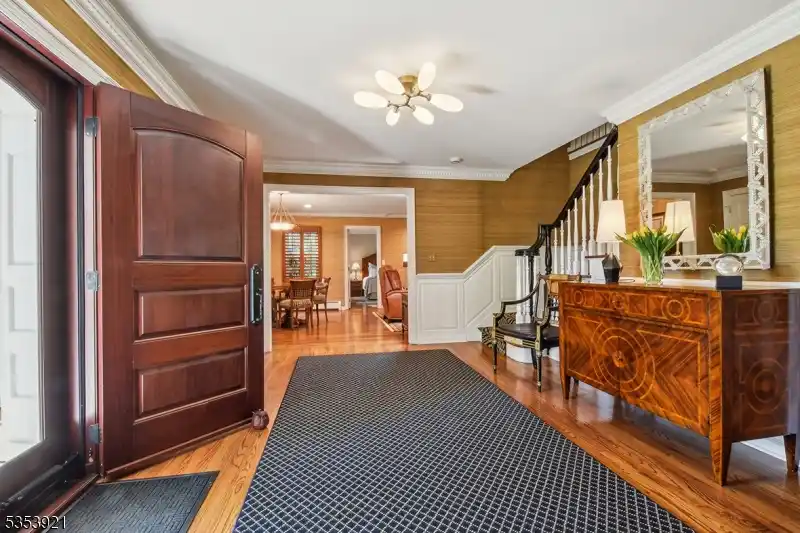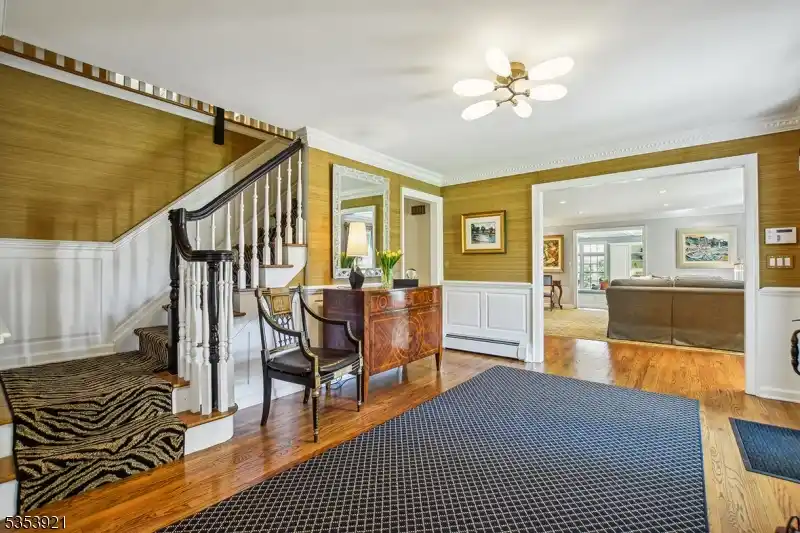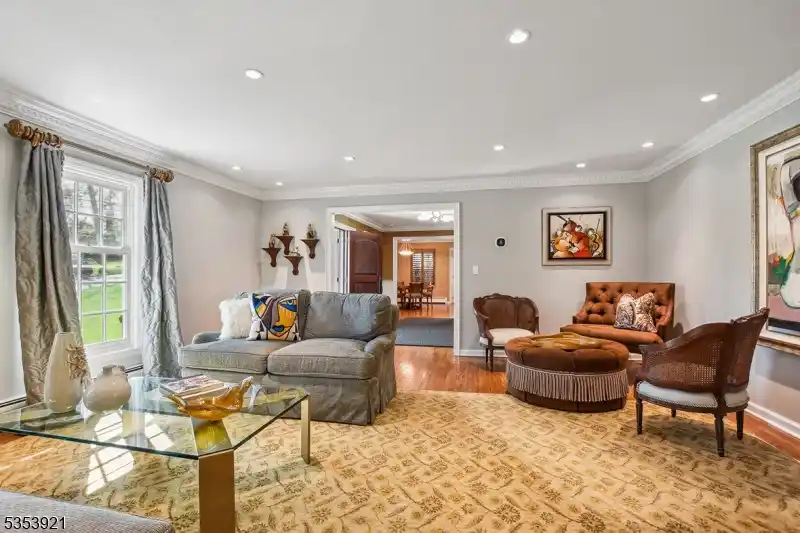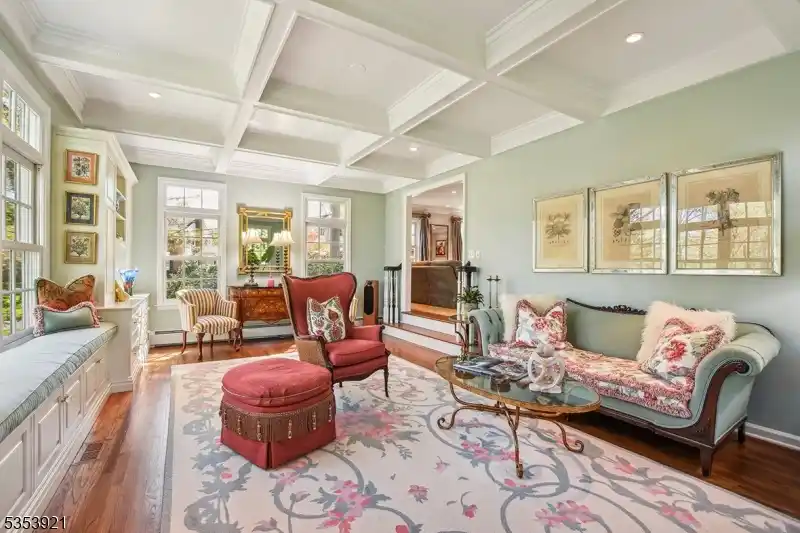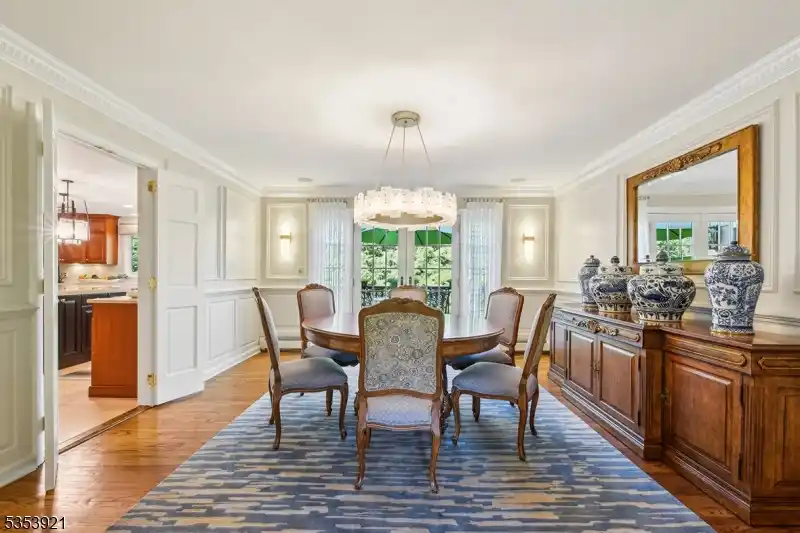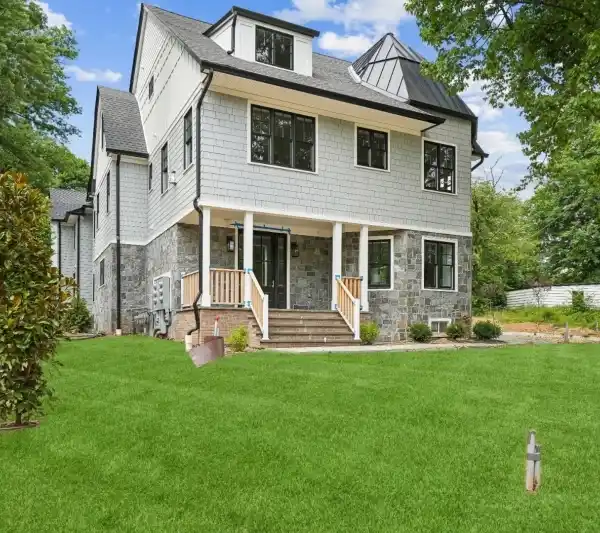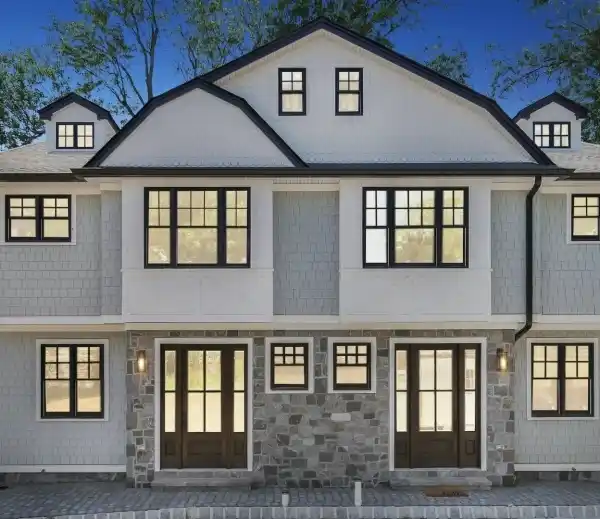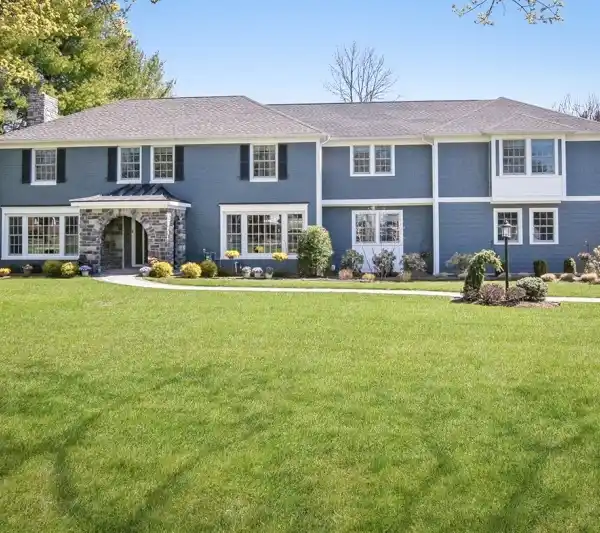Classically Elegant Woodland Park Colonial
Classically elegant, this six-bedroom Woodland Park Colonial is a showcase Summit residence…superlative through and through! Magnificent architectural embellishments feature stunning textured wall coverings, raised panel wainscoting, distinctive egg and dart moldings and rich hardwood floors that serve as the backdrop for the home’s grand-scale rooms, creating extraordinary spaces at every turn. Meticulously landscaped grounds and sophisticated outdoor amenities are the home’s perfect match for extended upscale outdoor entertaining and relaxation. Wide entries off the entry foyer introduce the formal living room with multiple seating areas, oversized windows and steps to a sun-filled conservatory with vistas on three sides, coffered ceilings and a wall of custom built-ins and window seat. The family room features a central wood-burning fireplace framed with sculpted wood corbels and mantel, a fully equipped built-in media center and a game area. The bright formal dining room is enhanced with picture frame moldings, paneled wainscoting and French doors to deck. A first-floor guest bedroom suite is de rigueur for this home, with plantation shutters and adjoining bath with heated floors and frameless shower with multiple heads. It has its own private entry to the partially covered bluestone patio with multiple seating areas, a large hot tub and gas firepit, with idyllic private rear gardens and landscape lighting beyond. The expansive chef’s kitchen is a dramatic blend of warm cherry wood and espresso Rutt cabinetry with quartzite countertops. Top-of-the-line stainless steel appliances include a Viking six-burner cooktop with griddle and double ovens with custom Rainsoft hood, full-size Sub-Zero refrigerator and freezer, two Bosch dishwashers, wine cooler, and more. A large free-form island with seating is at the center, along with a double work station, walk-in custom pantry closet and a generous breakfast area with banquette/window seats with storage. A charming renovated powder room is located nearby. Eat inside or out…French doors open from the kitchen to the bluestone patio. A fully equipped outdoor kitchen with granite countertops houses a built-in 42” Alfresco gas grill with smoker and rotisserie. There is also a bar and outdoor 55” TV and integrated sound system with in-ceiling speakers for added enjoyment. Five spacious second-floor bedrooms are each outfitted with California Closets and custom plantation blinds. Two beautifully appointed side-by-side hall baths feature double sink vanities and built-in dressing tables. One has a tub shower; the other, a walk-in shower. The romantic fireside primary bedroom suite features a gas-log fireplace, twin custom dressing rooms, built-in desk, and luxurious marble-clad primary bath with twin custom sink vanities and cabinetry, plus a deep jetted soaking tub and oversized walk-in shower with multiple heads and built-in bench. A laundry room with built-in ironing board and pull-down stairs access the fully floored attic storage to complete this level. Enjoy convenient access to the oversized two-car heated garage with built-in lockers and work bench from the finished lower level recreation room with attractive wood-effect ceramic tile floors and plenty of closet space. A home theater with movie screen, projector, sound system, with custom built-ins and desk area the perfect venue for movie night, while a temperature-controlled Joseph & Curtis 750-bottle wine room is sure to please the wine enthusiast. A half bath is located nearby. Luxury. Lifestyle. Location! Step into 35 Colt Road and be prepared to fall in love.
Highlights:
- Custom hardwood floors
- Sun-filled conservatory with panoramic views
- Wood burning fireplace with sculpted wood details
Highlights:
- Custom hardwood floors
- Sun-filled conservatory with panoramic views
- Wood burning fireplace with sculpted wood details
- Chef's kitchen with cherry wood cabinetry
- Outdoor kitchen with granite countertops
- Primary bedroom suite with gas fireplace
- Fully equipped home theater with custom built-ins
- Joseph & Curtis 750-bottle wine room
- Oversized two-car heated garage
- Meticulously landscaped private gardens
