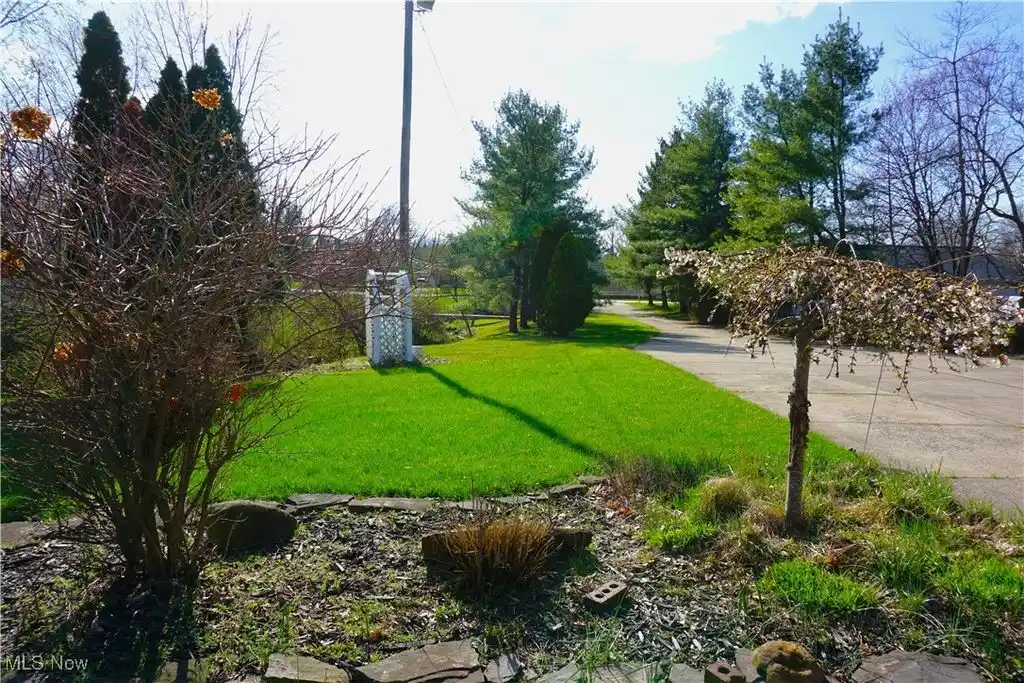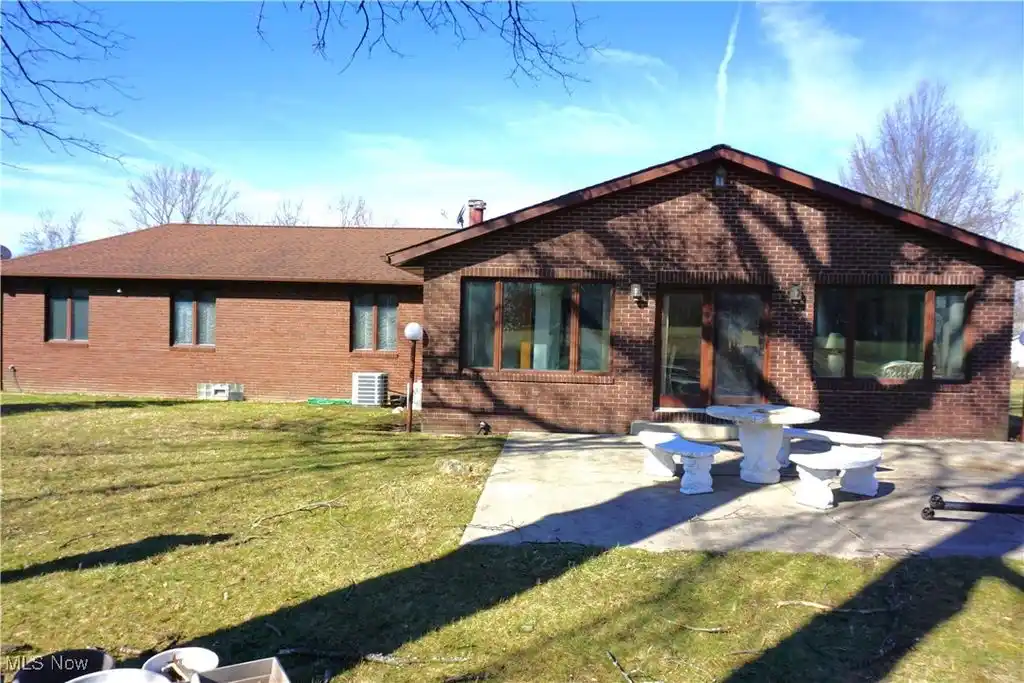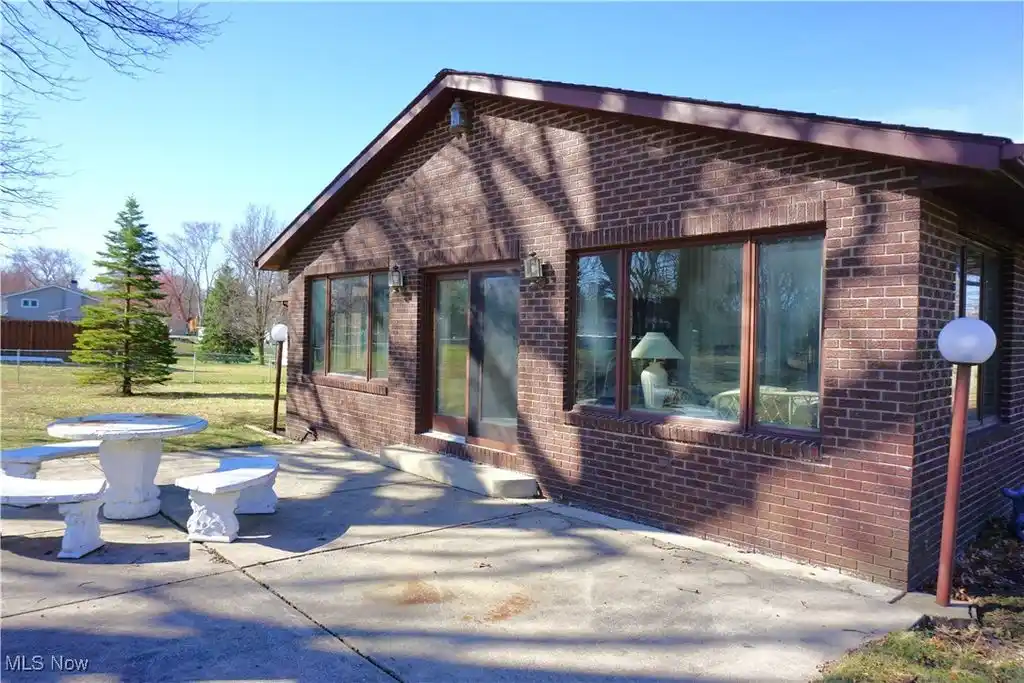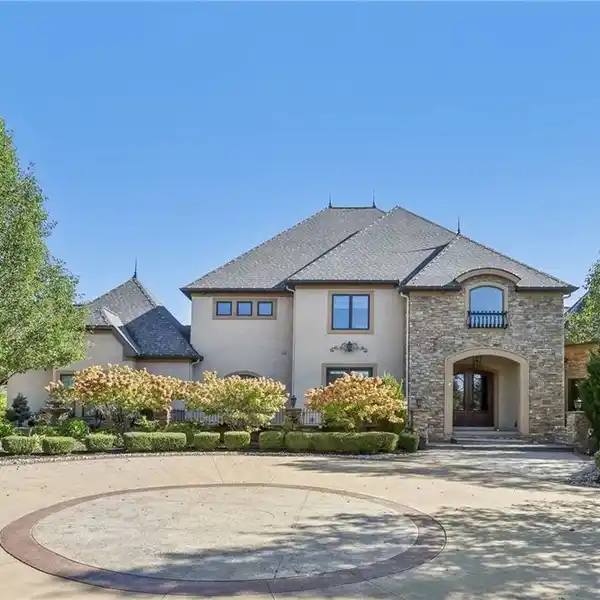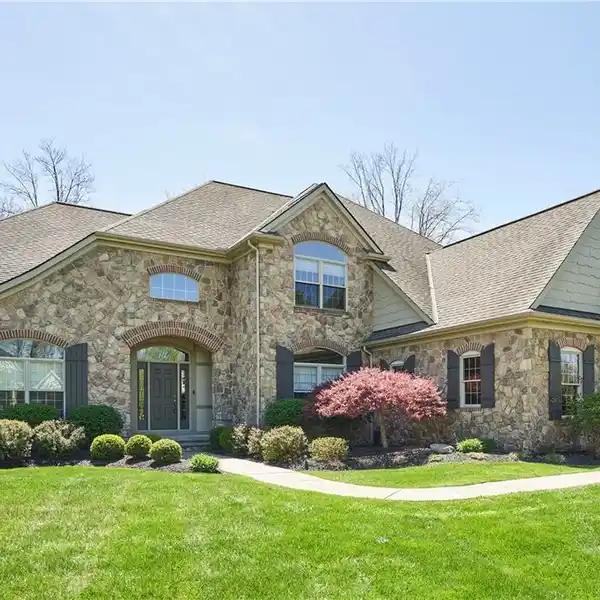Exceptional Custom-built Home
Welcome to this exceptional custom-built home in Strongsville. This sprawling all brick ranch-style home offers 4 generously sized bedrooms and 4 full bathrooms. This home blends high-end features with exceptional craftsmanship. Upon entry, you are welcomed by a grand foyer that leads to an open, airy living space with soaring ceilings. The expansive living room features a stunning see-through fireplace that connects seamlessly to the cozy family room, providing warmth and ambiance for both spaces. The family room opens to a spectacular all-season sunroom, offering breathtaking views of the surrounding landscape and perfect for year-round relaxation. The heart of the home is the gourmet kitchen, boasting cherry cabinetry, a Sub-Zero refrigerator, a grill top, and a chargrill cooktop, making it a dream for both everyday cooking and entertaining. With ample counter space this is truly designed for those who appreciate a high-end kitchen. The lower level has a secondary full kitchen, ideal for hosting guests or accommodating multi-generational living. The master suite is a true retreat, featuring an en-suite bath with a soaking tub, walk-in shower and vanity. Each of the additional three large bedrooms offers generous space. A unique feature of this home includes not one but two staircases, adding an element of sophistication and convenience as you move throughout the expansive layout. Whether you're hosting a grand event or enjoying quiet evenings, this home offers the versatility to suit your lifestyle. Outside, the 1.48-acre lot provides plenty of space for outdoor activities, offering a private escape while still being close to local amenities. This gem combines elegance, many amenities, and thoughtful design. Don't miss the opportunity to own this magnificent property - schedule your private showing today!
Highlights:
- Custom-built with cherry cabinetry
- Stunning see-through fireplace
- All-season sunroom with breathtaking views
Highlights:
- Custom-built with cherry cabinetry
- Stunning see-through fireplace
- All-season sunroom with breathtaking views
- Gourmet kitchen with Sub-Zero refrigerator
- Secondary full kitchen in lower level
- Master suite with soaking tub and walk-in shower
- Two staircases for convenience
- Expansive 1.48-acre lot
- Soaring ceilings in living space
- Generously sized bedrooms




