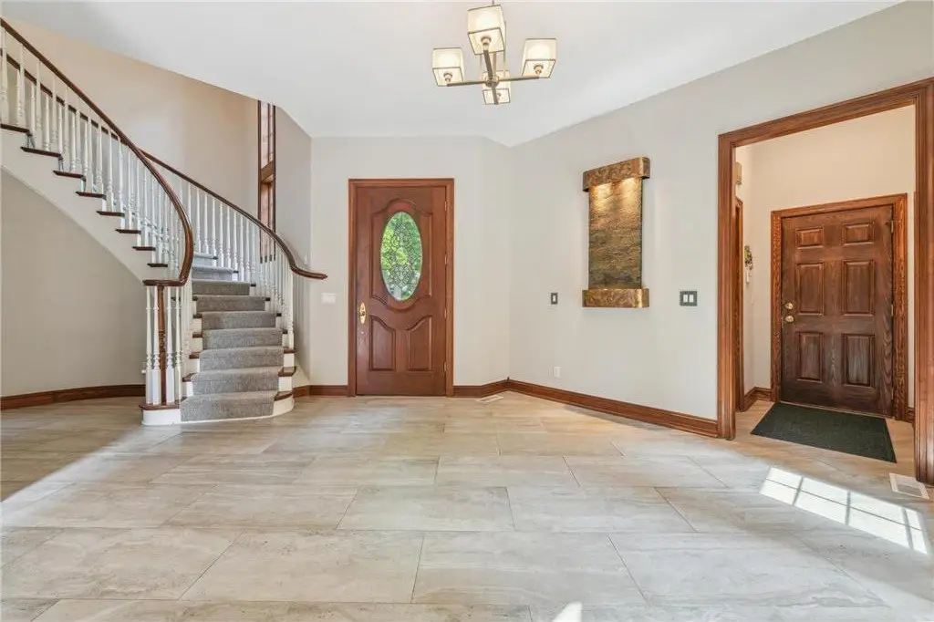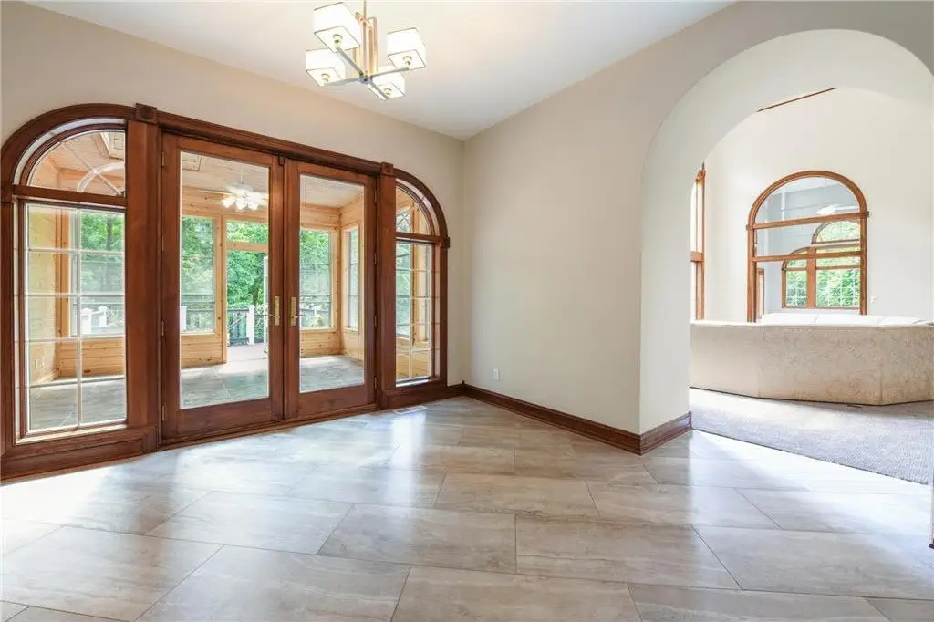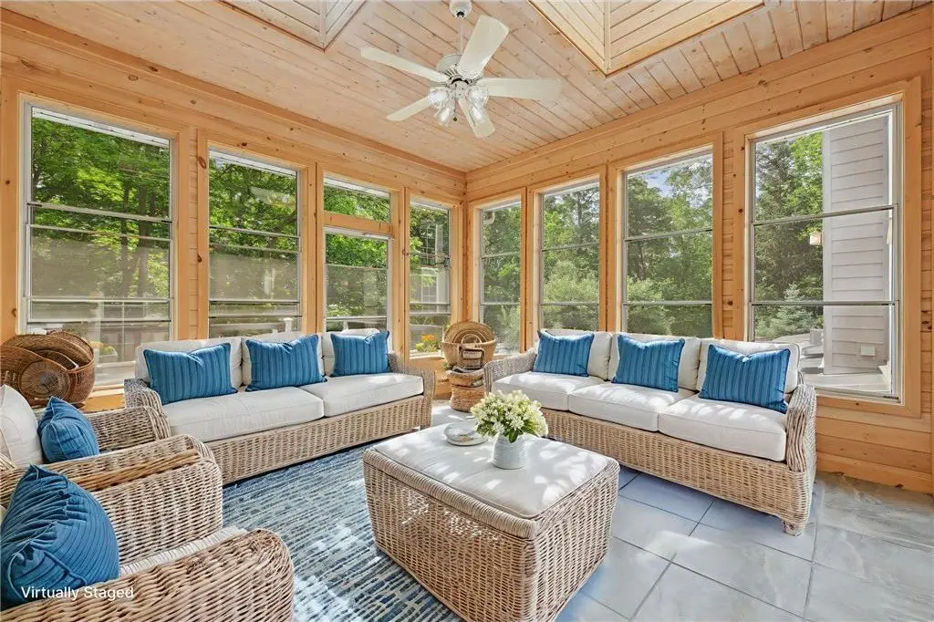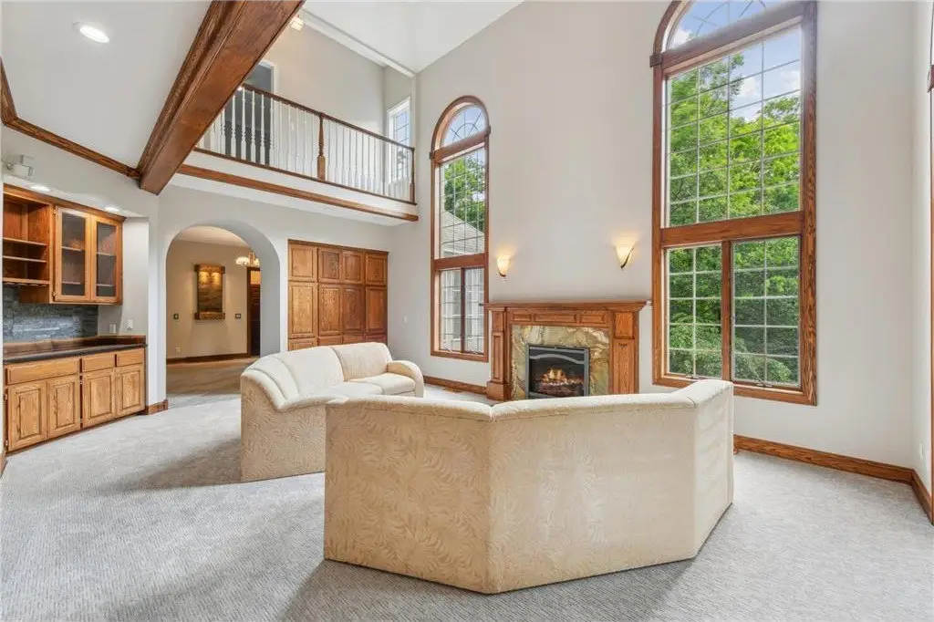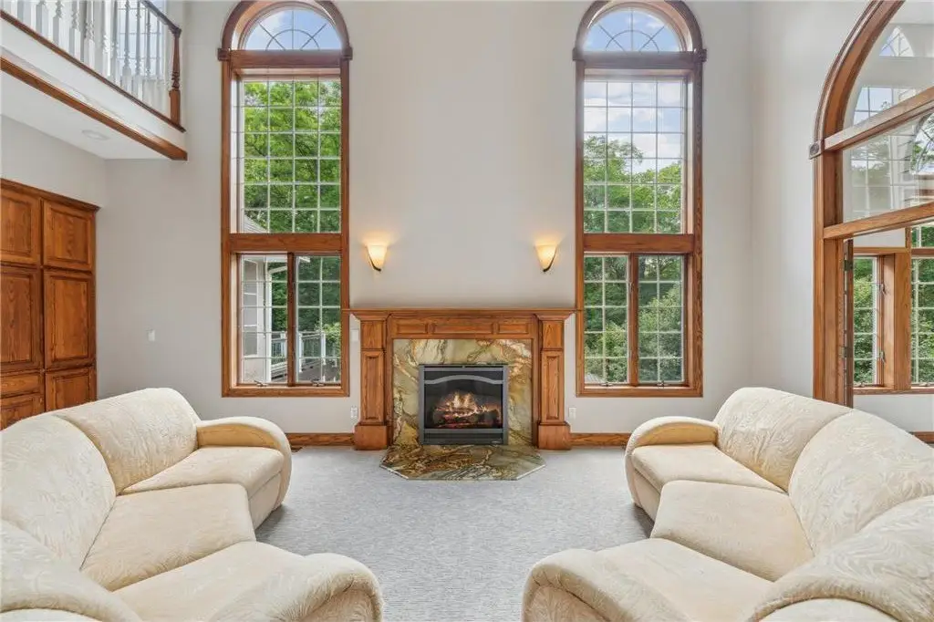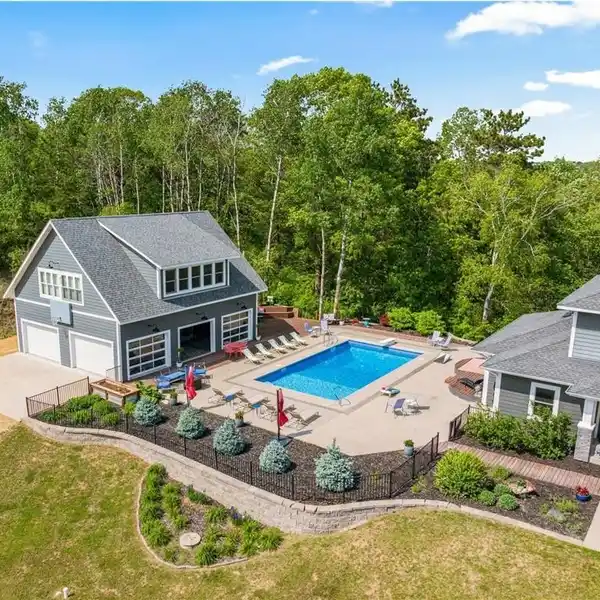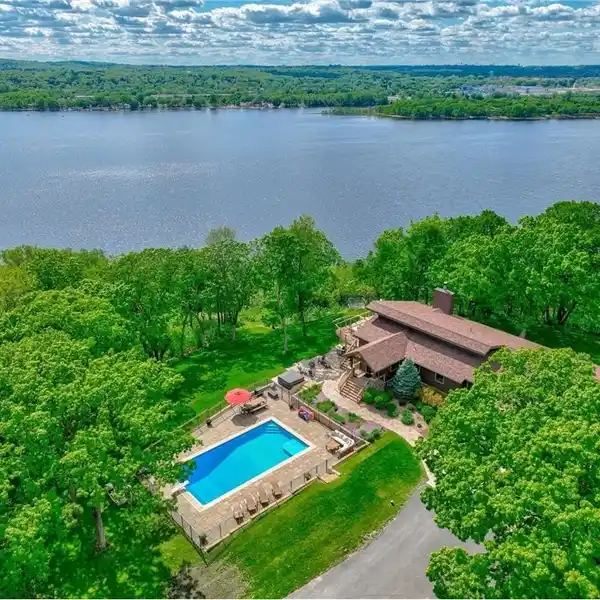Residential
9755 Primrose Avenue North, Stillwater, Minnesota, 55082, USA
Listed by: Jason Peltier | Edina Realty Home Services Exceptional Properties Division
Nestled on 5 private, wooded acres just north of the historic Boom Site and minutes from downtown Stillwater, this luxury two-story home offers a blend of sophistication and natural tranquility. From the moment you enter, you're greeted by stunning craftsmanship, including pristine woodwork, classic white & slate tile that seamlessly ties the spaces together with Italian and Brazilian marble accents. Flooded with natural light through an abundance of windows, the home offers breathtaking views of lush greenery and meticulously designed landscaping. The tranquil sounds of outdoor water features create a serene ambiance, enhancing the connection to nature. The chef’s kitchen is a culinary masterpiece, featuring an industrial-grade range and oven, granite countertops, and a spacious walk-in pantry. The lower level is an entertainer’s dream, boasting a large family room that opens to a sprawling 1,500-square-foot recreation area. This space includes a wet bar, hot tub, and an expansive entertainment area surrounded by windows and sliding glass doors for a seamless indoor-outdoor experience. Unwind with a bottle from the temperature-controlled wine cellar or pour your favorite beverage on tap from the built-in keg setup. Car enthusiasts will appreciate the two 3-car garages. Lower level garage is heated and finished with epoxy flooring. Additionally, the property features a 30x44 outbuilding with concrete flooring. Section one (30x32) is heated making it the perfect place to work on cars. Second section (30x12) is ideal for storing lawn equipment or additional storage needs. Whether you're hosting or relaxing, this home offers endless possibilities. Don’t miss this exceptional opportunity to own a slice of luxury and tranquility in Stillwater.
Highlights:
Italian and Brazilian marble accents
Industrial-grade range and oven
Temperature-controlled wine cellar
Listed by Jason Peltier | Edina Realty Home Services Exceptional Properties Division
Highlights:
Italian and Brazilian marble accents
Industrial-grade range and oven
Temperature-controlled wine cellar
Hot tub
Expansive entertainment area
Heated 3-car garages
Sprawling 1,500-square-foot recreation area
Built-in keg setup
Meticulously designed landscaping
Abundance of windows for natural light



