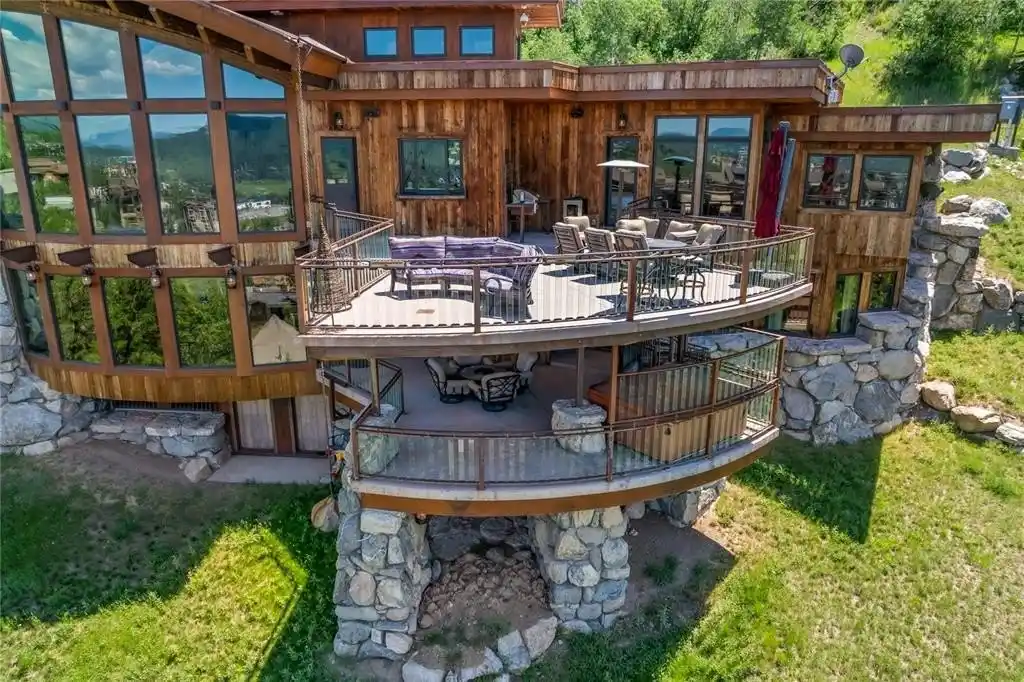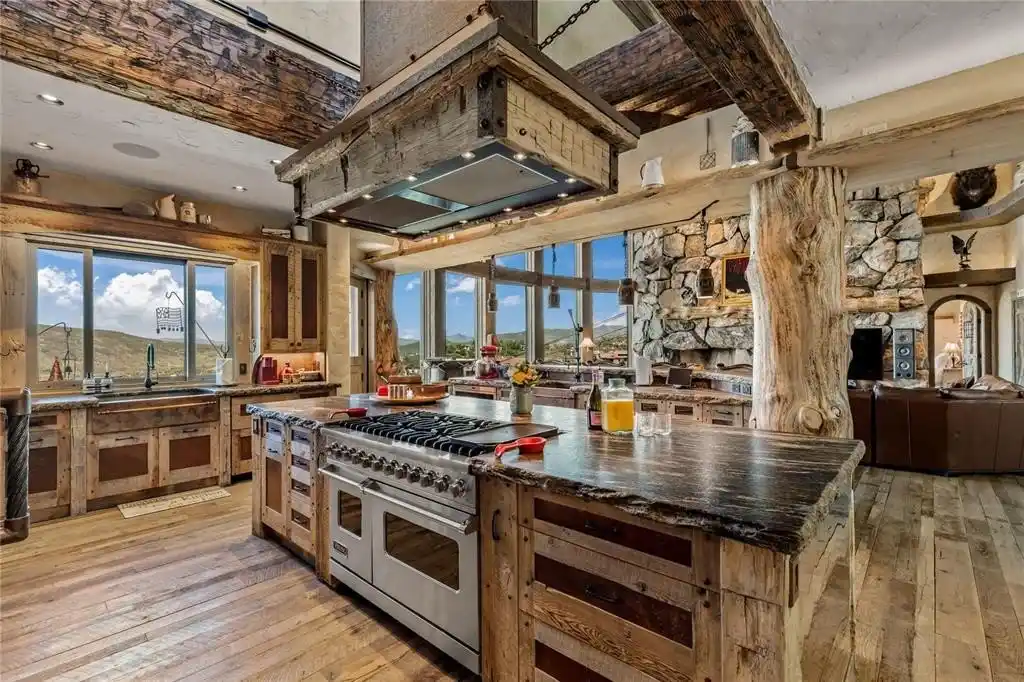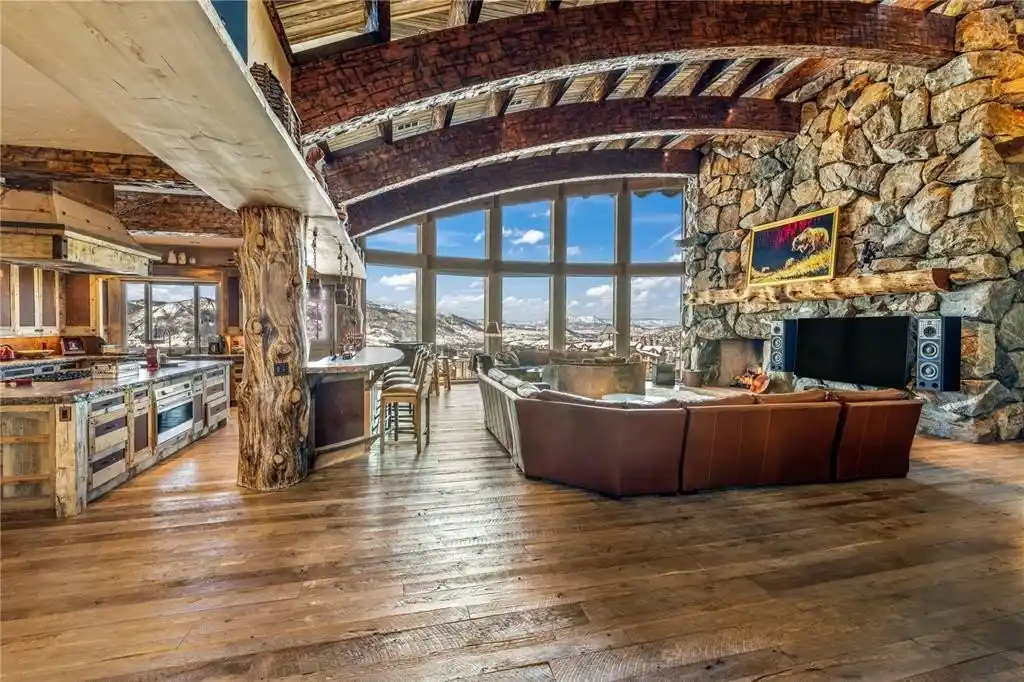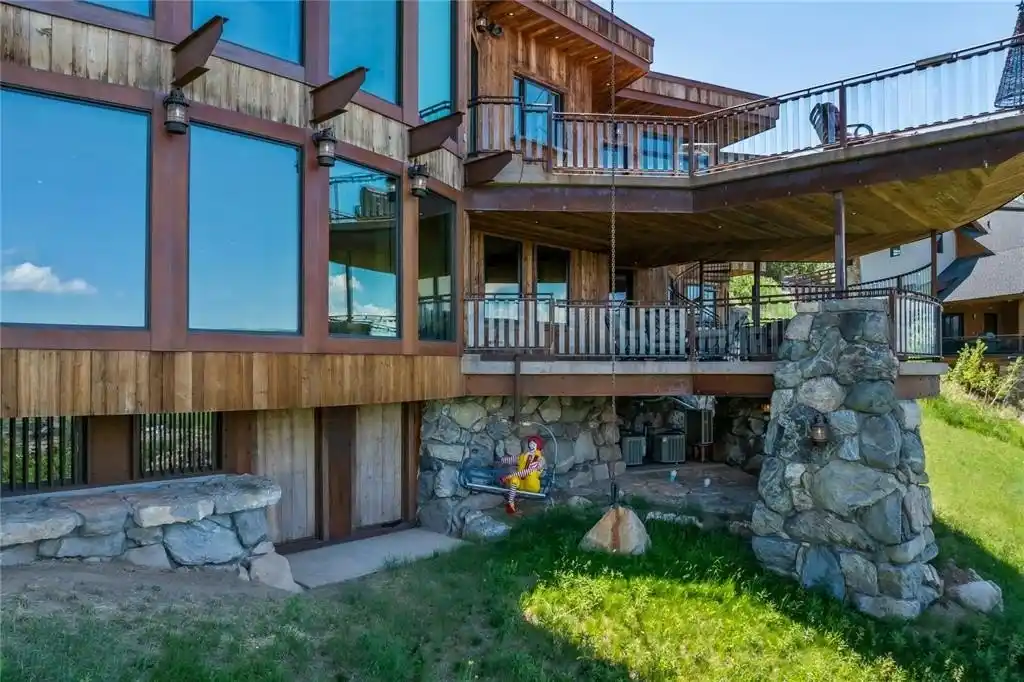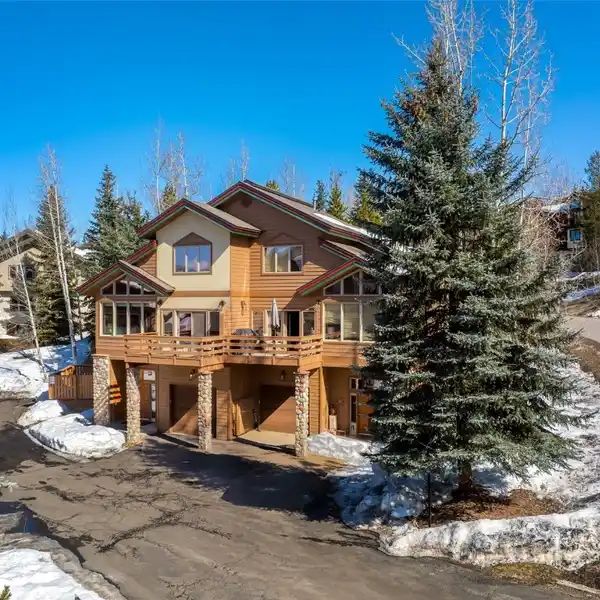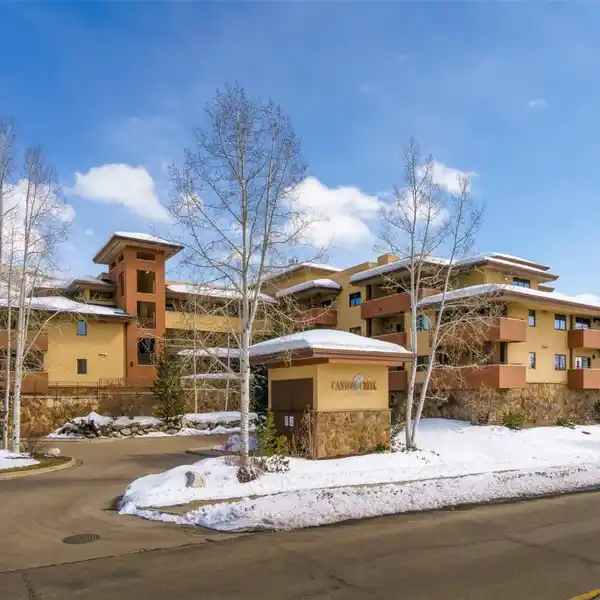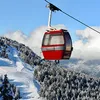Cowboy Lodge - the Pinnacle of Mountain Luxury
Perched high above Steamboat Springs with an unrivaled gondola overlook, Cowboy Lodge is a true work of art—crafted by locals to embody the essence of luxury mountain living. Spanning 11,317 square feet, this slopeside estate is built to a higher standard than any surrounding home, seamlessly blending Western tradition with modern sophistication. Whether you’re seeking a turnkey short-term rental investment or a private, one-of-a-kind retreat, this estate delivers both versatility and exclusivity. Designed to comfortably accommodate up to 16 guests, yet thoughtfully laid out to live as a single-level ranch home when desired, Cowboy Lodge offers six bedrooms, nine baths, and three levels of artisan craftsmanship. Reclaimed barnwood, hand-carved details, and cutting-edge smart-home technology define every space. Wake up to breathtaking panoramic views of the Flat Tops, Emerald Mountain, and the Steamboat Ski Base. Indulge in world-class amenities including a chef’s kitchen, theater room, private shooting range, and a 2,000+ bottle wine cellar—all effortlessly connected by an elevator and controlled via a state-of-the-art Savant system. Two main-level primary suites and a heated driveway ensure convenience year-round. Located in Steamboat’s coveted green zone for short-term rentals, Cowboy Lodge is a short walk or shuttle from the Christie Peak Express, offering unparalleled ski access and a rare investment opportunity in one of the Rockies’ most sought-after markets. But words and pictures can’t capture the magic of this home—you have to see it in person. Contact your agent or us today to schedule a private tour and experience the Cowboy Lodge for yourself.
Highlights:
- Panoramic views of Flat Tops, Emerald Mountain, and Ski Base
- Reclaimed barnwood and hand-carved details throughout
- Chef's kitchen and 2,000+ bottle wine cellar
Highlights:
- Panoramic views of Flat Tops, Emerald Mountain, and Ski Base
- Reclaimed barnwood and hand-carved details throughout
- Chef's kitchen and 2,000+ bottle wine cellar
- Elevator and state-of-the-art Savant system
- Two main-level primary suites
- Private shooting range and theater room



