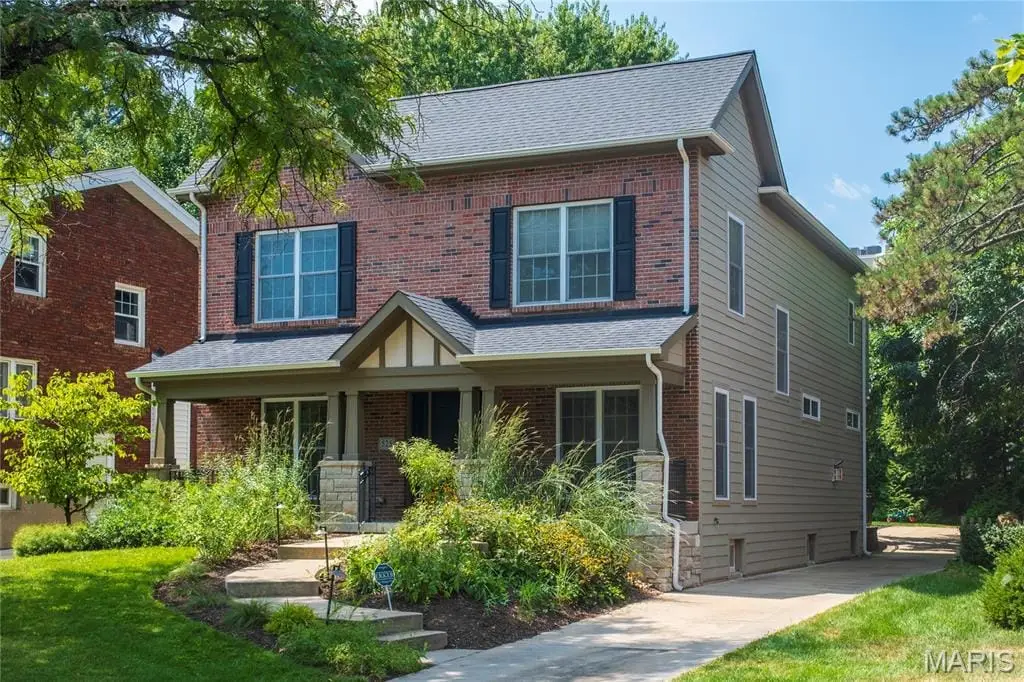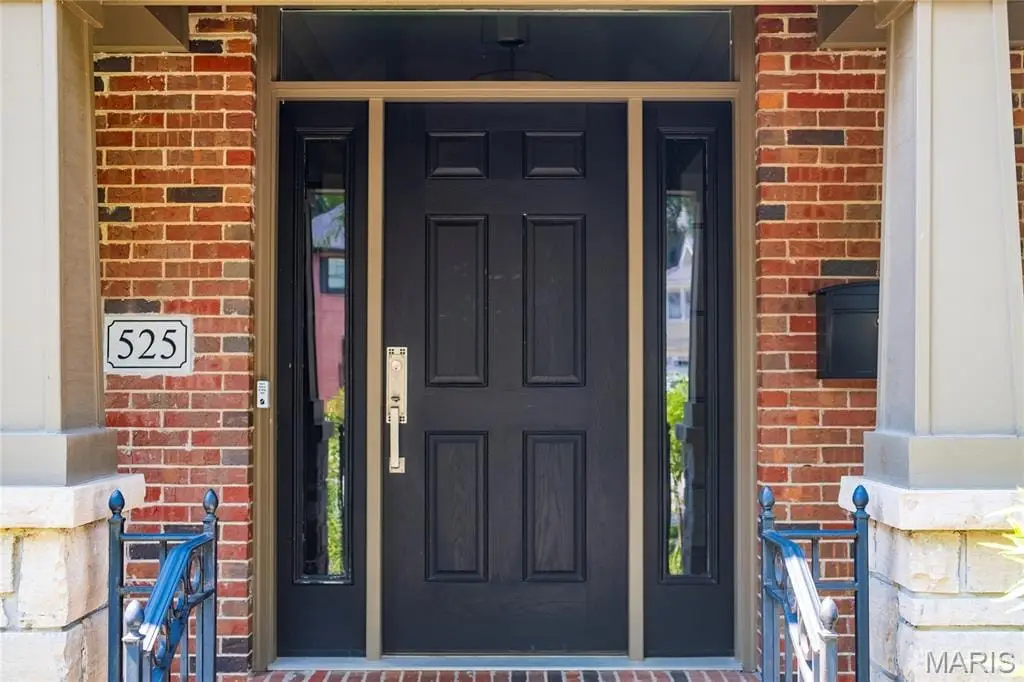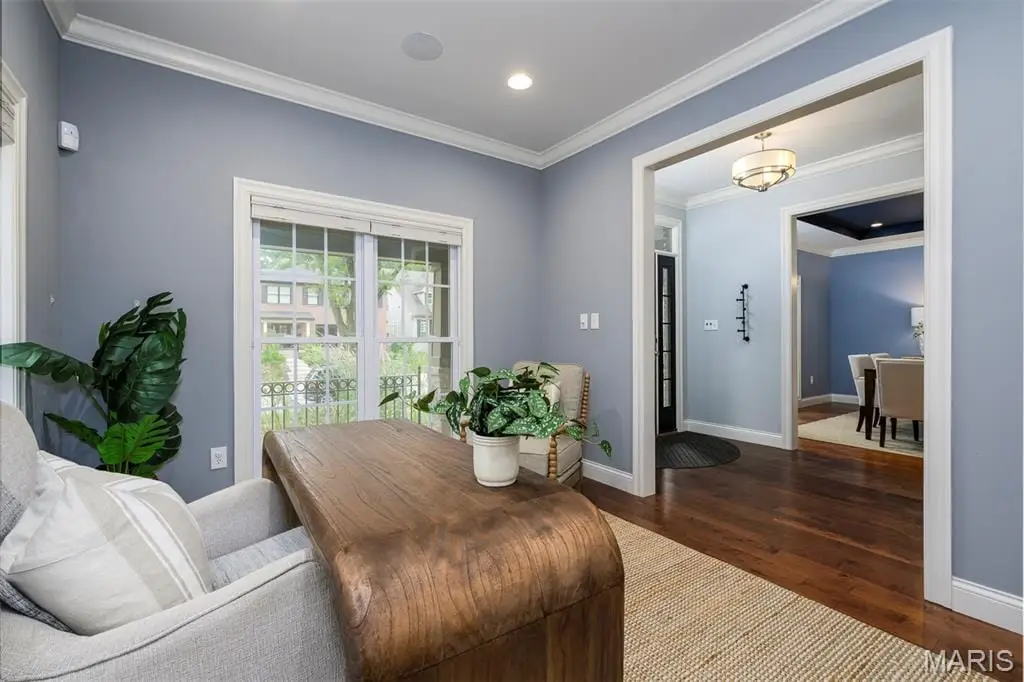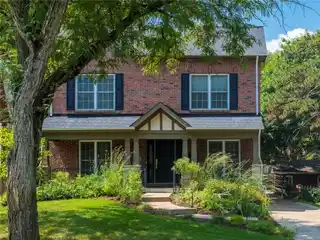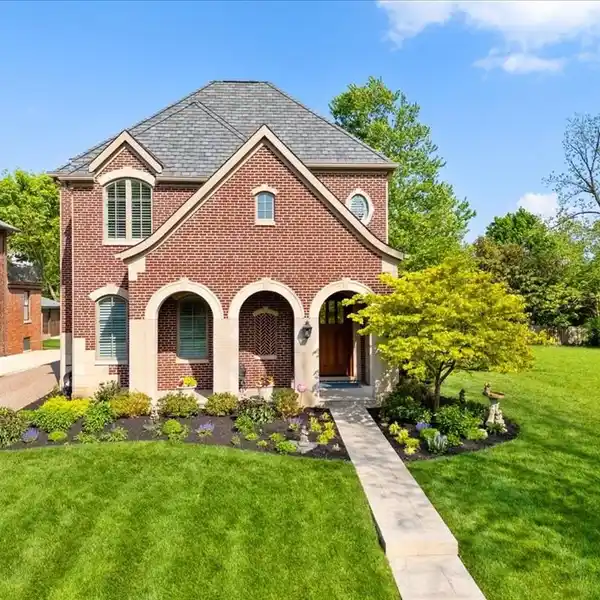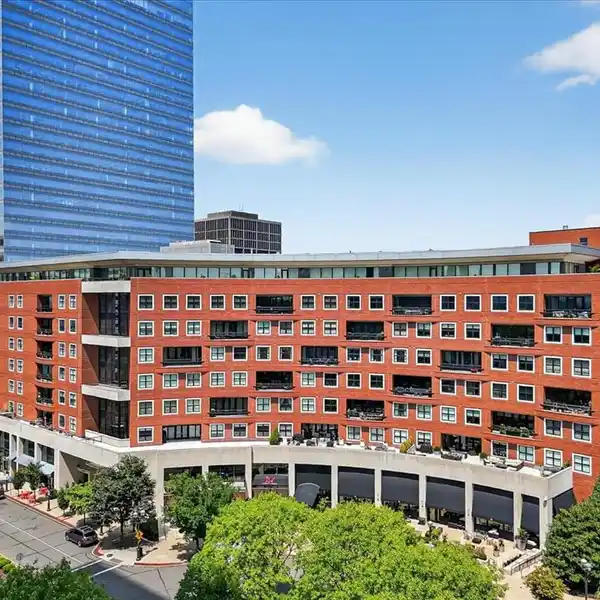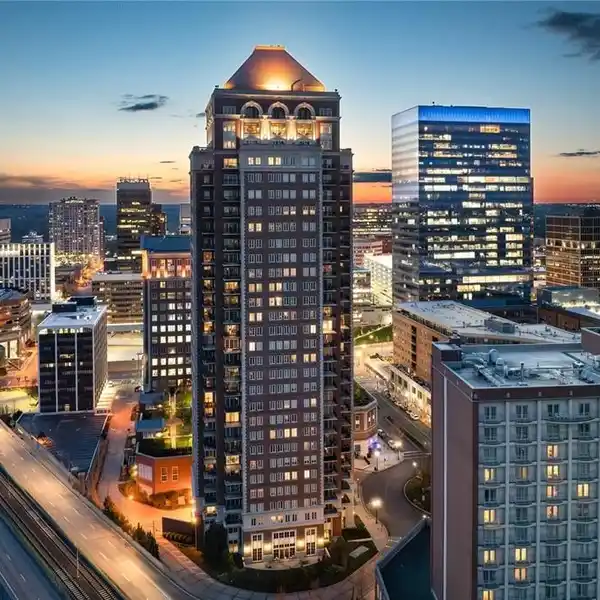Beautifully Crafted Home Steps to the Heart of Clayton
525 North Central Avenue, University City, Missouri, 63130, USA
Listed by: Matthew Litwack | ReeceNichols Real Estate
Beautifully crafted by Mark S. Mehlman, this home sits just steps from the heart of Clayton. With 4 bedrooms, 4.5 baths, and roughly 4,050 sq. ft. of living space, enjoy everyday practicality on a deep, level lot. The main floor is built for entertaining: 9 ceilings, hardwoods, clean lines, and a vibe that says modern but not sterile. A foyer opens to dining and office/living spaces, while the kitchen and great room are where life actually happens. Gather around the giant island in the chef's kitchen and pretend to listen as you gaze at your granite counters, double oven, 6-burner cooktop, and a butler’s pantry. The great room, anchored by a fireplace and custom shelves, flows to a patio and landscaped yard - perfect for BBQs, chaotic playdates, or that glass of wine that mama needs. Bonus: laundry/mudroom with custom cabinetry and a legit dog shower, because who likes dirty paws? Upstairs, the primary suite is the retreat you’ll actually use: spa bath with heated floor, soaking tub, shower, dbl vanity, and a closet that can handle your shopping habit. Three more large bedrooms and two full baths keep everyone else happy. LL features 9 ceilings, full bath, gym/office, and a rec room begging for a golf simulator (instant new friends). Add in all the tech, two-car attached garage, Hardie siding, irrigation, and a dog fence, and you’ve got style, smarts, and convenience - all within walking distance of Claytons dining, shopping, and easy access to major highways and the airport.
Highlights:
Custom cabinetry
Chef's kitchen with granite counters
Fireplace with custom shelves
Listed by Matthew Litwack | ReeceNichols Real Estate
Highlights:
Custom cabinetry
Chef's kitchen with granite counters
Fireplace with custom shelves
Spa bath with heated floors
Butlers pantry
Hardwood floors
Landscaped yard with patio
Two-car attached garage
Gym/office space
High ceilings

