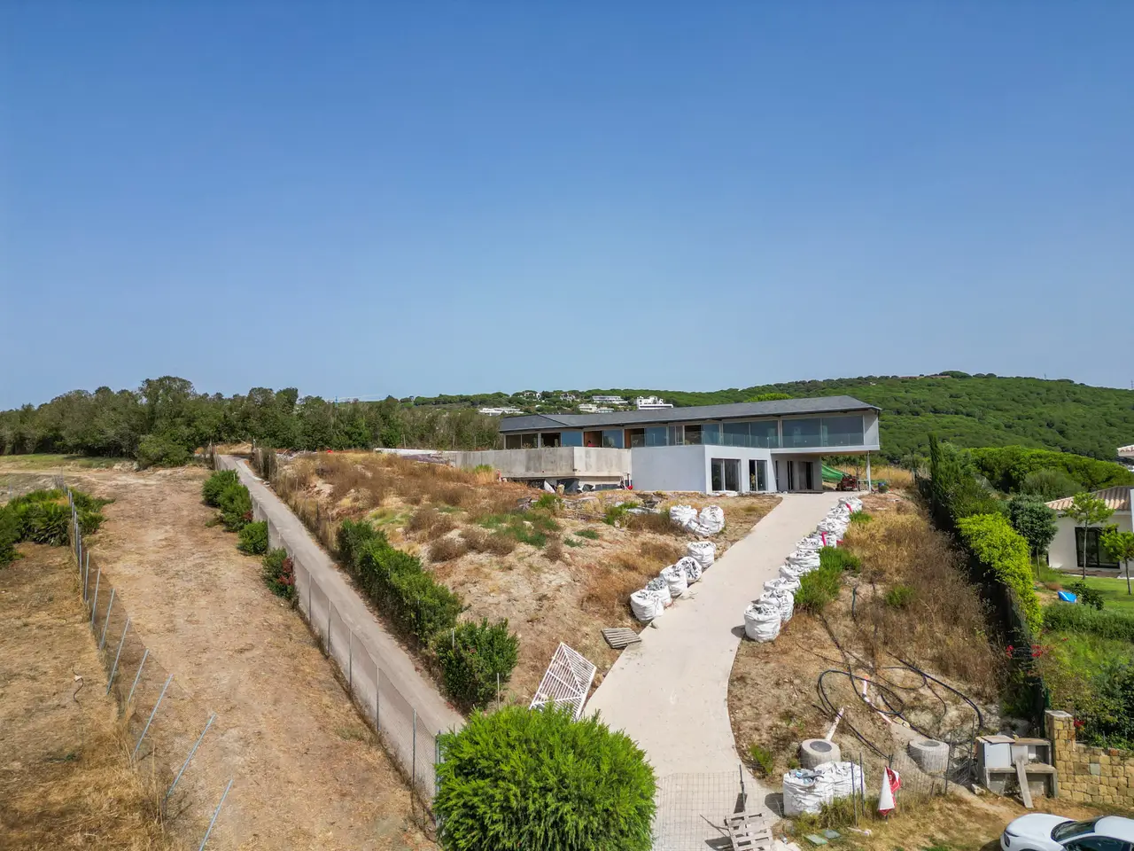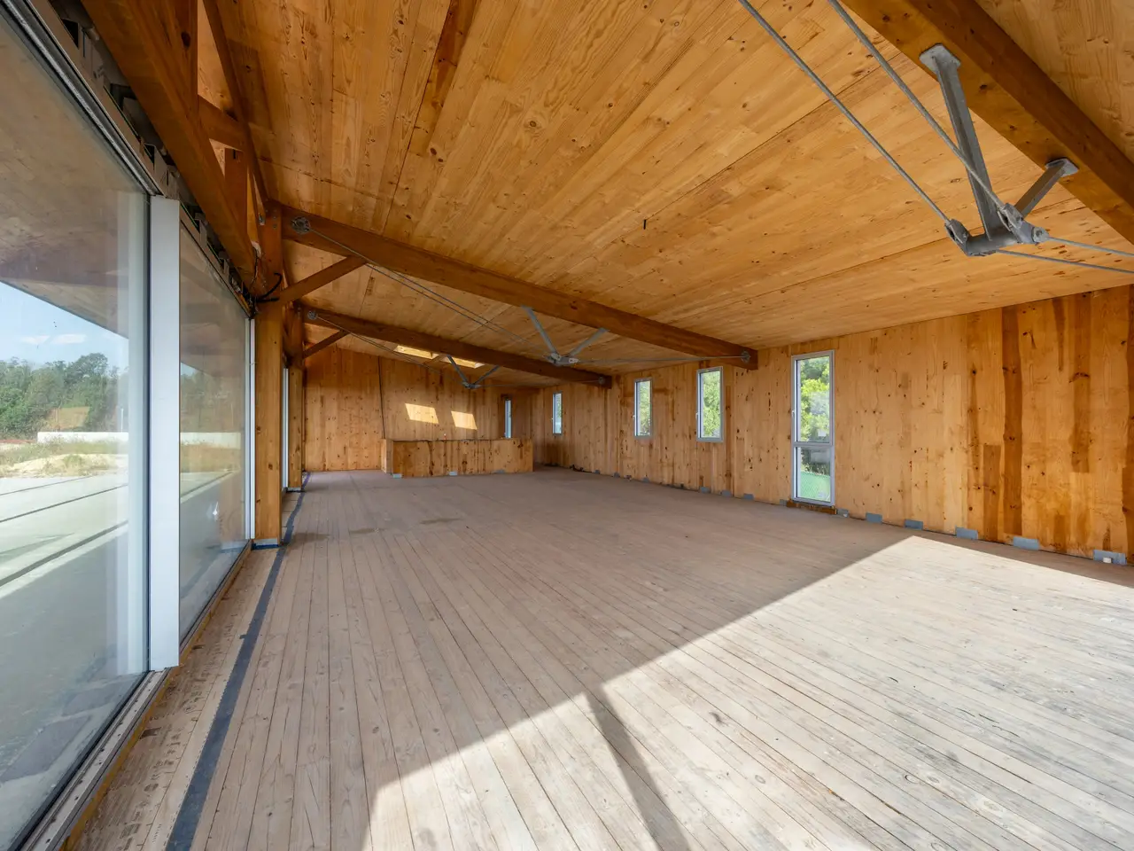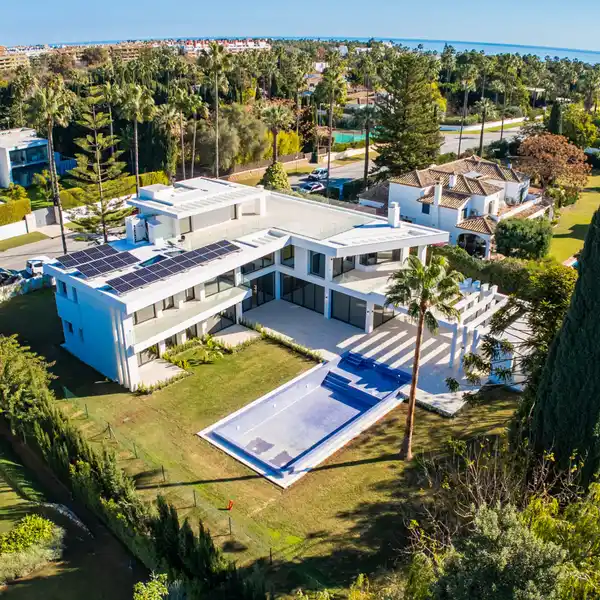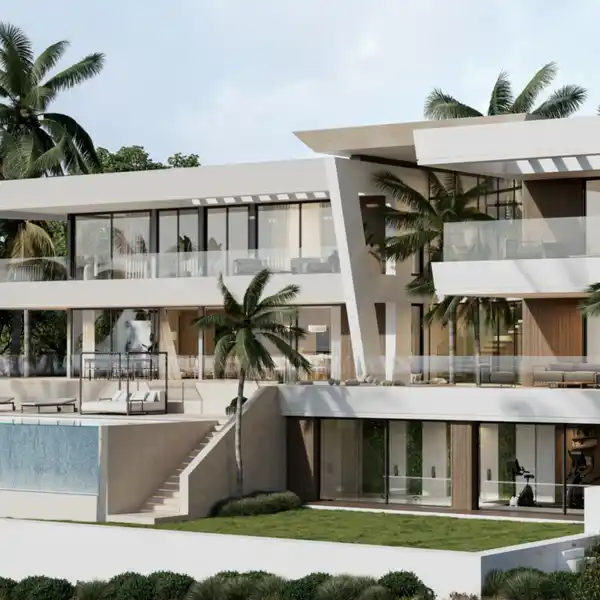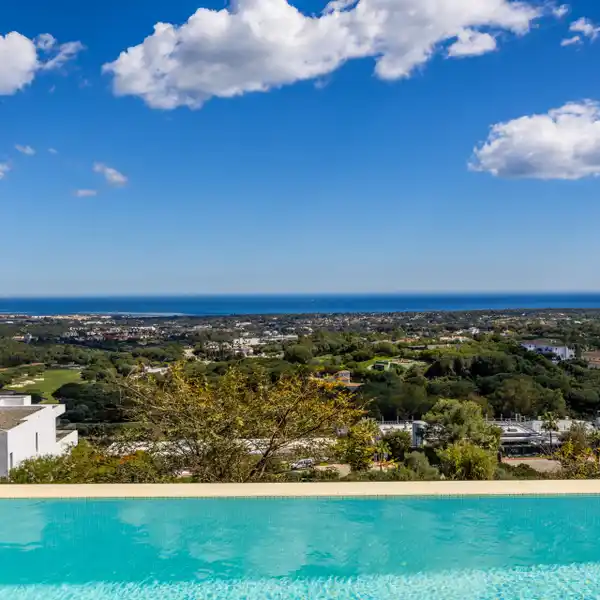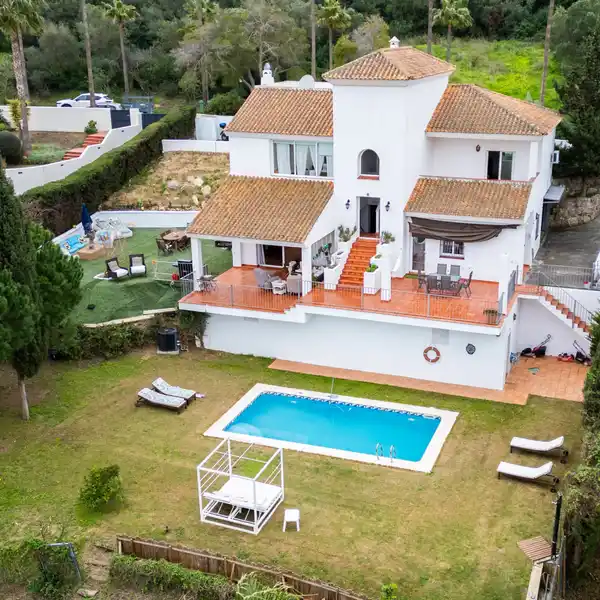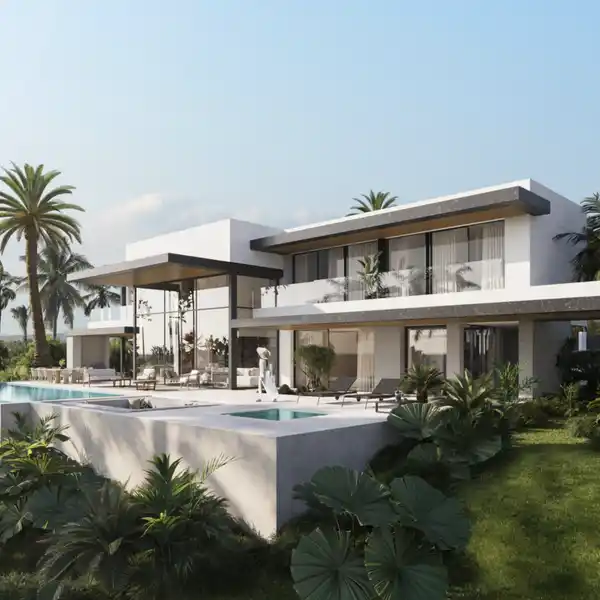A Blank Canvas in the Exclusive La Reserva De Sotogrande
USD $5,669,834
Sotogrande, AN, 11310, Spain
Listed by: Sonia Torres López | Ondomus Sotogrande Real Estate
Set on an elevated 2,561 m² plot within the exclusive La Reserva de Sotogrande, this villa under construction presents itself as a true blank canvas: an already consolidated architectural base that allows the future owner to decide every detail of the layout, finishes, and materials, thus creating a completely bespoke home. It is important to note that the villa will be delivered fully finished. Its privileged location in a cul-de-sac in the prestigious Zone L guarantees absolute privacy and spectacular 180º open views of the Mediterranean Sea and the surrounding natural environment. The south-facing orientation maximizes natural light throughout the day while ensuring a pleasant temperature in every season of the year. Designed with CLT structure, the villa offers large open spaces, high ceilings, and floor-to-ceiling windows that blend the interior with the landscape. The current project includes four en-suite bedrooms—with the possibility of expanding to five—distributed over two floors. The upper floor is dedicated to a spacious social area where the living room, dining room, and kitchen are integrated with flexibility to adapt to the lifestyle of its owners. On the lower floor, there are one or two additional bedrooms, as well as space for a gym, wine cellar, or cinema room, along with a closed garage for two vehicles. Outdoor living is designed to be enjoyed to the fullest, with a large covered porch, a 19 m x 5 m swimming pool, and views that extend to Gibraltar and the African coast on the clearest days, as well as several golf courses in sight. La Reserva de Sotogrande is one of the most exclusive residential enclaves in Europe, offering top-level facilities: La Reserva Golf Club, tennis and paddle clubs, The Beach, and the prestigious Sotogrande International School. A unique opportunity to personalize every corner of a villa in one of the most sought-after developments in the Mediterranean. Contact us for more information.
Highlights:
CLT structure
Floor-to-ceiling windows
19m swimming pool
Listed by Sonia Torres López | Ondomus Sotogrande Real Estate
Highlights:
CLT structure
Floor-to-ceiling windows
19m swimming pool
Spectacular 180º views
Large covered porch
High ceilings
Gym space
Wine cellar option
South-facing orientation

