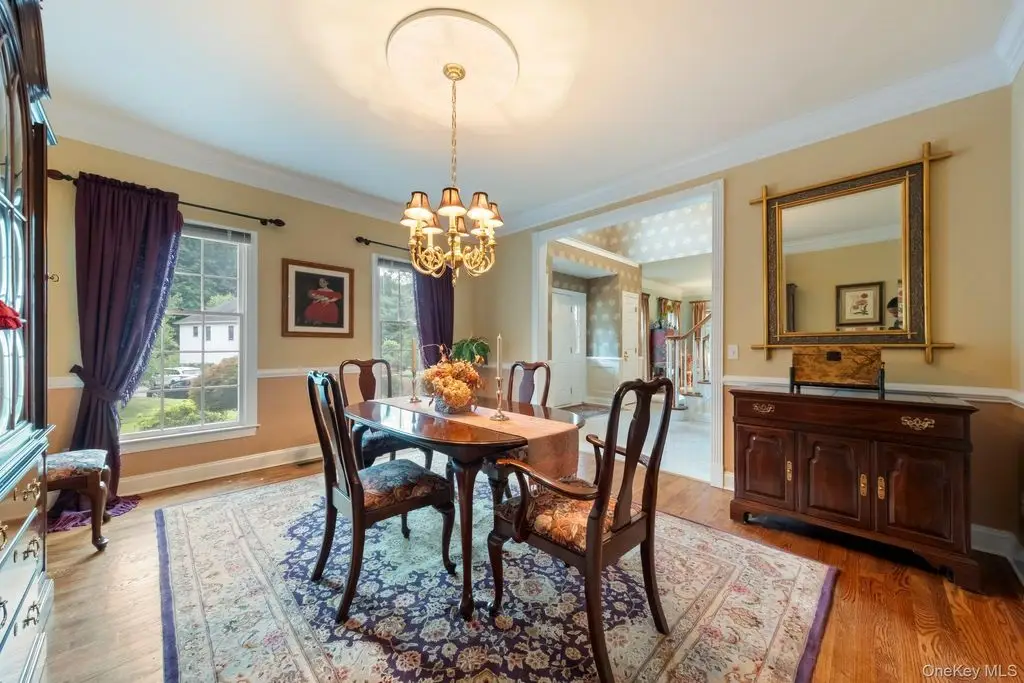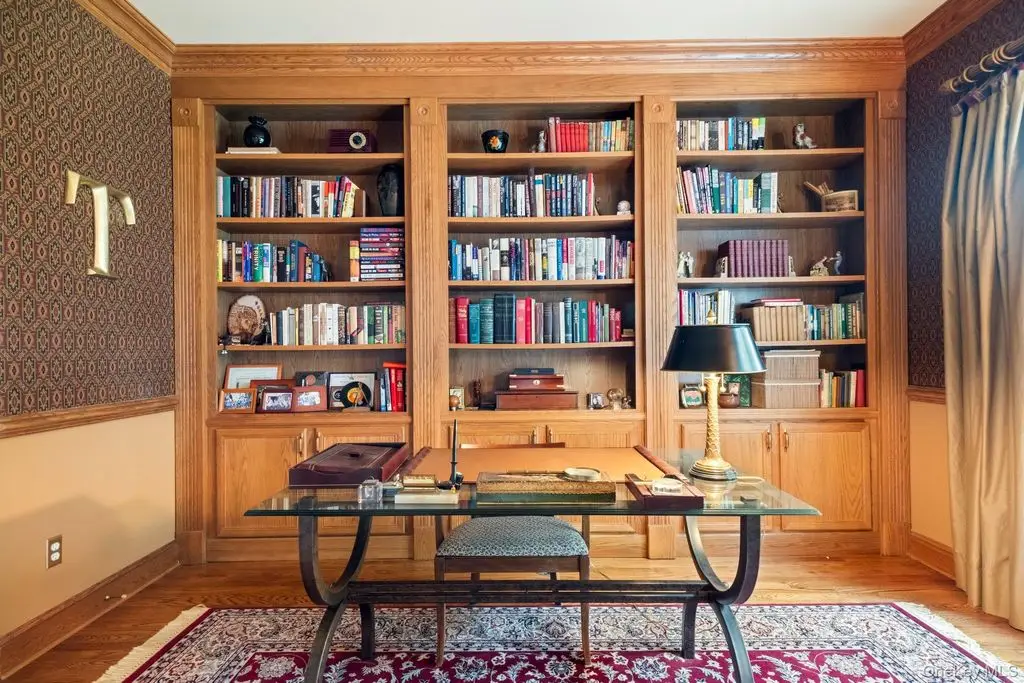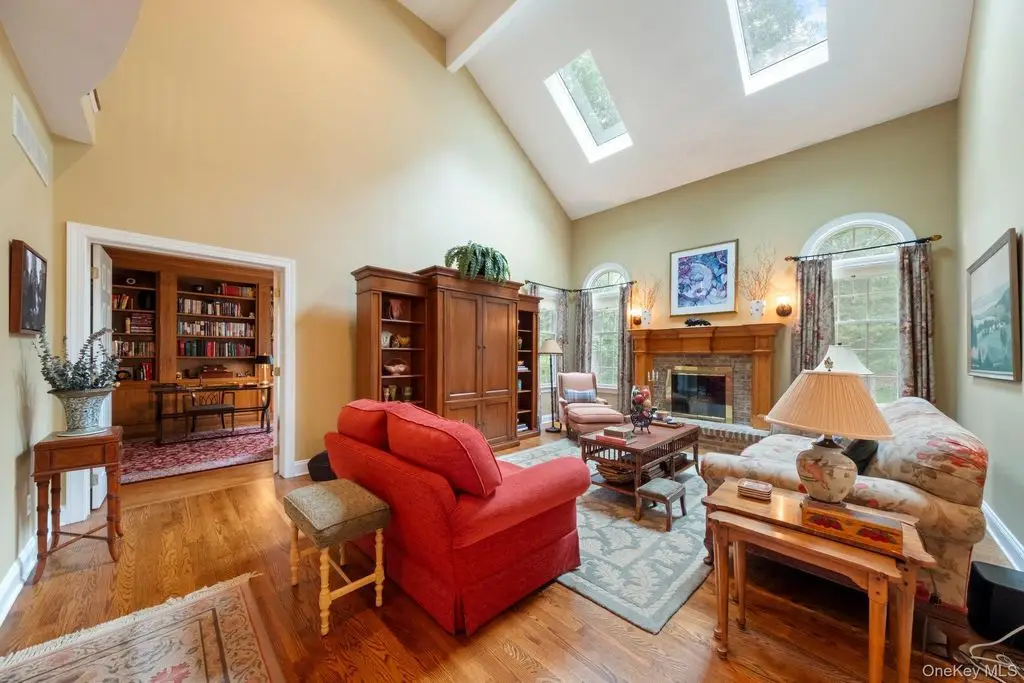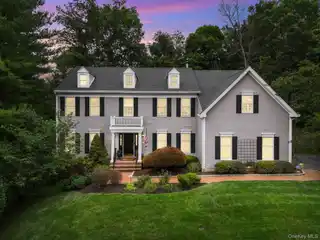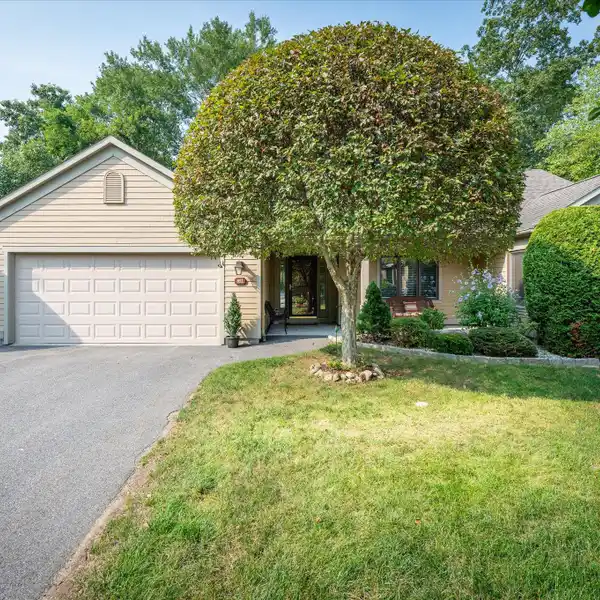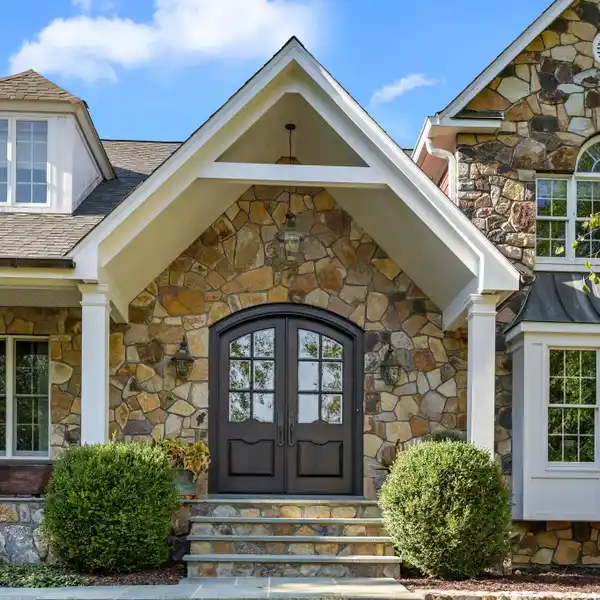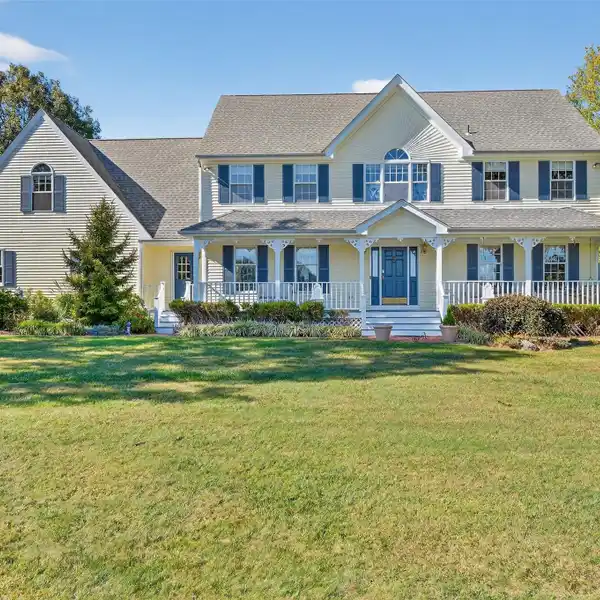Stunning Somers Chase Colonial
3 Hyatt Lane, Somers, New York, 10589, USA
Listed by: J. Philip Faranda | Howard Hanna – Rand Realty
Stunning Somers Chase colonial on a cul de sac that offers an uncompromising lifestyle. This center hall colonial offers a bright an open feel with a vaulted entry foyer, formal dining room and living room with lots of natural light, chair rail, and fixtures with medallions. The private library has exceptional custom millwork in the built-in shelving. The family room has a cathedral ceiling with updated skylights, a gorgeous wood burning fireplace, and it all leads to the open concept eat in chef's kitchen with enormous amount of granite countertop and custom cabinetry. Off the kitchen is lovely sun room area with windows overlooking the rear yard, and a door to the rear deck and patio. The manicured landscaping is both appealing and meticulous. The home benefits from the subdivision private water and sewer, all included in the modest HOA, and also boasts a clubhouse and pool, all included. Upstairs you'll adore the expansive primary suite with a large sitting area, custom bathroom, and two walk-in closets, one of which is the entire length of the main area. The hallway opens to both sides of the lower level with artisan hand-painted columns. There are 3 more generously sized bedrooms, and a main bath with a double vanity. There is a full walkout basement showing off the poured concrete foundation, steel i beam construction, well- maintained mechanicals, including a backup generator hookup, and potential for more finished space should you choose.
Highlights:
Vaulted entry foyer
Custom cabinetry
Cathedral ceiling with skylights
Listed by J. Philip Faranda | Howard Hanna – Rand Realty
Highlights:
Vaulted entry foyer
Custom cabinetry
Cathedral ceiling with skylights
Wood burning fireplace
Chef's kitchen with granite countertops
Sun room with panoramic windows
Clubhouse and pool
Expansive primary suite
Artisan hand-painted columns
Full walkout basement



