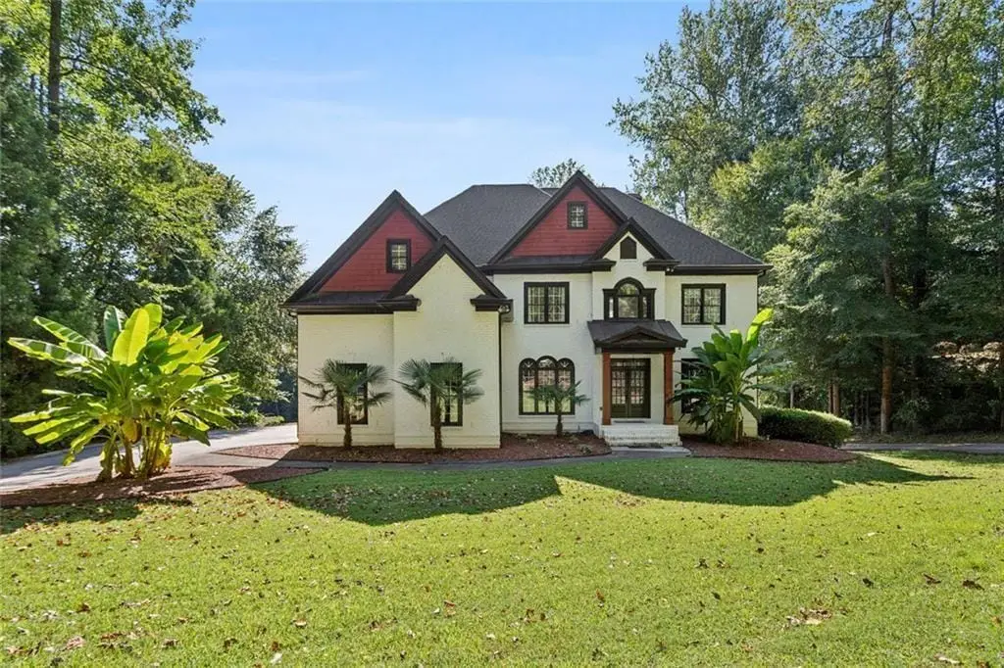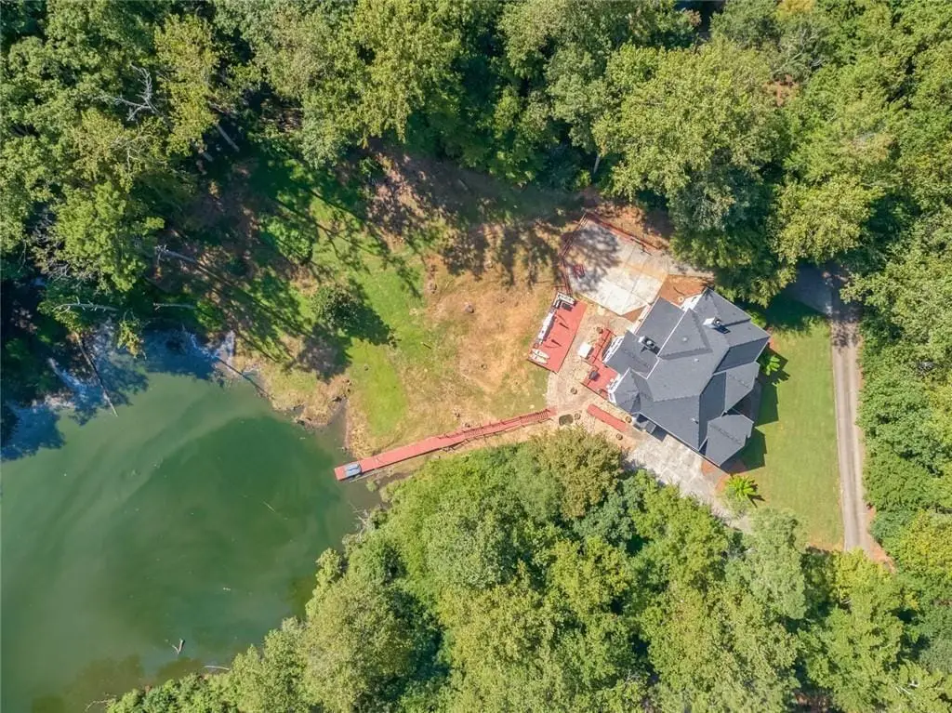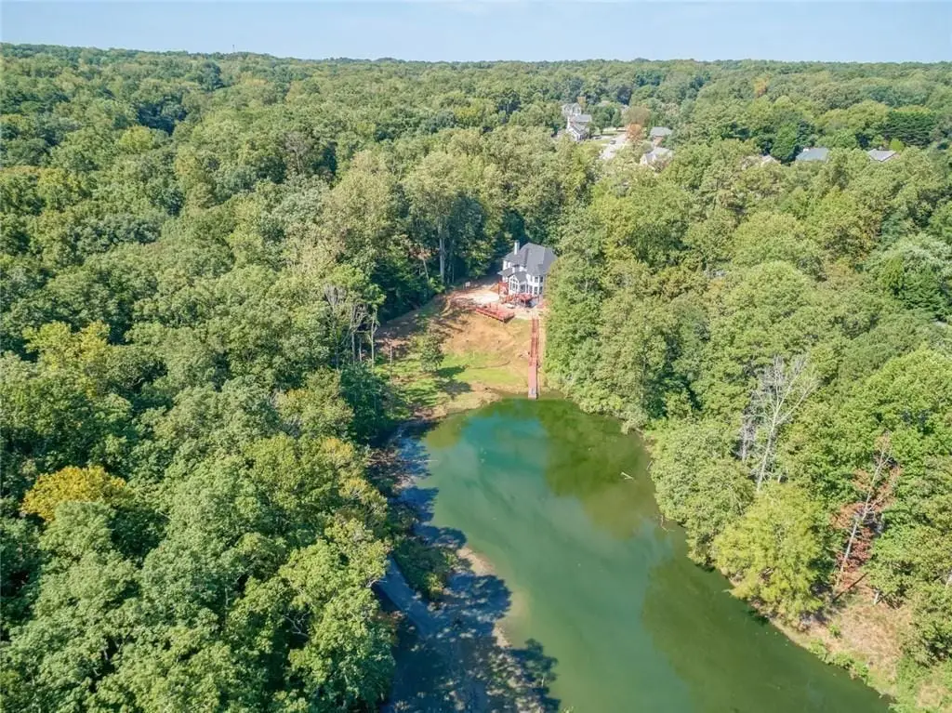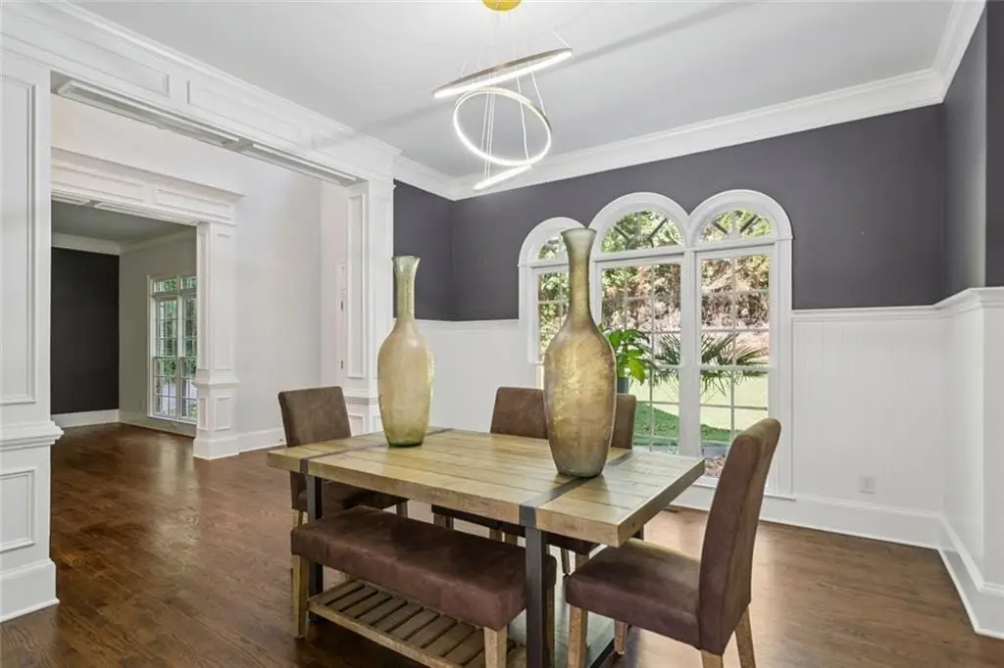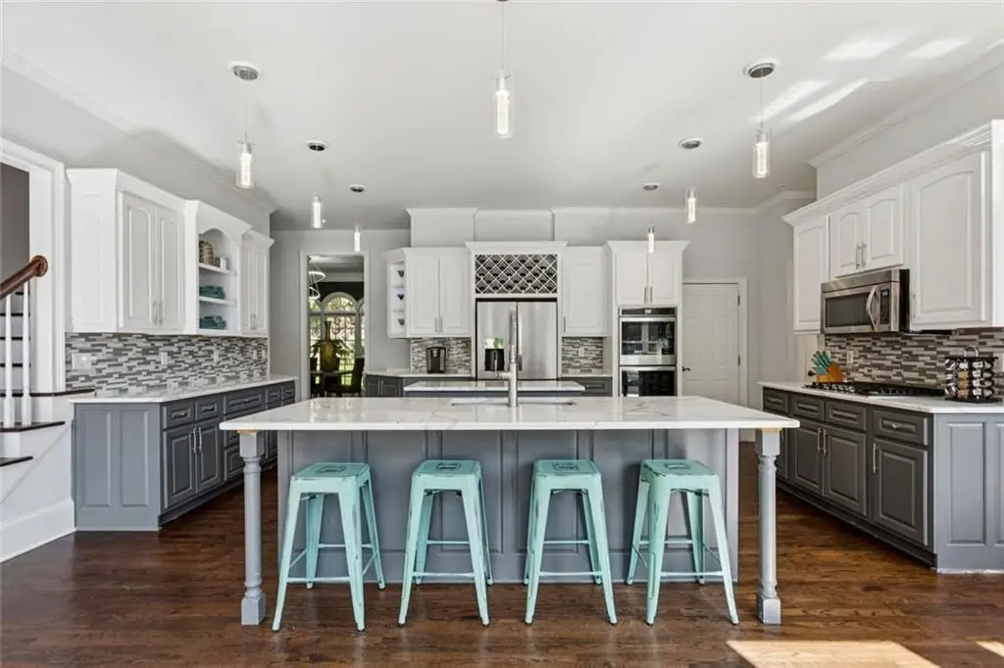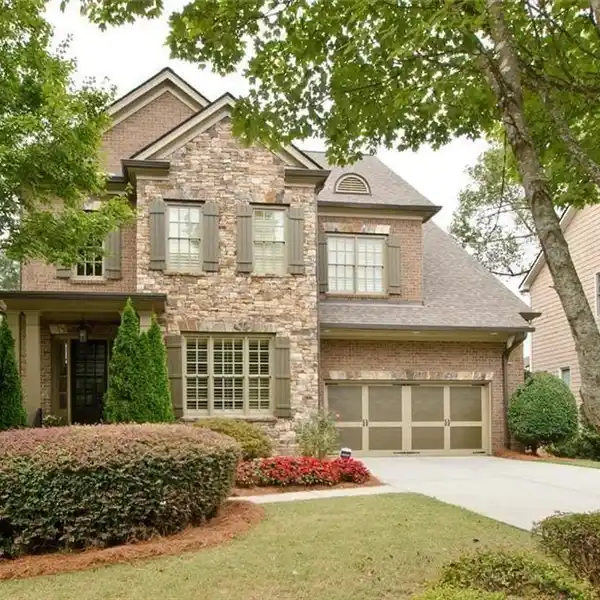Beautiful Waterside Estate
188 Covered Bridge Trail, Smyrna, Georgia, 30082, USA
Listed by: Terri Dramis | Harry Norman, REALTORS
Beautiful waterside estate with spectacular lake and forest views in Smyrna's coveted Historic Covered Bridge area is a privacy lover's paradise. This captivating custom built home by John Willis boasts three light-filled levels, each offering stunning private views. The gourmet kitchen with island, separate breakfast bar, two dishwashers, double oven, gas range, custom cabinets and new countertops flows seamlessly to the keeping room with stone fireplace. Breathtaking floor to ceiling windows give stunning views of the outdoor oasis beyond. An open deck perfect for grilling is steps away. The formal living room with coffered ceiling, built-in bookcases and a gas fireplace grants access to a separate covered porch that affords a relaxing respite. A formal dining room, office, guest bedroom and full bath complete the main level. Upper level includes the oversized owner's suite with a relaxing sitting area, a large bedroom with an ensuite bath, 2 additional oversized bedrooms with a Jack and Jill bath and a laundry room. The finished terrace level has two large entertainment areas, gym, large storage areas and a separate boat door and storage area with separate driveway. The outdoor oasis features multiple decks with cafe lighting, outdoor kitchen, hot tub, private dock, water feature and fenced basketball court.
Highlights:
Stone fireplace
Gourmet kitchen with custom cabinets
Floor to ceiling windows
Listed by Terri Dramis | Harry Norman, REALTORS
Highlights:
Stone fireplace
Gourmet kitchen with custom cabinets
Floor to ceiling windows
Outdoor oasis with multiple decks
Separate boat door
Gym
Private dock
Water feature
Hot tub
Fenced basketball court
