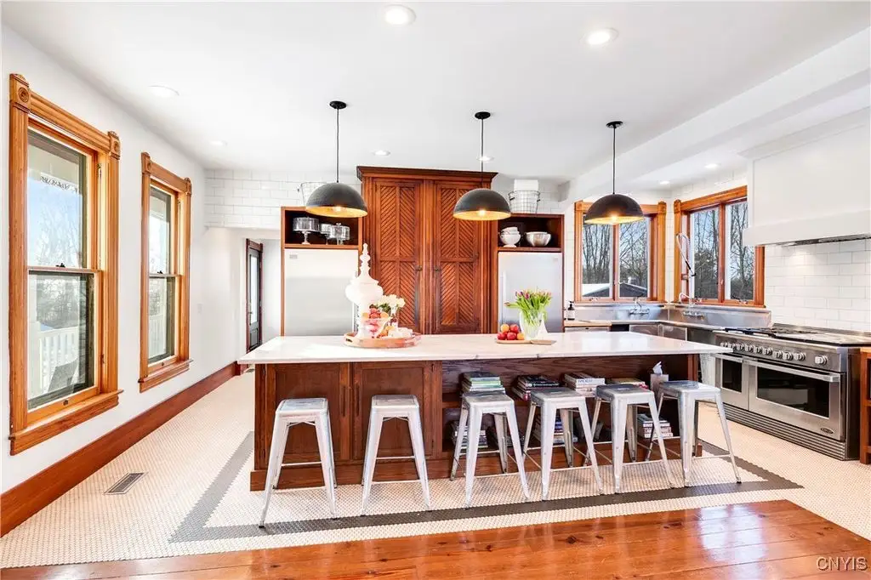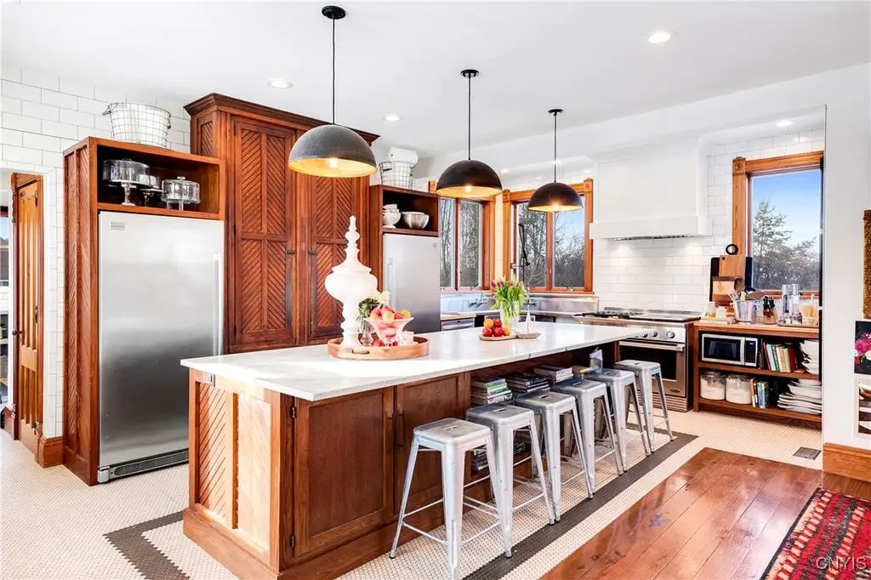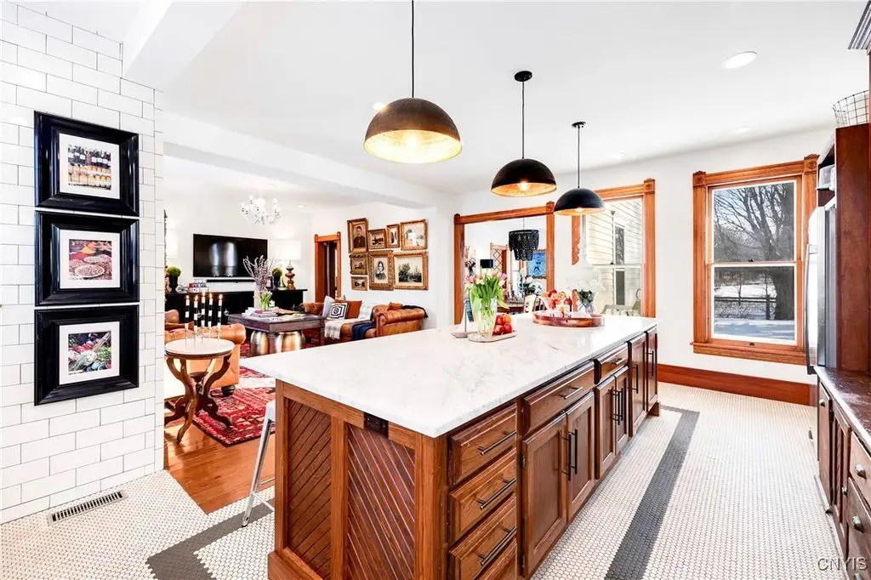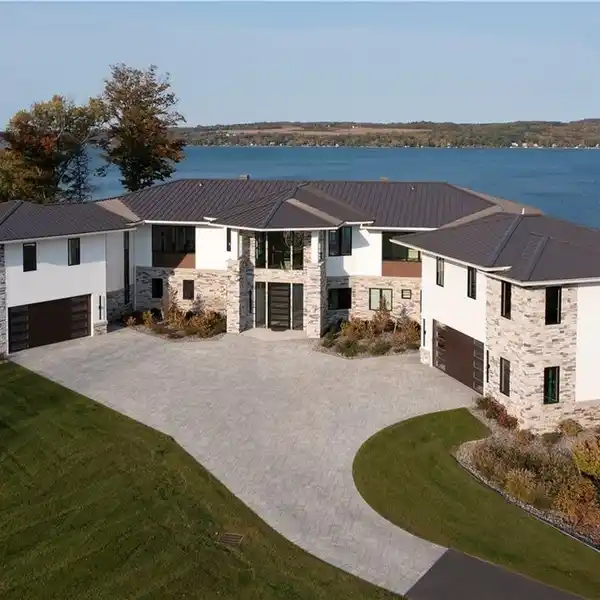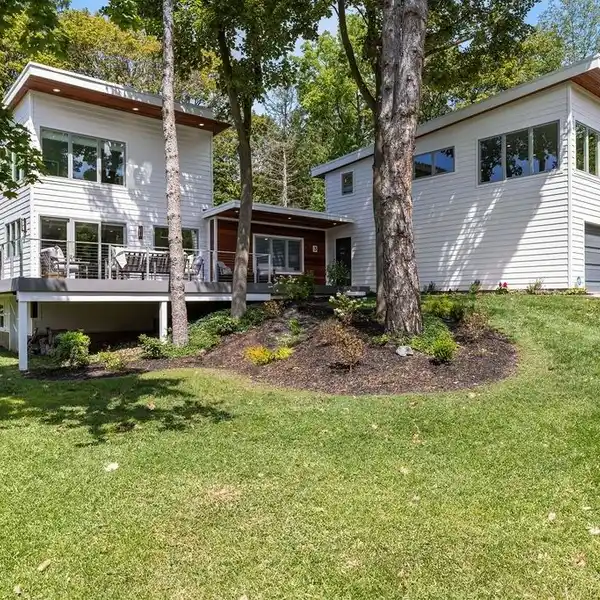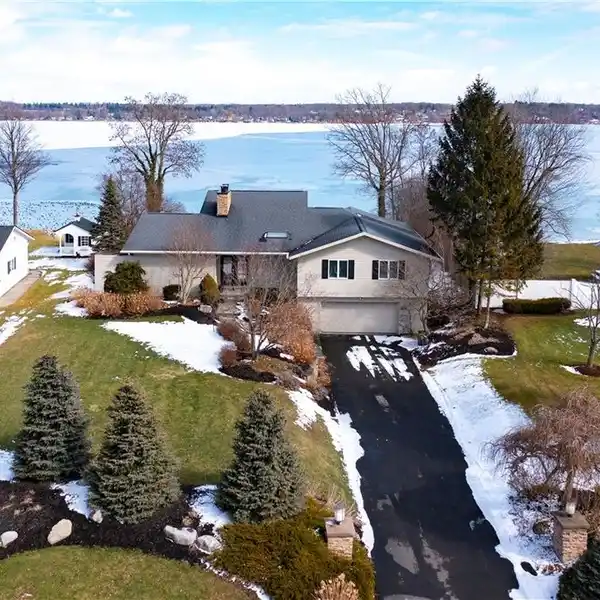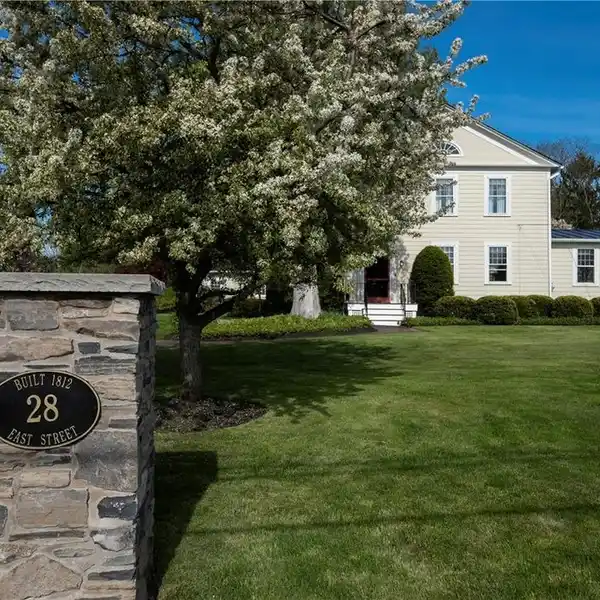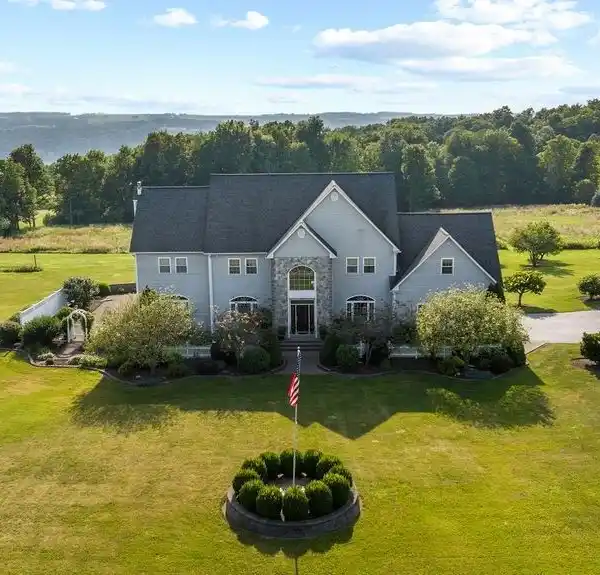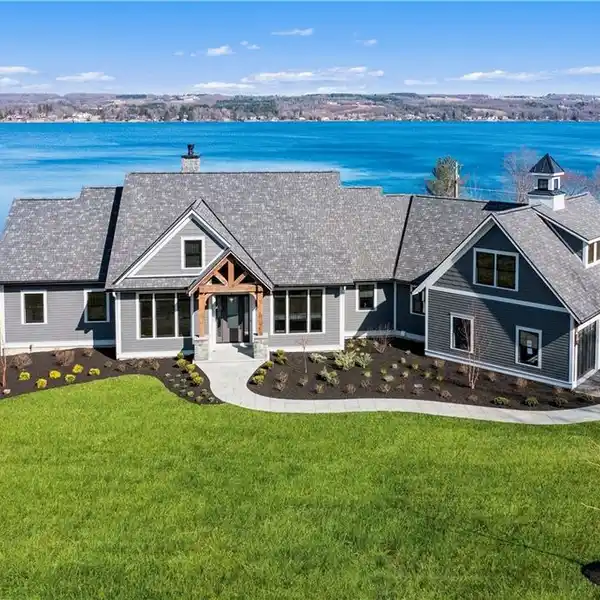Residential
An exquisite four-bedroom Colonial sits majestically on two acres of land just minutes from the village center. This home exudes incredible detail and character, having undergone a complete renovation to offer a modern floor plan ideal for everyday living. A spacious mudroom awaits at the side entrance, leading into an oversized Chef's kitchen boasting a full-size freezer and refrigerator, original rejuvenated cabinets, an industrial-sized double gas oven with griddle and five-burner gas stove, custom hood vent, stainless steel appliances, and a large center island perfect for hosting gatherings. The kitchen flows seamlessly into a beautiful family room, with a formal living room nearby featuring ample space for a large dining table, an executive office with a wood-burning fireplace and built-in shelves, and a half bath. Upstairs, the second level houses four bedrooms including the primary suite, along with a laundry room. Each bedroom is flooded with natural light through large windows and offers spacious closets. The shared bath includes a soaking tub, vanity, and tiled shower. The primary suite, tucked away at the back of the home, offers privacy and a walk-in closet with fantastic built-ins, while the renovated primary bath features a marble-tiled shower with a glass door and double vanity. The home exudes a warm, classic ambiance throughout, and the finished third level provides additional storage or office space. The barn has served as a wonderful entertainment space over the years, with a full basement underneath offering electric and workshop potential. The mature landscaping ensures privacy and showcases beautiful gardens. This truly unique property, a masterpiece in every sense, is a rare find on the market.


