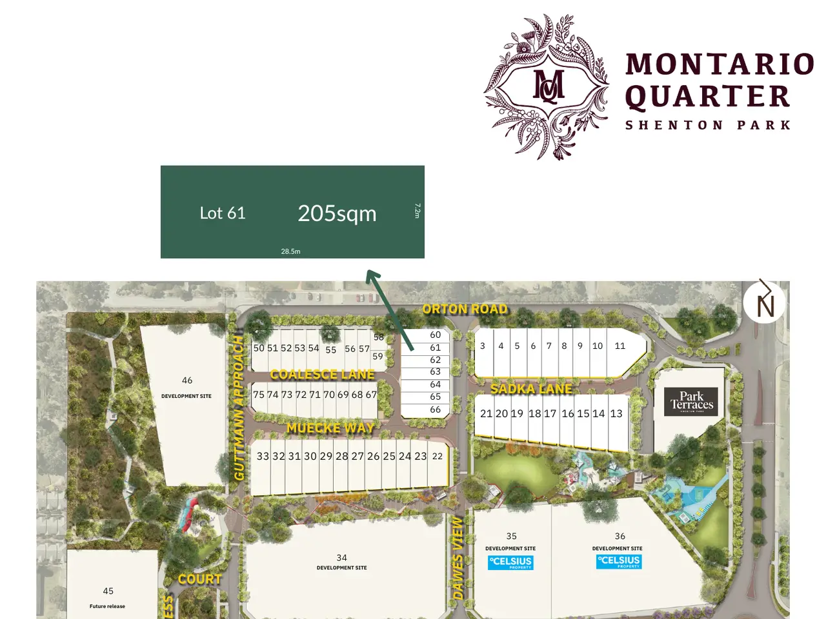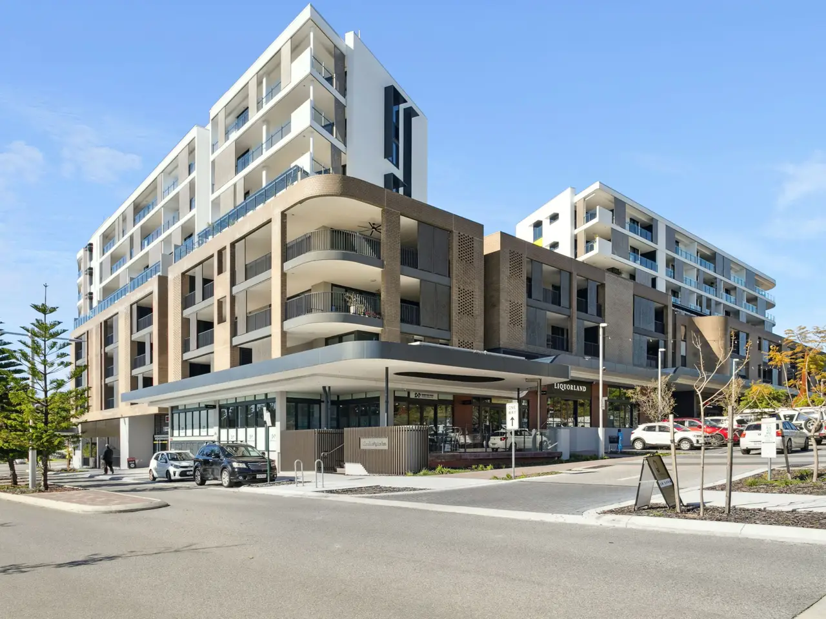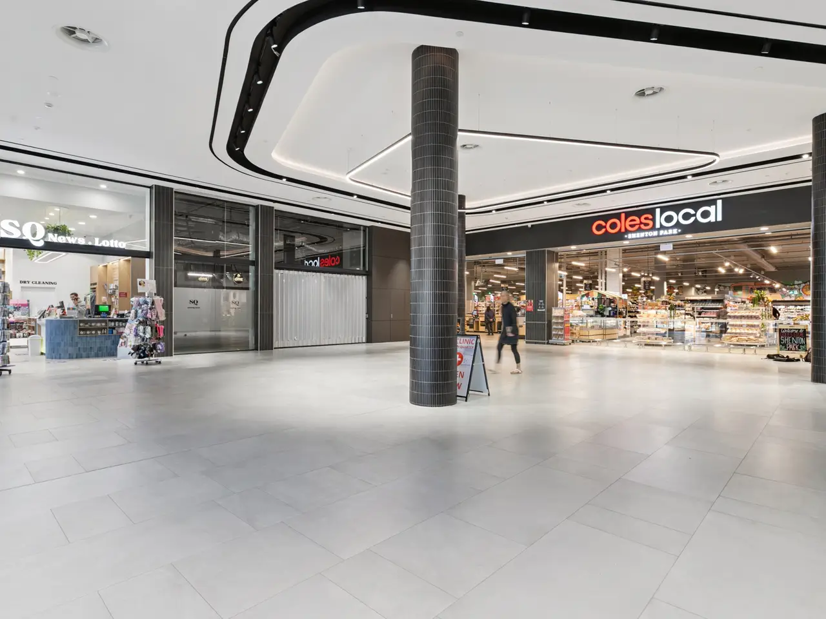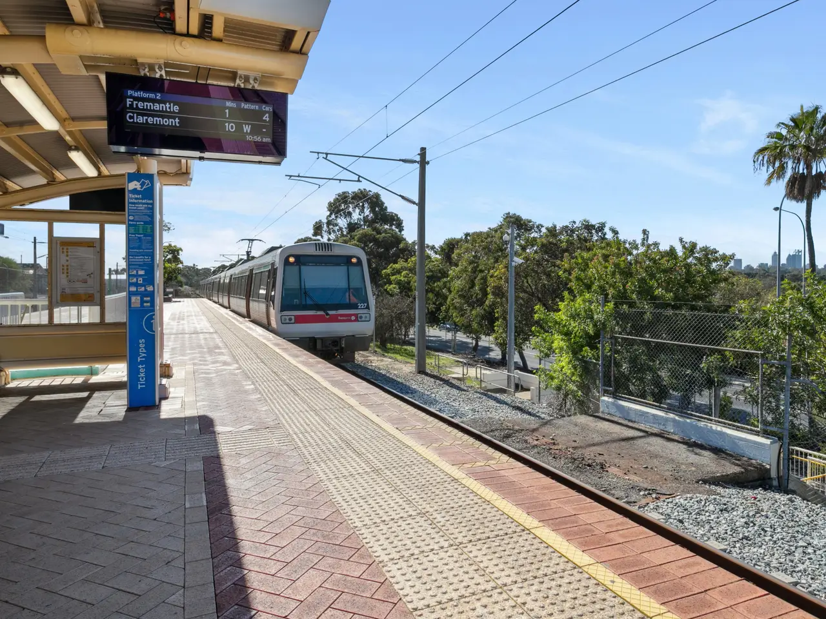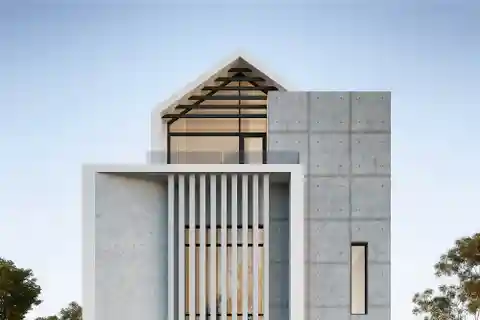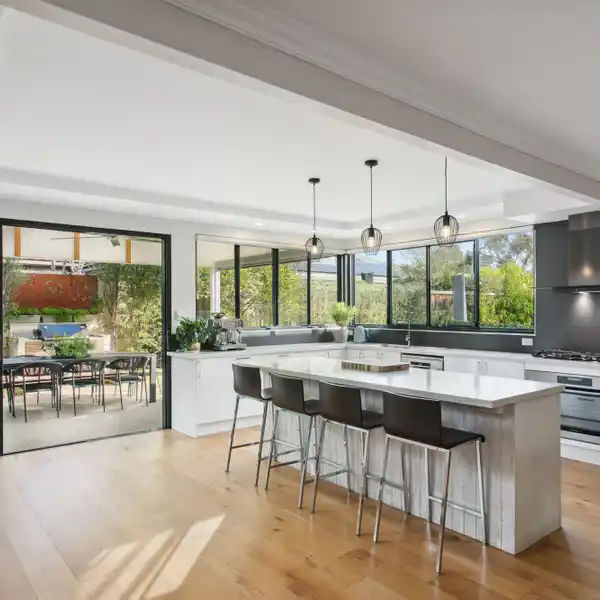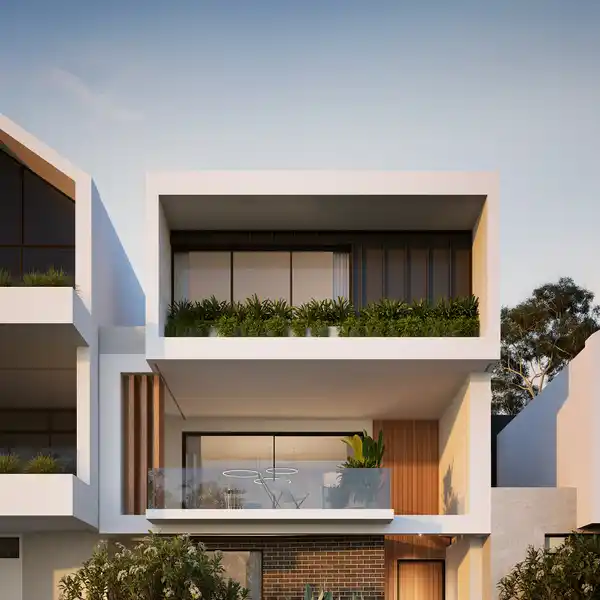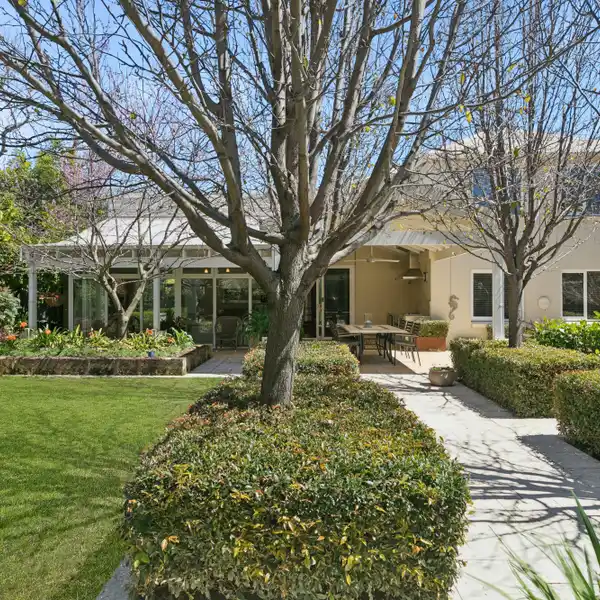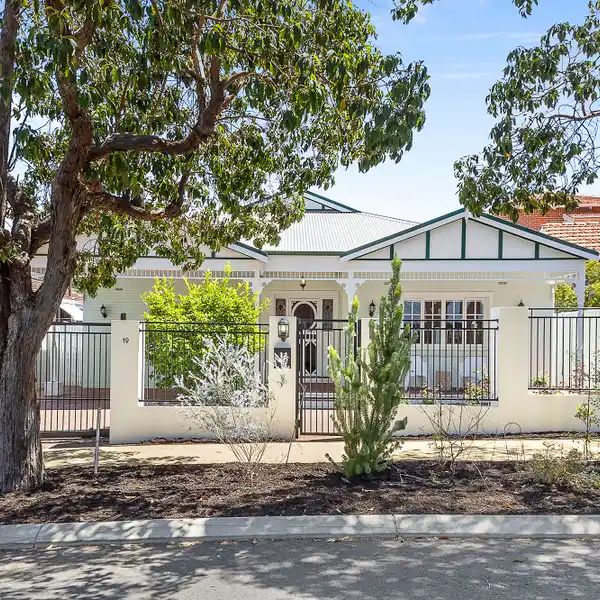New Home in Montario Quarter in Shenton Park
23 Coalesce Lane, Shenton Park, WA, 6008, Australia
Listed by: Andrew Gill | Belle Property Australia
Positioned within the award-winning Montario Quarter in Shenton Park, this architecturally designed residence presents a rare opportunity to secure a luxury new home with full development approval and a fixed-price turnkey building contract-ready for construction to commence. Set on a 205sqm green-titled lot with dual street frontages to Coalesce Lane and Dawes View, the home has been expertly designed to maximise natural light, functionality and street presence. At its heart lies a central courtyard with a private swimming pool and a striking feature tree, offering a tranquil outdoor space that enhances the home's liveability across all levels. This thoughtfully planned home features five bedrooms, four bathrooms + powder room and multiple living zones, including a guest suite with its own private terrace and a full-floor master retreat complete with a second living area and luxury ensuite. The open-plan kitchen, dining and scullery spaces overlook the pool, blending indoor-outdoor living with effortless style. A double garage with internal access, laundry, powder room, mudroom and extensive storage complete the layout, with finishes and fixtures selected for both performance and timeless appeal. Montario Quarter sets a new standard for urban living in Perth, integrating heritage buildings, landscaped parklands, bushland reserves and mature trees into a walkable, village-style community. At the centre is the restored Victoria House, home to Wards Central Dining, Coles Local, wellness spaces and community venues-all just a short stroll away. The location is within the catchment for Shenton College and offers easy access to Shenton Park Station, Subiaco, Kings Park, UWA and Perth's major hospitals. With development approvals in place and an extensive list of premium turnkey inclusions, this is a truly rare opportunity to create your ideal home in one of Perth's most design-led and connected lifestyle precincts.
Highlights:
Private swimming pool with central courtyard
Full-floor master retreat with second living area
Open-plan kitchen, dining, and scullery overlooking pool
Listed by Andrew Gill | Belle Property Australia
Highlights:
Private swimming pool with central courtyard
Full-floor master retreat with second living area
Open-plan kitchen, dining, and scullery overlooking pool
Double garage with internal access
Extensive storage throughout
Expertly designed for maximizing natural light and street presence

