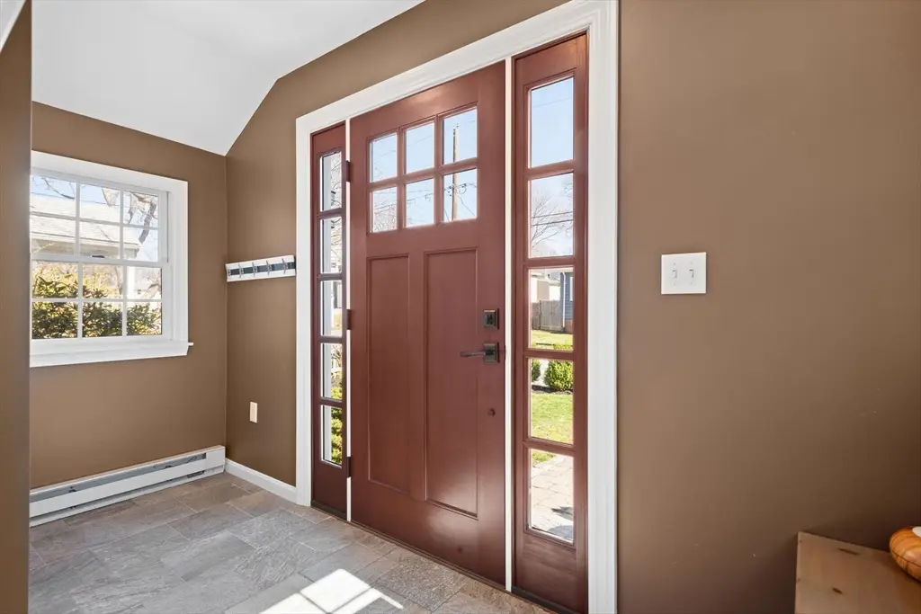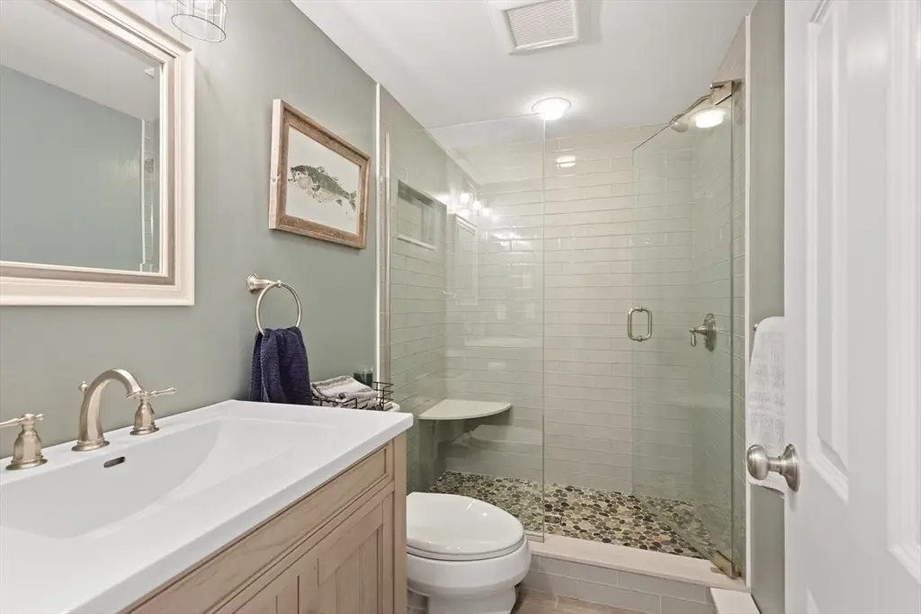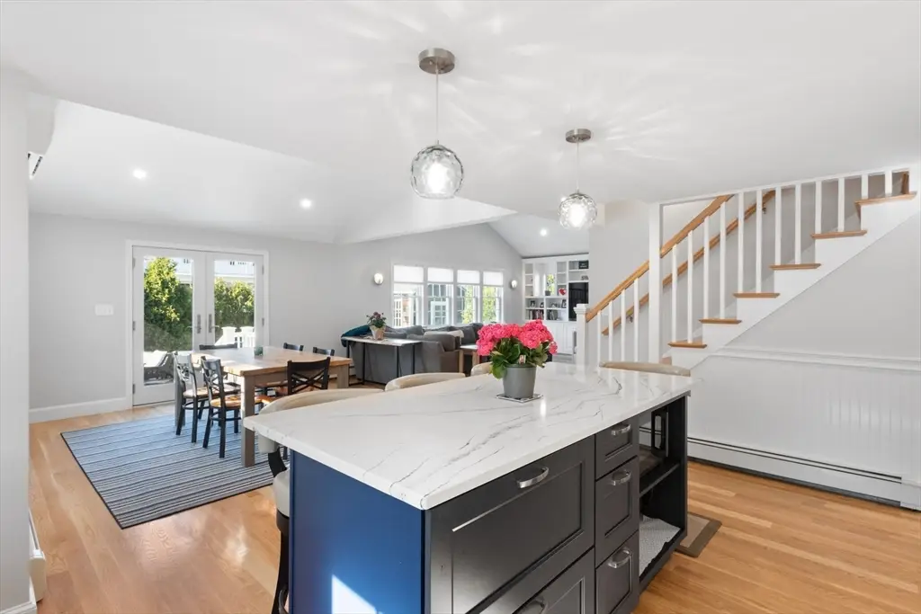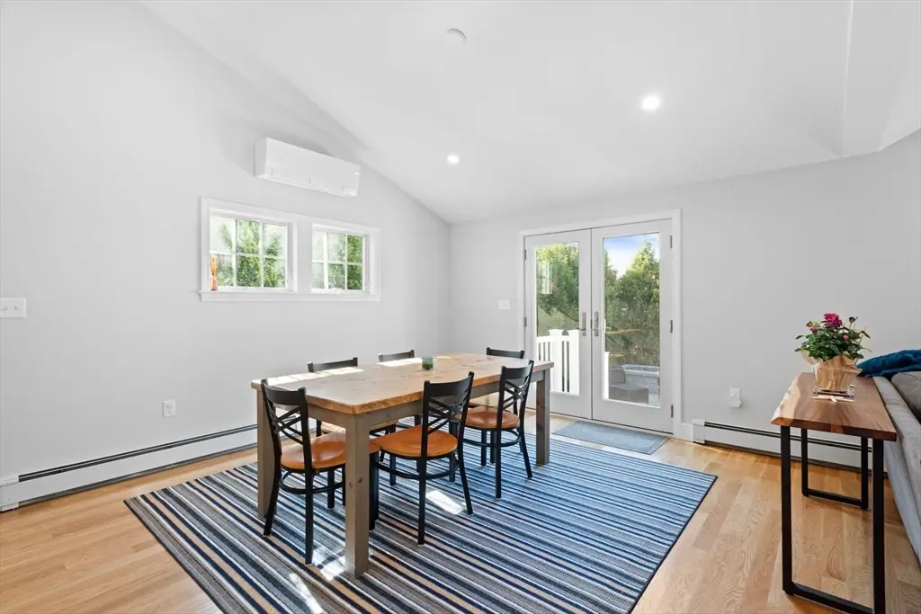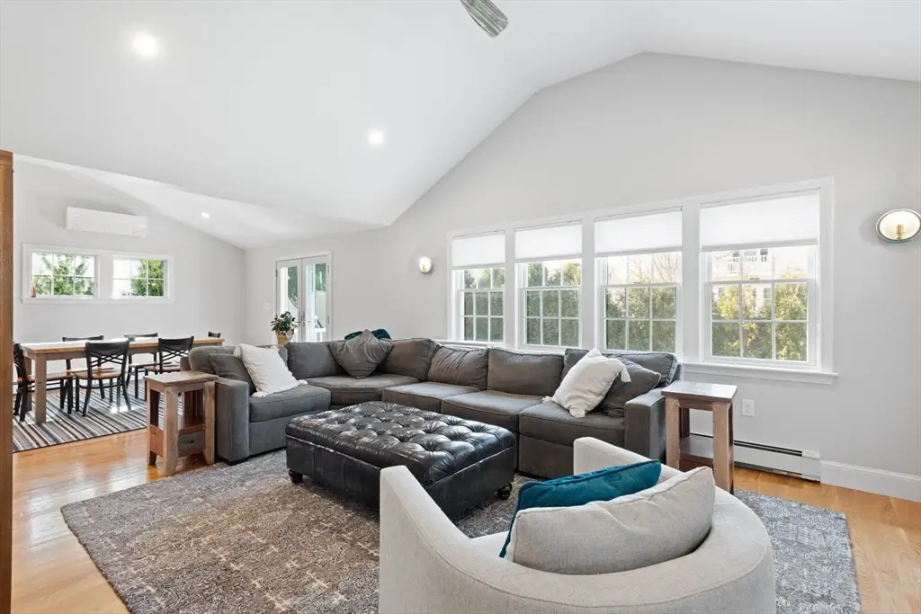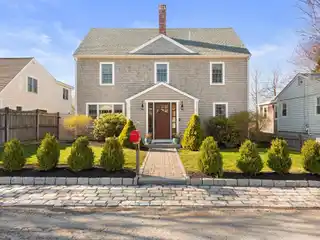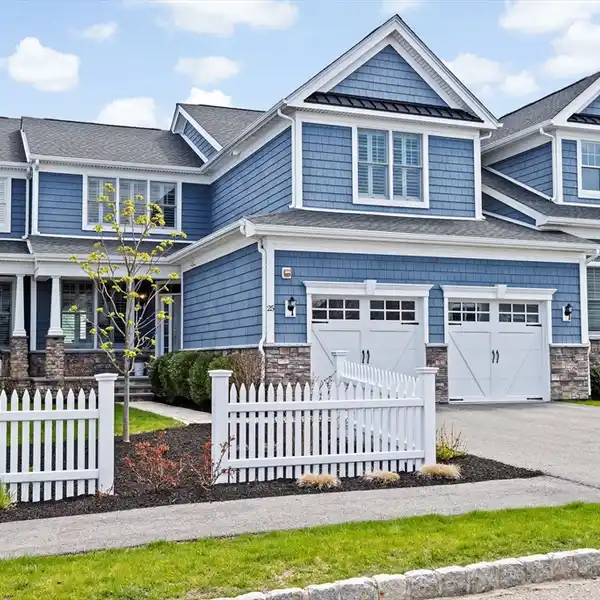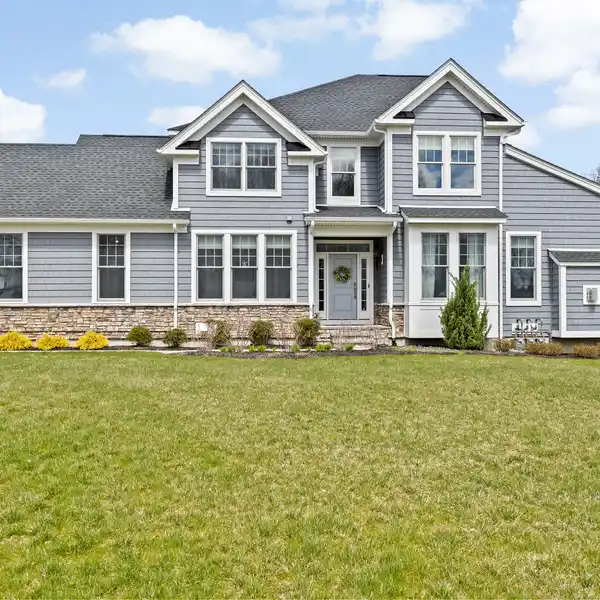Reimagined Home Transformed into a Spectacular Three Level Colonial
73 Marion Road, Scituate, Massachusetts, 02066, USA
Listed by: Kathy Rezendes | William Raveis Real Estate
Originally built in 1953, this beautifully reimagined home has been transformed into a spectacular three level colonial with a modern open floor plan with 4-5 bedrooms, 2 full baths, and versatile living spaces throughout. The heart of the home is a chef's kitchen featuring custom tilework, stainless appliances, custom cabinetry and an oversized quartz island-perfect for gathering with family and friends. First floor features a bedroom, fireplaced living room, vaulted ceiling family room with custom millwork, a playroom, dining area with French doors that open to the private yard complete with a natural gas fire pit! Upstairs, you'll find 3 bedrooms and convenient second floor laundry. The fully finished 3rd floor adds even more space, currently used as a bedroom and office. Located in the highly desirable Sand Hills/ Oceanside neighborhood and NOT in a flood zone, you will love being steps from the beach and close to vibrant Scituate Harbor, marinas, golf, and Commuter rail. Lovely!
Highlights:
Custom tilework in chef's kitchen
Stainless steel appliances
Oversized quartz island
Listed by Kathy Rezendes | William Raveis Real Estate
Highlights:
Custom tilework in chef's kitchen
Stainless steel appliances
Oversized quartz island
Vaulted ceiling family room with custom millwork
Natural gas fire pit in private yard
Second floor laundry
Fully finished 3rd floor with bedroom and office
Steps from the beach
Close to Scituate Harbor
Commuter rail access.

