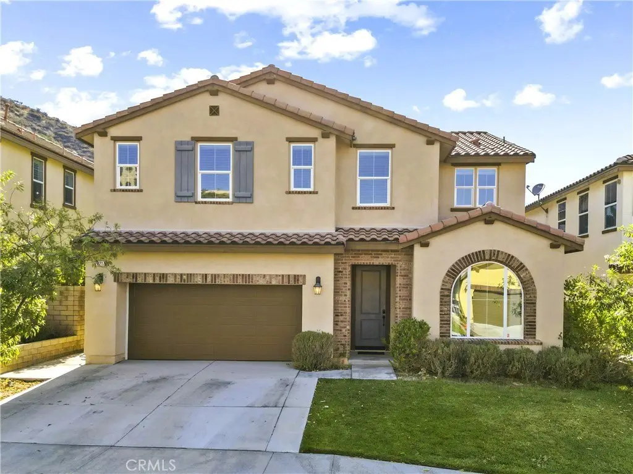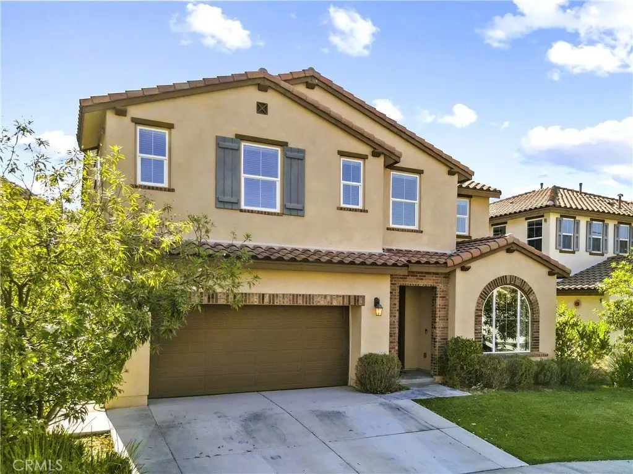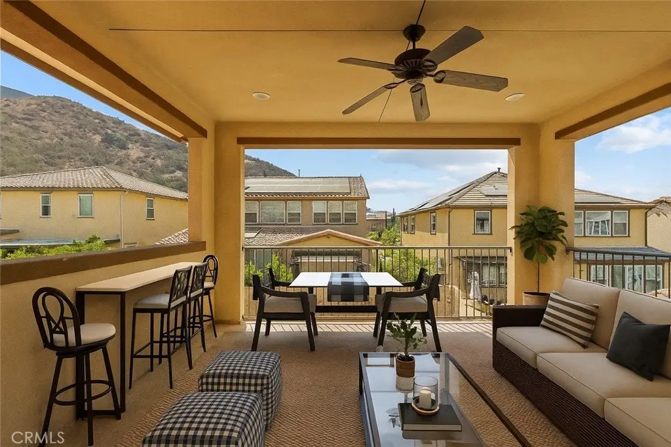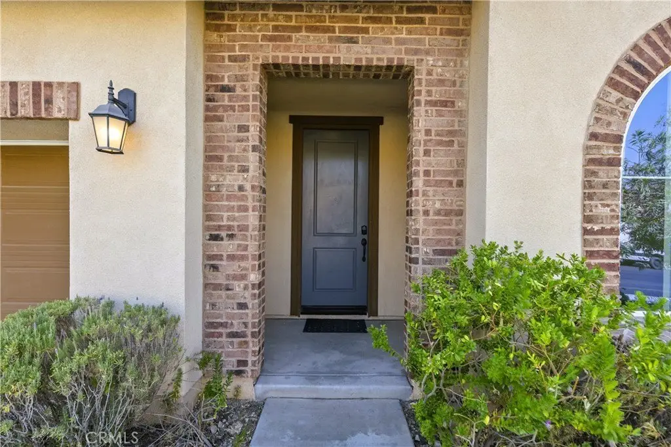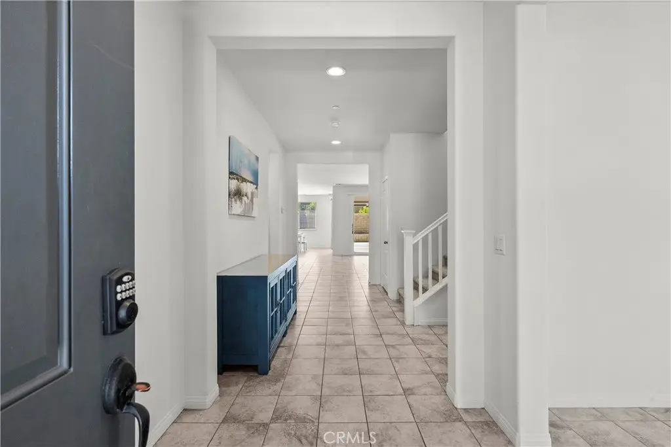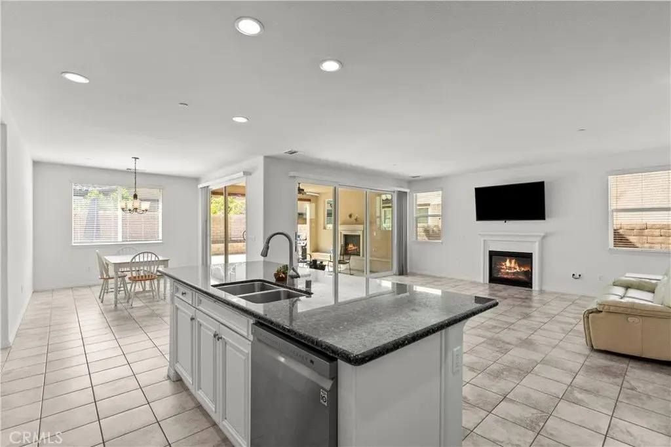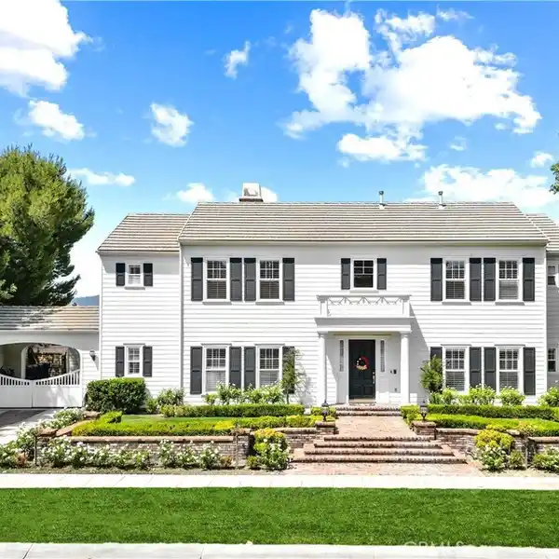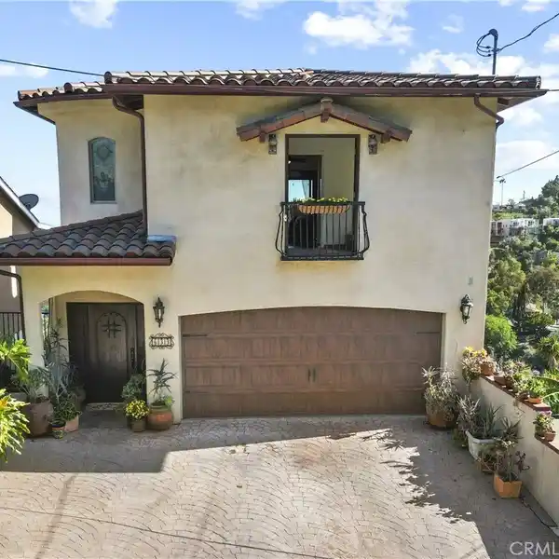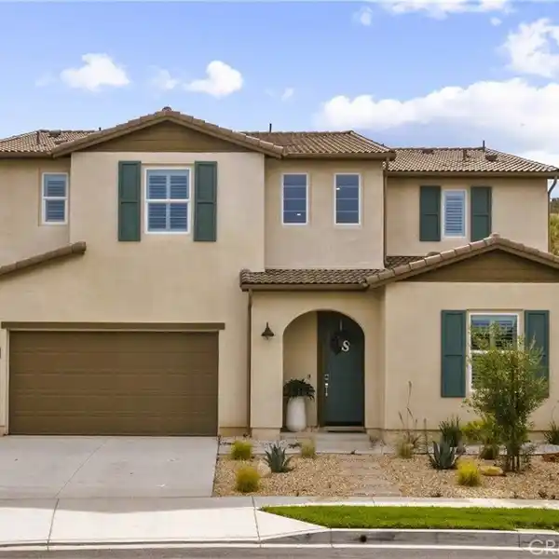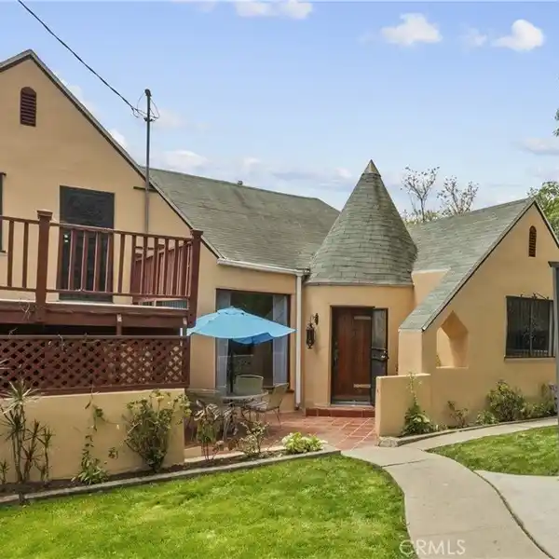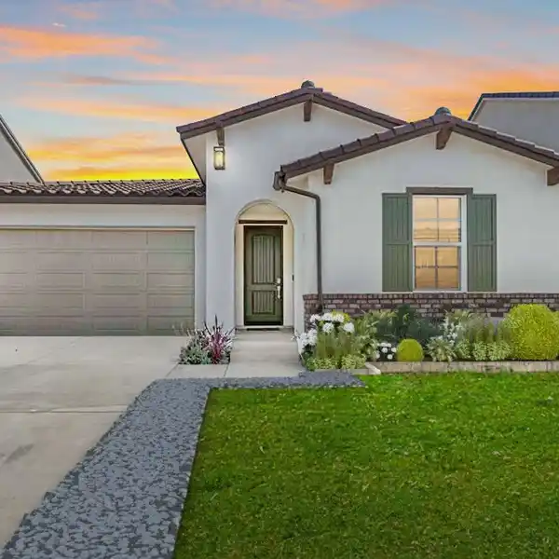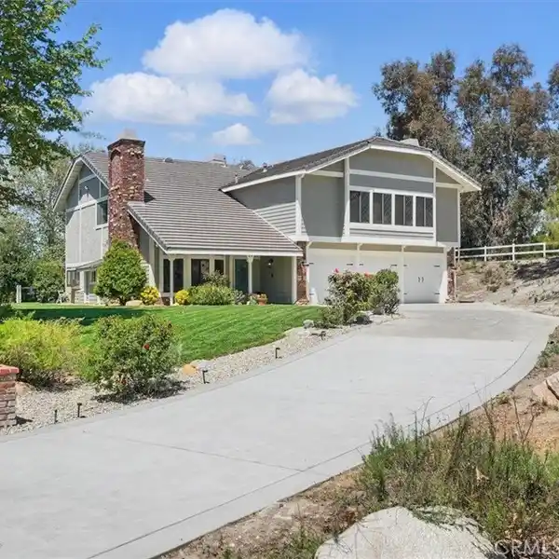Spacious Thoughtfully Designed Home on a Peaceful Cul-De-Sac
28217 Nield Court, Santa Clarita, California, 91350, USA
Inserito da: Craig Martin | Proprietà immobiliari Pinnacle
28217 Nield Ct, Santa Clarita, CA 91350 – This stunning four bedroom, four bathroom home spans 3,466 square feet and sits on a 5,014 square foot lot tucked away on a peaceful cul-de-sac in one of the area’s most sought-after neighborhoods with no Mello Roos and a low HOA. Step inside to find a spacious and thoughtfully designed layout, ideal for modern family living. The main level features a large open floor plan with an expansive kitchen at its heart—complete with a generous center island, walk-in pantry, and seamless flow into the family room and dining area, making it the perfect space for entertaining. A flexible den or office on the first floor can easily be converted into an additional bedroom. One of the standout features is the private Next Gen suite on the main level, which includes its own living room, bedroom, walk-in closet, kitchenette, and space for a stackable washer and dryer—ideal for extended family or guests. Upstairs, a roomy loft offers extra living space along with three additional large bedrooms. The luxurious primary suite serves as a true retreat, featuring a spacious ensuite bathroom. Enjoy indoor-outdoor living with oversized sliding doors that open to a cozy California room with a built-in fireplace, perfect for relaxing year-round. The backyard is designed for low maintenance, giving you more time to enjoy your home and less time on upkeep. Located near parks, schools, and amenities, this home offers the perfect blend of comfort, flexibility, and community living.
Punti salienti:
Caminetto su misura
Expansive kitchen with walk-in pantry
Next Gen suite with kitchenette
Inserito da Craig Martin | Proprietà immobiliari Pinnacle
Punti salienti:
Caminetto su misura
Expansive kitchen with walk-in pantry
Next Gen suite with kitchenette
California room with built-in fireplace
Porte scorrevoli di grandi dimensioni
Lussuosa suite principale con bagno privato
