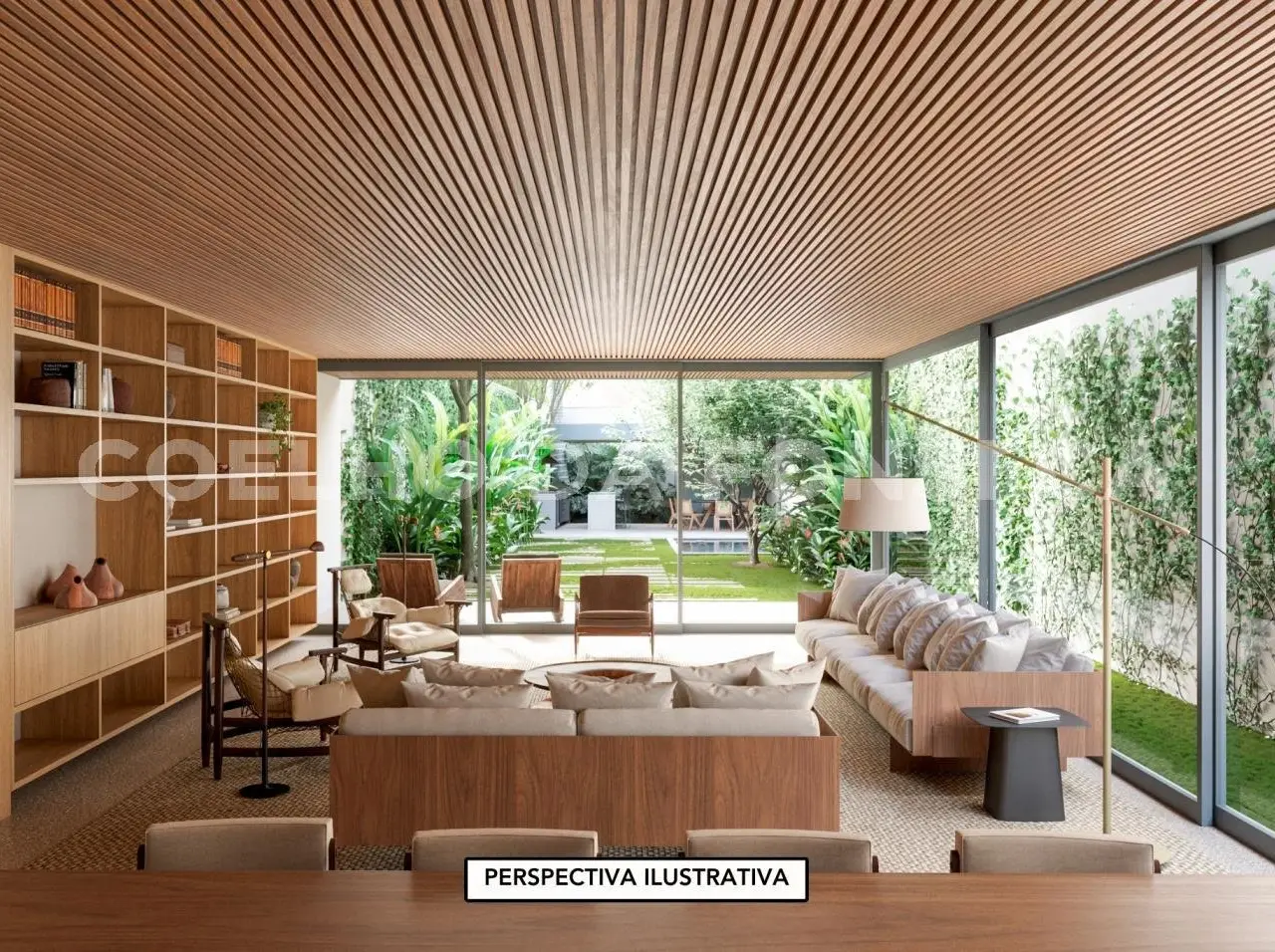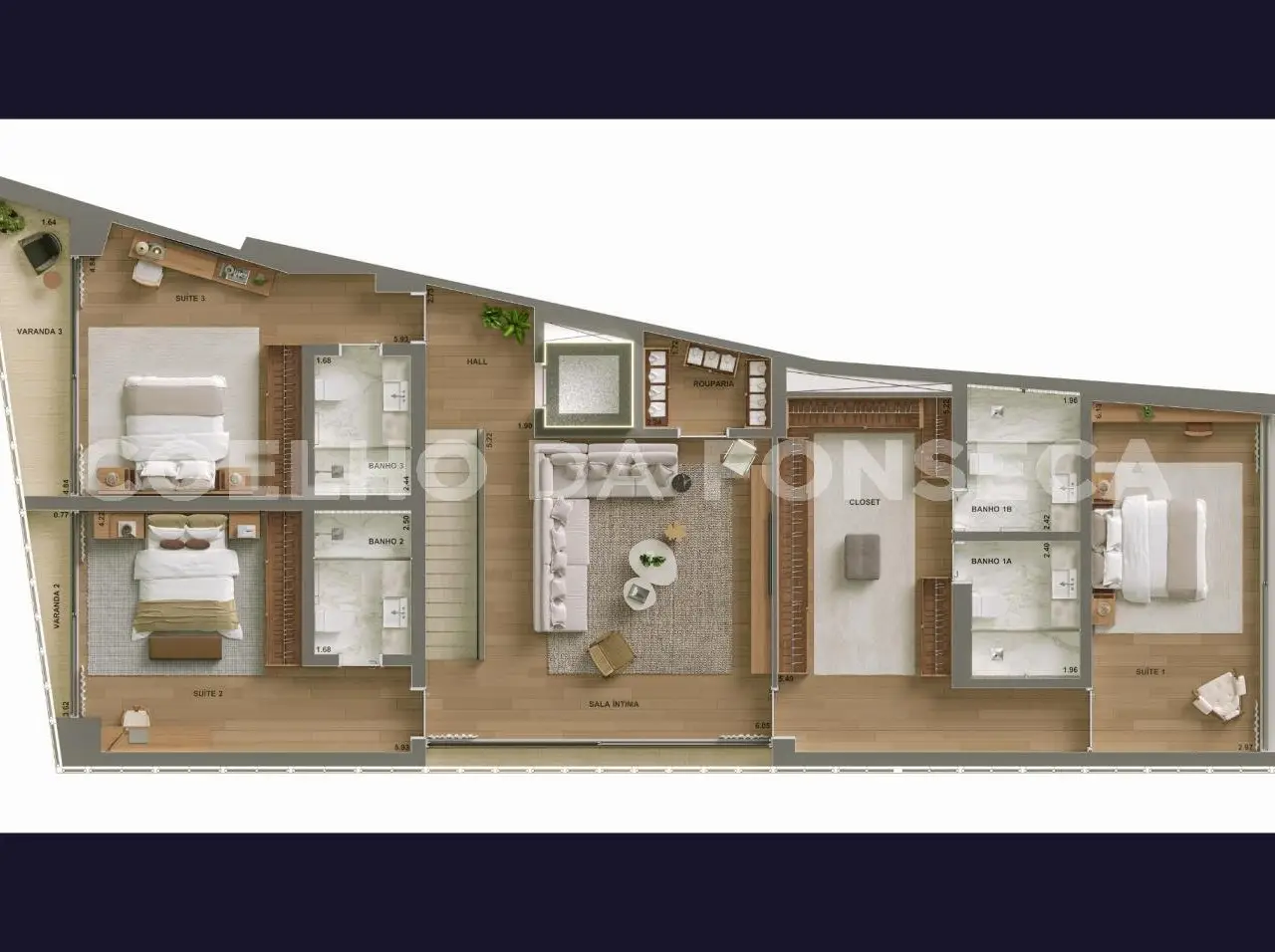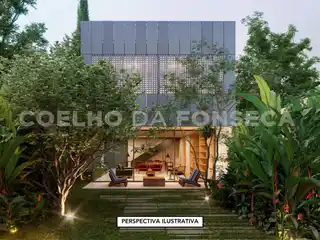Impeccable Design with Supreme Functionality
São Paulo, Brazil
Listed by: Coelho da Fonseca
Located in Jardim Europa, just a few steps from some of the city's most iconic landmarks – such as Clube Pinheiros, Nova Faria Lima and Shopping Iguatemi – this residence impeccably combines design and functionality. With a project by Fernanda Neiva, from Galeria Arquitetos, and Ana Terra Capobianco, implementation by Erplan Engenharia and landscaping by Renata Tilli, the house prioritizes structural efficiency and integration with the surroundings. Project Highlights: Construction efficiency: Metal structure and lattice panel slab provide agility in construction and create large spaces. Ventilated façade with perforated shutters: In addition to a contemporary look, the shutters create a play of light and shadow during the day and transform into illuminated elements at night. Total integration with the landscape: The living room and living areas are connected by glass panels to the balcony, pool and garden, maximizing visual enjoyment and creating continuity between the spaces. Connection with Nature: Dense and well-formed vegetation, with several species of plants and trees, including pines and jabuticaba trees, which guarantee privacy and a welcoming environment. A 433 m² plot of land used in an ideal way to create an urban refuge integrated with nature. Comfort and Sustainability: Acoustic insulation and natural ventilation, promoting greater well-being. Naturally lit environments, which combine comfort and privacy. This residence in Jardim Europa transcends the concept of real estate: it is an expression of harmony between contemporary architecture, landscaping and lifestyle.
Highlights:
Efficient metal structure and truss panel slab construction
Ventilated facade with perforated blinds for contemporary look
Seamless indoor-outdoor integration with glass panels
Contact Agent | Coelho da Fonseca
Highlights:
Efficient metal structure and truss panel slab construction
Ventilated facade with perforated blinds for contemporary look
Seamless indoor-outdoor integration with glass panels
Lush landscaping with diverse plant species
Ideal urban refuge with 433m² land
Acoustic insulation and natural ventilation for comfort
Naturally lit interiors for privacy and comfort















