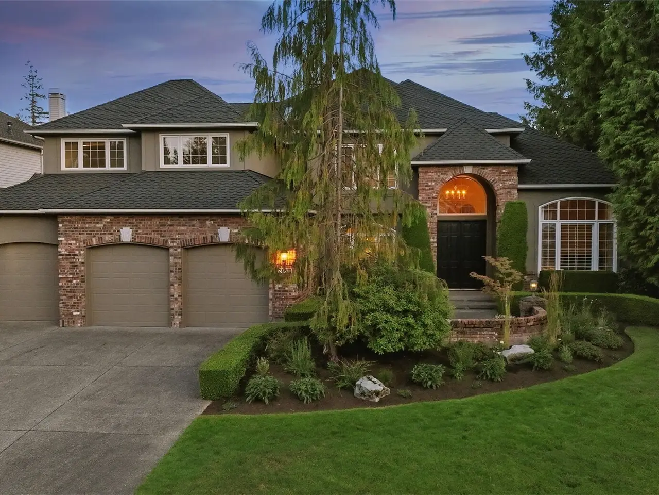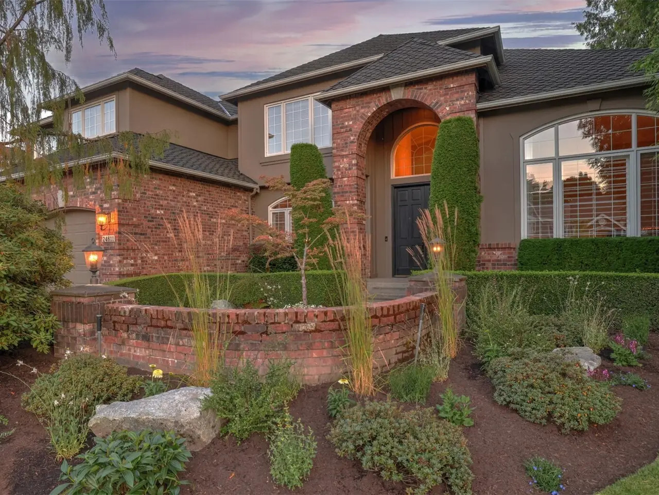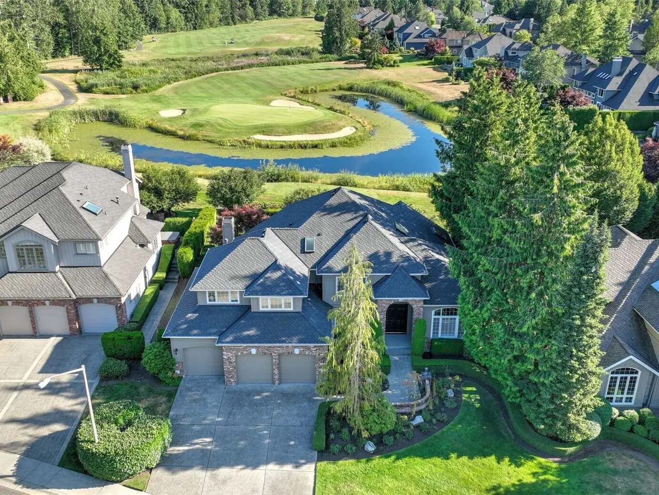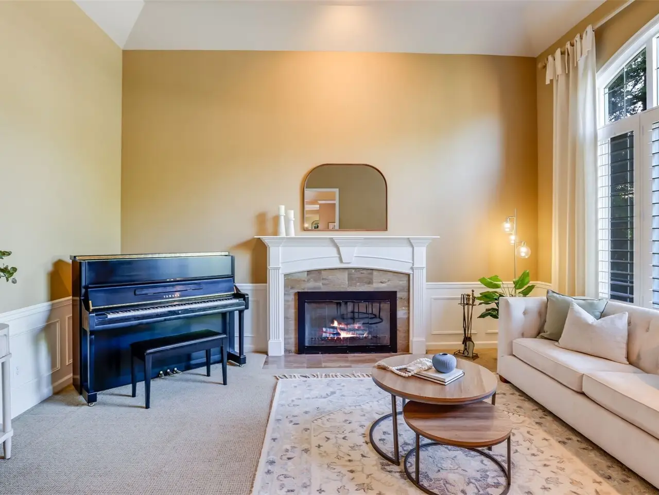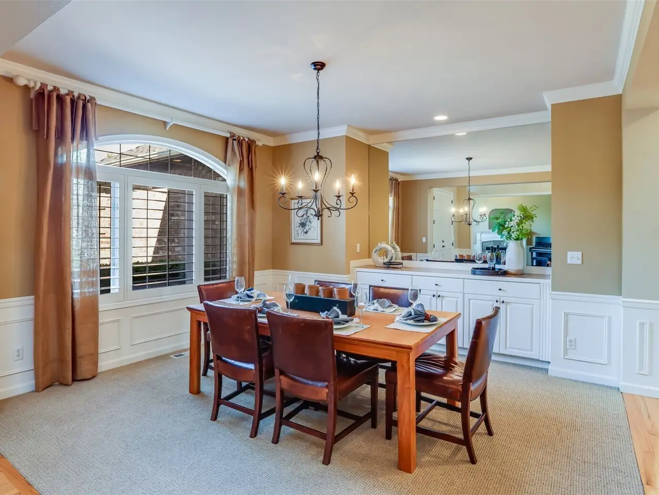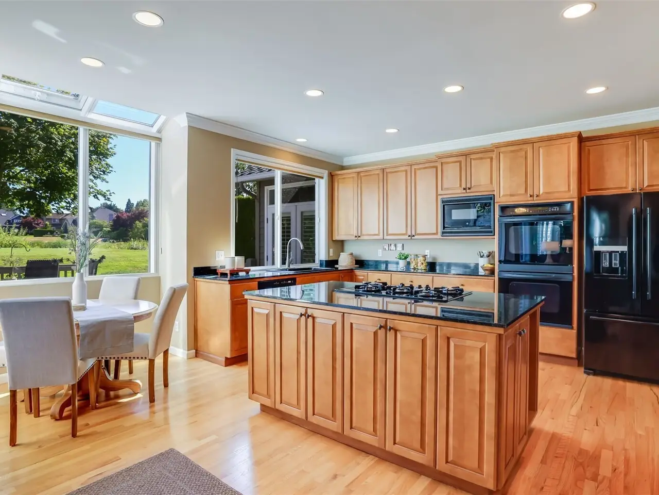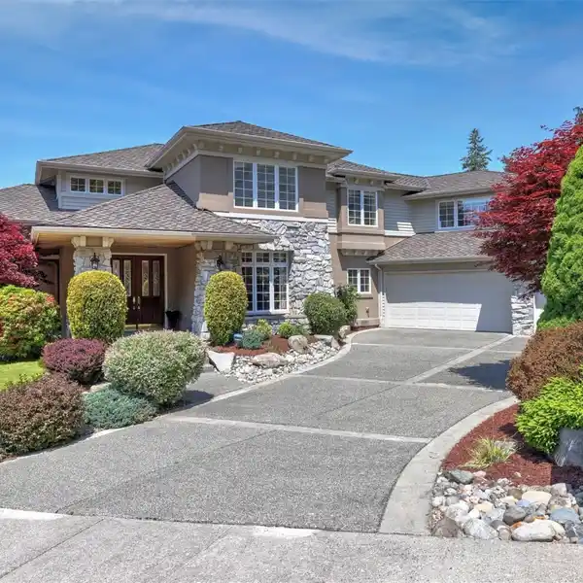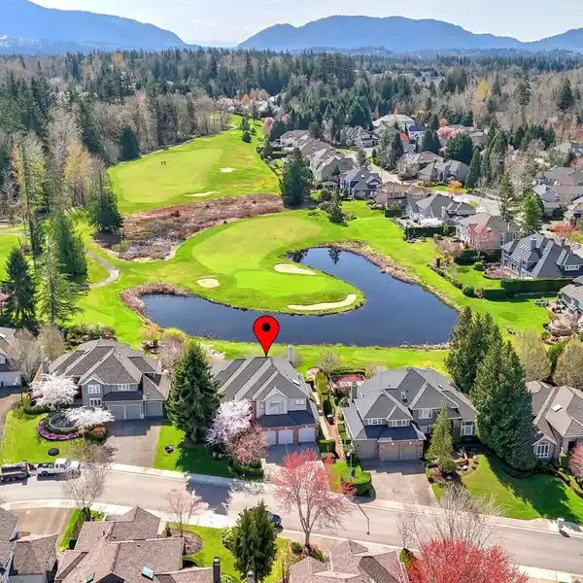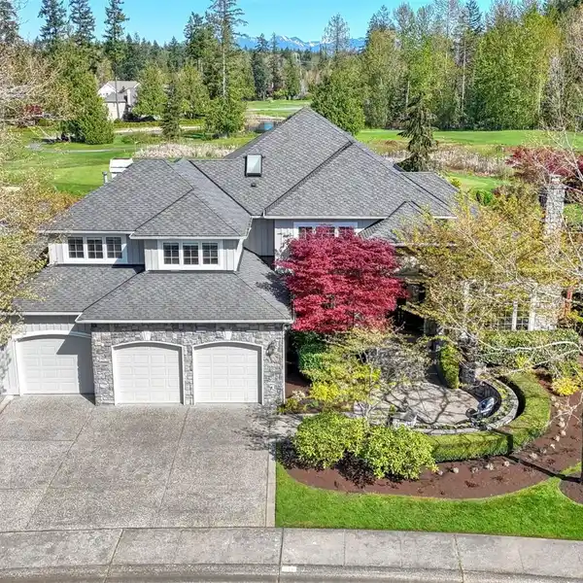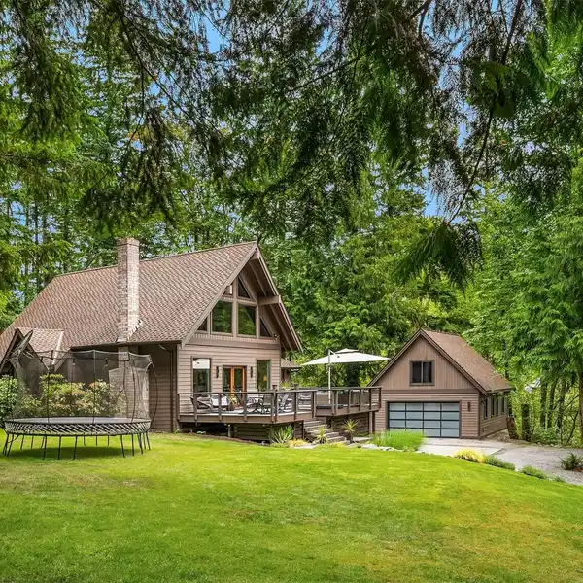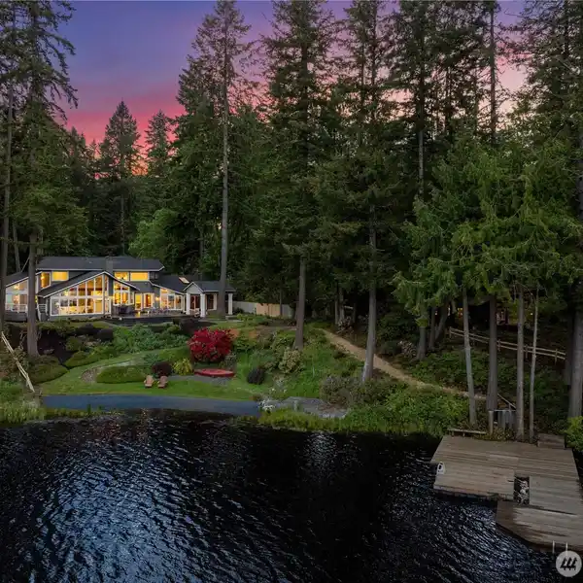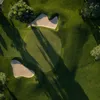Residential
24611 Southeast 2nd Place, Sammamish, Washington, 98074, USA
Listed by: Steve Craig | John L. Scott Real Estate
Nestled on the 15th green of the Plateau Club Golf Course in coveted Montrachet, this Murray Franklyn built home blends elegance, privacy, & peaceful golf course views. The 3,830 sqft layout features a main-level primary suite with private deck, chef's kitchen with granite counters and walk-in pantry, refinished hardwoods, coffered ceilings, and rich millwork. Enjoy a main-floor den, oversized bonus room, and 3 additional bedrooms. Relax on the two-level composite deck with southern exposure, one screened for privacy, the other open to sweeping fairway vistas. Includes A/C, 3-car garage with shop space, & a 50-year Presidential roof. Minutes to top Lake Washington schools, Soaring Eagle Park, shopping, and dining--with easy I-90/520 access!
Highlights:
15th green views
Main-level primary suite with private deck
Chef's kitchen with granite counters
Listed by Steve Craig | John L. Scott Real Estate
Highlights:
15th green views
Main-level primary suite with private deck
Chef's kitchen with granite counters
Refinished hardwoods
Coffered ceilings
Two-level composite deck with fairway vistas
Oversized bonus room
A/C
3-car garage with shop space
50-year Presidential roof
