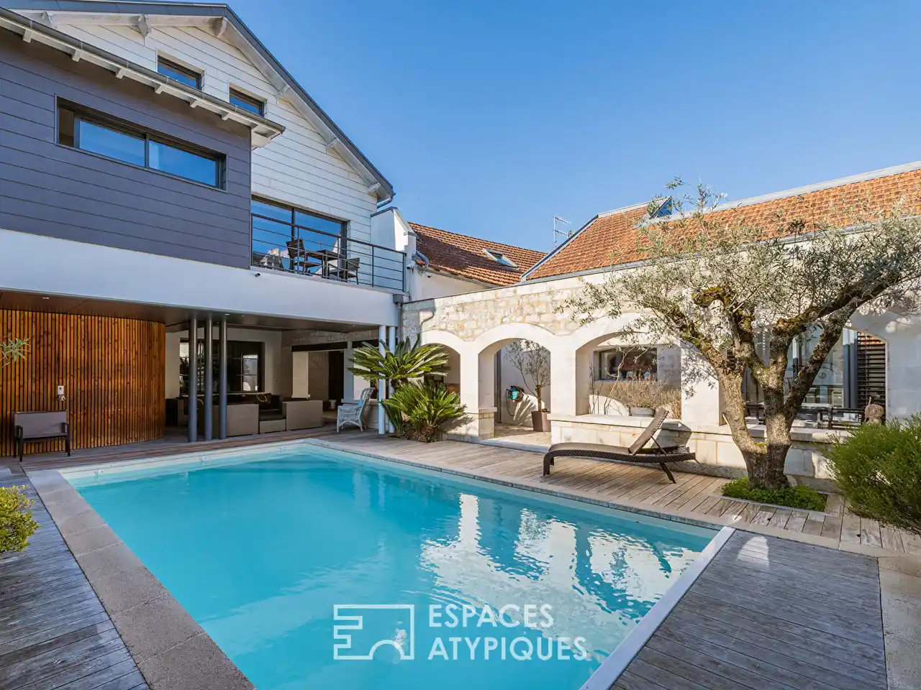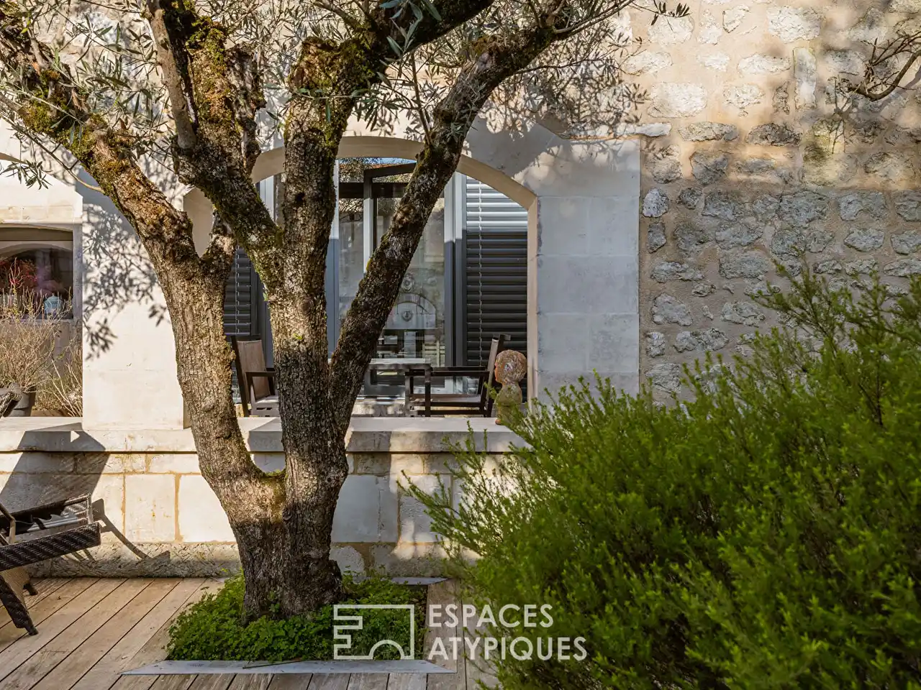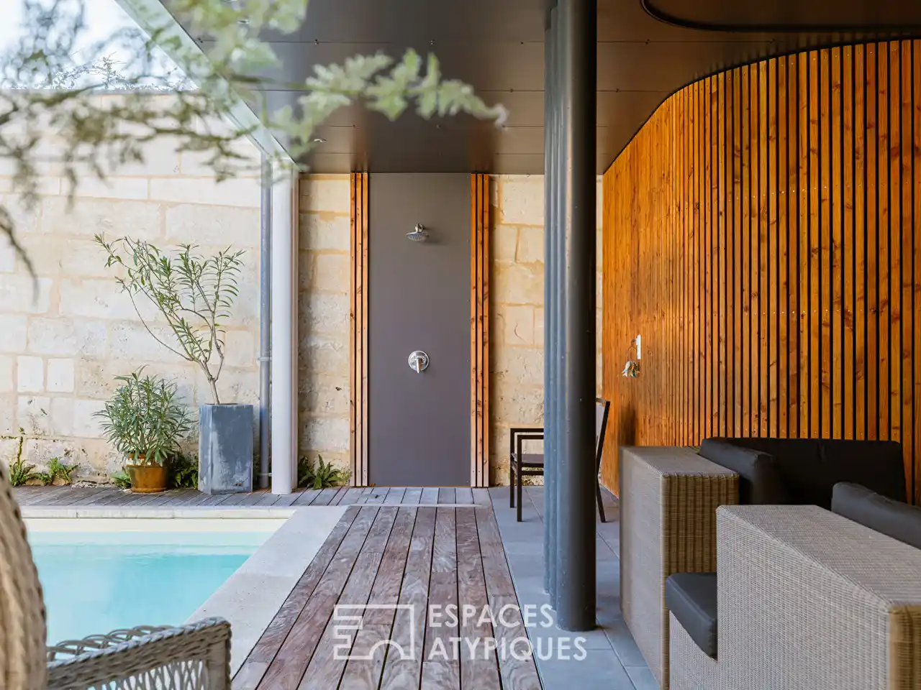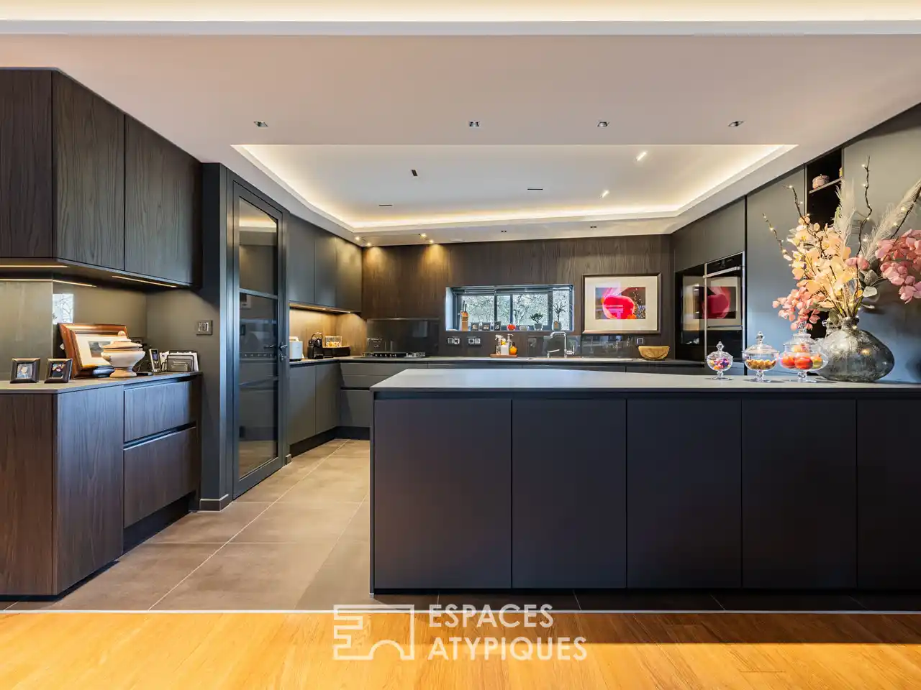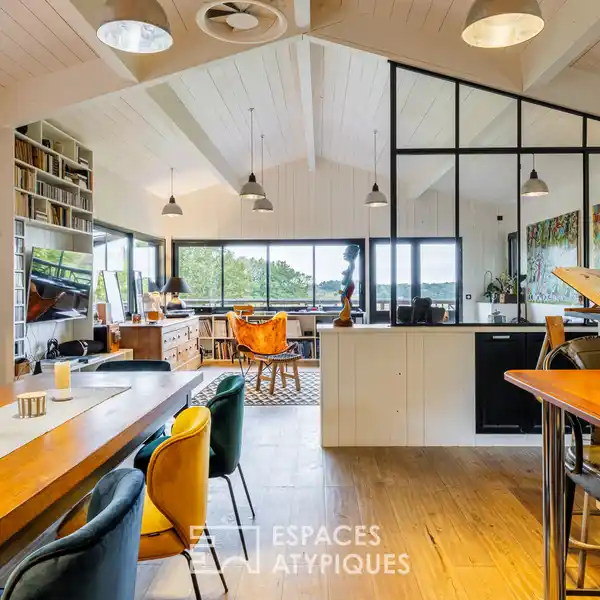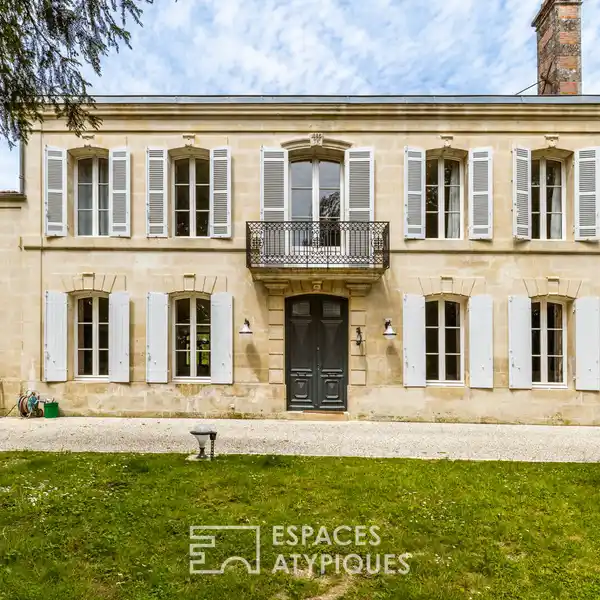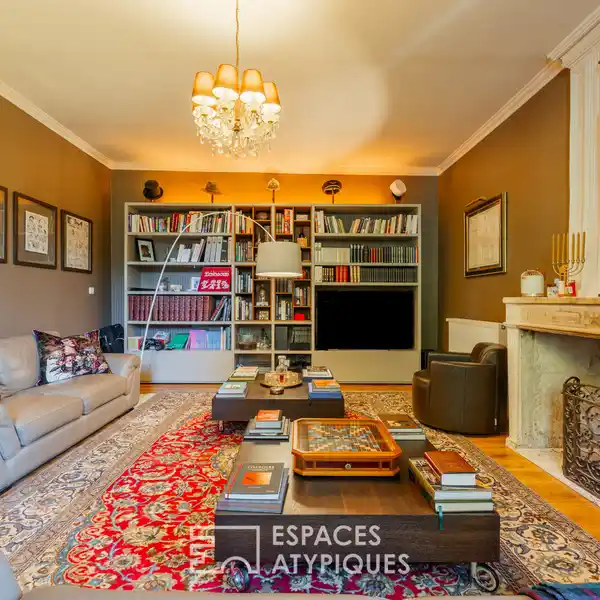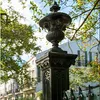Unique Home Transformed from an Old Distillery
USD $1,349,421
Located in the heart of Saintes, on the left bank, this unique property was born from the transformation of the old Cognac brandy distillery. A testament to a rich historical past, this house has been completely reinterpreted by architects, now offering more than 300 m2 of living space with high-end services. From the entrance, a covered space with custom-made storage leads inside, where a warm living room with parquet flooring, a fireplace and an open kitchen flourishes. This spacious and refined living space opens directly onto a patio, a real haven of light and creating a pleasant additional room on sunny days. The ground floor houses three bedrooms, including a master bedroom with a black and white bathroom with timeless charm, then a functional laundry room, a toilet and a cellar. Upstairs, an additional suite or a multipurpose bedroom completes this space. An adjoining garage and a boiler room provide practical elements for everyday use. An independent guest apartment has been designed, revealing a living room, a bedroom, a shower room and a toilet. The upper floor offers an office space or an additional bedroom. A cinema area has been carefully designed, offering a warm and intimate setting to fully enjoy each screening. The heated swimming pool and the wooden terrace create a true haven of serenity, where charm and intimacy blend, all enhanced by stone walls. A rare property combining heritage and modernity, ideal for lovers of history and elegance. ENERGY CLASS: C / CLIMATE CLASS: C. Estimated average amount of annual energy expenditure for standard use, established from 2021 energy prices: between EUR3,420 and EUR4,670. REF. EALR1900 Additional information * 12 rooms * 5 bedrooms * Floor : 1 * 1 floor in the building * Outdoor space : 528 SQM * Property tax : 4 889 € Energy Performance Certificate Primary energy consumption c : 179 kWh/m2.an High performance housing
Highlights:
- Converted Cognac distillery
- Custom-made storage
- Parquet flooring and fireplace
Highlights:
- Converted Cognac distillery
- Custom-made storage
- Parquet flooring and fireplace
- Open kitchen with high-end finishes
- Patio for indoor-outdoor living
- Master bedroom with black and white bathroom
- Additional suite or multipurpose bedroom
- Independent guest apartment with luxury amenities
- Cinema area for entertainment
- Heated swimming pool with wooden terrace
