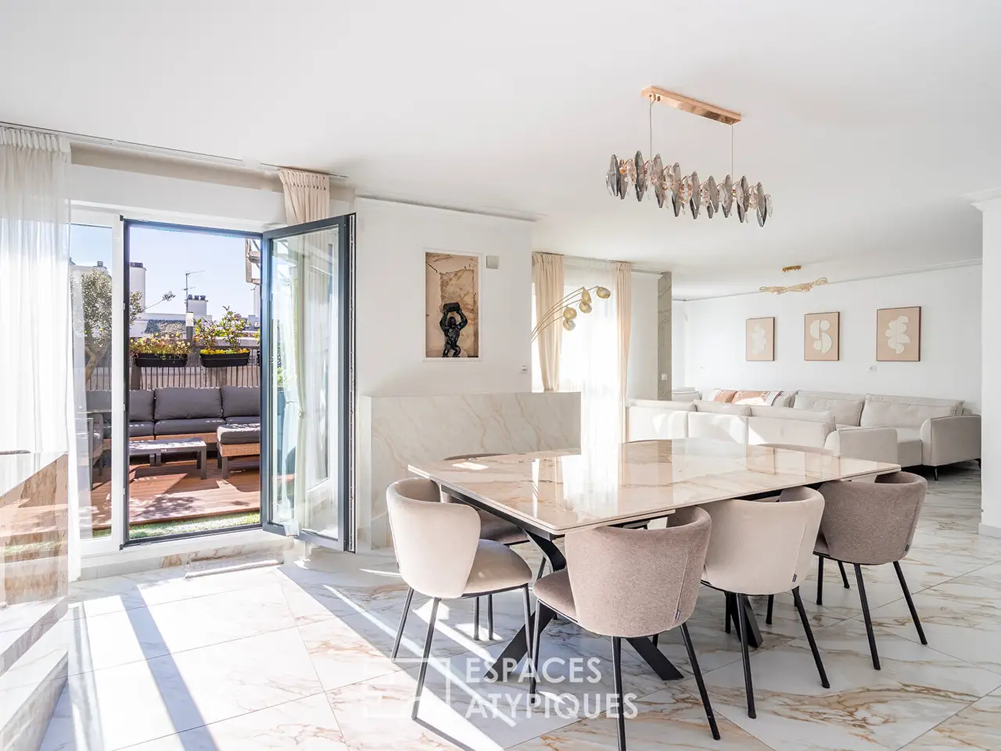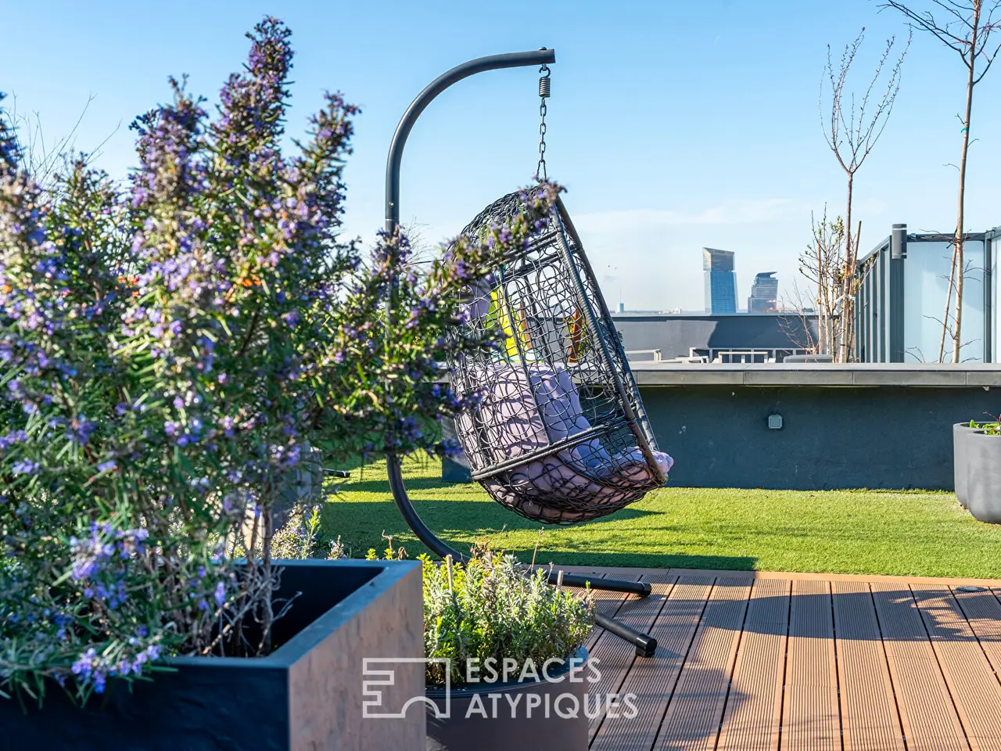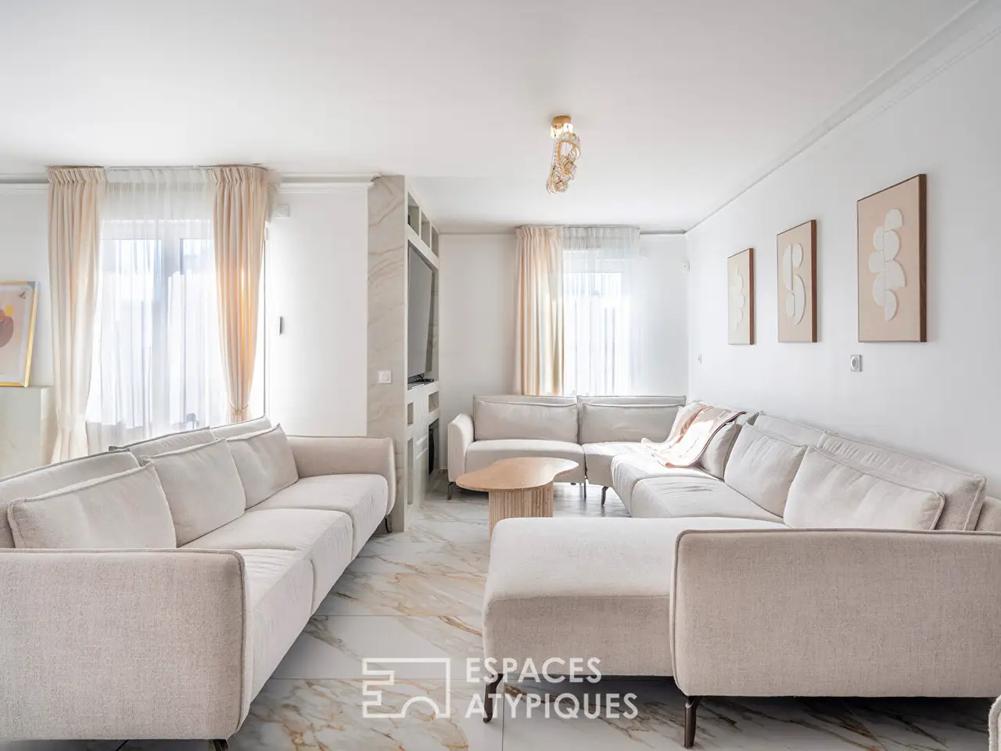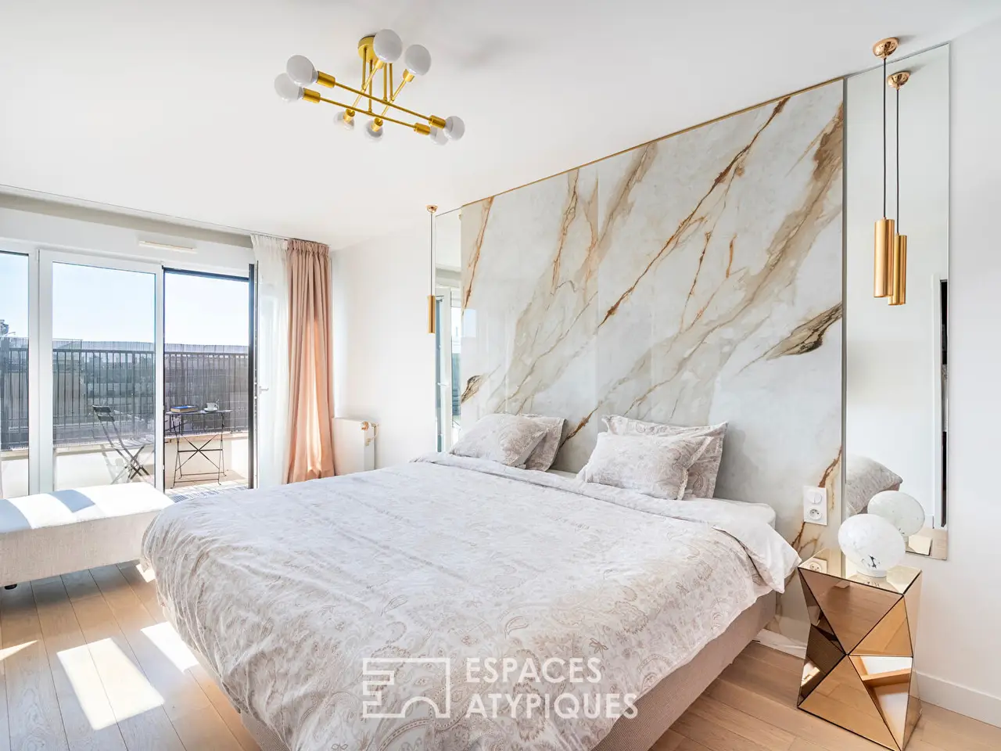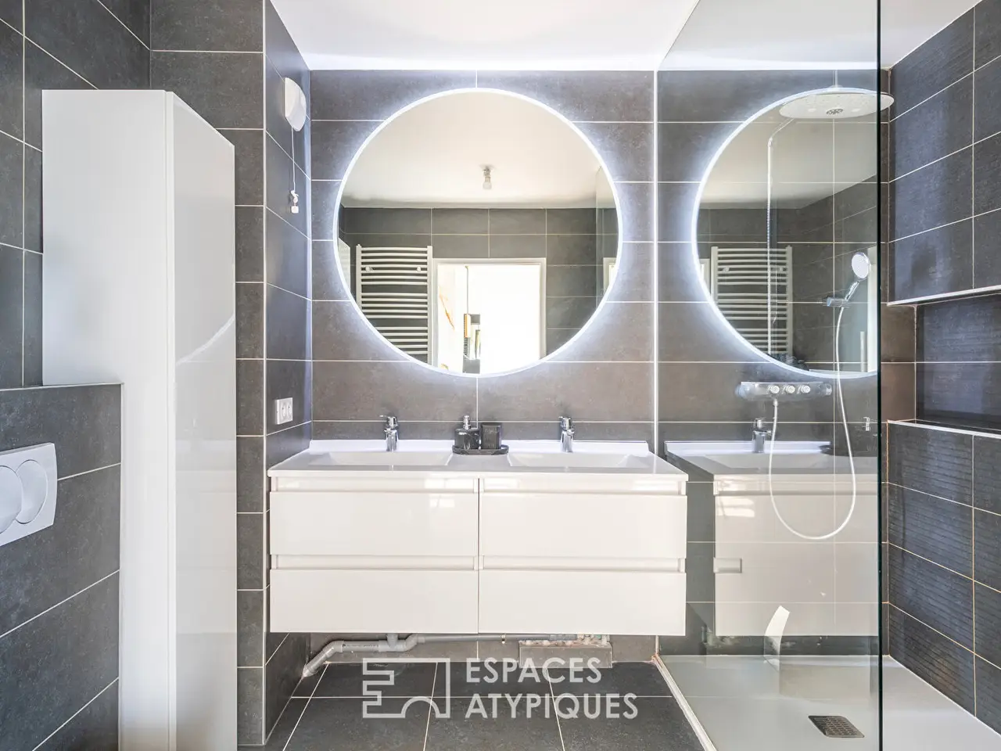Exceptional Penthouse
USD $2,494,727
Saint Mande, France
Listed by: Espaces Atypiques
Nestled in the heart of Saint-Mande, in the family-friendly and close-knit Liberation district, this exceptional penthouse stands out with its sculptural architecture and generous volumes. Designed and decorated as a duo by its current owners, both passionate about architecture, it is now exclusively listed by Espace Atypiques. Behind its doors unfolds a mineral and majestic universe, evoking the splendor of Oriental palaces. The 70 m2 living space, adorned with polished stone, is distinguished by its pure volumes and sculptural ambiance. The master suite opens onto a vast walk-in closet and a private shower room, while four additional bedrooms complete this refined setting. A discreet yet functional laundry room enhances the harmonious layout, making daily life effortless without compromising aesthetics. On the other side of the master suite, a bathroom dedicated to children and a third shower room serve the additional bedrooms, ensuring comfort and privacy for all. The ultra-luxurious kitchen, designed as a true showcase, immediately captures the eye. As for the bespoke furniture, it asserts itself with elegance: mineral-inspired, curved shelving units add a unique architectural touch to the space. The true signature of this property lies in its outdoor spaces, where nature flourishes with remarkable generosity. A first terrace extends the living area, while a staircase leads to a breathtaking 175 m2 rooftop terrace that reaches for the Parisian sky. A true hanging garden, this landscaped haven features a carefully curated selection of flora: century-old olive trees, Japanese maples, magnolias, and citrus trees thrive alongside aromatic herbs and perennials. Beneath a bioclimatic pergola, a serene lounge area blends harmoniously with this verdant sanctuary, offering an idyllic retreat to savor tranquility and privacy. Further on, a fully equipped summer kitchen enhances the experience: a plancha, refrigerator, sink, and ample storage allow for effortless alfresco dining without the need to return indoors. A spacious outdoor dining table, a solarium, and a dedicated children's play area complete this exceptional rooftop?an oasis in the heart of the 'Neuilly of Eastern Paris.' This prestigious residence is part of Villa Allegria, an exceptional development located between the heart of Saint-Mande and Lac Daumesnil, at the edge of the 12th arrondissement. In this privileged natural setting, the high-end building ensures optimal security with a concierge service and secured access. The refined common areas, exuding discreet elegance, provide absolute comfort, while the luxurious amenities rival those of Paris' finest addresses. To complete this rare offering, two private parking spaces are included with the property. Metro Porte Doree: 9 min walk Schools and daycare: 3 min walk Market and shops: 3 min walk REF. 9894 Additional information * 7 rooms * 5 bedrooms * 1 bathroom * 2 shower rooms * Floor : 6 * 6 floors in the building * Parking : 2 parking spaces * 110 co-ownership lots * Annual co-ownership fees : 5 400 € * Property tax : 2 681 € * Proceeding : Non Energy Performance Certificate Primary energy consumption c : 61 kWh/m2.an High performance housing
Highlights:
Polished stone surfaces
Master suite with walk-in closet
Bespoke ultra-luxurious kitchen
Contact Agent | Espaces Atypiques
Highlights:
Polished stone surfaces
Master suite with walk-in closet
Bespoke ultra-luxurious kitchen
Breathtaking 175 m2 rooftop terrace
Landscaped hanging garden with olive trees
Bioclimatic pergola for outdoor living
Fully equipped summer kitchen
Dedicated children's play area outdoors
Concierge service with secured access
Two private parking spaces included
