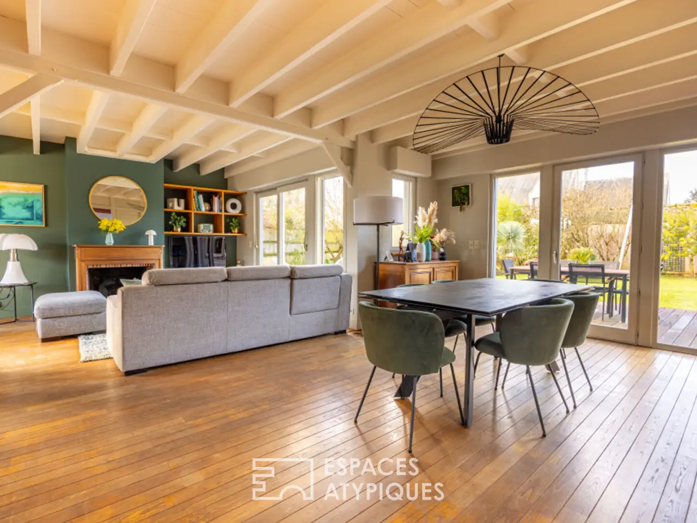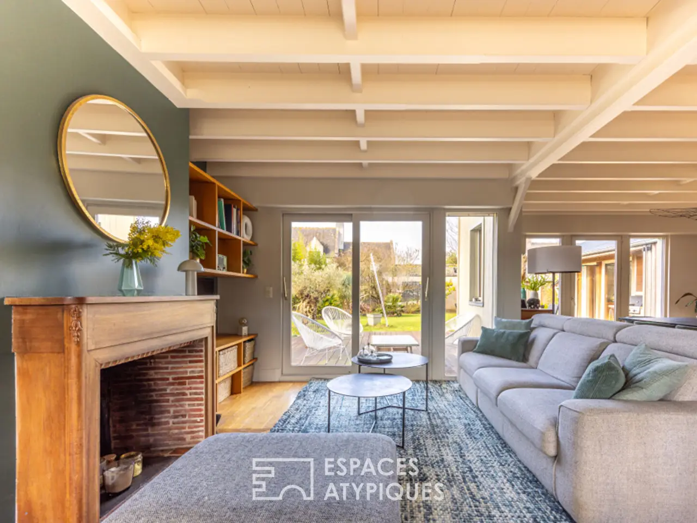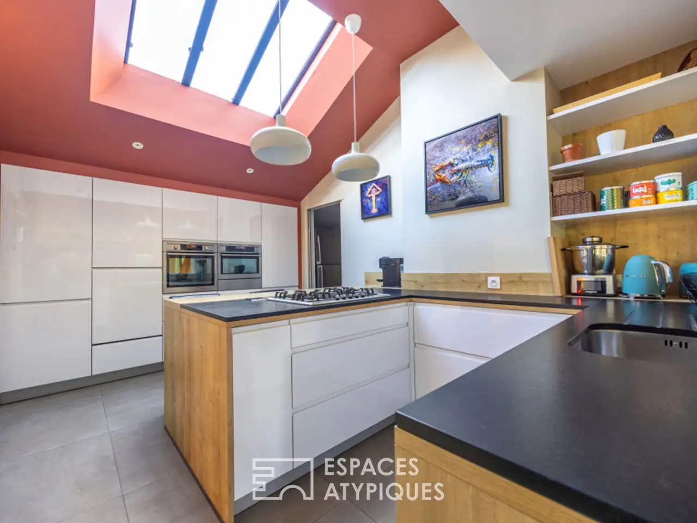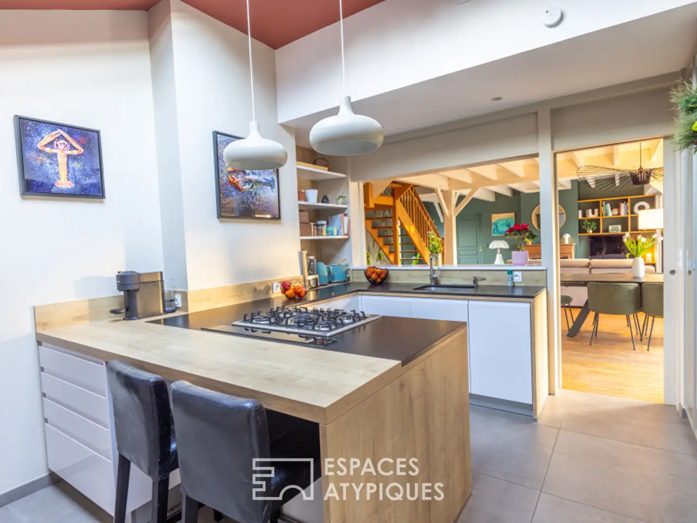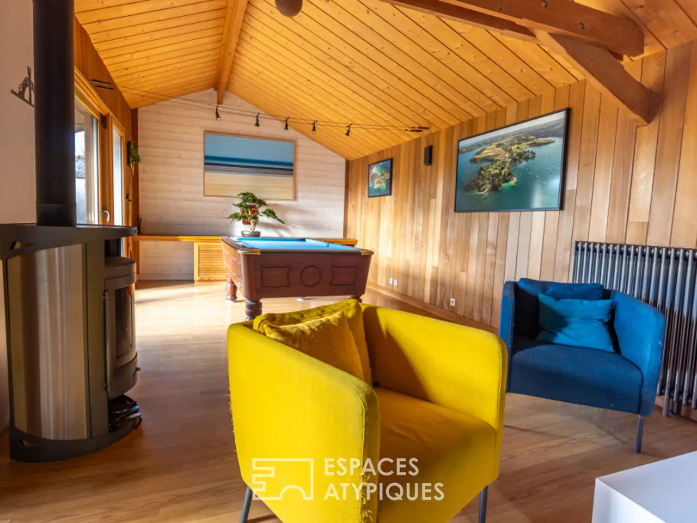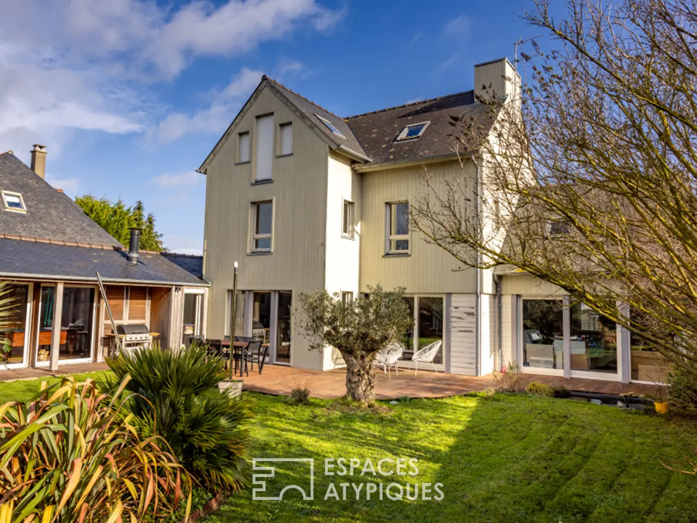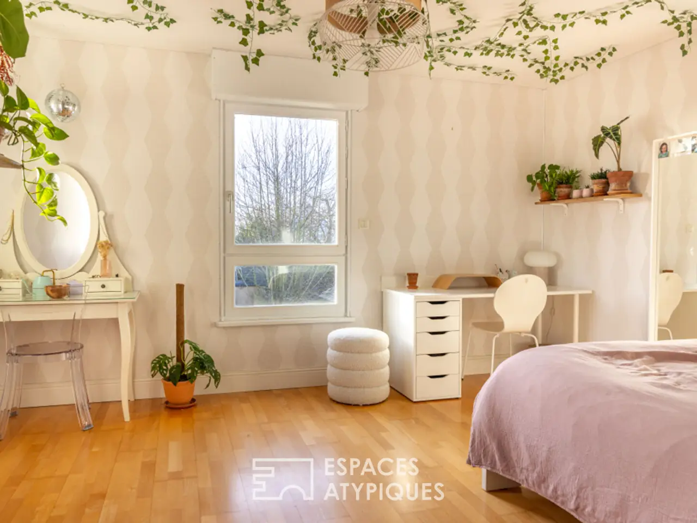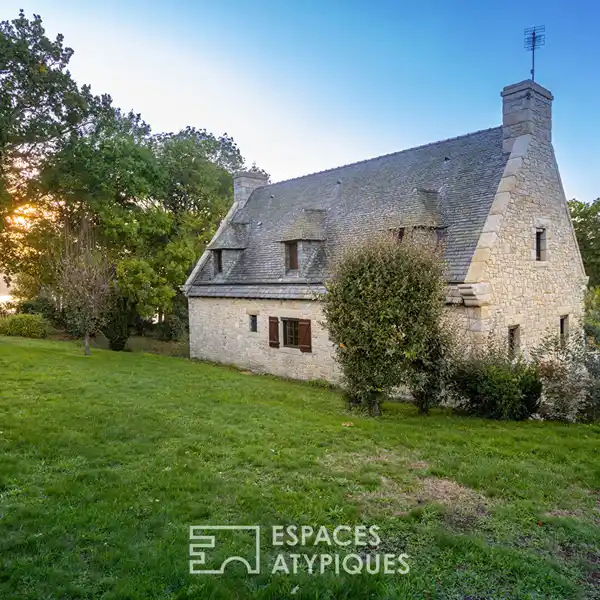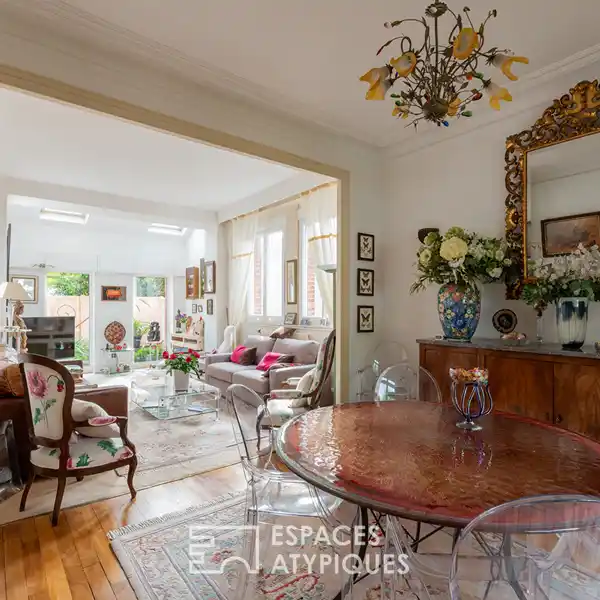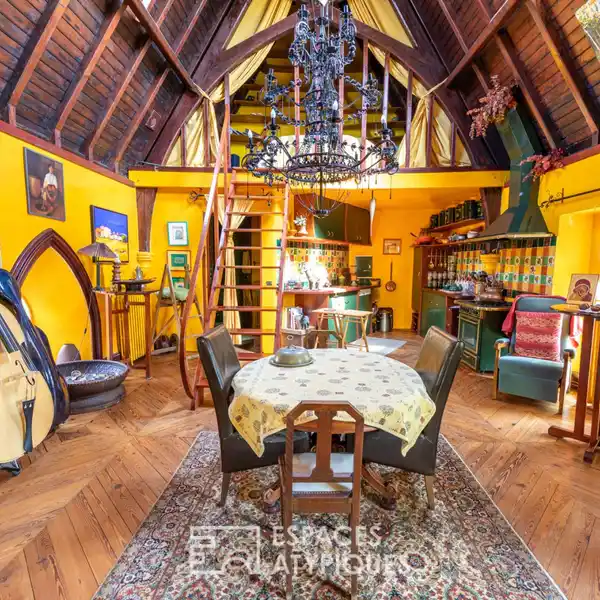Architect-Designed House with Timeless Refinement
USD $1,224,684
Saint Malo, France
Listed by: Espaces Atypiques
This architect-designed house seduces with its Scandinavian spirit and timeless refinement. Built in 2002, it offers 230 sqm of living space in the heart of a green setting of approximately 400 sqm, with a large, ideally exposed terrace. As soon as you enter, the house reveals an interior designed for serenity and well-being. An office, which can easily be used as a bedroom, opens onto a vast living room enhanced by a brick fireplace, bringing a warm and authentic touch. Bathed in light thanks to its dual south and west exposure, the dining room extends the reception area towards a fitted and equipped American kitchen, enhanced by a contemporary glass roof. An elegant extension enriches the living room with a wood stove, offering a cozy and friendly atmosphere. The architecture highlights noble materials and high-end design: solid oak, underfloor heating and double glazing contribute to the comfort and elegance of this unique home. The upper floor has four bedrooms facing the Rance, one of which offers a view, as well as an office and two shower rooms. A cellar, a laundry room and a double garage complete this property, where aesthetics and functionality come together to offer an incomparable art of living. REF. 9464 Additional information * 9 rooms * 5 bedrooms * 2 shower rooms * Floor : 2 * 2 floors in the building * Outdoor space : 637 SQM * Parking : 4 parking spaces * Property tax : 3 193 € Energy Performance Certificate Primary energy consumption c : 98 kWh/m2.an High performance housing
Highlights:
Solid oak flooring
Brick fireplace
Contemporary glass roof
Contact Agent | Espaces Atypiques
Highlights:
Solid oak flooring
Brick fireplace
Contemporary glass roof
Underfloor heating
Double glazing
Wood stove
Vast terrace
Dual south and west exposure
View of the Rance
Double garage
