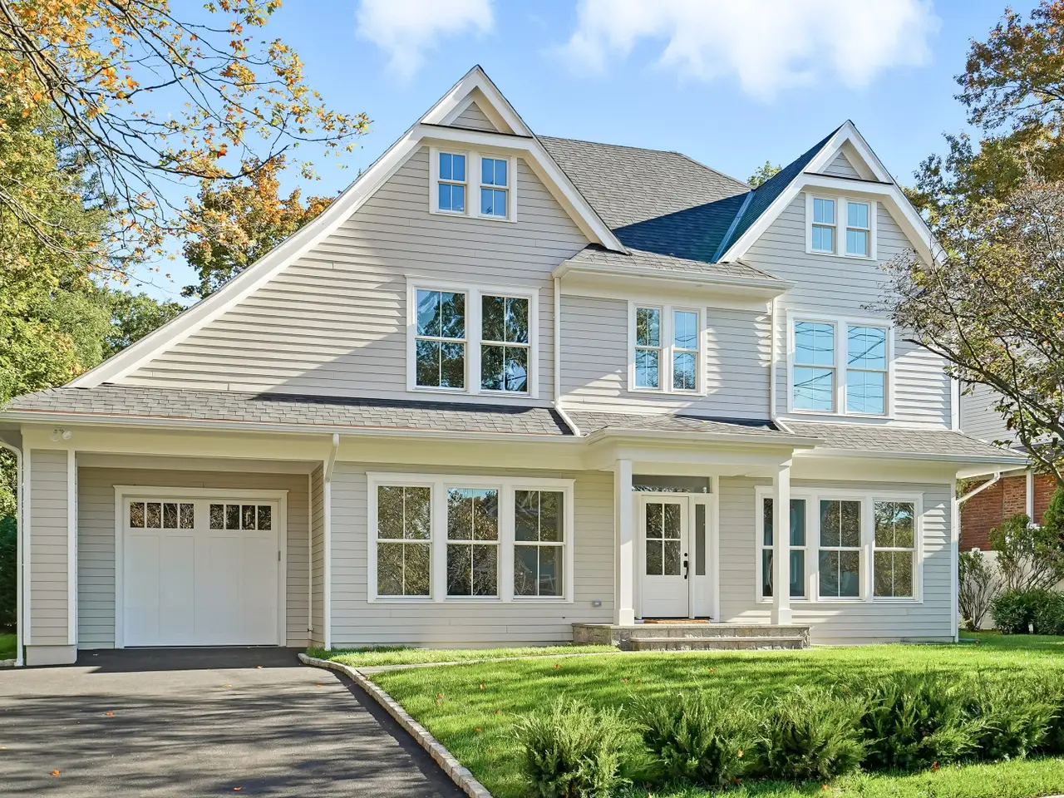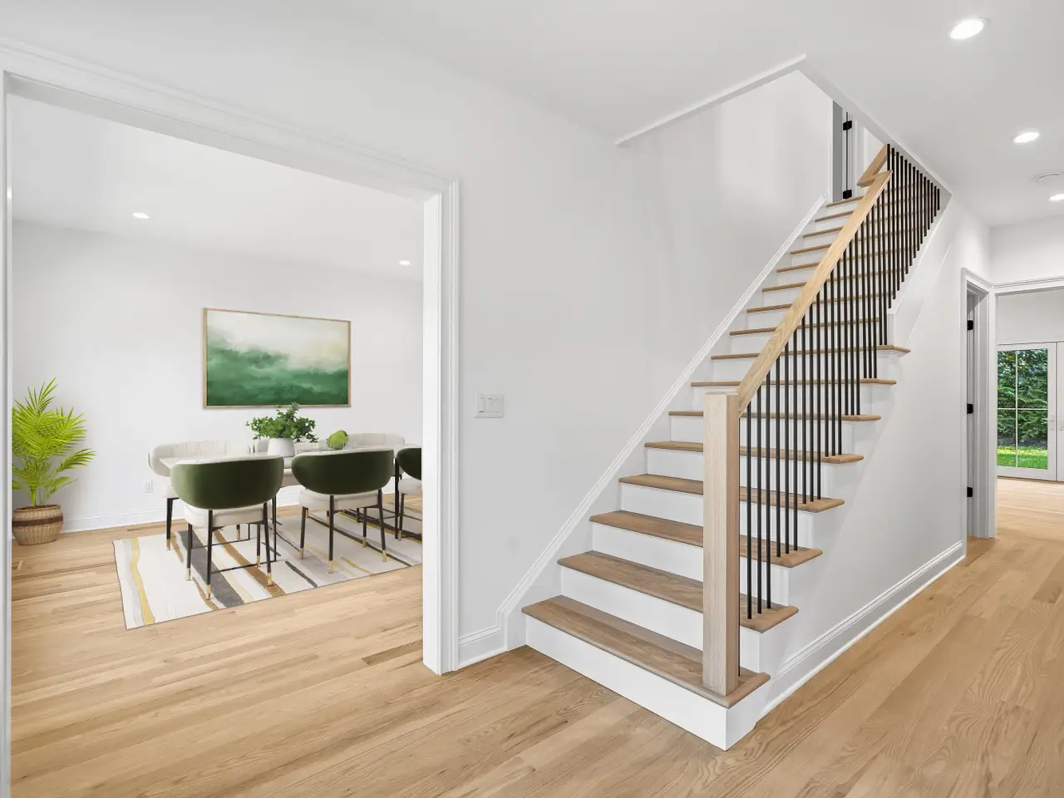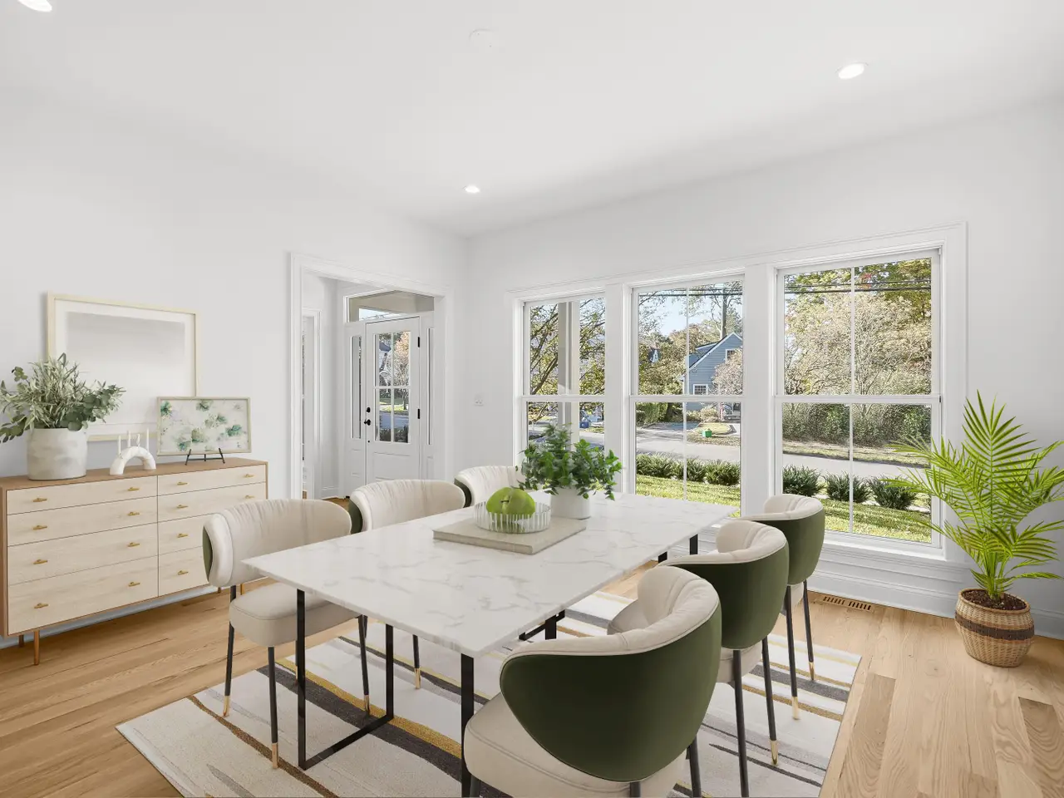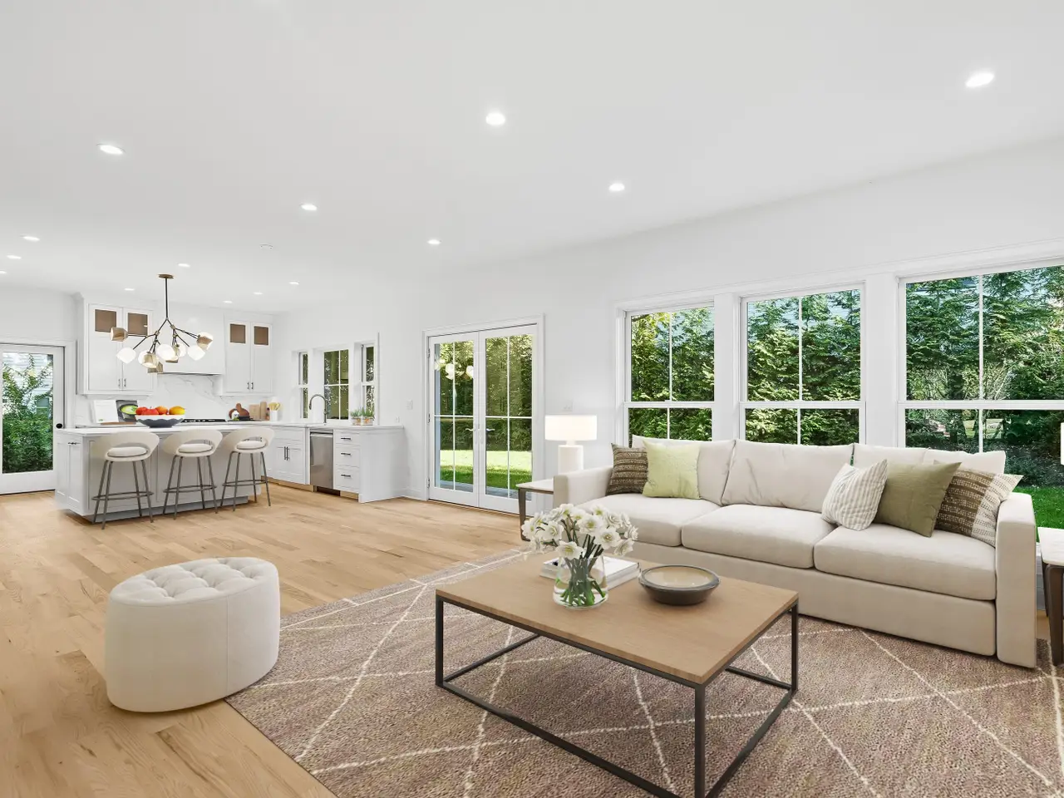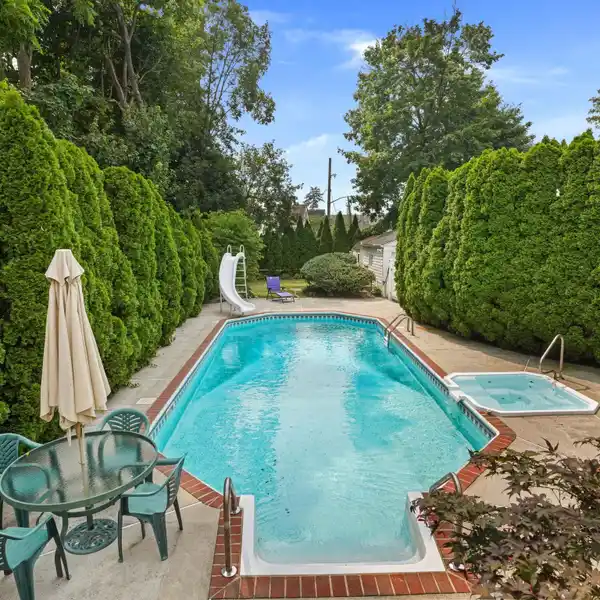Lifestyle and Convenience in Glen Oaks
76 Glen Oaks Drive, Rye, New York, 10580, USA
Listed by: Lisa Murphy | Houlihan Lawrence
Welcome to 2025 luxury living in the highly desirable, sidewalk-lined Glen Oaks neighborhood - where lifestyle meets convenience. Walk to the Metro North train station, bike to Osborn School, or stroll over for a swim or round of golf at Rye Golf Club & Pool from this beautifully crafted 5-bedroom, 4.5-bath home offering approx. 4,000 sq ft of thoughtfully designed living space. Built with attention to every detail, this home features high-end finishes throughout, a chefs kitchen with high end stainless steel appliances, convenient butlers pantry with wet bar and wine fridge and spacious, sun-filled living areas with oversized windows in the dining room and living room, and an easy flowing floor plan, perfect for modern living and entertaining. Upstairs, you’ll also find desirable touches including soaring 10'7 ceilings and multiple WIC's closets throughout, along with soothing radiant heating in all baths. Amazing outdoor living spaces complement the indoor living area as well. Step out onto your private second-floor sitting porch - a peaceful spot to enjoy your morning coffee and take on the NYTimes Wordle and Spelling Bee puzzles or head to the spacious covered rear porch, perfect for al fresco dining or watching the sports on TV or in your level backyard. The lower level completes the interior spaces with a large sunlight-flooded Recreation Room with ample natural light from three window wells, Bedroom with walk in closet and full bath, laundry room and flex spaces for Costco pantries and more. With exceptional attention to detail in interior layout as well as finishes, the systems here are also top notch with a full house energy efficient geothermal heating and cooling system to keep energy bills at a minimum for years to come as well as on-demand hot water heater. Take advantage of this one-of-a-kind opportunity to buy brand new construction (estimated completion October/November 2025) by highly respected Figaro Inc. with all the bells and whistles!
Highlights:
High-end finishes
Chef's kitchen with stainless steel appliances
Soaring 10'7 ceilings
Listed by Lisa Murphy | Houlihan Lawrence
Highlights:
High-end finishes
Chef's kitchen with stainless steel appliances
Soaring 10'7 ceilings
Radiant heating in all baths
Private second-floor sitting porch
Covered rear porch for al fresco dining
Sunlight-flooded Recreation Room
Full house geothermal heating and cooling system
