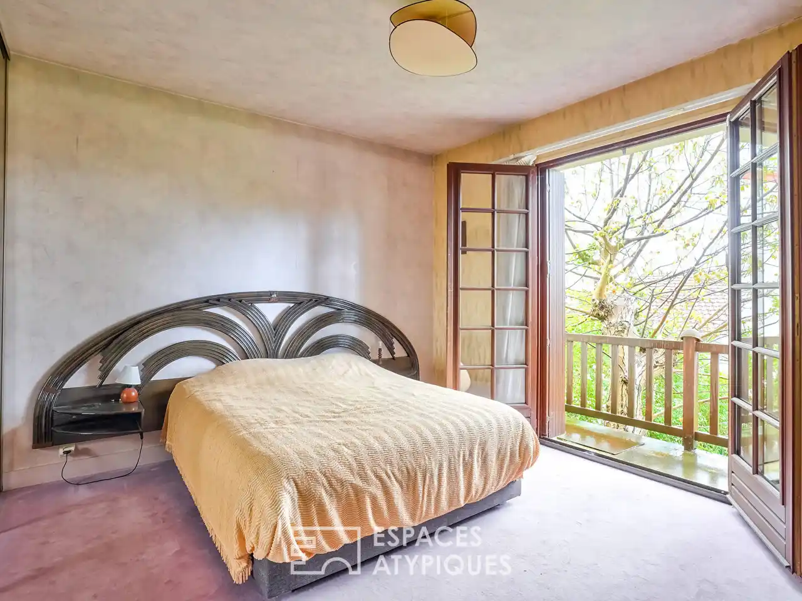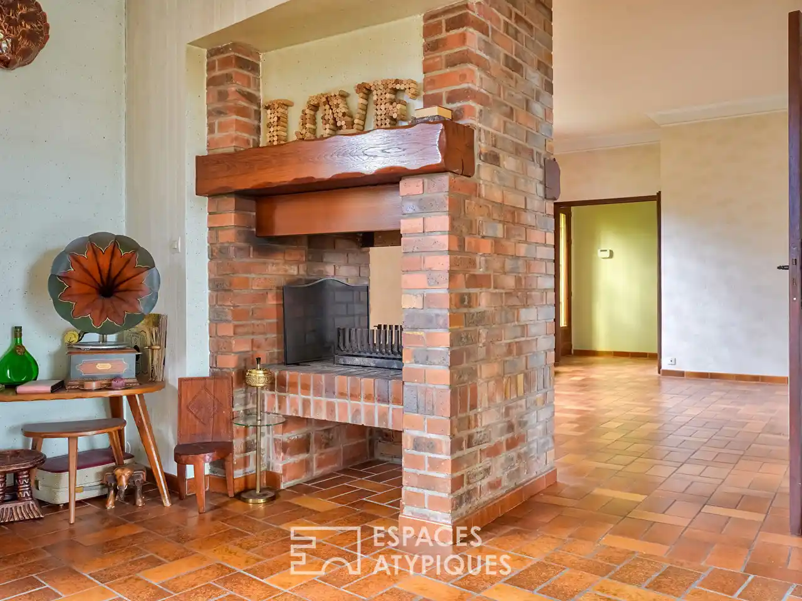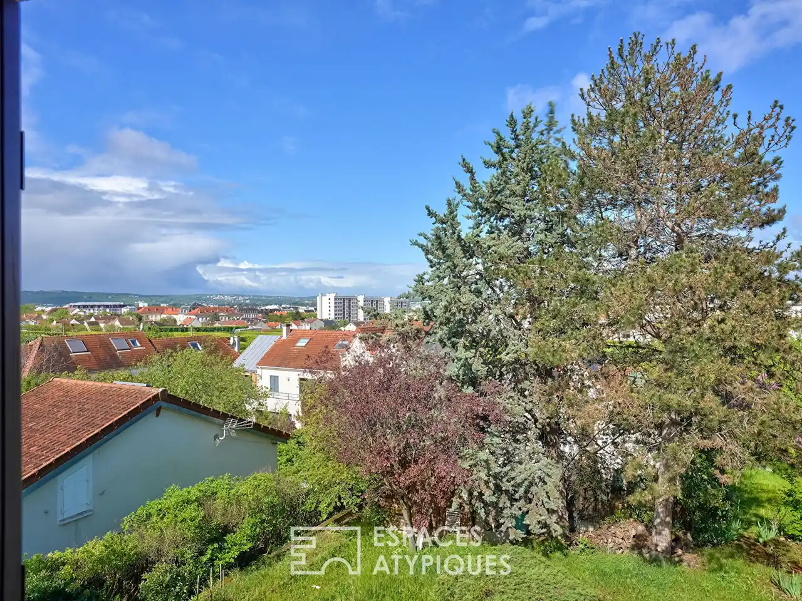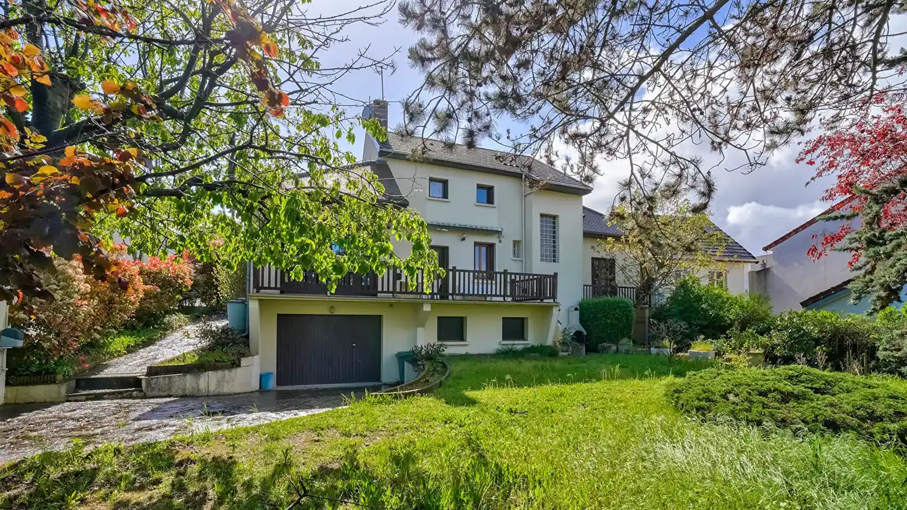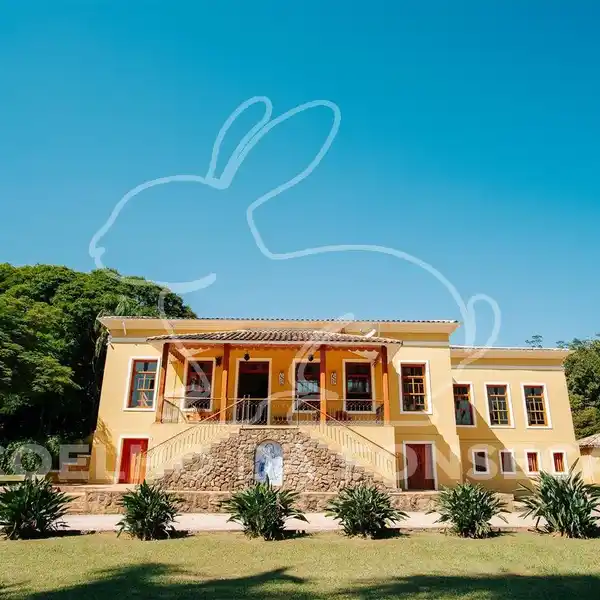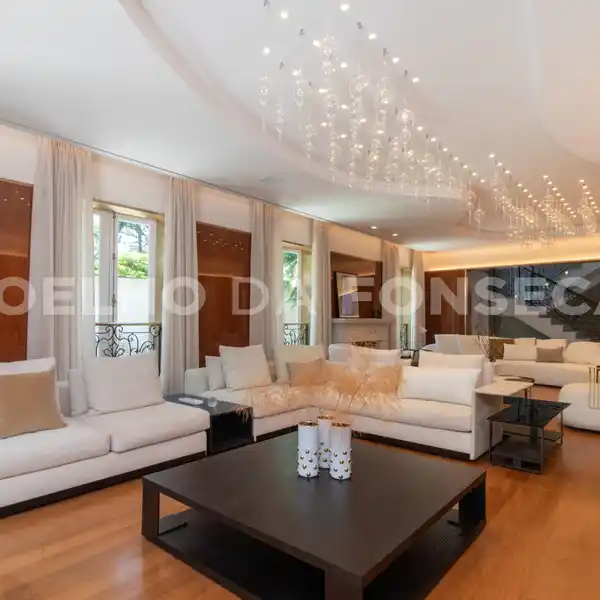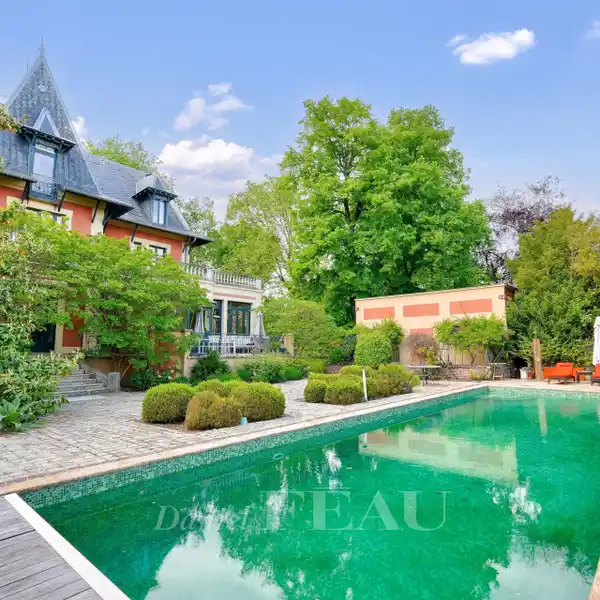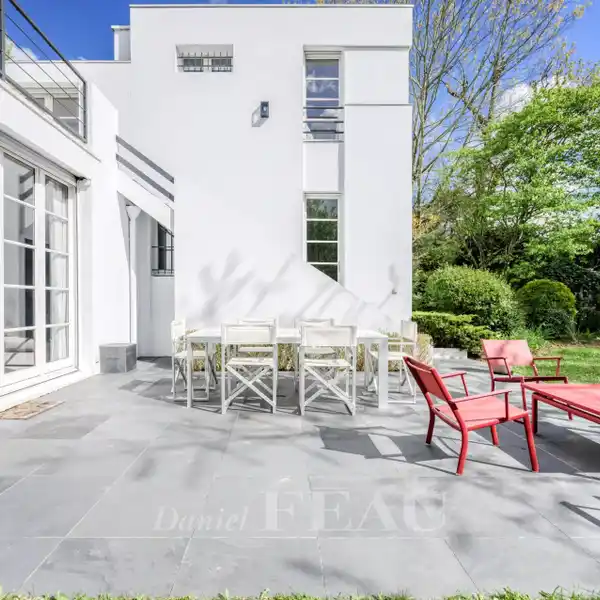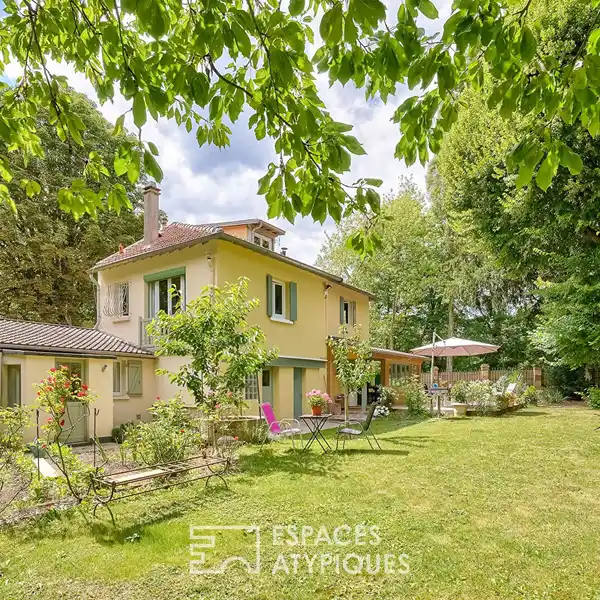Space and Tranquility
USD $1,251,978
In the Coteaux district, on the edge of the urban tumult of Rueil-Malmaison, this house is revealed, proudly independent of 146 square meters of habitable charm (erected on 277 square meters on the ground), nestled on a plot of land of approximately 830 m2, where space and tranquility come together in harmony. The welcoming entrance invites you to explore its secrets, while a double living room bathed in light, adorned with a brick fireplace, and an adjoining kitchen, open their doors to a beautiful terrace, witness to encounters between the inside and the outside. . A master bedroom, crowned with an intimate balcony, a boudoir-style bathroom, with bathtub and shower, and nooks designed for everyday life, punctuate this ground floor with its fluid and enveloping layout. Upstairs, a landing leads to three bedrooms, one to be redesigned, and a bathroom. The basement offers a laundry area, a room dedicated to storage, a wine cellar and an office (sports room), as well as a spacious garage. And finally, the garden, like a living painting, extends majestically, offering its oasis of greenery to those who will appreciate its tranquility and generosity. REF. 6161 Additional information * 5 rooms * 4 bedrooms * 2 bathrooms * Outdoor space : 824 SQM * Parking : 2 parking spaces * Property tax : 1 824 €
Highlights:
- Brick fireplace
- Intimate balcony
- Wine cellar
Highlights:
- Brick fireplace
- Intimate balcony
- Wine cellar
- Boudoir-style bathroom
- Spacious garage





