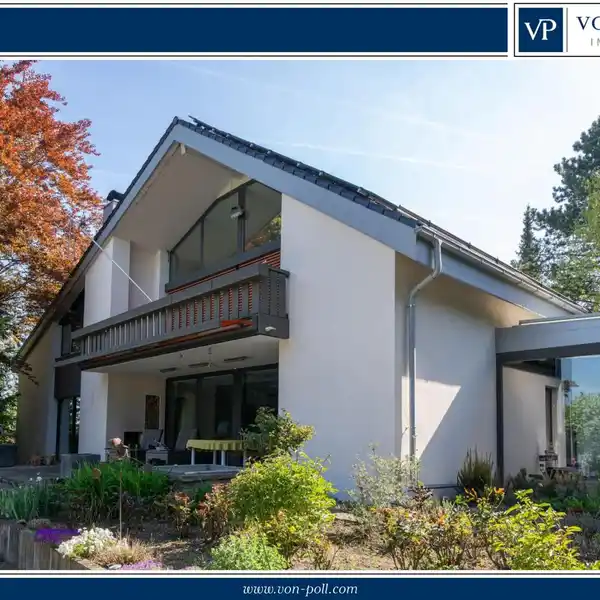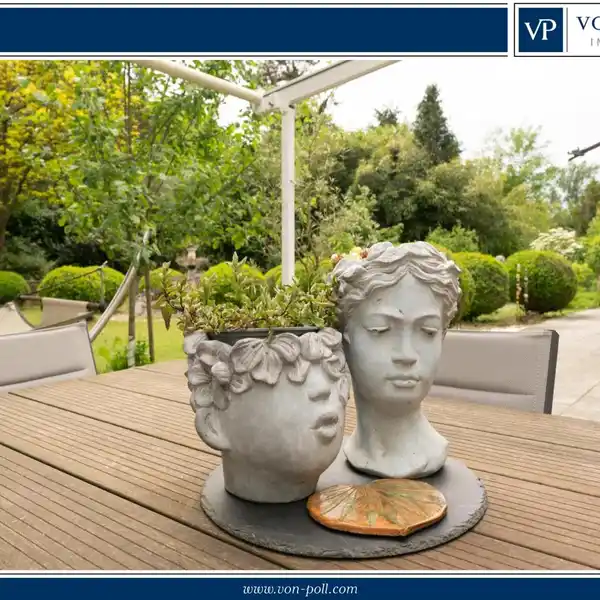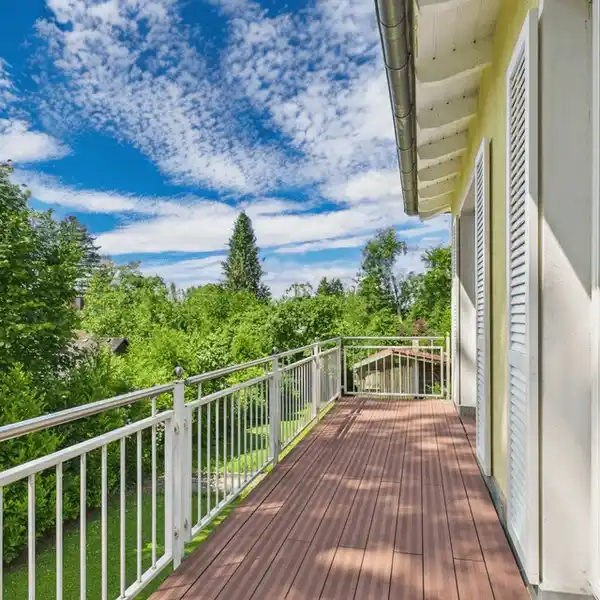Two Houses for One Price: Single-Family House and Guesthouse
USD $1,162,316
Röfingen, Germany
Listed by: VON POLL IMMOBILIEN Dillingen | von Poll Immobilien GmbH
Here you get two houses in a double pack at particularly favorable conditions: A high-quality, modern home and a lucrative guesthouse or accommodation for fitters in a solid old building. Plus an oversized garage for business or hobbies, a well-kept barn and two large PV systems. The detached house, built in 2012 in solid construction, impresses with its exceptionally successful architecture, its high-quality construction and its well thought-out, modern energy concept. With a heat pump, underfloor heating on all floors and a photovoltaic system, the house achieves energy efficiency class A+ and thus offers not only comfort but also sustainable living. The house can be easily adapted to individual requirements - from a spacious home, to separation into two residential units of different sizes, to running a business below a spacious private apartment. At the heart of the second floor is a spacious living area, which is largely open to the gallery on the second floor. The large open kitchen will be the focal point of everyday life as well as social gatherings with guests. A large wood-burning stove gives the living room a very special flair and fills the entire large room, including the gallery, with its wonderful warmth. From the living room, you can access the impressive roof terrace of approx. 50 m², which is partially covered and offers the perfect place for gardening and relaxing. A modern guest bathroom with a large shower and a spacious utility room round off the second floor. The second floor impresses with its light-flooded gallery. The spacious master bathroom with bathtub is only accessible via the spacious bedroom and, together with this, forms a very personal feel-good area. The first floor, currently used as a commercial space, offers a wide range of possibilities for individual design. This area with its high-quality fittings can also be used as living space. An overheight workshop with a large sectional door is ideal for commercial use, but can also be used as a spacious garage. In 2017, a guest house with 6 guest rooms and a total of 12 beds was built in the neighboring former blacksmith's shop from the 19th century. All units are currently rented out profitably as rooms for fitters. A large eat-in kitchen offers space for all residents. From here you can access the terrace and the garden on the west side of the building. There are 4 bathrooms, one of which is handicapped accessible. The building is heated by a gas central heating system (liquid gas with its own underground tank) and two additional wood-burning stoves. According to the energy certificate, the energy requirement is 170.0 kWh/(m²*a), which corresponds to energy efficiency class F. There is also a large PV system on this building, which is already included in the price. The well-preserved barn offers plenty of storage space or space for commercial use on three floors. Here and in the attic, however, there is also the possibility of creating additional living space if required. These two houses offer a great opportunity to combine high-quality living with a very profitable investment property and the possibility of another business on the property. Live your personal dream of independence here.
Highlights:
Exceptional Architecture
Energy Efficiency Class A+
Large Wood-Burning Stove
Listed by VON POLL IMMOBILIEN Dillingen | von Poll Immobilien GmbH
Highlights:
Exceptional Architecture
Energy Efficiency Class A+
Large Wood-Burning Stove
Impressive Roof Terrace
Light-Flooded Gallery
Spacious Master Bathroom with Bathtub
Overheight Workshop
Profitable Guest House
Handicapped Accessible Bathroom
Well-Preserved Barn







