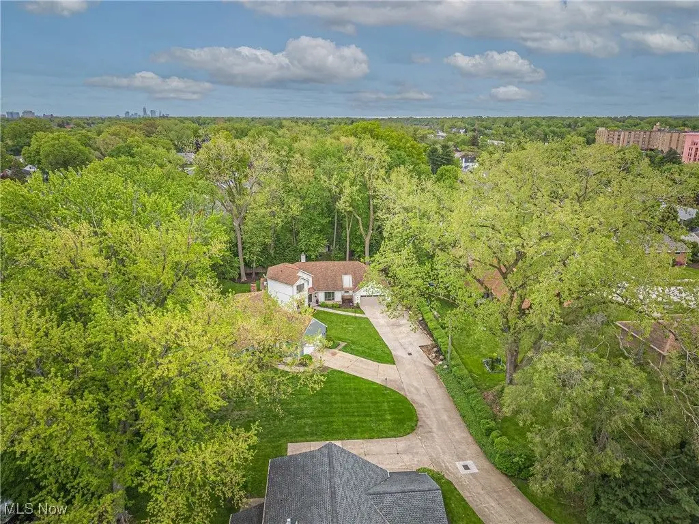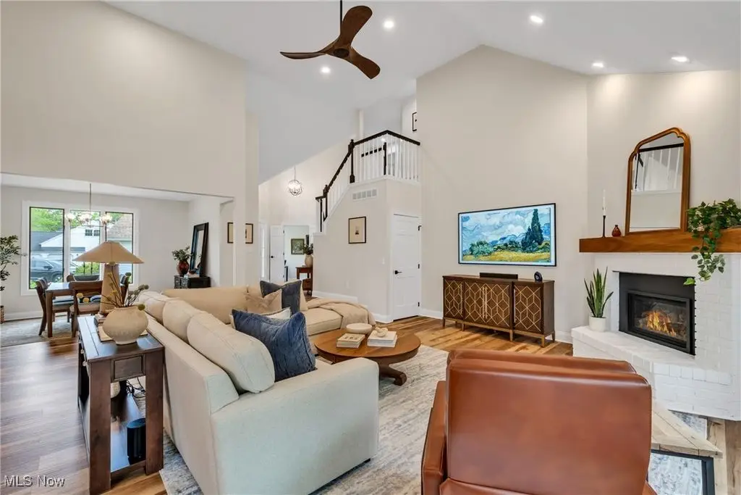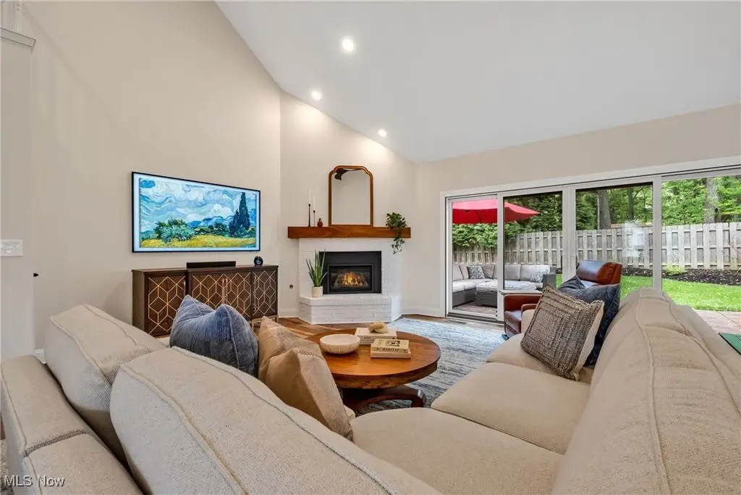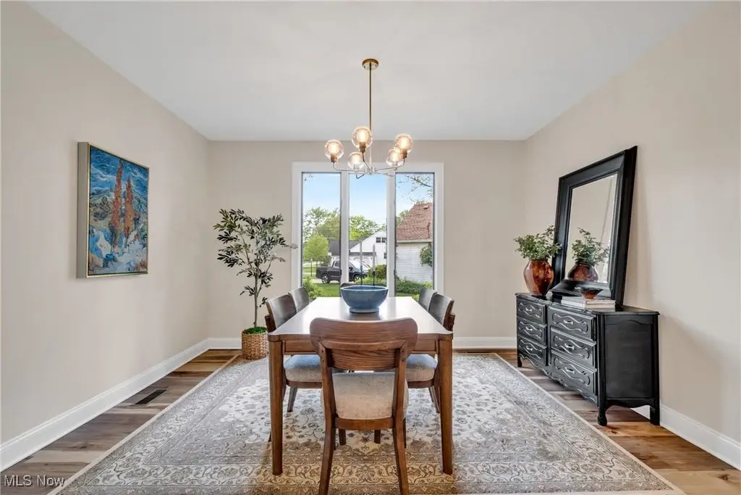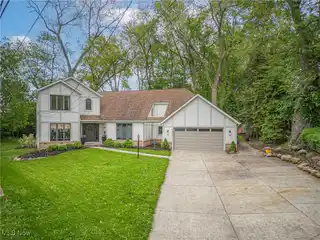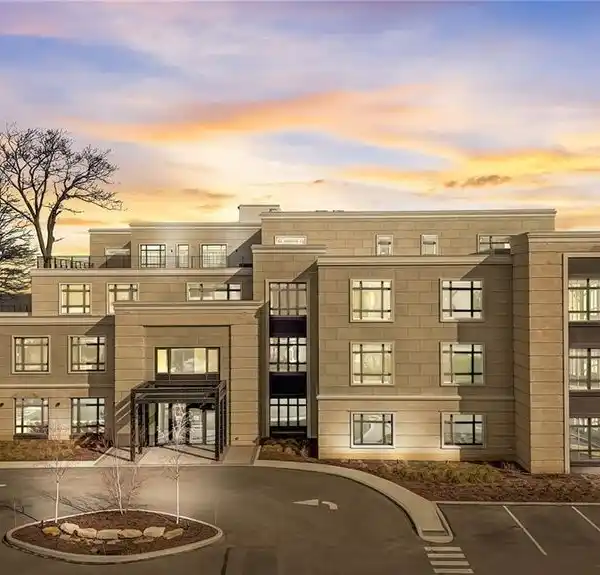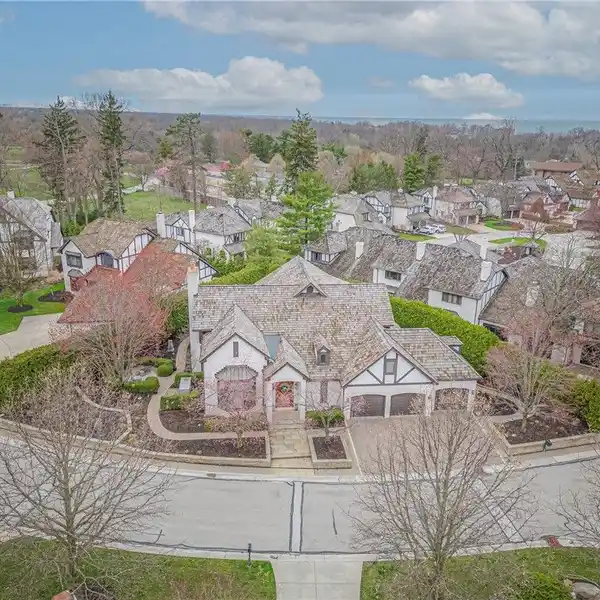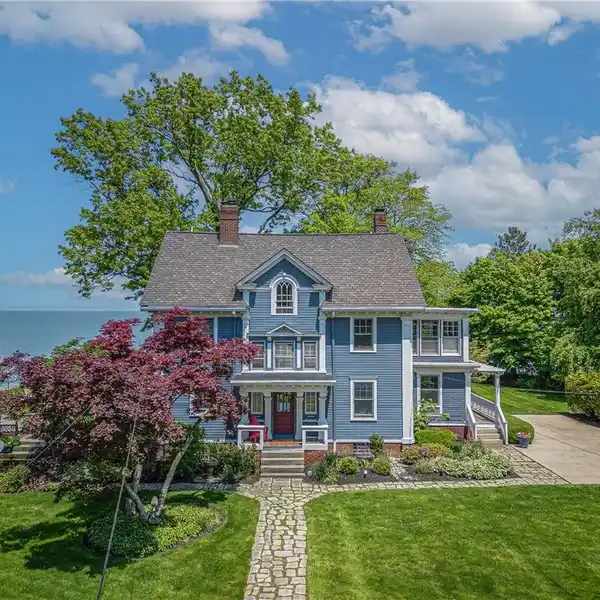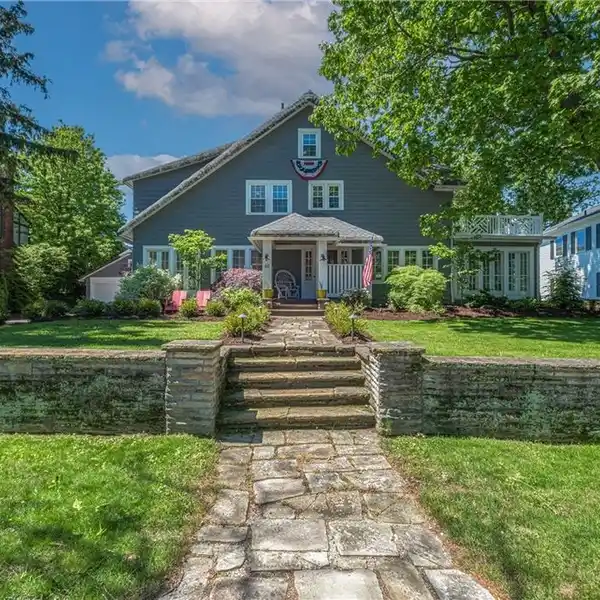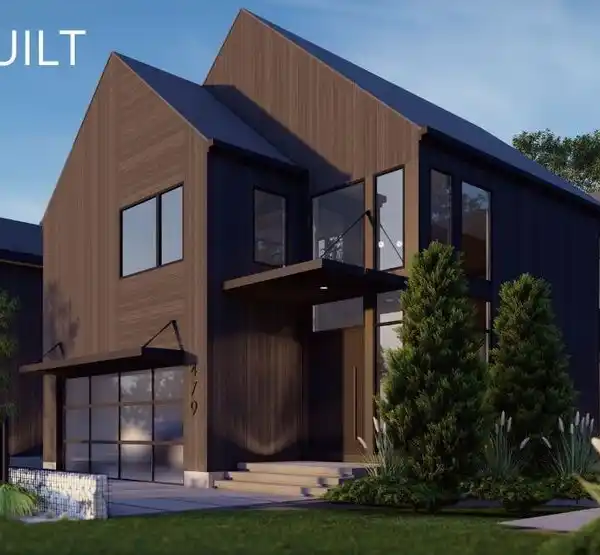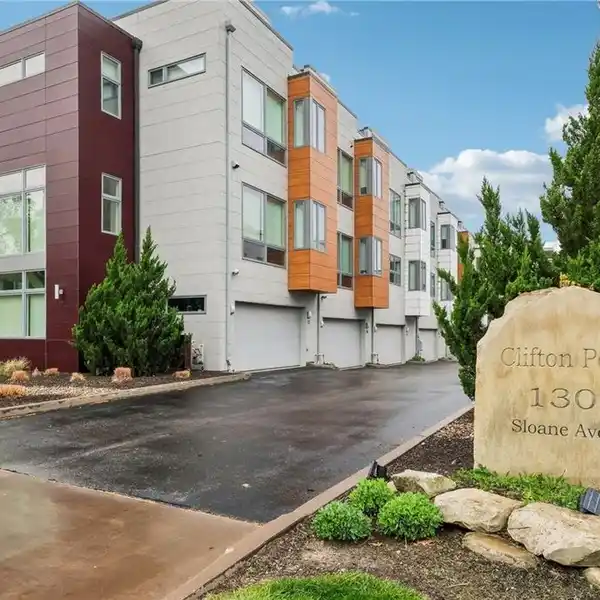Beautifully Updated Home on a Quiet Cul-De-Sac
18900 Colahan Drive, Rocky River, Ohio, 44116, USA
Listed by: Kim Crane | Howard Hanna Real Estate Services
Beautifully updated home, nestled at the end of a quiet Cul-De-Sac in Rocky River! This 4-bed 3-full-bath home is the one you've been waiting for. It has been renovated and updated throughout, featuring modern finishes, convenient features, an open floor plan, and superb design! As you enter, the open and flowing floor plan welcomes you in. The spacious great room enjoys a lovely gas fireplace, abundant natural light, and doors to the private stamped concrete patio and yard. The heart of the home is the stunning, recently renovated kitchen with an oversized quartzite island, custom cabinetry, walk-in pantry, and stainless appliances. The dining room, perfect for all occasions, casual and formal! Off the kitchen, but easy to separate from your living space with convenient French doors, the laundry/mudroom is a feature to envy! The first-floor primary suite is your private retreat with a walk-in closet and a relaxing, spa-like en-suite featuring a soaking tub, walk-in shower, and dual vanities. Another bedroom, currently used as an office, and another full bathroom finish out the main level. Upstairs, you will find 2 additional bedrooms and an updated hall bath. The lower level was recently refreshed and houses a great finished rec. room/exercise room and additional storage. Additional features and improvements include: an attached 2-car garage, newer flooring throughout, fresh interior and exterior paint, and updated landscaping. This home has it all, call it home today!
Highlights:
Gas fireplace
Quartzite island
Custom cabinetry
Listed by Kim Crane | Howard Hanna Real Estate Services
Highlights:
Gas fireplace
Quartzite island
Custom cabinetry
Walk-in pantry
Stamped concrete patio
Spa-like en-suite
French doors
Finished rec. room
Stainless appliances


