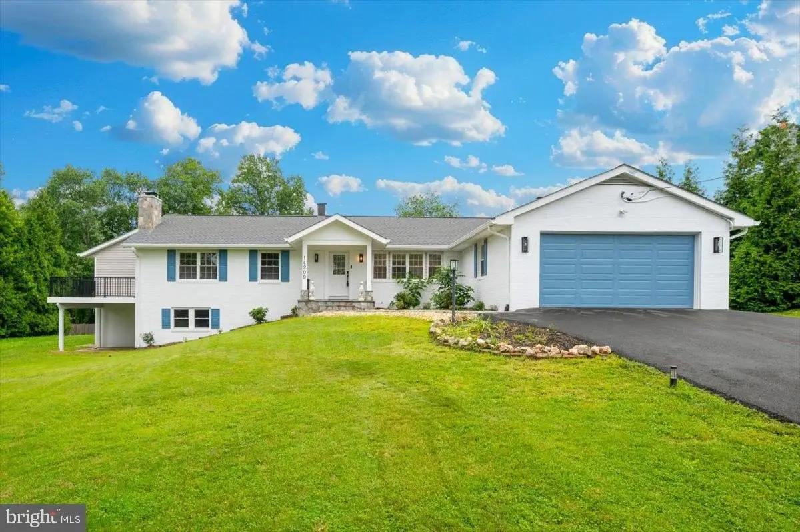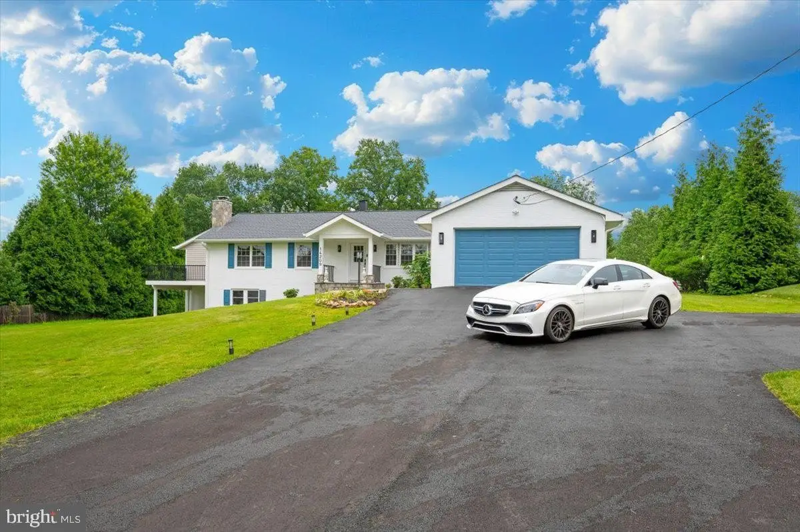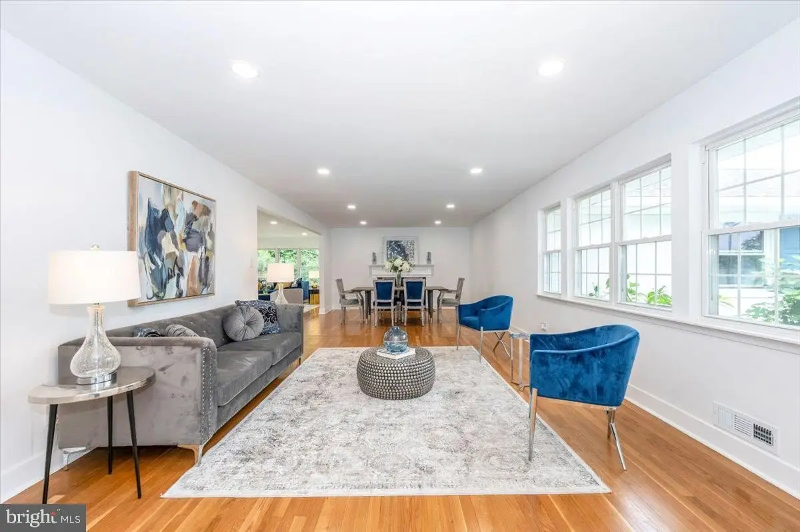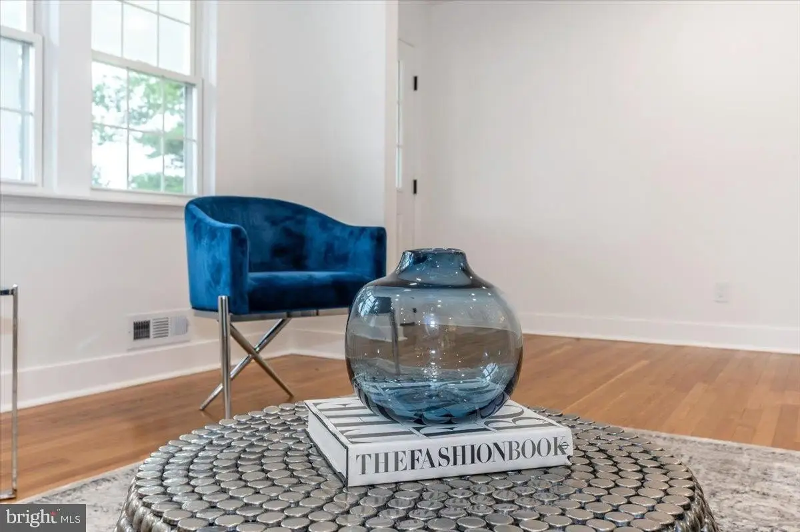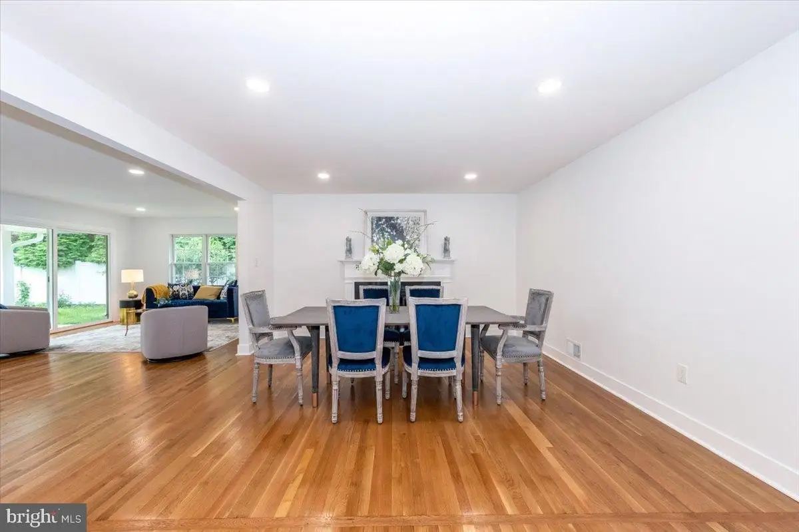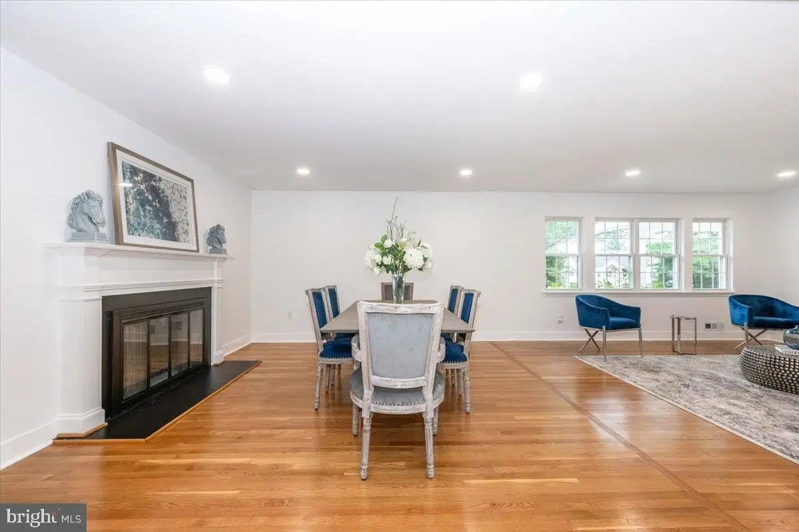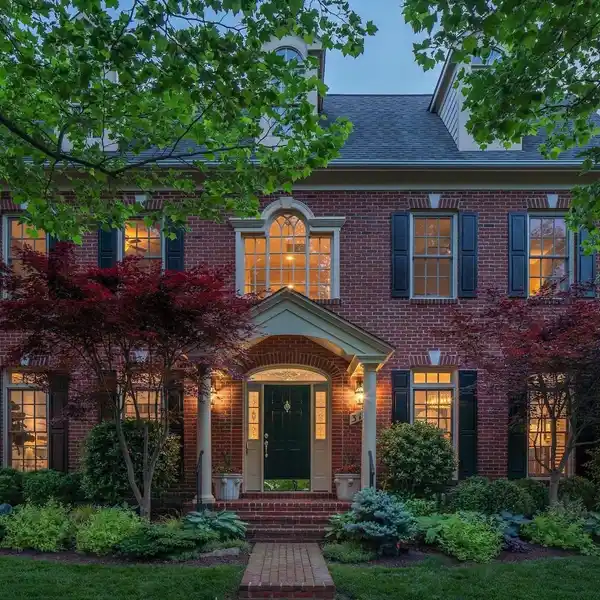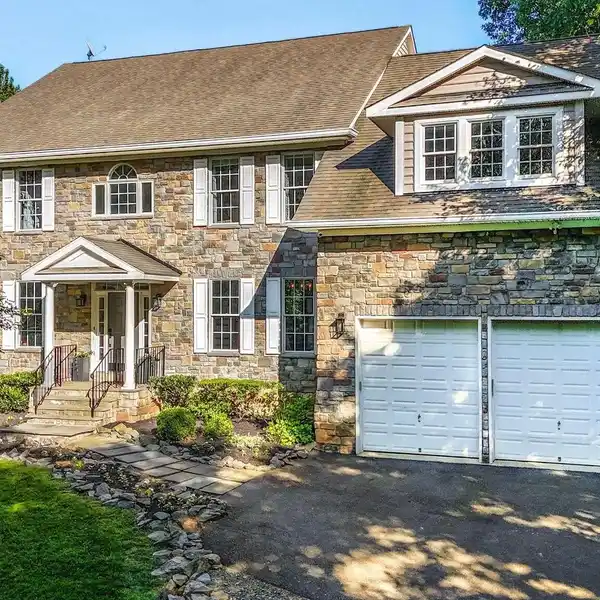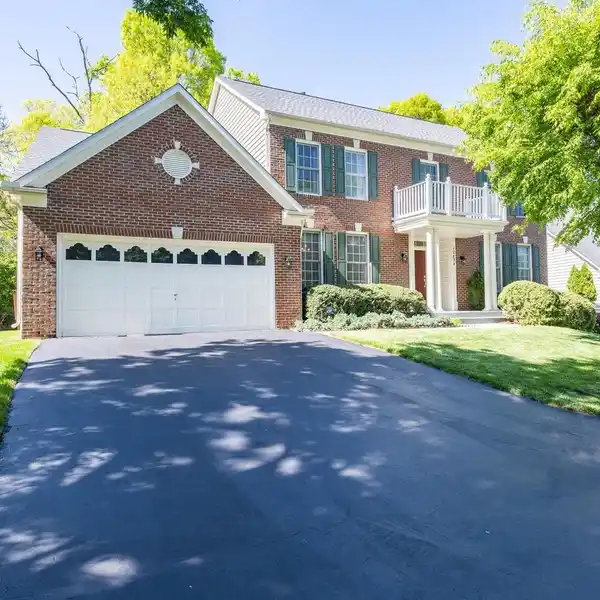Spacious Luxury Living on over One Acre
14209 Marian Drive, Rockville, Maryland, 20850, USA
Listed by: Aryan Frizhandi | Long & Foster® Real Estate, Inc.
Over 4,600 Sqft. of Luxury Living on 1+ Acre in an Unbeatable Location! Welcome to this exceptional, fully renovated residence offering over 4,600 sqft. of thoughtfully designed living space on a beautiful 1.03-acre lot. Meticulously updated in 2025 with premium finishes throughout, this stunning home seamlessly blends modern elegance with everyday comfort - perfect for both grand entertaining and relaxed living. At the heart of the home, the gourmet kitchen is a showstopper - featuring Quartz countertops, custom cabinetry, stainless steel appliances, and chic ceramic flooring - flowing seamlessly into the bright family room with walls of windows and sliding doors to a private outdoor patio, ideal for gatherings or peaceful mornings. Retreat to the luxurious primary suite with soaring cathedral ceilings, a spa-inspired bath, a walk-in closet, and private access to your own deck - your personal sanctuary. Three additional spacious bedrooms, an elegant full-hall bath, a convenient powder room for guests, and sophisticated living and dining areas anchored by a cozy wood-burning fireplace complete the main floor. Need a home office? The sunny den with serene backyard views is ready for work or relaxation. The expansive finished lower level is designed for versatility - with a second family room, full kitchenette, bedroom, full bath, and two oversized flex rooms with separate walkouts - ideal for multigenerational living, guest quarters, gym, or private workspace. All of this is situated just minutes from top-rated schools, commuter routes, shops, and parks - with no HOA restrictions. Luxury, space, and unbeatable value - all in an ideal location. Your forever home awaits. Schedule your private tour today!
Highlights:
Quartz countertops
Custom cabinetry
Spa-inspired bath
Listed by Aryan Frizhandi | Long & Foster® Real Estate, Inc.
Highlights:
Quartz countertops
Custom cabinetry
Spa-inspired bath
Walls of windows
Cathedral ceilings
