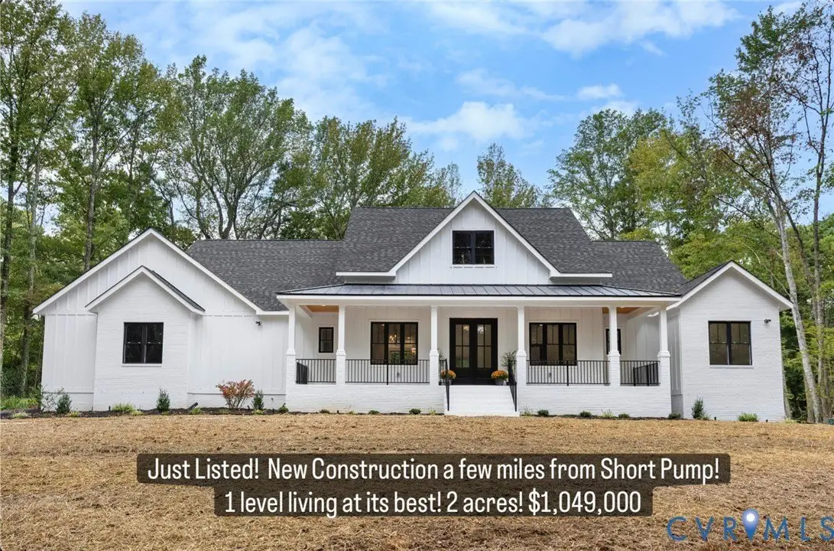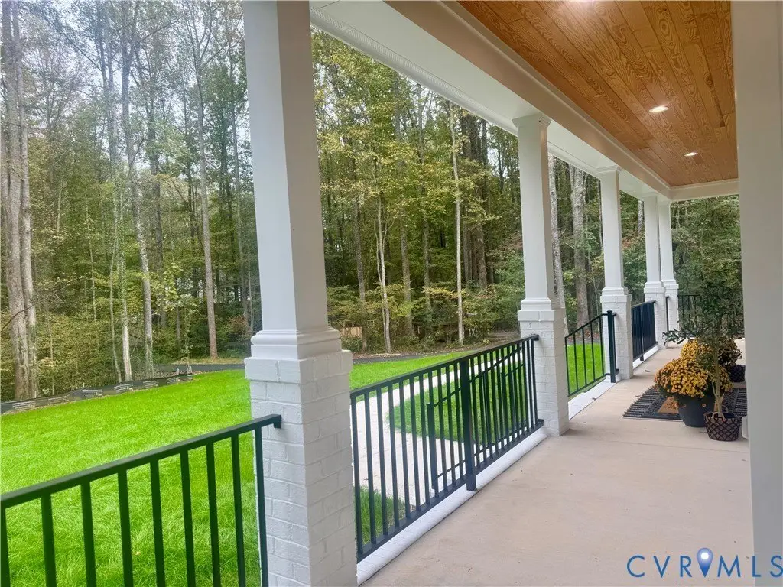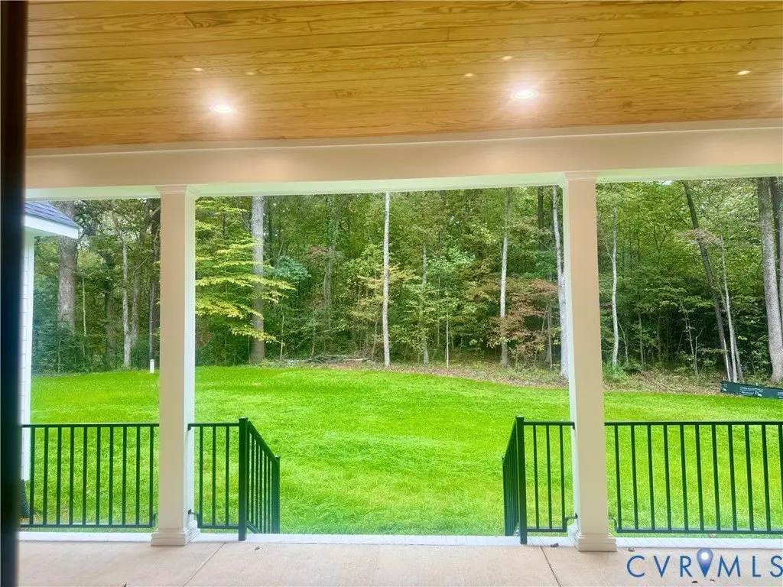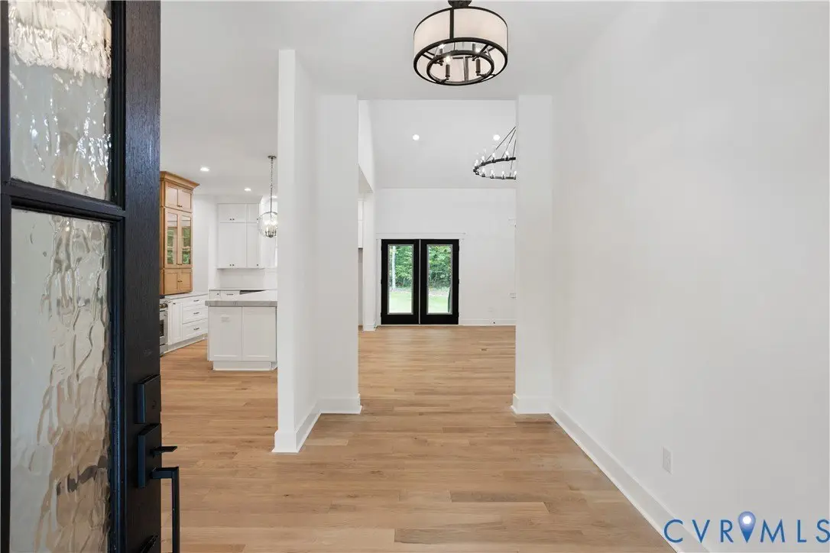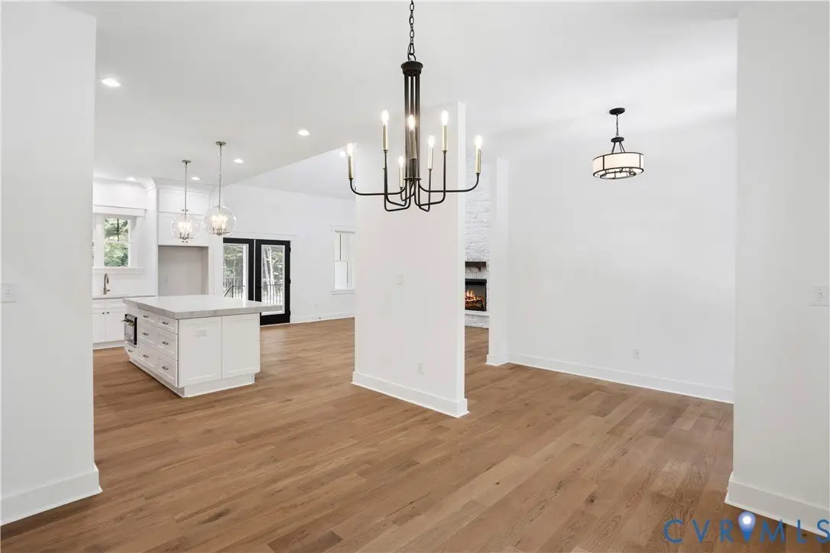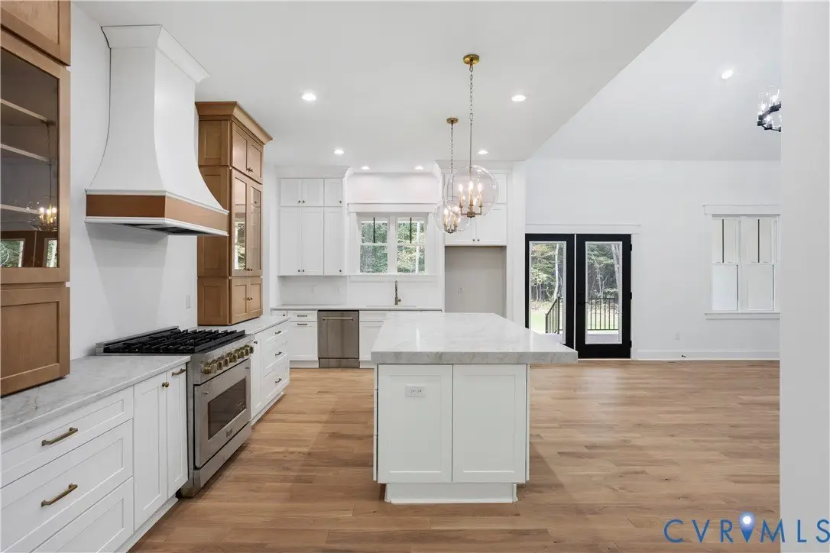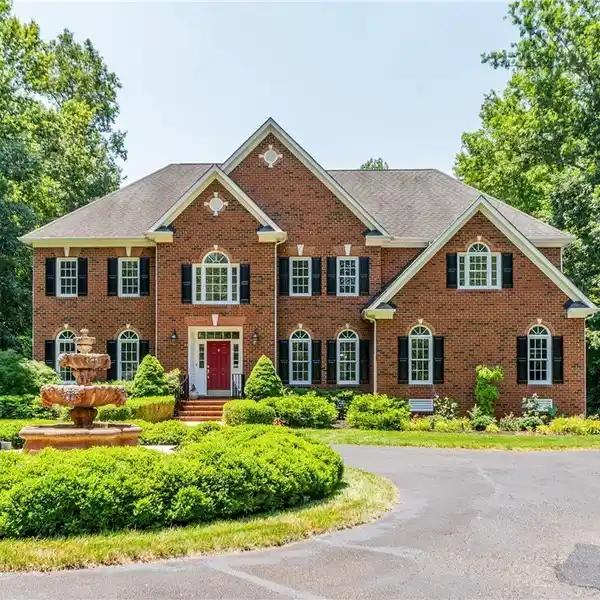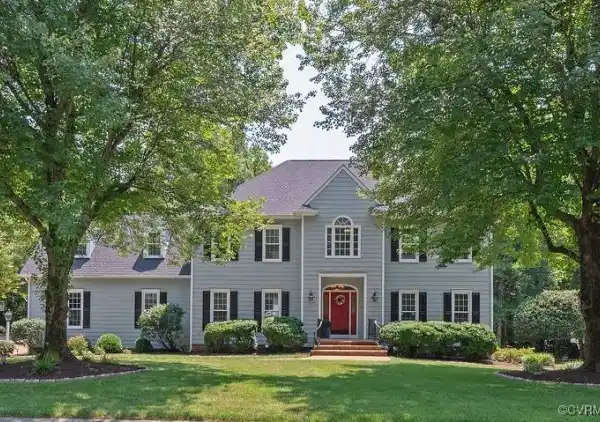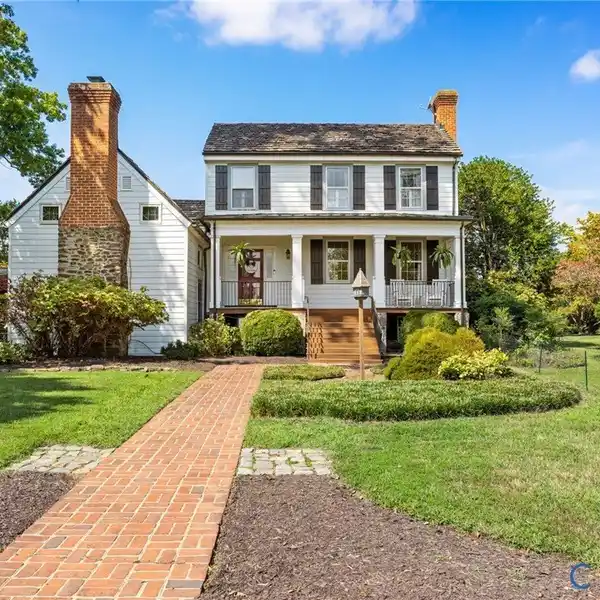Beautifully Crafted Modern Farmhouse on Two-Plus Acres
12105 Howards Mill Road, Rockville, Virginia, 23146, USA
Listed by: Karen L Hawks | Long & Foster® Real Estate, Inc.
Location! Location! Location! ENJOY THE PRIVACY OF BEING ON 2+ ACRES AND ONLY 7 MILES FROM SHORT PUMP! This beautifully crafted modern farmhouse is a testament to this custom builders commitment to detail and luxury! This 4 bedroom, 3 1/2 bath 1 level home seamlessly blends modern design with timeless farmhouse elements creating an inviting space for family and friends. It is truly a showplace! From the moment you approach the home, the inviting front porch is a perfect retreat to sit, relax, and take in the peace and quiet. This floorpan is perfectly designed for 1 floor living. The gourmet kitchen has the latest trends with quartz countertops, stainless steel appliances, appliance storage in cabinets, gas cooking and gorgeous fixtures throughout. Keep all of the clutter out of the main kitchen by using the large butlers pantry with an abundance of cabinet space, full sink, beverage cooler and additional work area. Hardwood floors throughout with the exception of the tiled full baths and laundry. The vaulted Family Room with beautiful stone gas fireplace has access to the spacious covered porch centrally located in the back of the home. An office/hobby room is located off of the Family Room. The primary bedroom suite has access to the covered porch for your morning coffee, a built-in book case, and 2 walk in closets leading to the en-suite bath. The luxurious spa like primary bathroom has an oversized walk in shower with 2 rain shower heads in the ceiling, a soak in tub, quartz countertops and even a make-up vanity. There are 3 additional bedrooms located on the other end of the home. A half bath is conveniently located off of the covered porch and hallway for convenience. 10 ft ceilings throughout with the exception of the vaulted Family Room. Spacious 3-car garage. Conditioned crawlspace. Long paved driveway. An exterior outdoor lighting package is also included. This home is truly a gem! The pictures are the actual home which should be completed in the next 30 days.
Highlights:
Stone gas fireplace
Vaulted ceilings
Gourmet kitchen with quartz countertops
Listed by Karen L Hawks | Long & Foster® Real Estate, Inc.
Highlights:
Stone gas fireplace
Vaulted ceilings
Gourmet kitchen with quartz countertops
Butler's pantry with beverage cooler
Hardwood floors throughout
Spacious covered porch
Primary bedroom suite with built-in bookcase
Luxurious spa-like bathroom
3-car garage
Conditioned crawlspace
